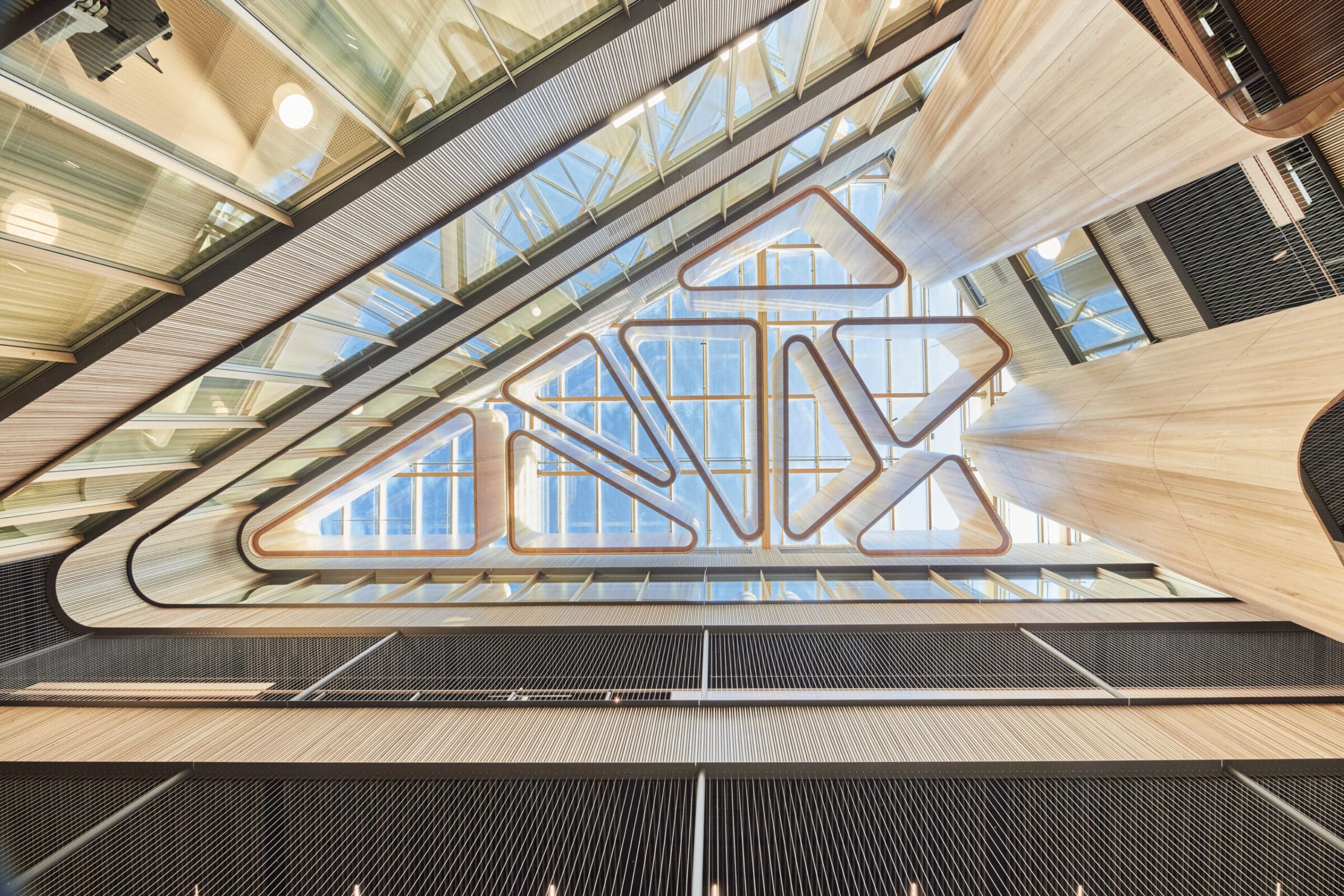Hunter Huon Valley: Where guests are surrounded by timber, trees and stars
January 21, 2026
When Ben Hunt and his family left Melbourne for Tasmania's Huon Valley, they were looking for the perfect place to build an accommodation business and a place to call home. That search led them to build Hunter Huon Valley, three intimate cabins in Glen Huon, and to make a material choice that would define every aspect of the guest experience: Tasmanian timber.
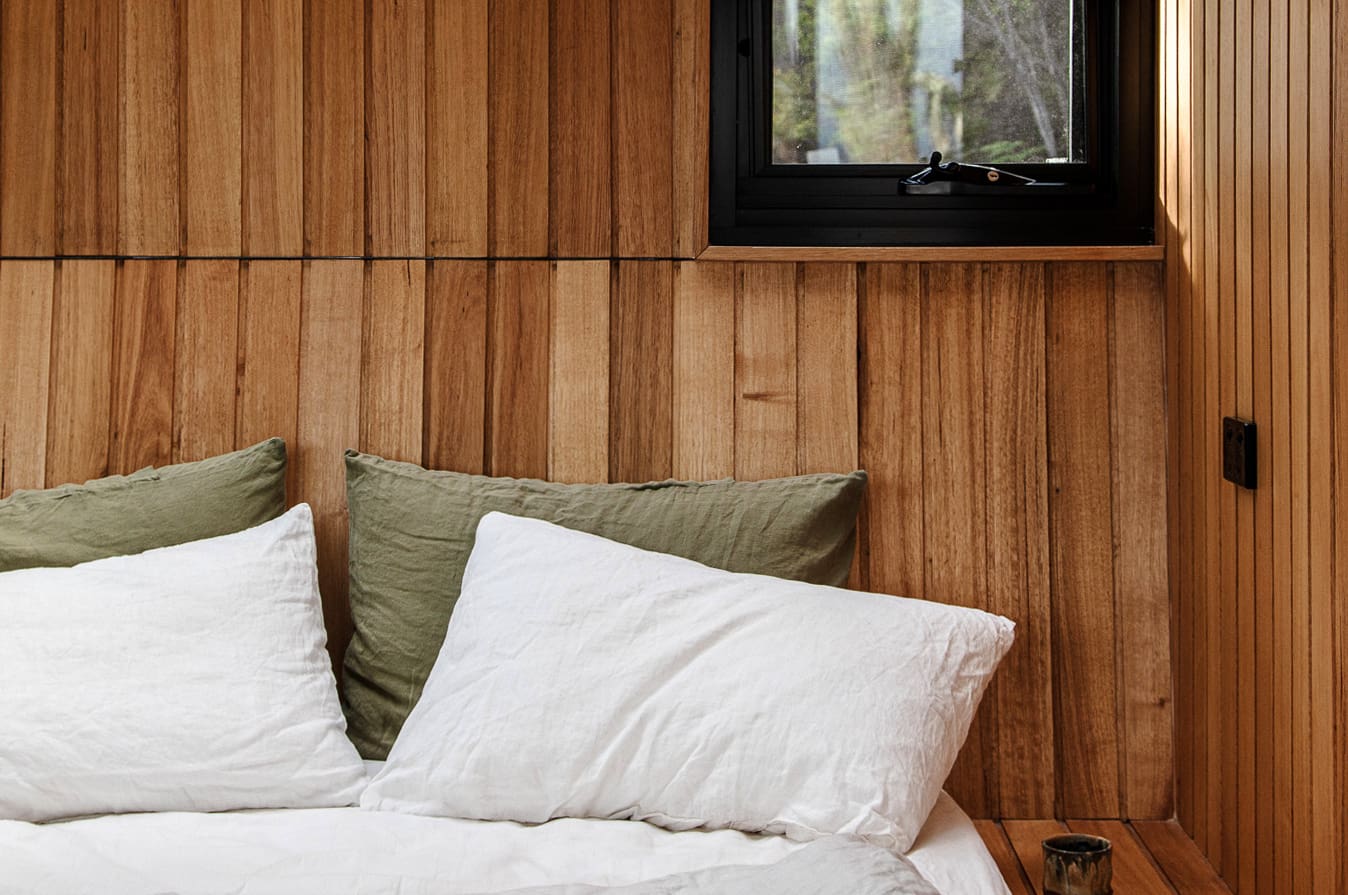
Understanding Tasmanian Oak Prime and Classic Grades: A Guide for Architects and Specifiers
December 16, 2025
When specifying Tasmanian Oak for your projects, understanding timber grading is essential for achieving your desired aesthetic outcome. However, it's crucial to recognise what grades do and don't represent in terms of product quality and performance.
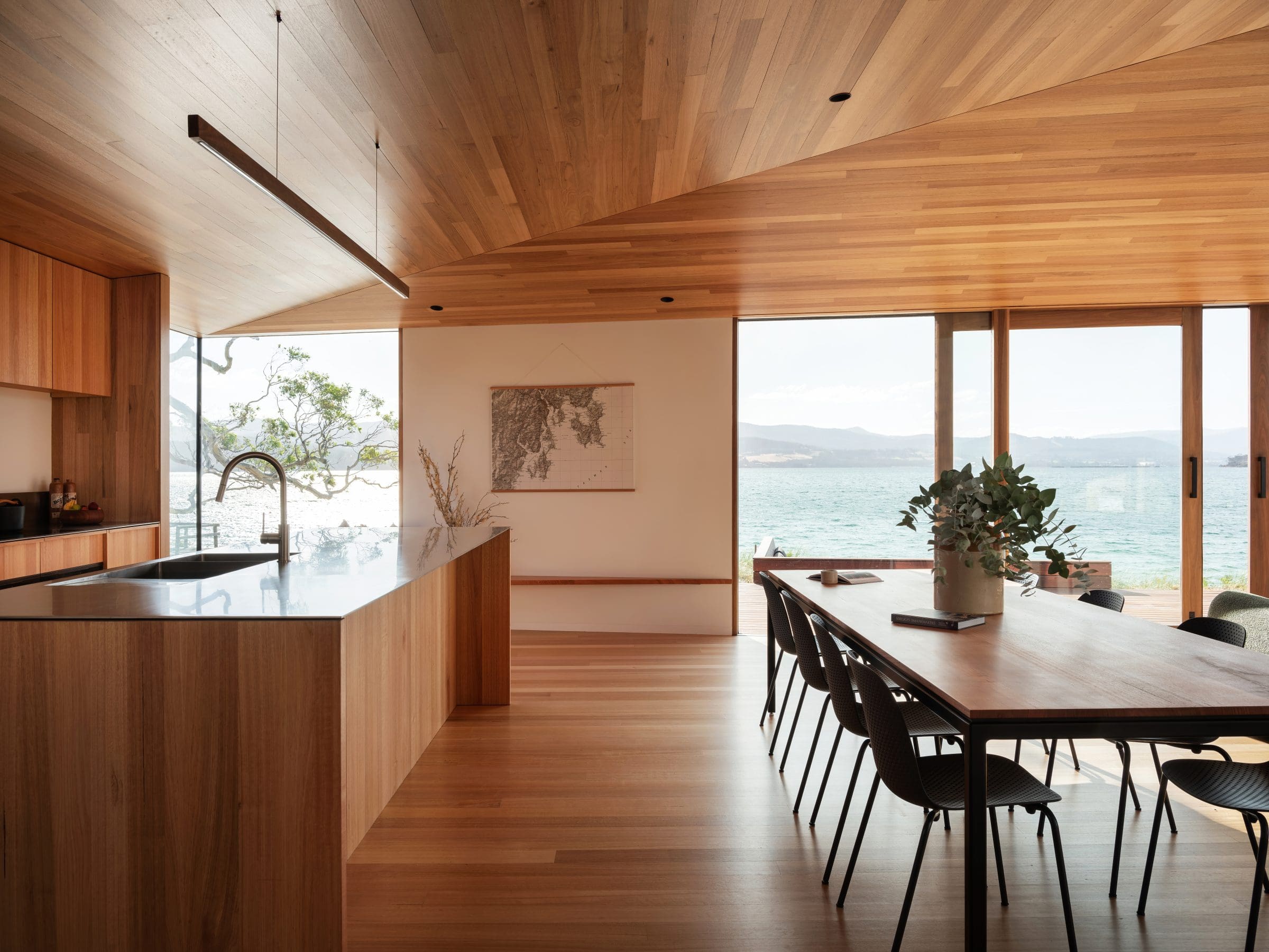
Everything you need to know about Tasmanian Blackwood
November 24, 2025
wood is one of the world’s great decorative timbers, with its stunning, rich colour, texture, workability and durability. Synonymous with fine furniture, Blackwood is the ideal timber for showstopping decorative joinery, eye-catching statements in wall linings from both veneers and solid timbers and even beautiful hardwood flooring.
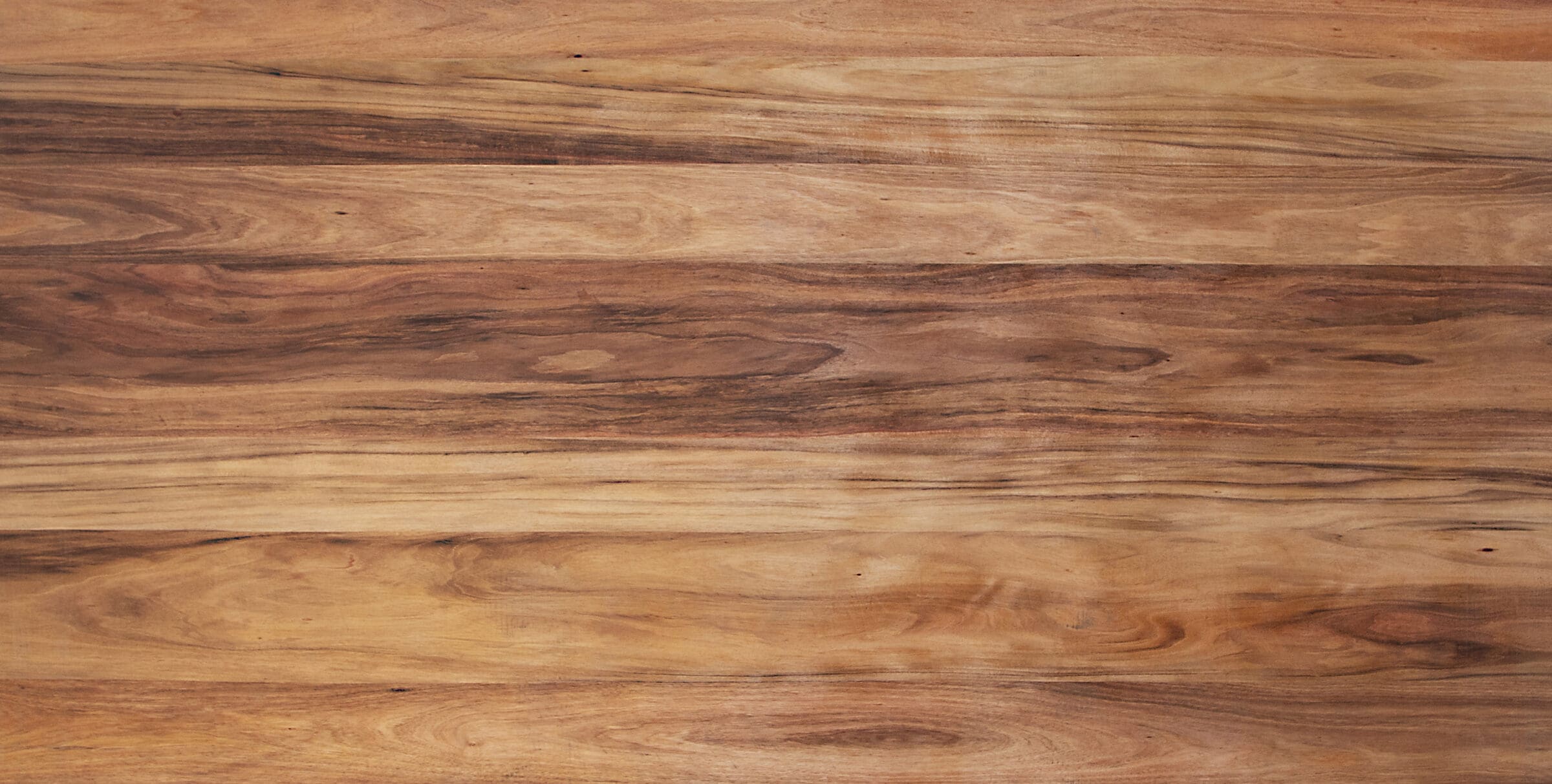
Broadwaters by Studio Ilk: A 1970s Revival Through Timber and Thoughtful Design
November 17, 2025
In Hobart’s picturesque waterside suburb of Sandy Bay, a remarkable 1970s home has been lovingly restored by Studio Ilk, bringing together a passion for original architecture, local craftsmanship, and the warmth of Tasmanian timber.
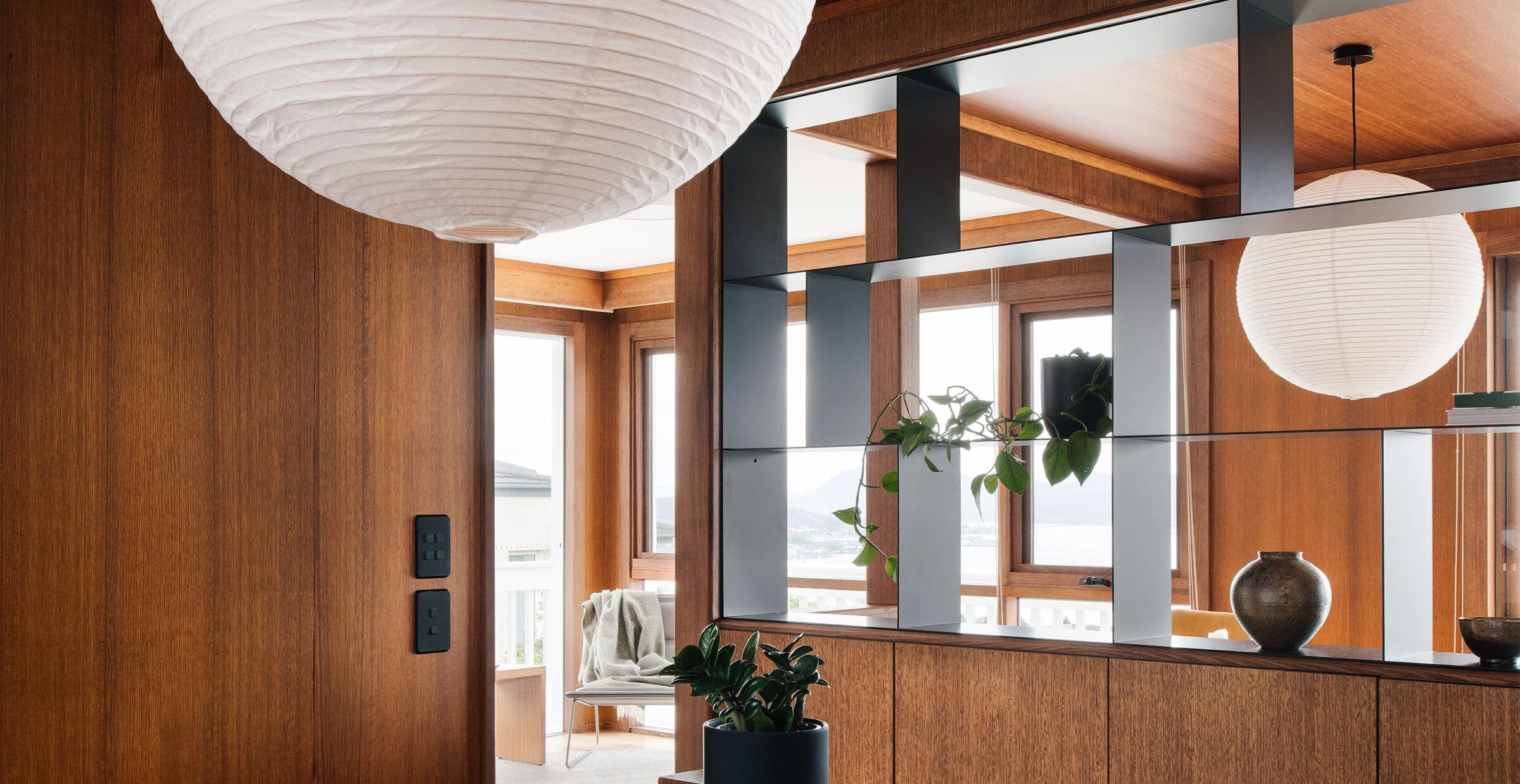
Built to age gracefully: Spring Beach House, the little cottage that glows.
October 27, 2025
Nestled along the rugged Tasmanian coastline of Spring Beach, a modest 100 square metre retreat demonstrates how thoughtful material choices can create extraordinary spaces. Designed by Scale Architecture for two sisters seeking a grounded, warm little space to spend time with their loved ones, the Spring Beach House is a masterclass in local sourcing and the artful application of Tasmanian timber.
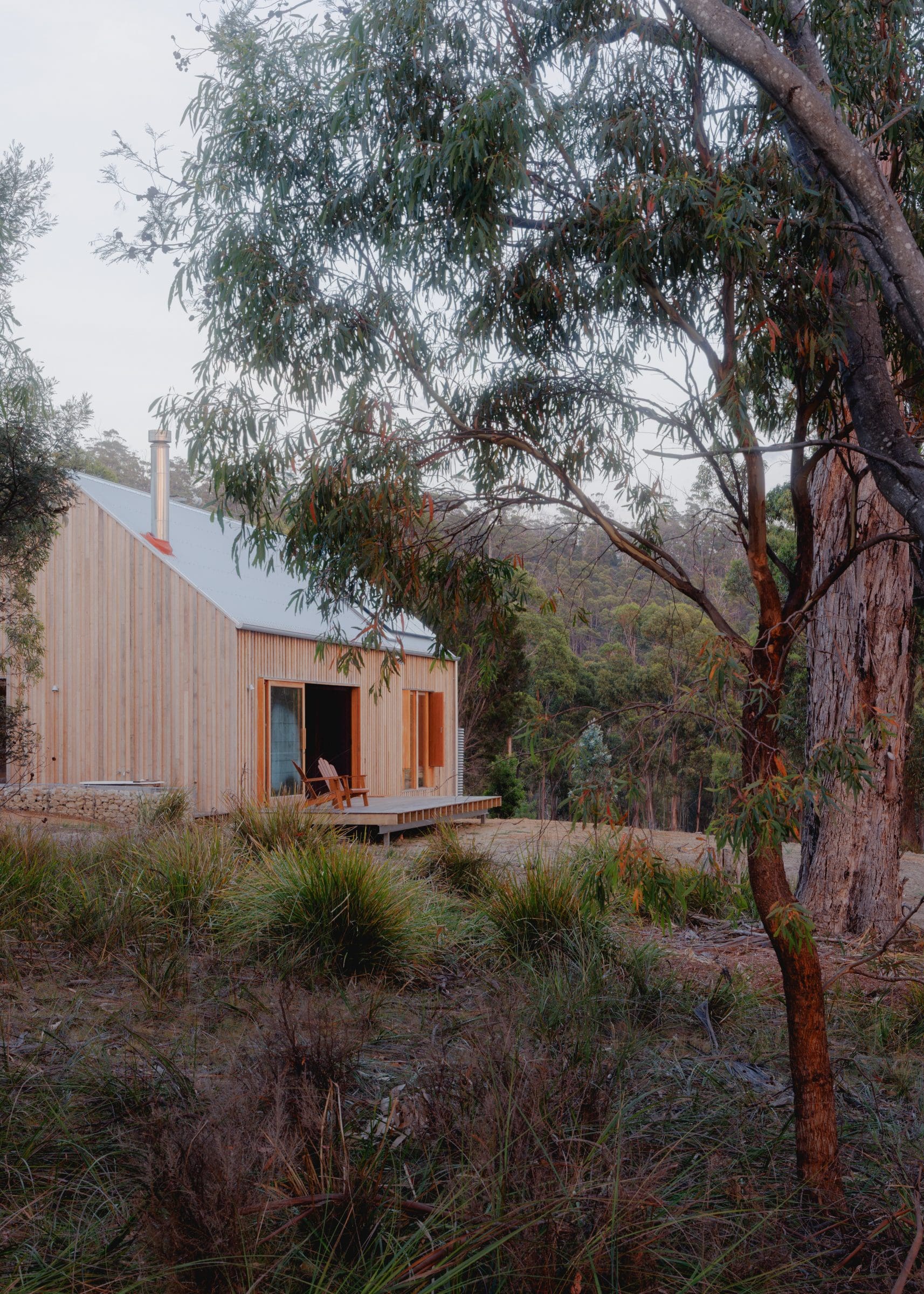
Structural Timber: Radiata beams, the hero of Warwick Street House by Dock4 Architects
August 6, 2025
In the heart of West Hobart, Warwick Street House is a story of timeless materiality and contemporary transformation. Dock4 Architects have reimagined a classic 1900s Federation home to better suit the needs of a growing family, drawing light, warmth and life deep into the residence with the expressive use of timber.
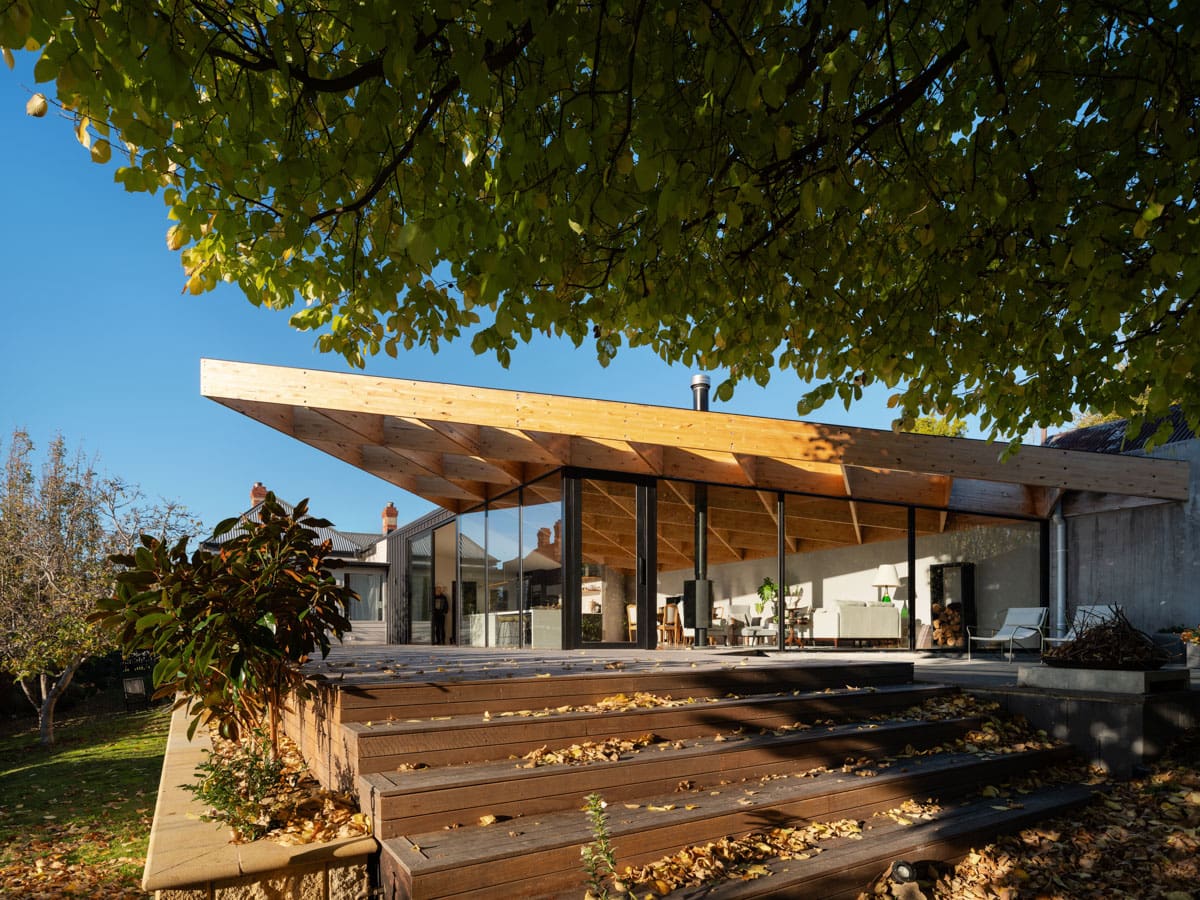
Carcassonne by FMD Architects
July 28, 2025
Located in Melbourne’s south-east, a once-obscured 1920s heritage-listed house has been transformed into a layered, light-filled family home. Carcassonne, designed by Fiona Dunin and the team at FMD Architects, is a sensitive yet bold alteration and addition that draws on the history of its site, the heritage of its occupants, and the timeless warmth of Tasmanian Oak. From the street, Carcassonne presents a walled façade, a respectful nod to the historic Cité de Carcassonne in southern France, which inspired the name and the architecture. The new addition, concealed behind a contemporary reinterpretation of the wall, reveals a richly articulated roofline that hints at the life and light within.
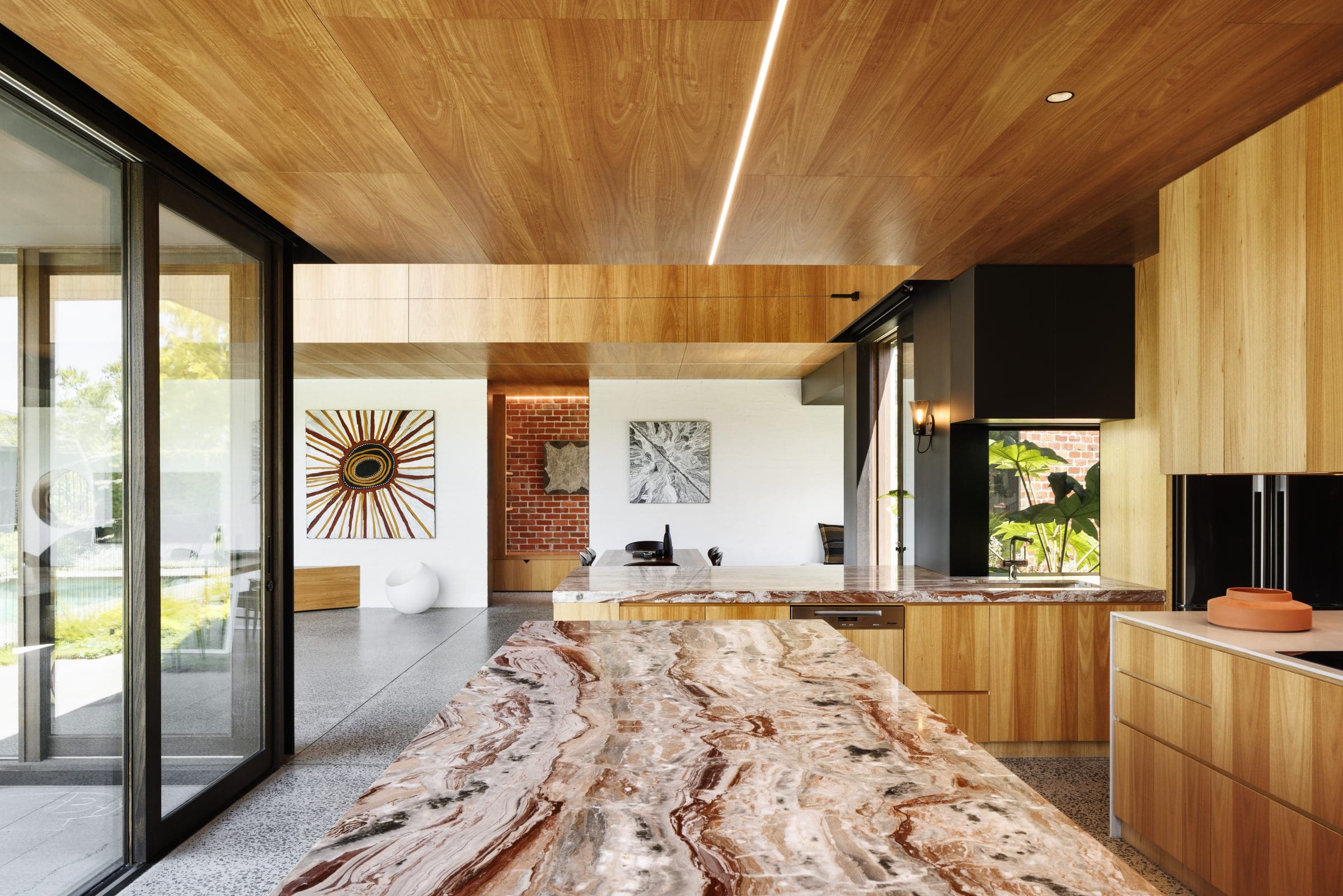
Western Junction Sawmill
June 10, 2025
Located in Northern Tasmania, Western Junction Sawmill is dedicated to processing all grades of locally sourced native and plantation hardwoods. By transforming resources that might otherwise be exported as woodchips into high-quality timber products, we maximize value for the local community. Our commitment to sustainability, efficient processing, investment in new products and markets, as well as local employment supports the region's forestry industry and contributes to economic stability.
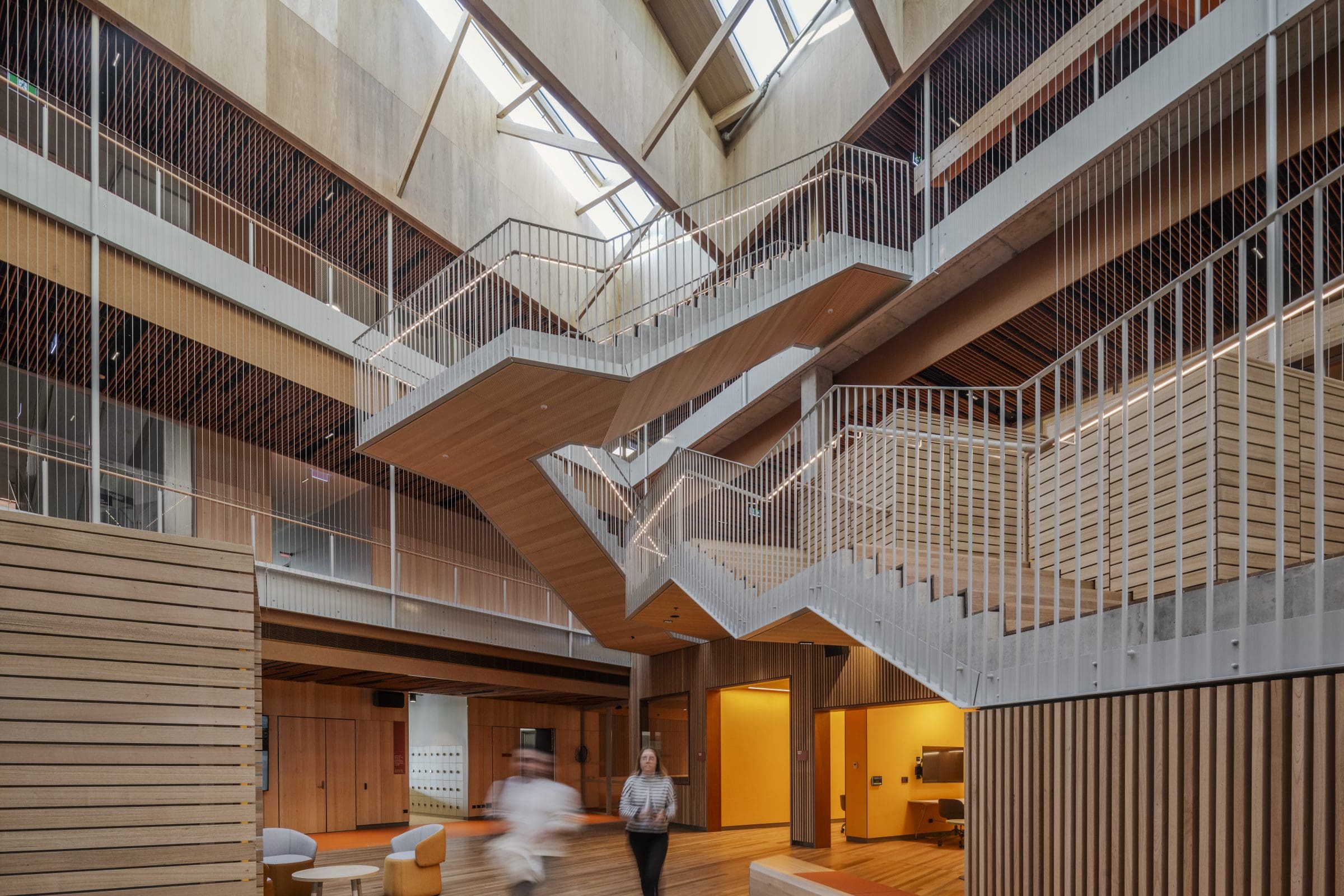
Golden Light and Timeless Warmth: Nebraska House by Lara Maeseele Celebrates Tasmanian Oak
May 14, 2025
Tucked along the coastal northern tip of Bruny Island, Tasmania, Nebraska House is an architectural homage to light, landscape, and local materials, most notably, the refined, golden warmth of Tasmanian Oak. Designed by Belgian-born, Tasmania-based architect Lara Maeseele, the home represents a culmination of her values: sustainable design, strong materiality, and deep respect for place. Following the success of her award-winning Killora Bay project, also on Bruny Island, Lara was approached by the clients with a bold yet clear brief: create a spacious, light-filled family retreat using timber, with a particular emphasis on authenticity and durability. The result is a home where Tasmanian Oak is not just a material, but a unifying design language.
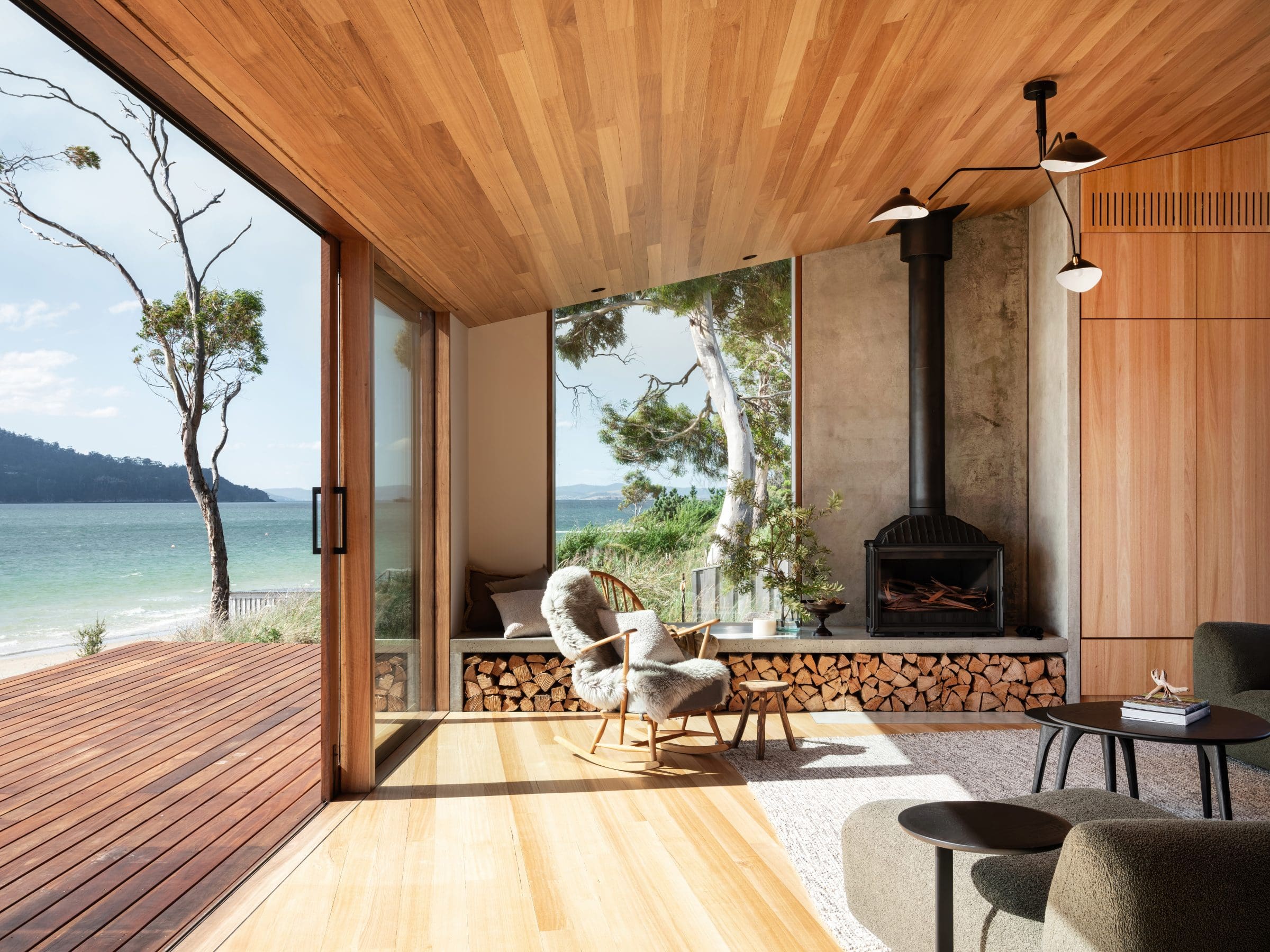
Buildings as a Global Carbon Sink: Timber Construction for Climate Change Mitigation
May 5, 2025
A groundbreaking study by researchers proposes a revolutionary approach to transform urban construction from a climate threat into a powerful climate solution.
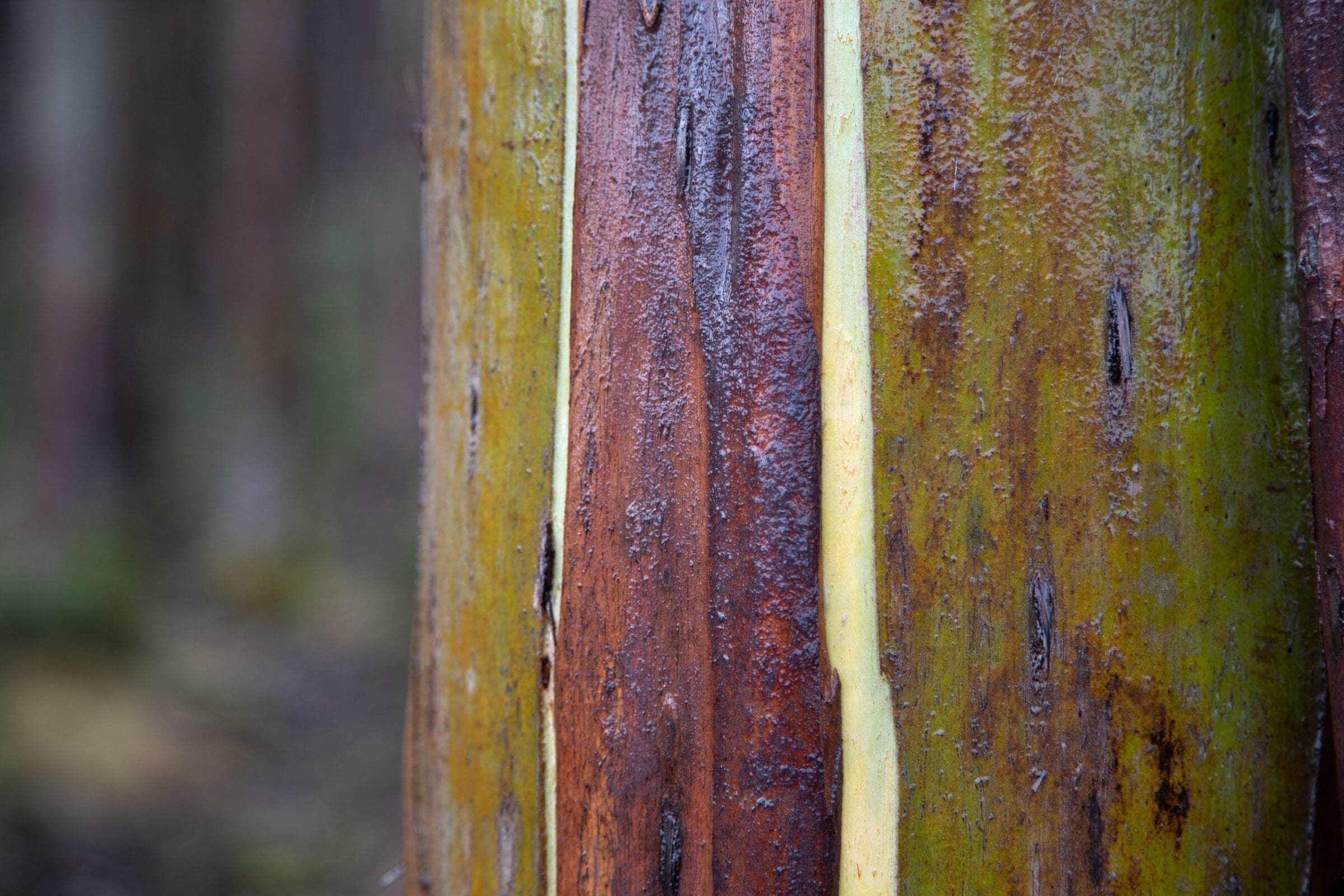
Are Net Zero Embodied Carbon Buildings Possible?
April 23, 2025
And why two leading experts want architects to challenge commercial office space design and start hugging columns.
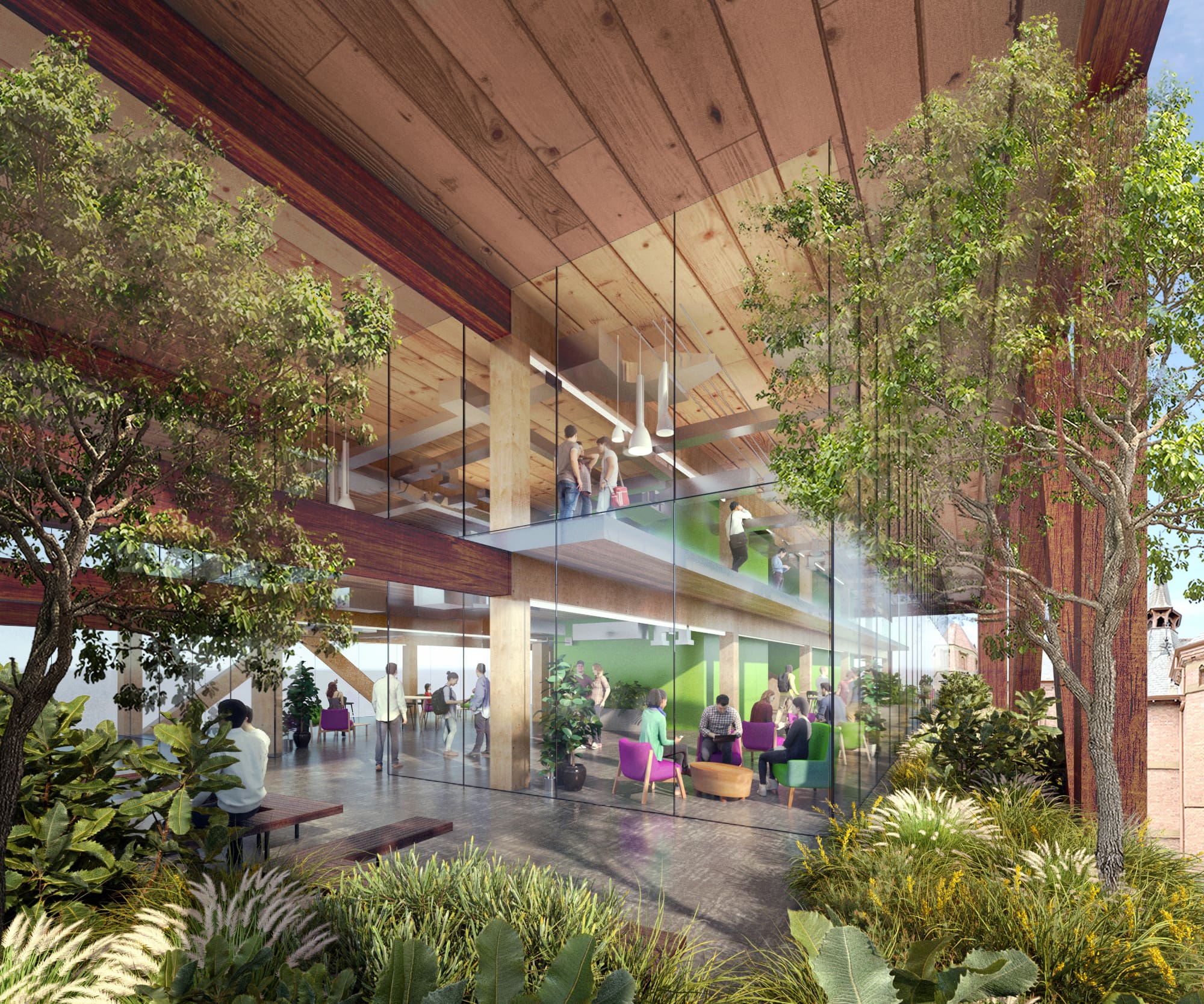
Echo House: A thoughtful tribute to Australian modernism with Tasmanian Oak
April 14, 2025
Echo House, designed by Adelaide-based architectural practice Parabolica, beautifully demonstrates how modern design can harmoniously integrate with local materials to create a timeless living environment. Inspired by Australian modernism and mid-century architecture, the project embraces design principles that emphasise light, texture, and a strong connection to the surrounding landscape. Central to the success of the design is the use of Tasmanian Oak, a material that not only elevates the aesthetic but also aligns with the home's sustainability goals. Echo House reinterprets a cherished family home through the lens of Australian modernist ideals. The extensive application of Tasmanian Oak, with its subtle beauty and versatile qualities, plays a crucial role in shaping a space that feels both warm and inviting while maintaining a sense of timelessness. This project exemplifies how mindful material choices and sustainable design practices can work in harmony, resulting in a home that not only performs beautifully but also speaks to its sense of place.
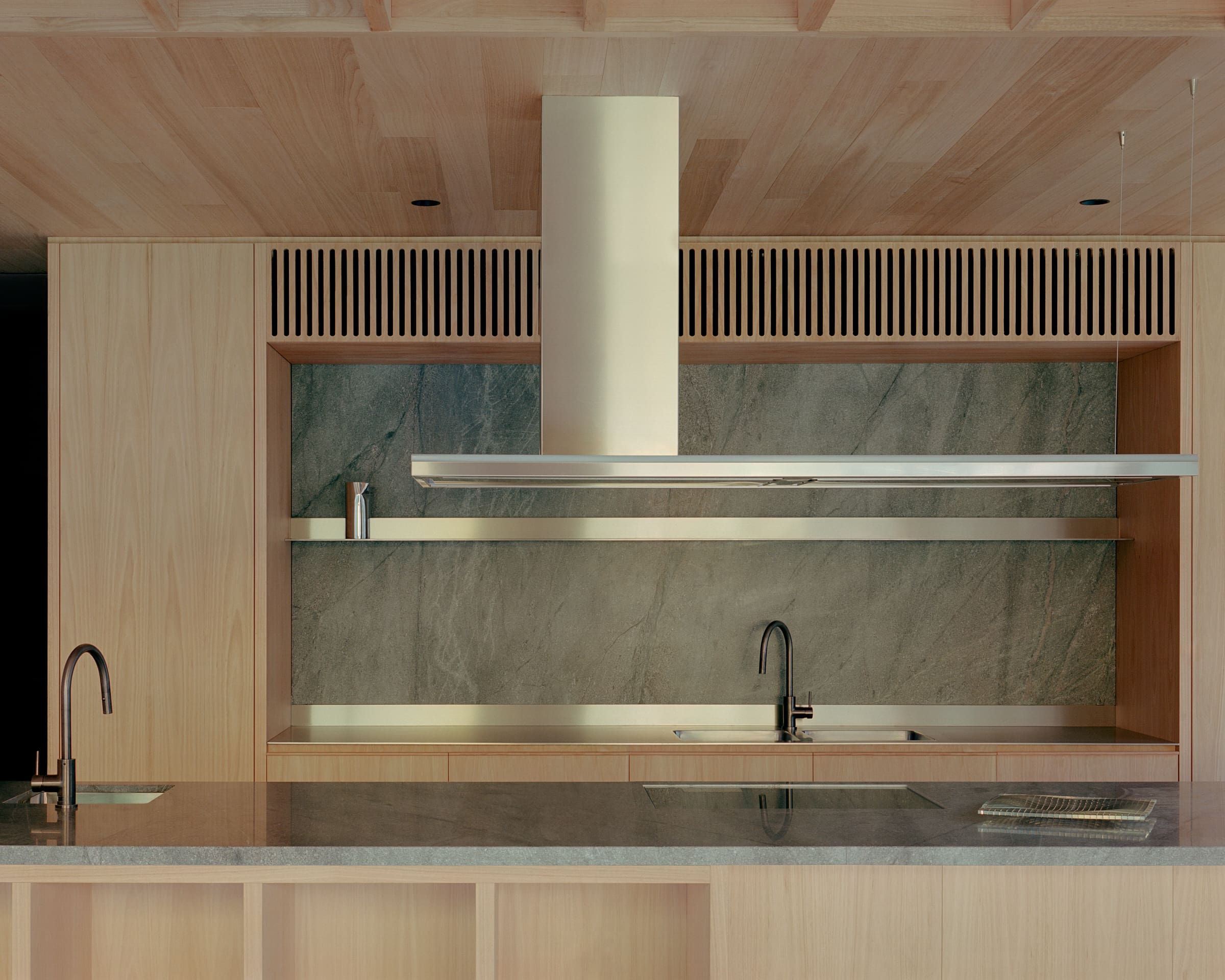
Timberlink
April 2, 2025
Timberlink® is a leading producer of Australian Radiata Pine timber products sourced from sustainably managed Australian pine plantations.
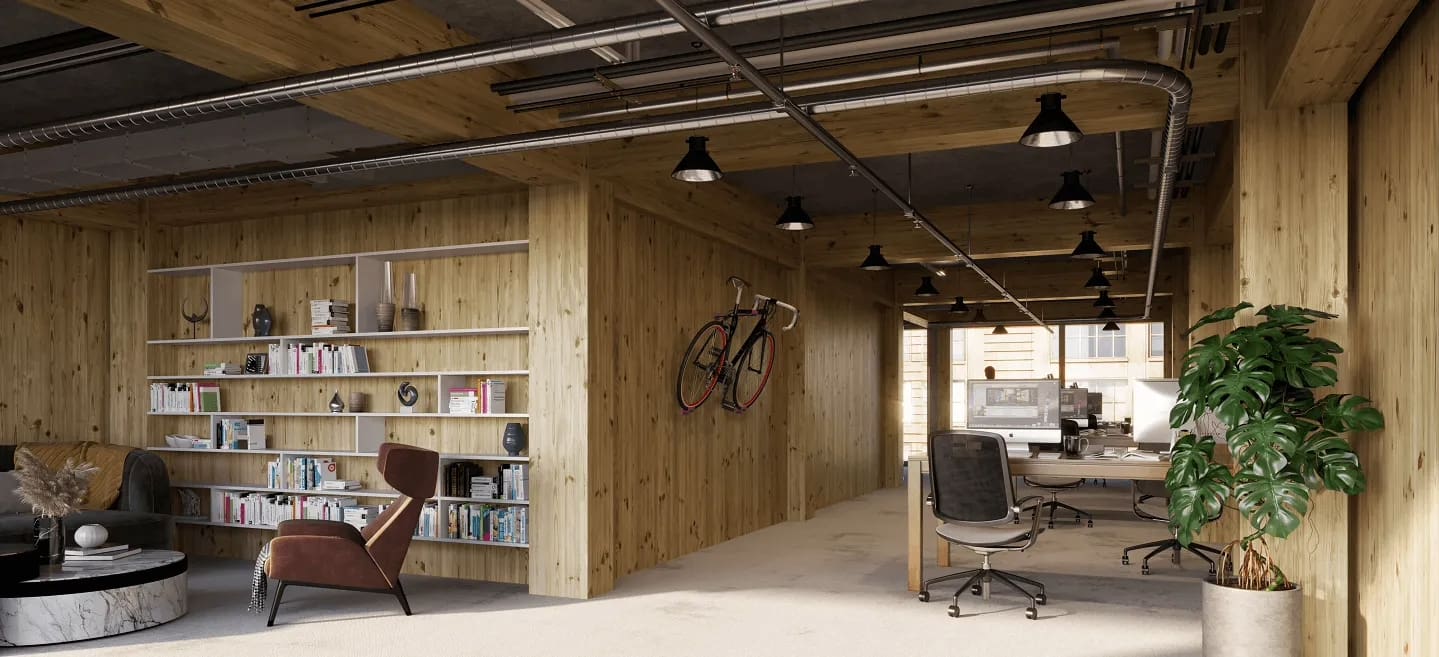
The Shed by Wardle
February 26, 2025
The Shed at the University of Tasmania by Wardle is a pioneering example of sustainable construction and the third instalment of the university’s Northern Transformation Program in Launceston. It embodies the university’s commitment to reducing carbon emissions through innovative timber use and low-carbon materials. A key sustainability initiative was the use of Eucalyptus nitens, a fast-growing plantation species initially cultivated for pulp. The project repurposed this timber for structural elements, veneers, and linings, showcasing the potential of locally sourced materials in large-scale, low-carbon construction.
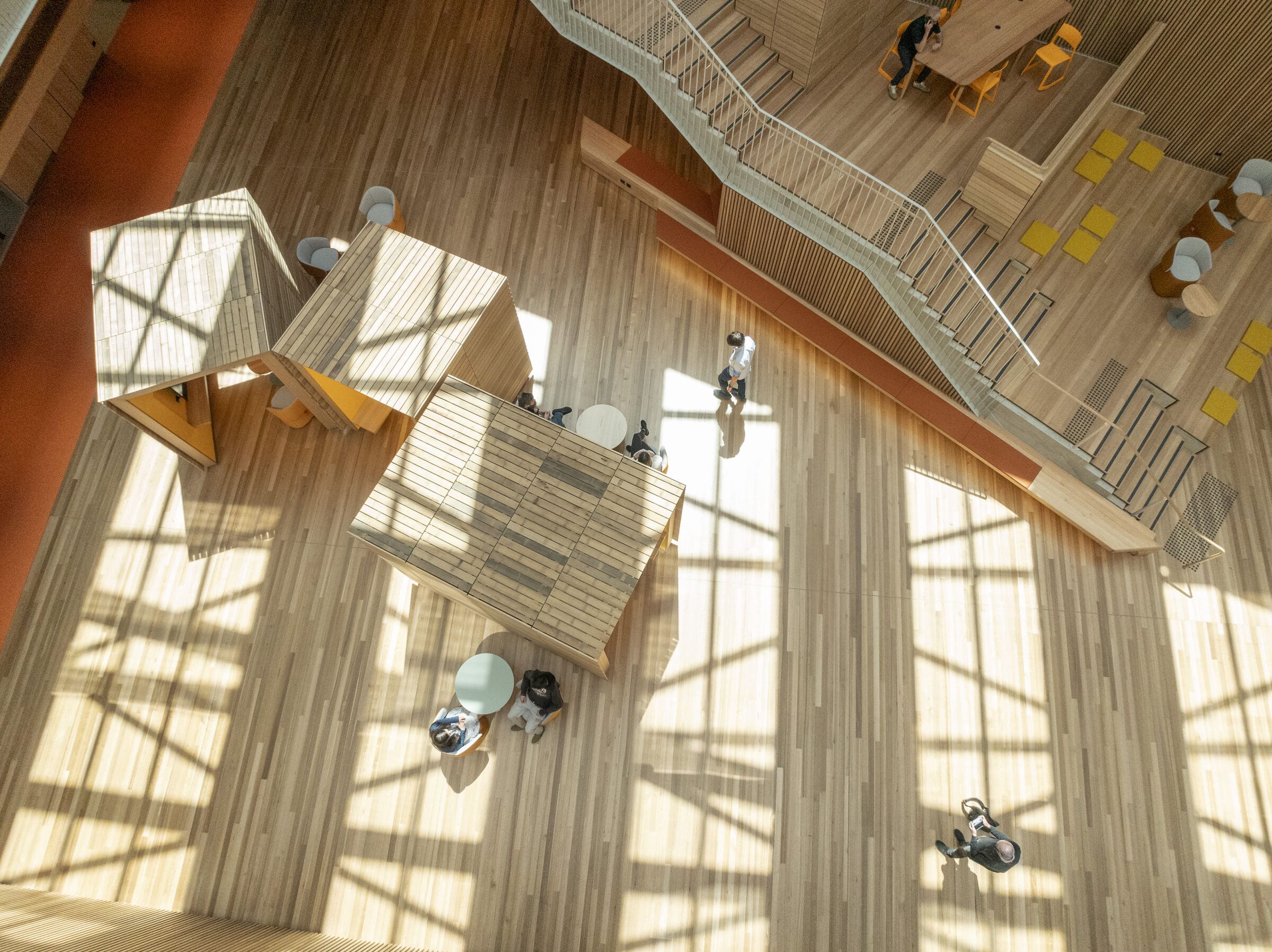
Questions about Tasmanian Timber? Ask the expert.
January 6, 2025
In an industry with many highly knowledgeable people, few have the length and breadth of experience as Michael Lee. Michael, or Mick as he is known, has been in the timber industry in Tasmania for over 35 years. A former Production Manager at one of the largest timber companies in the state, and Operations Manager and General Manger at other major operations Mick knows Tasmanian timber like few others.
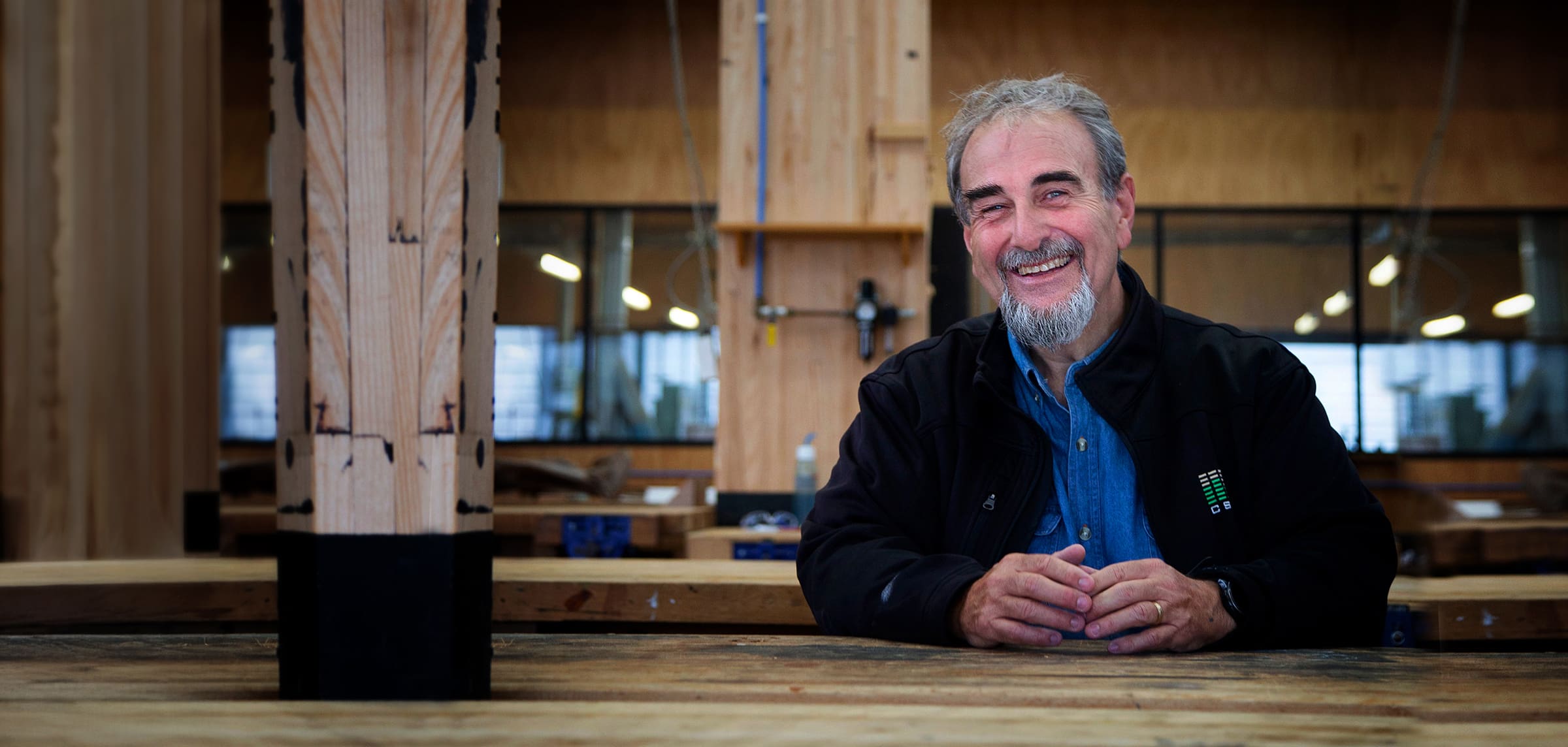
Sauna Boat Tasmania by DB Building Co.
October 9, 2024
It’s just 7 degrees as the sun peaks over the moody Tasmanian horizon. Native birds begin their morning calls as the orange light begins to dance across the icy waters between Kettering and Bruny Island. While most are enjoying the Tasmanian sunrise with a hot cuppa in the comfort of their home, a new Tasmanian experience offers the more adventurous “a serene escape from the ordinary.” Calmly floating atop the gently lapping waters of Oyster Cove Marina, is Sauna Boat Tasmania. Carefully positioned and constructed on a purpose-built boat, the 80-degree state-of-the-art sauna is complemented by an ocean water plunge area that invites a truly immersive experience. Tasmanian timbers were specified for their durability and radiating beauty, perfectly matching the warmth from within.
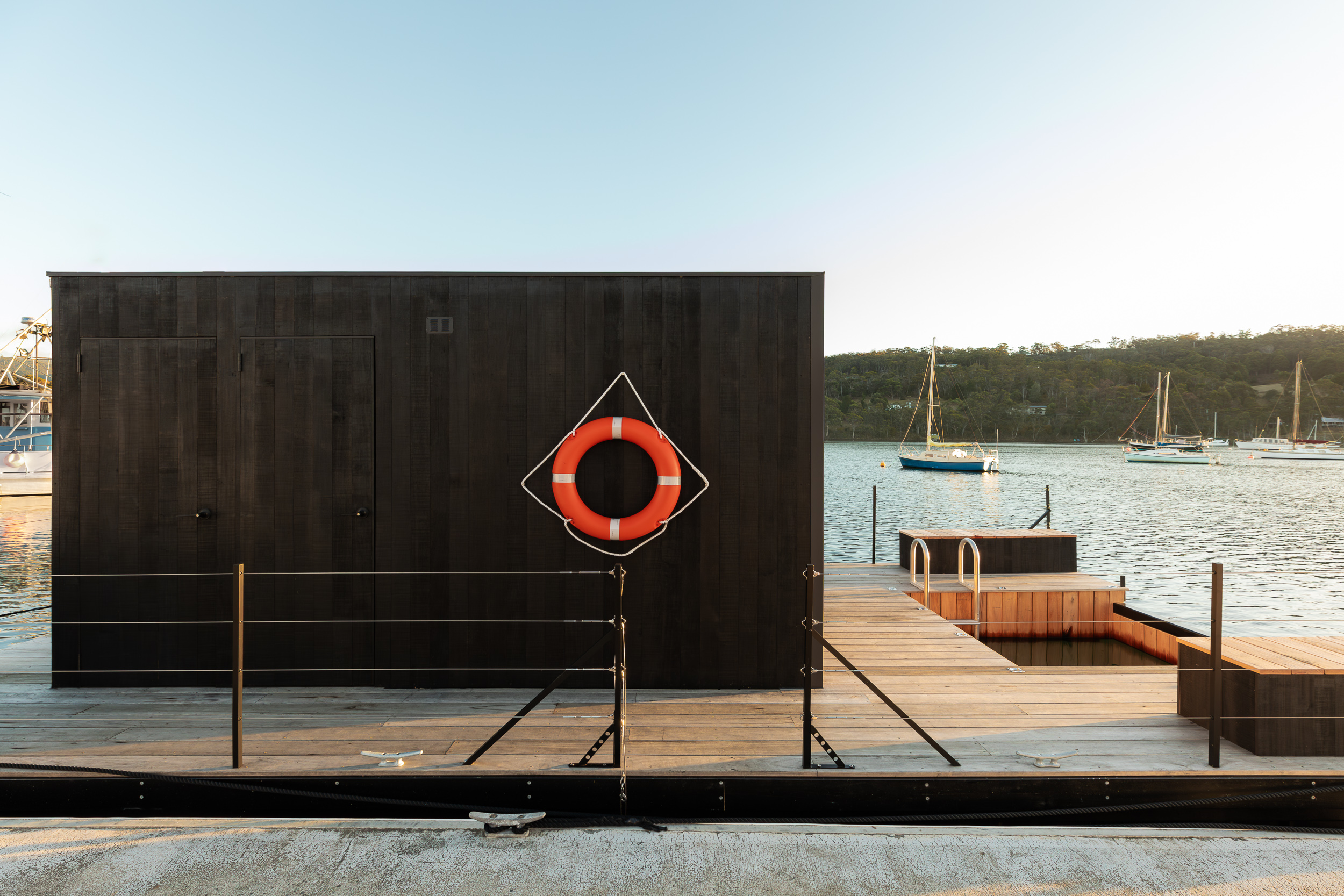
Heirloom House by studio mkn
September 9, 2024
After setting up her Melbourne-based interior design practice 6 years ago, Meredith Nettleton has been involved in many residential projects showcasing her eye for detail and commitment to excellent and enduring design. Her most recently completed home, Heirloom House, is included in this project list. As the name suggests, the post-war era home had been in the family for generations, and its design, charm, and materials were deeply cherished. Tasked with bringing the beloved family home into the 21st century without compromising beloved design elements, studio mkn played with a timeless and natural material palette. Masterfully creating a space that pays homage to the past while meeting the needs of a young family, the home is rich with texture and warmth and holds space for new and lasting memories to be made for generations to come.
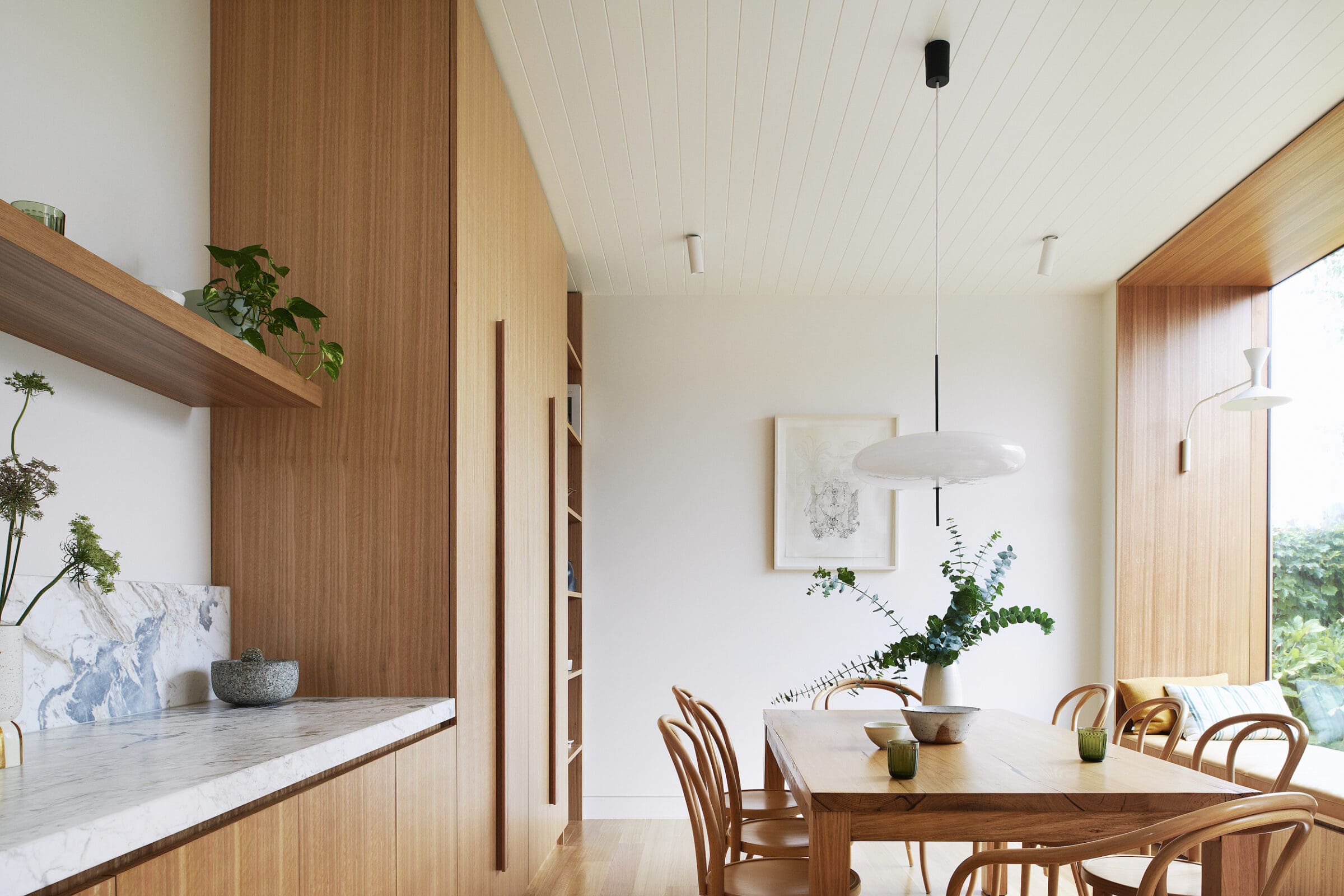
Finlay Street by Christopher Clinton
August 21, 2024
Tucked discreetly away in Hobart’s bustling Battery Point sits the newly designed Finlay Street House by Christopher Clinton. Once a stable or coach quarters, the heritage listed building has been carefully redesigned to improve the livability of a small space and to restore the charm of the existing building’s footprint.
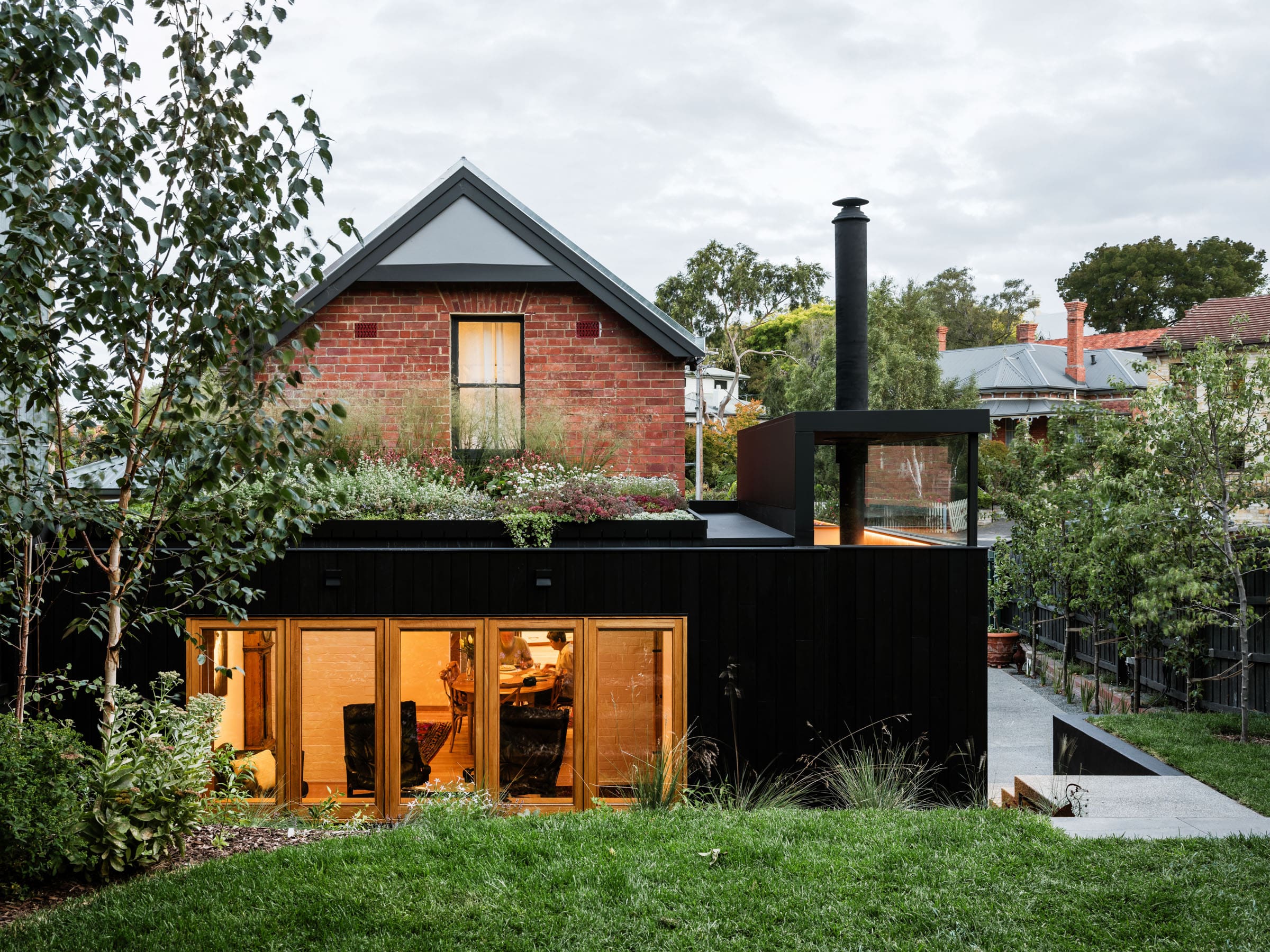
Does using timber within a home effect the value? Real Estate agent Nina Schubert on natural materials and why developers should build properties with heart.
July 22, 2024
“When people are trying to purchase a home for themselves to live in, it really is an emotional thing. It has to feel right and … materials have a really big part to play in that.”
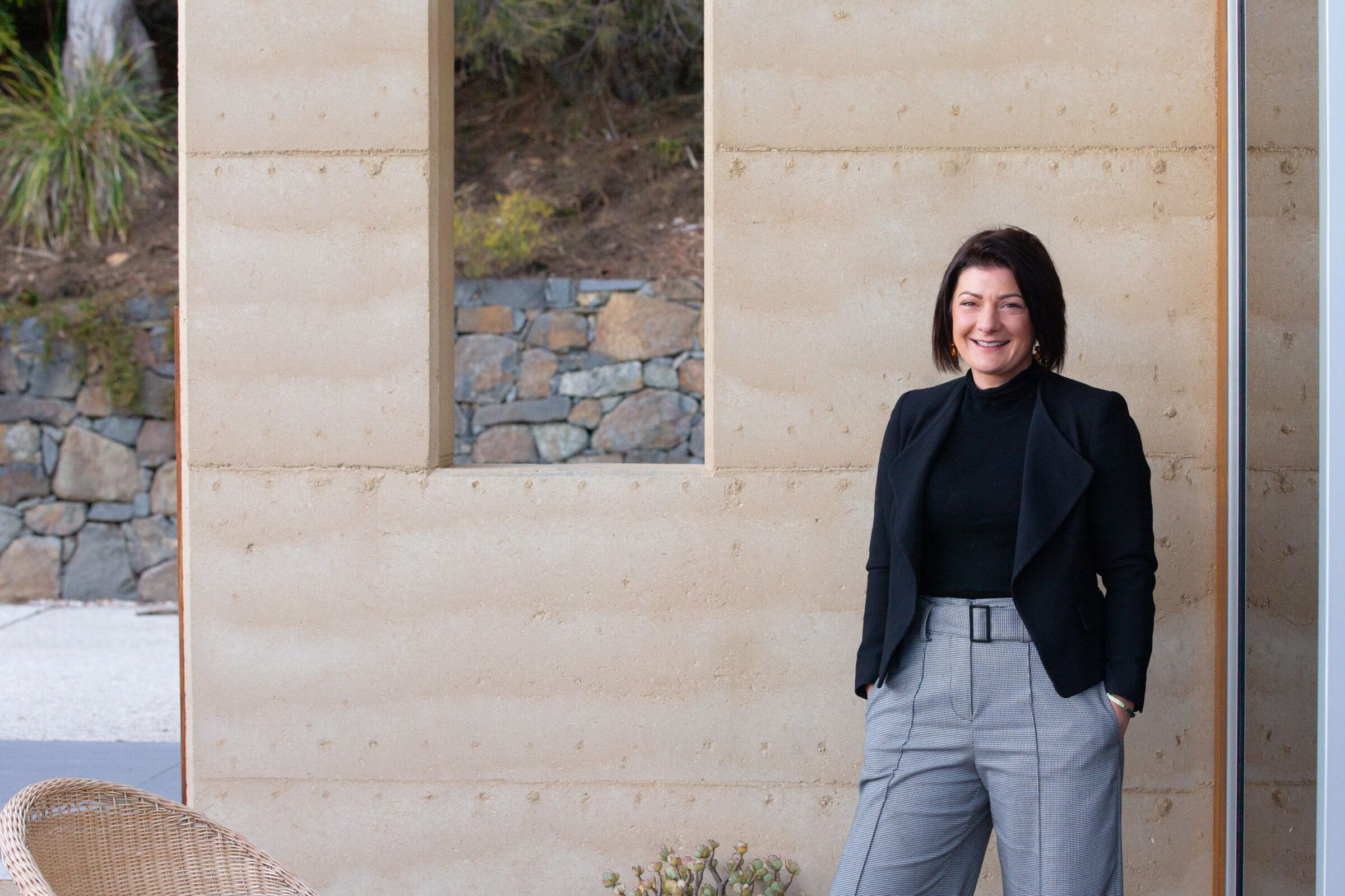
The project management of a ground-breaking building: Fairbrothers’ Dylan Graham on The University of Tasmania’s Rivers Edge development.
July 15, 2024
As part of the University of Tasmania’s Northern Transformation Project Program, the $45.5m River’s Edgedevelopment is a jewel in the crown of the state’s new education precinct. Overseeing the construction of this extraordinary building was Fairbrother’s Project Manager for Construction for North West Tasmania, Dylan Graham.
