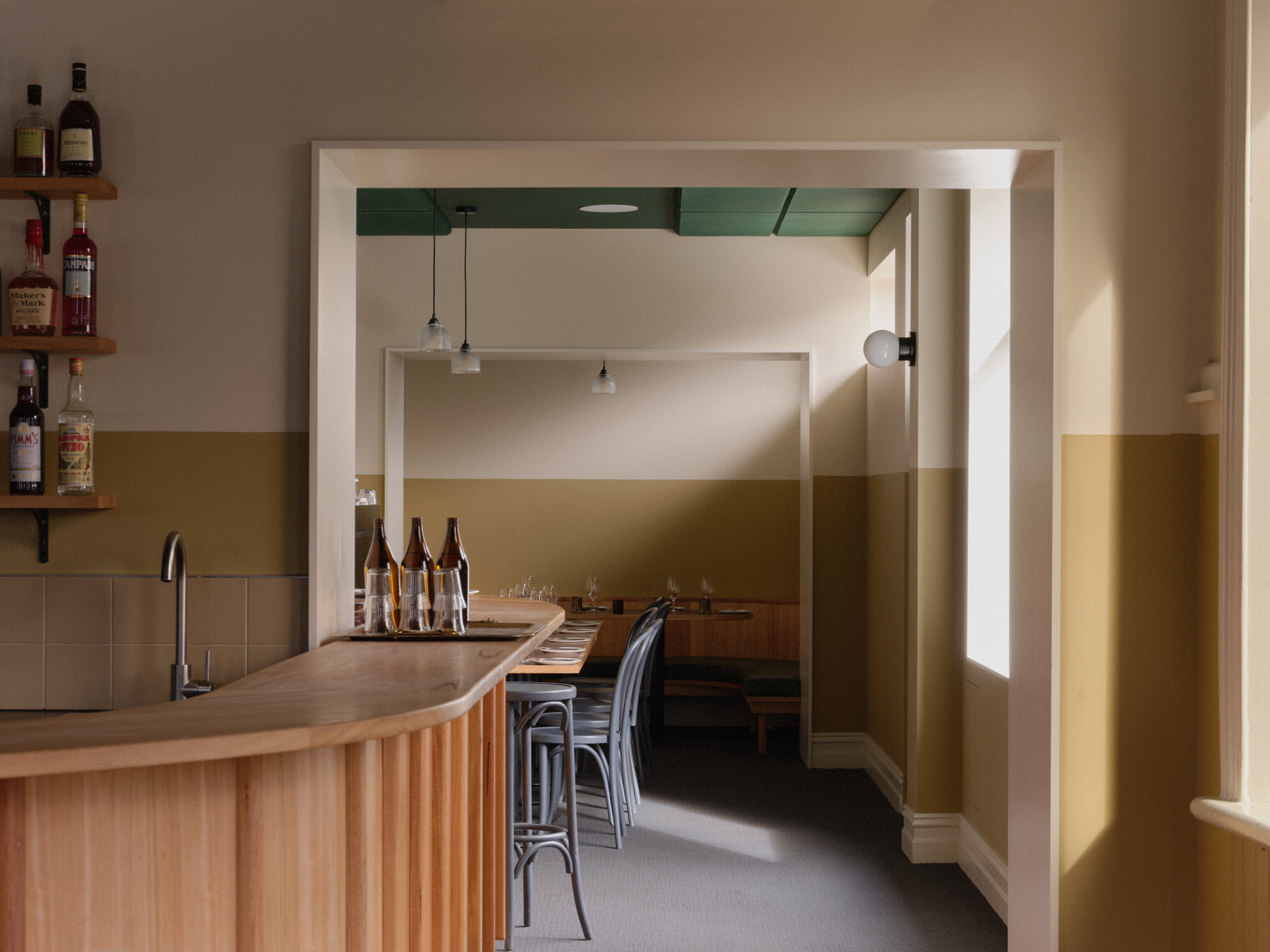Buildings as a Global Carbon Sink: Timber Construction for Climate Change Mitigation
May 5, 2025
A groundbreaking study by researchers proposes a revolutionary approach to transform urban construction from a climate threat into a powerful climate solution.
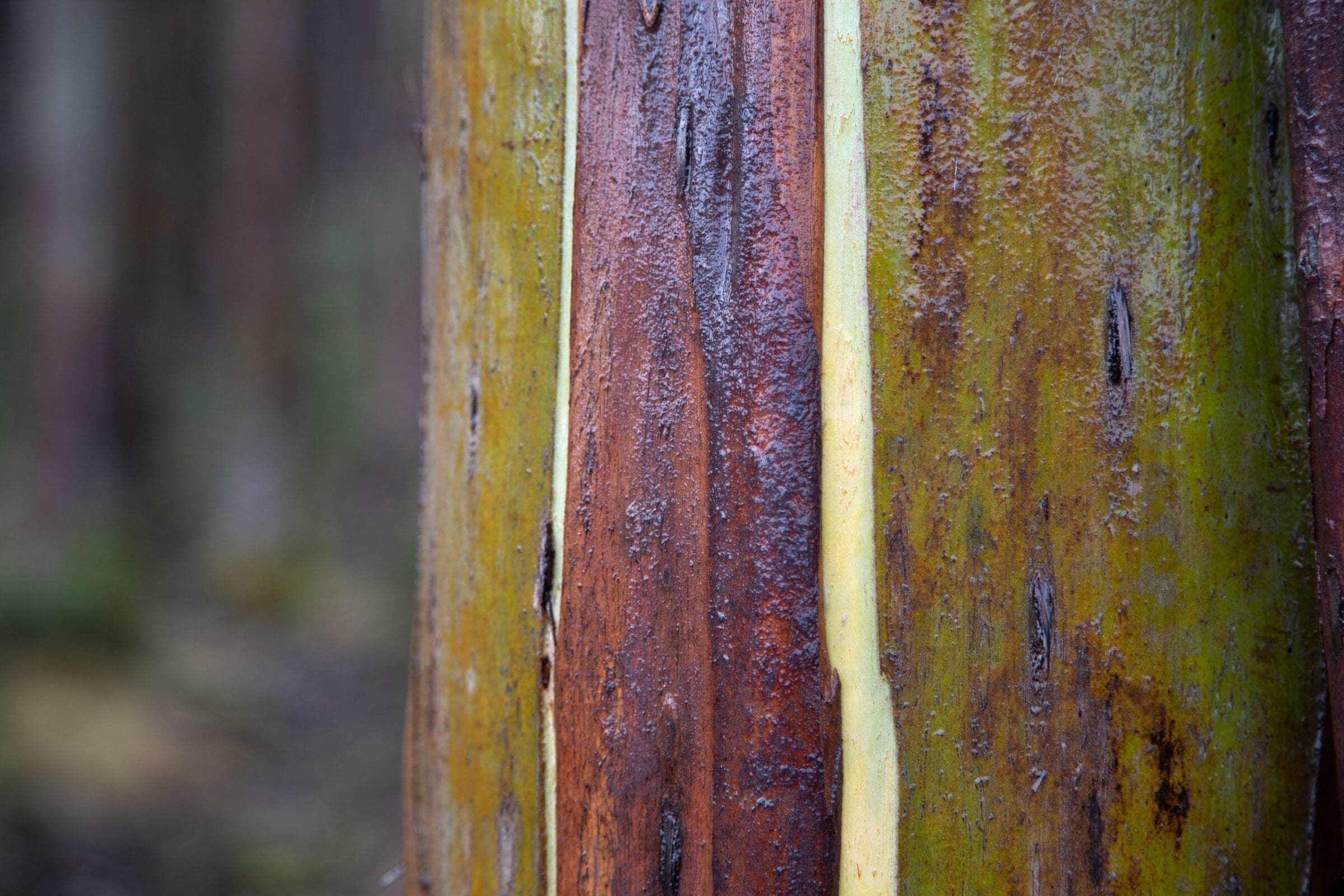
Are Net Zero Embodied Carbon Buildings Possible?
April 23, 2025
And why two leading experts want architects to challenge commercial office space design and start hugging columns.
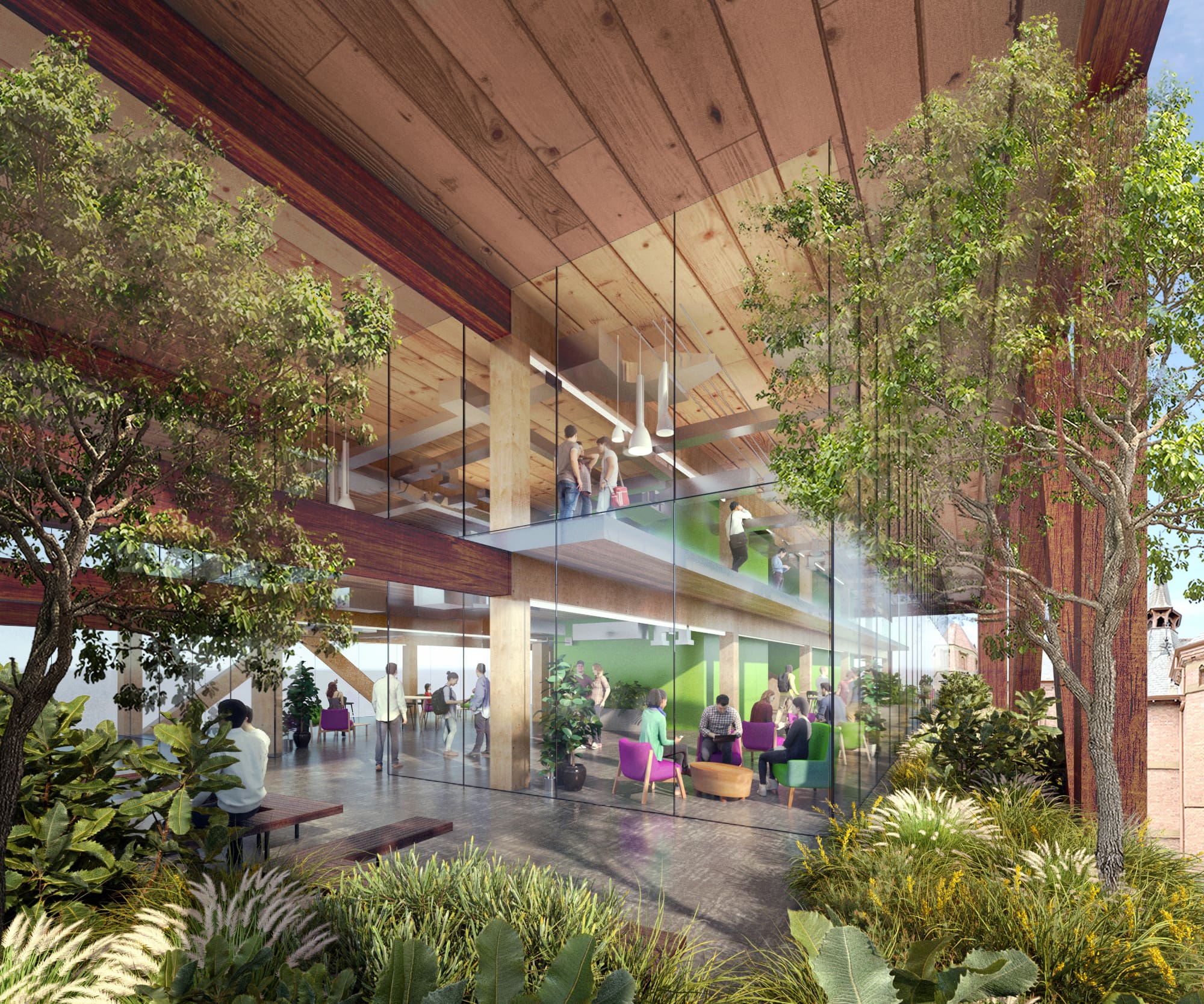
A conversation with Dr Louise Wallis: Scientist, Senior Lecturer and Problem Solver at the Centre for Sustainable Architecture with Wood
March 19, 2025
It was a belief that architects needed more hands-on experience that drew academic Dr Louise Wallis to Tasmania. Today Louise is a Deputy Director of the Centre for Sustainable Architecture with Wood (CSAW) and a Senior Lecturer in the School of Architecture and Design at the University of Tasmania.

Questions about Tasmanian Timber? Ask the expert.
January 6, 2025
In an industry with many highly knowledgeable people, few have the length and breadth of experience as Michael Lee. Michael, or Mick as he is known, has been in the timber industry in Tasmania for over 35 years. A former Production Manager at one of the largest timber companies in the state, and Operations Manager and General Manger at other major operations Mick knows Tasmanian timber like few others.
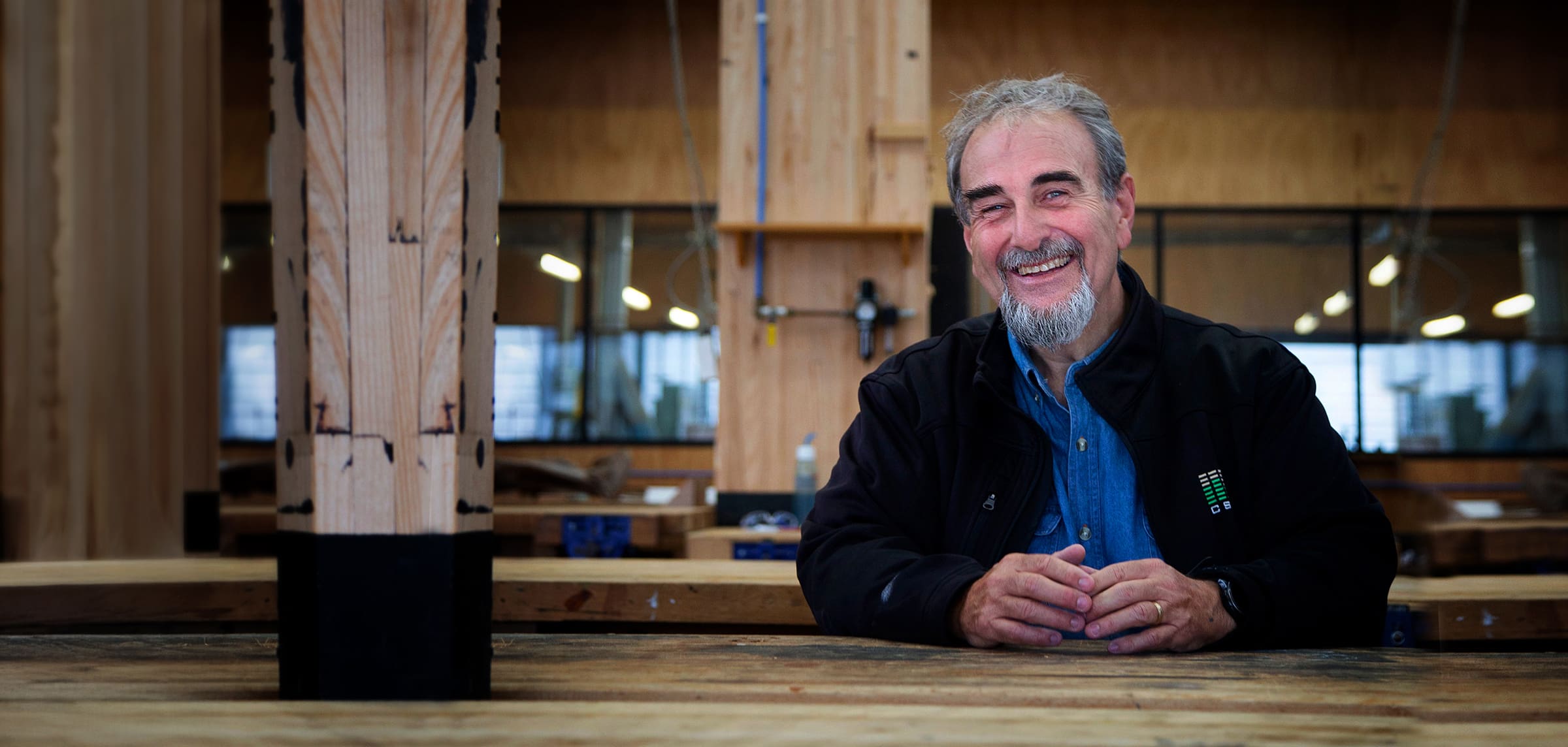
West Hobart House by Cumulus Studio
April 24, 2024
Drawing inspiration from a lifetime of exploring Tasmania’s lush and rugged landscape on foot, Cumulus Studio's latest completed project has been shaped by the trail less travelled. As passionate bushwalkers and enthusiasts of Tasmania’s Wilderness, the vision for West Hobart House emerged from the client’s deep connection to the land. With a palette reflecting the colours, tones, and textures reminiscent of Tasmania’s iconic bushwalking huts, Tasmanian Oak was chosen to help establish warmth and a connection to the beloved memories created along some of Tasmania’s treasured bushwalking trails.
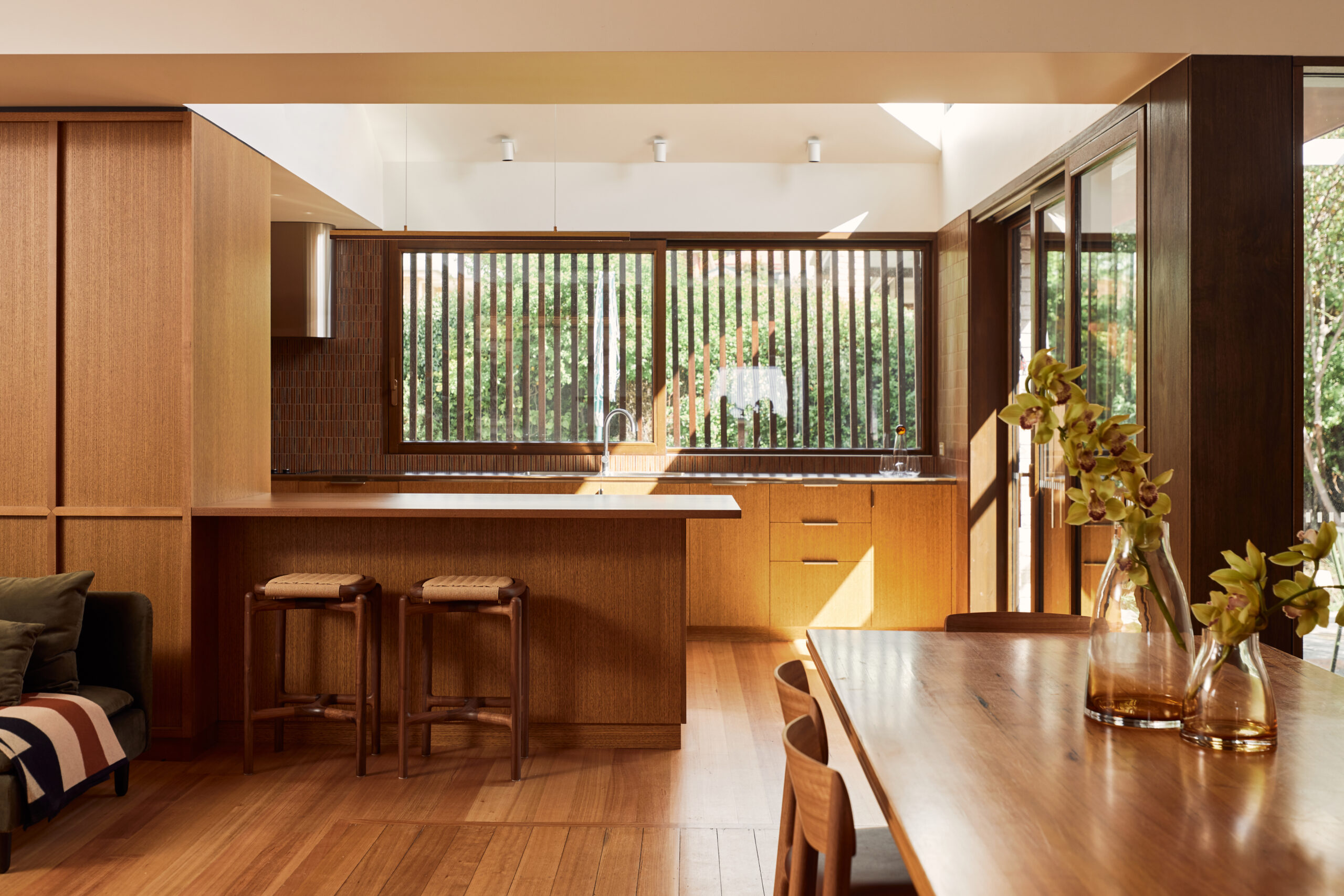
Lady Gowrie Midway Point by Cumulus Studio
March 25, 2024
Set in Hobart’s outer suburb of Midway Point sits the newly designed and renovated Lady Gowrie Early Learning Centre. Originally built in the 1970s, the red-orange brick building required an update to deinstitutionalize the space. The brief was to create an atmosphere that would ease the anxieties of children and parents, fostering an environment that’s equal parts inviting and inspiring. Calling on the expertise of Tasmanian architecture practice Cumulus Studio, the centre has been reimagined establishing a strong connection to the natural environment through design and material selection. Grounded in principles of sustainable design, the centre challenges the existing model of Australia’s child care centres and places Tasmanian Oak at the fore.
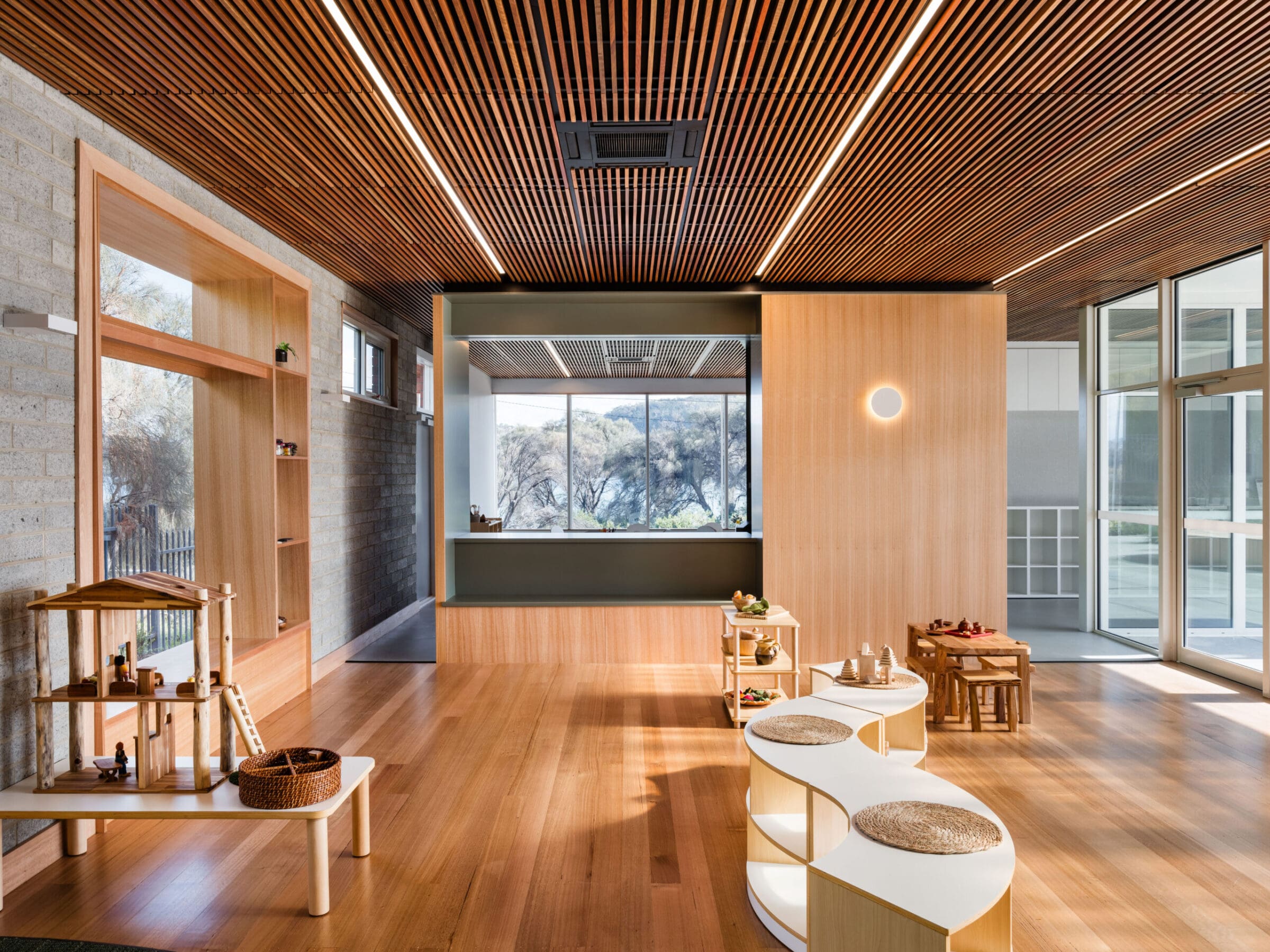
Harriet’s House by SO:Architecture
February 21, 2024
Emerging architects Liz Walsh and Alex Nielsen have been busy launching their newly formed lutruwita/Hobart practice, SO:Architecture. Taking a nontraditional approach, SO:Architecture offers a highly collaborative design process, placing value on slow architecture and welcoming clients to challenge the brief to help understand and reveal opportunities within the design process. Using this method in their first project completed under the newly formed studio, Harriet’s House embodied the thought, collaboration, care, and high level of craft the project demanded to achieve its award-winning results. Located in Launceston on the lands of the Stoney Creek Nation, Tasmania, the extension to the heritage-listed Georgian cottage seamlessly combines two materials; locally sourced brick and Tasmanian Timber, strategically linking the project to place and the state’s proud manufacturing history.
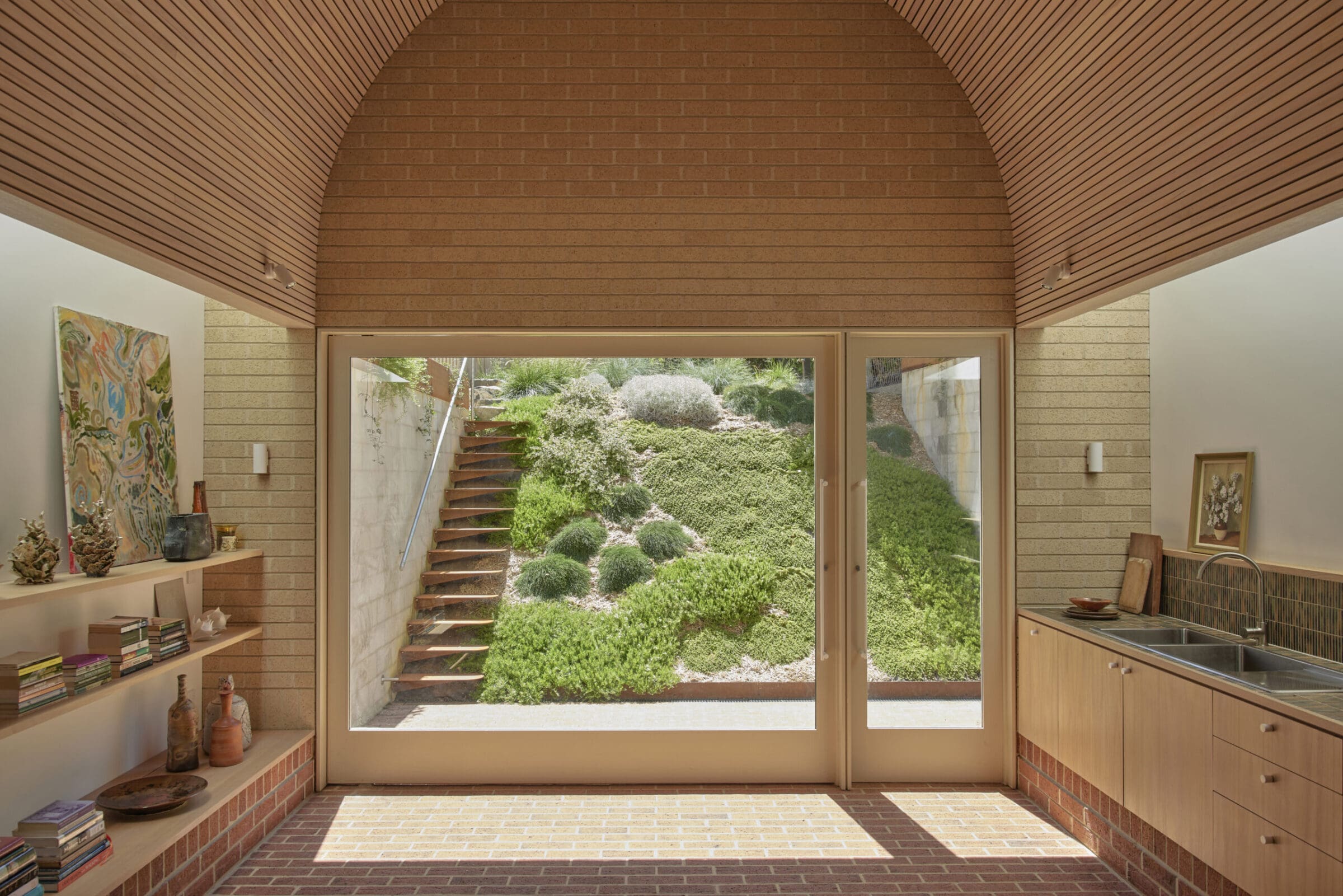
Preserving Timeless Elegance: The Resilience and Sustainability of Tasmanian Oak in a Mid-Century Melbourne Gem
February 2, 2024
Melbourne architect Wilko Doehring has always held a long appreciation for modernist architecture. Born in Germany, his admiration for the Bauhaus movement translated to a love for Australia’s adaptation of mid-century architecture. So, when a light-filled property in Melbourne’s Beaumaris neighbourhood came onto the market, he and his wife acted quickly to secure one of its prized mid-century dwellings. As with many homes in this suburb, the three-bedroom house was compact, yet meticulously designed for maximum efficiency. Stripping the home to its core without compromising the integrity of its original charms, the couple were pleased to uncover Tasmanian Oak as the feature timber chosen nearly seventy years prior.
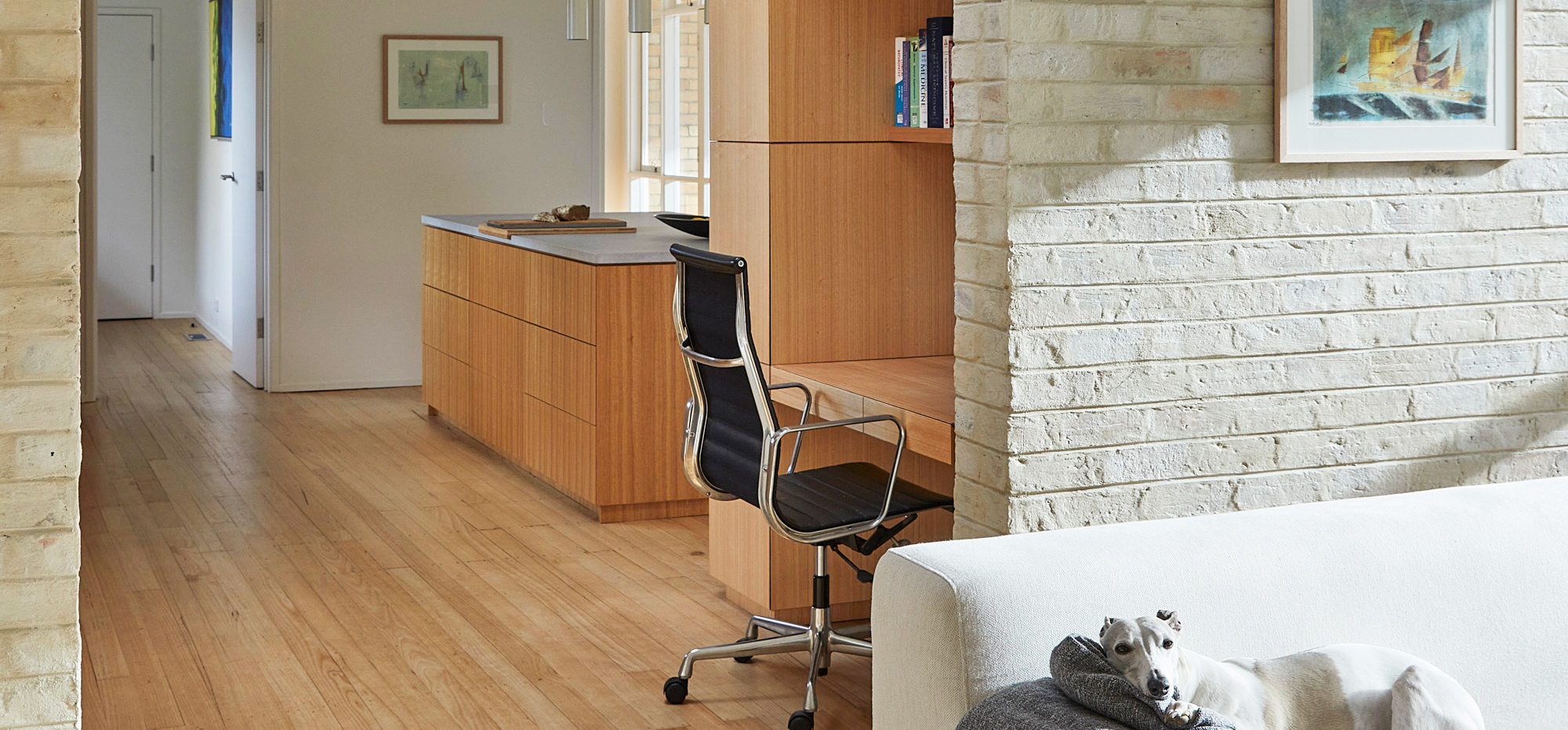
Darling Point Apartment by Studio ZAWA
January 3, 2024
Studio ZAWA is a Sydney-based architecture studio formed by architects Brian Zulaikha and Colebee Wright. With a focus on creating residential projects that boast texture, quality and craftsmanship, their latest project, Darling Point Apartment, fulfills this ethos- and then some. With a lifetime of travels and treasures to inform the brief for the reconfiguration of the 60s era apartment, a unique yet carefully restrained palette of materials makes up the sleek interior that reflect some of the client’s most cherished moments.
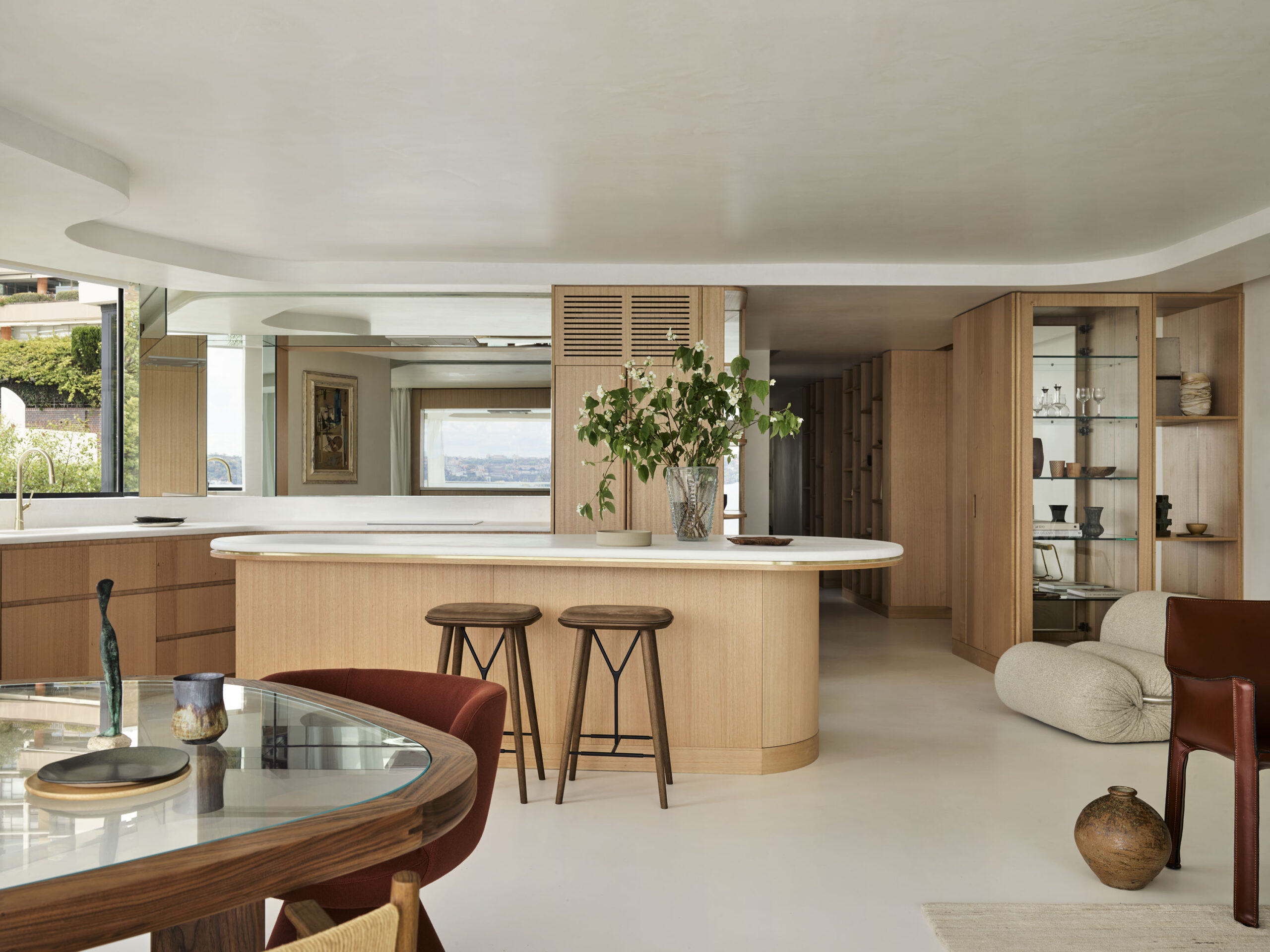
Laroona House by Biotope Architecture and Interiors
November 12, 2023
Originally built in Hobart’s Battery Point neighbourhood in 1914, Laroona House required an update that would accommodate modern living, while retaining the charm and history of the Federation Arts and Crafts style architecture of the home. The extension and alteration needed to create a more functional space, which was achieved by opening the interior up to create better flow and harmony between rooms with an infusion of natural light and a cohesive integration to the backyard garden. Honouring the existing material palette and period features, Hobart architecture studio Biotope Architecture and Interiors, selected Tasmanian Oak to help form a minimal yet warm and cozy connection between the old and new.
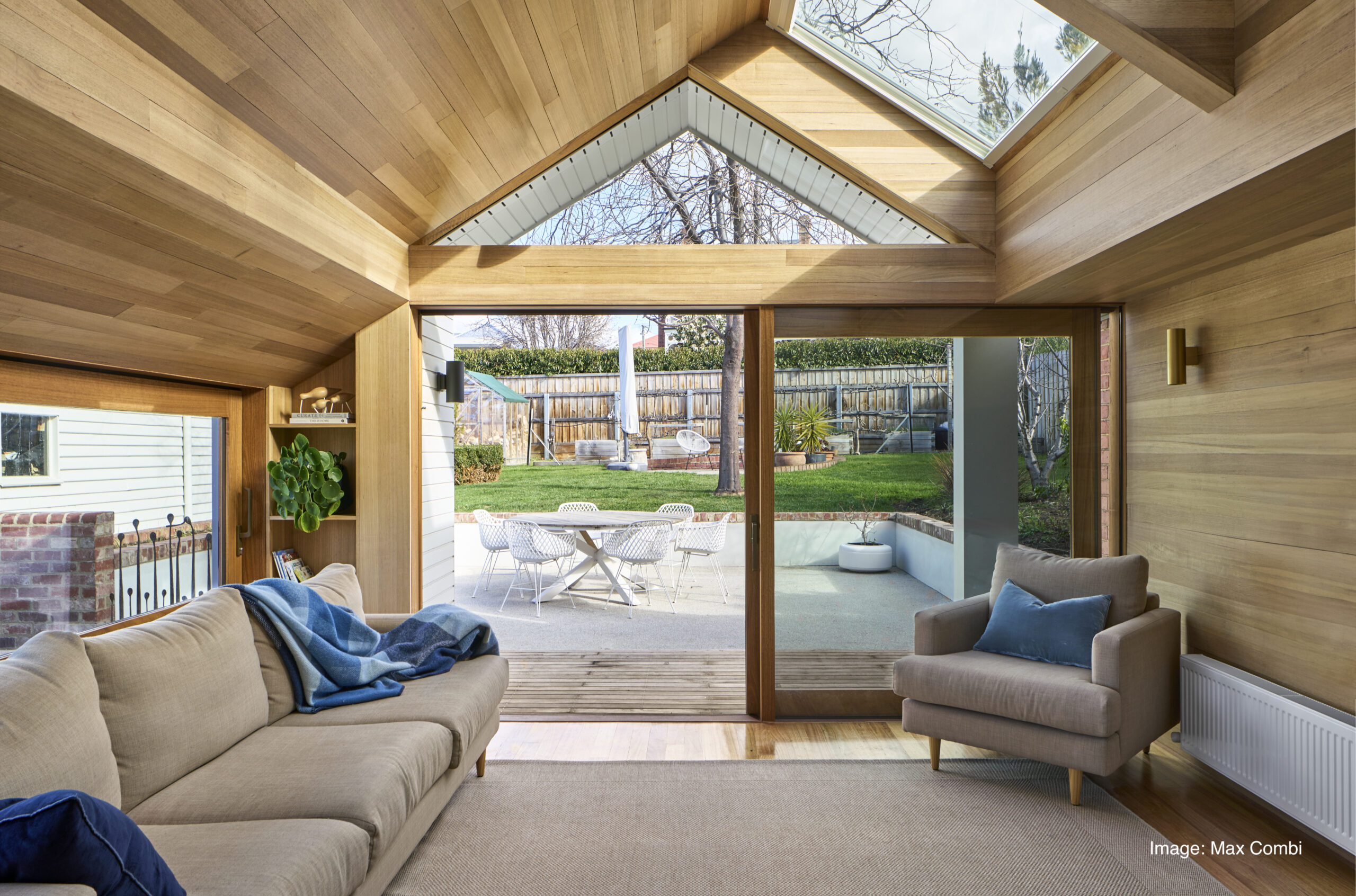
Murphy’s Place by Studio Meek
September 28, 2023
Purchased in 2020 in Geelong Victoria by architect George Meek and his partner, the restoration and extension of Murphy’s Place was a practice of cohesion between the old and new. Incorporating a range of textures and materials to establish a defined delineation between the existing cottage and the new form, the playful update of the cottage is a beautiful showcase of fine detail, timeless material selection and expert design.
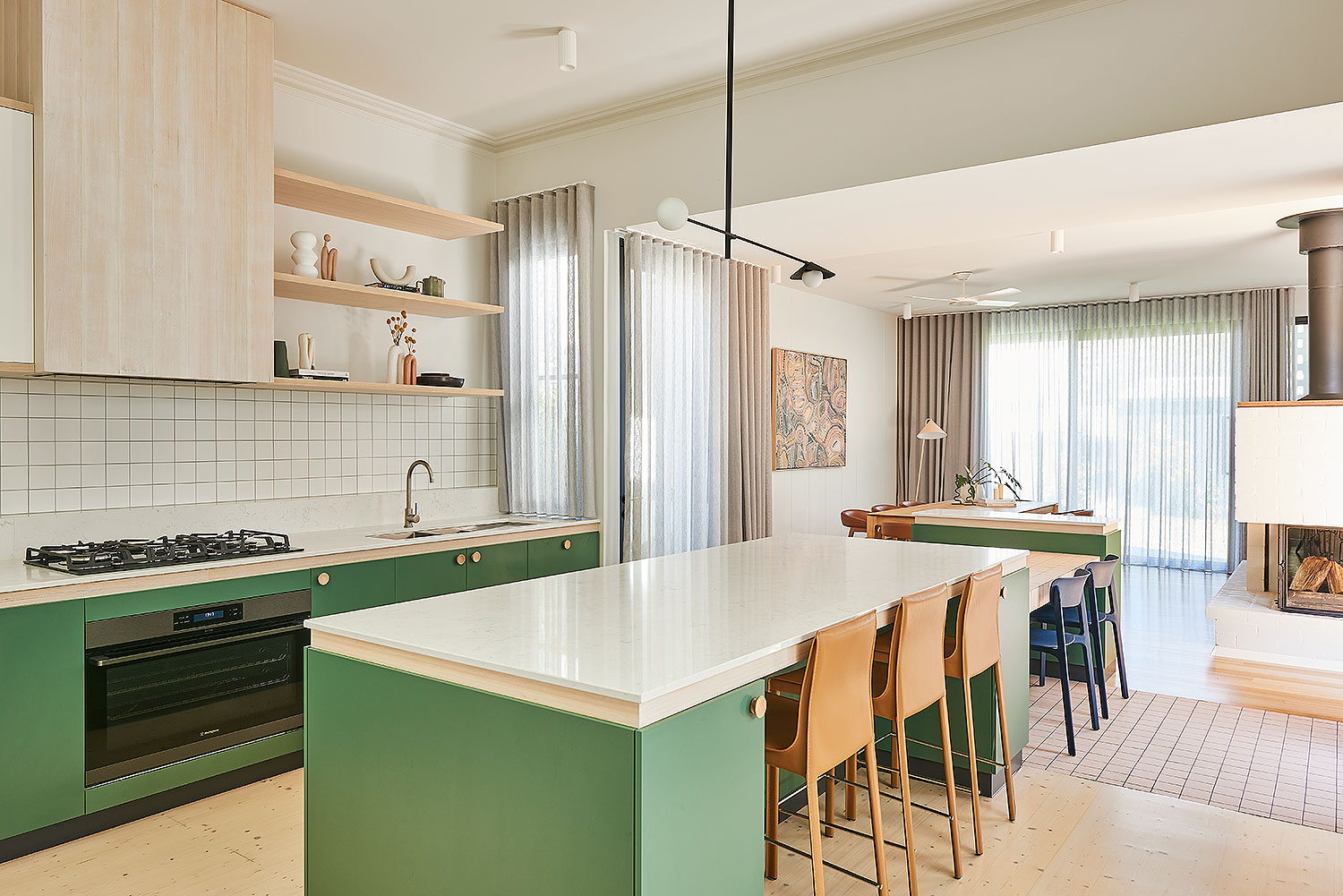
A sparkling history of fine wines and exquisite timber
September 13, 2023
Bream Creek is a hidden pocket of Tasmania’s East Coast that leaves a long-lasting impression on its visitors and to those who call it home. Whether you’re visiting the bustling and treasured farmers market on the first Sunday of the month or taking a leisurely walk along the pristine shores of Marion Bay Beach, the area’s idyllic rolling hills and majestic coast line are world class. And its treasures don’t stop at the scenery and markets.
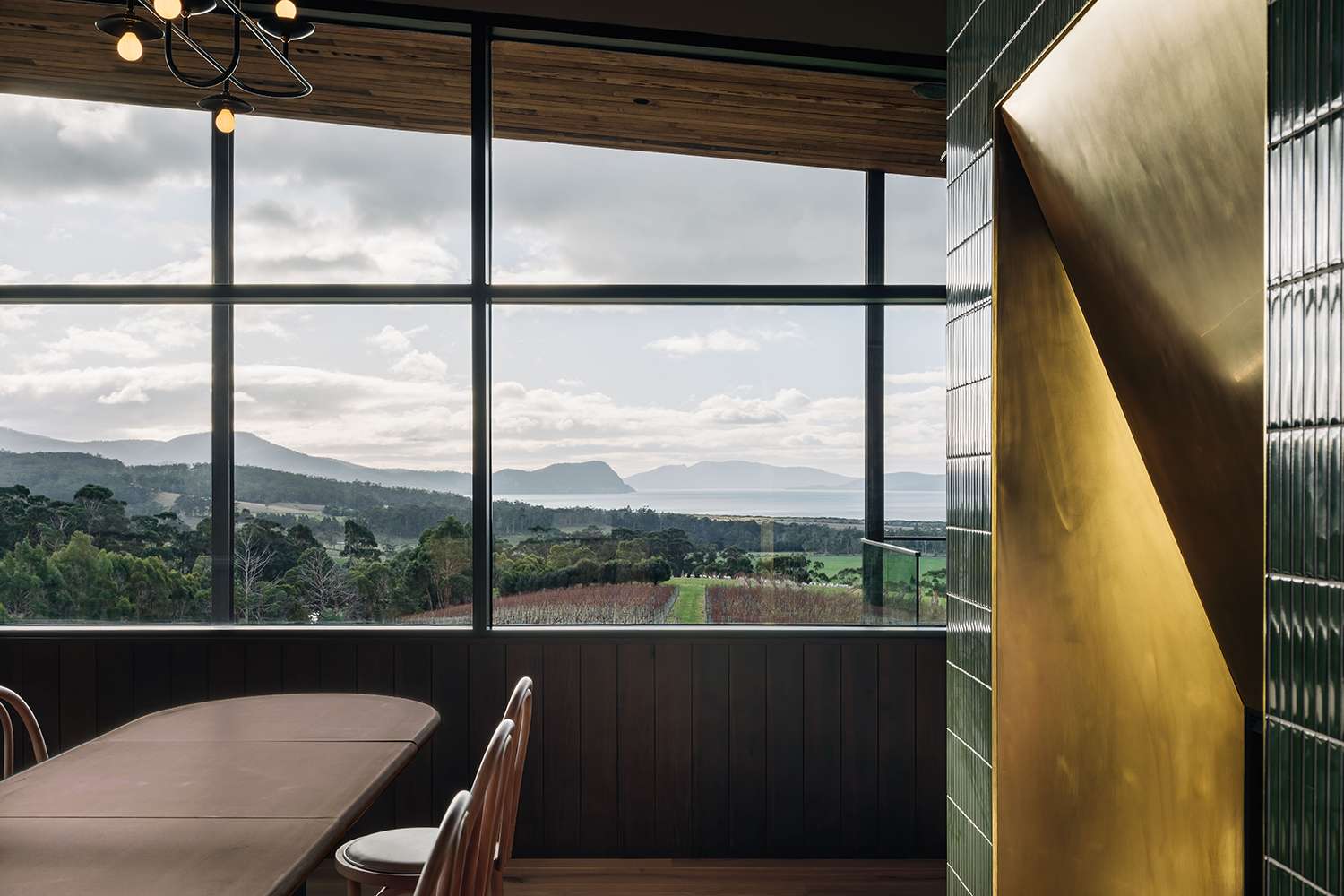
Westella Vineyard by My Build Collective
August 9, 2023
Resting at the northern end of Tasmania’s Tamar Valley sits the newly formed winery, Westella Vineyard. Taking advantage of the area’s cool climate to specialise in 100% Pinot Noir, sparkling and red wines, the vineyard chose the Northern Tasmanian design and construct team, My Build Collective, to create a cellar door for guests to sample their fine wines and carefully curated Tasmanian tasting menu. To match their hyperlocal offerings, Tasmanian Oak, milled just minutes away from the site, was used to construct an intimate space for guests to peacefully sip and soak up the picturesque views.
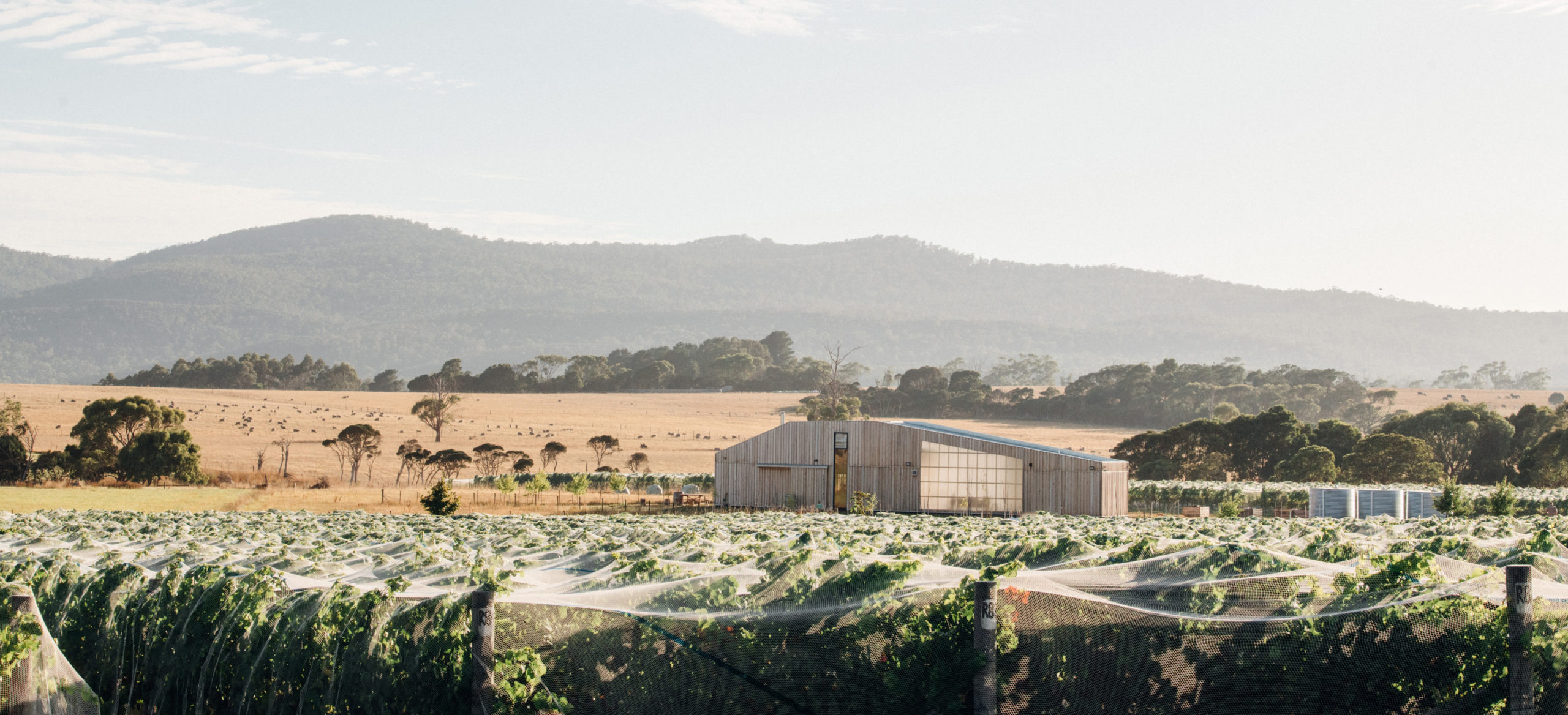
Crafting modern charm in heritage spaces, Studio Ilk’s latest projects epitomise timeless design
July 19, 2023
Hobart based architecture firm Studio Ilk takes pride in creating and executing functional, enduring and sustainable designs. With a specialty in crafting bespoke spaces for her residential and commercial clients, Principal Kate Symons has nurtured her relationships with Hobart’s trade and craftspeople to help create spaces that exceed her client’s expectations. Delivering timeless designs that are both forward in function and aesthetically beautiful, two of Studio Ilk’s latest projects are superior examples of their signature client focused design approach.
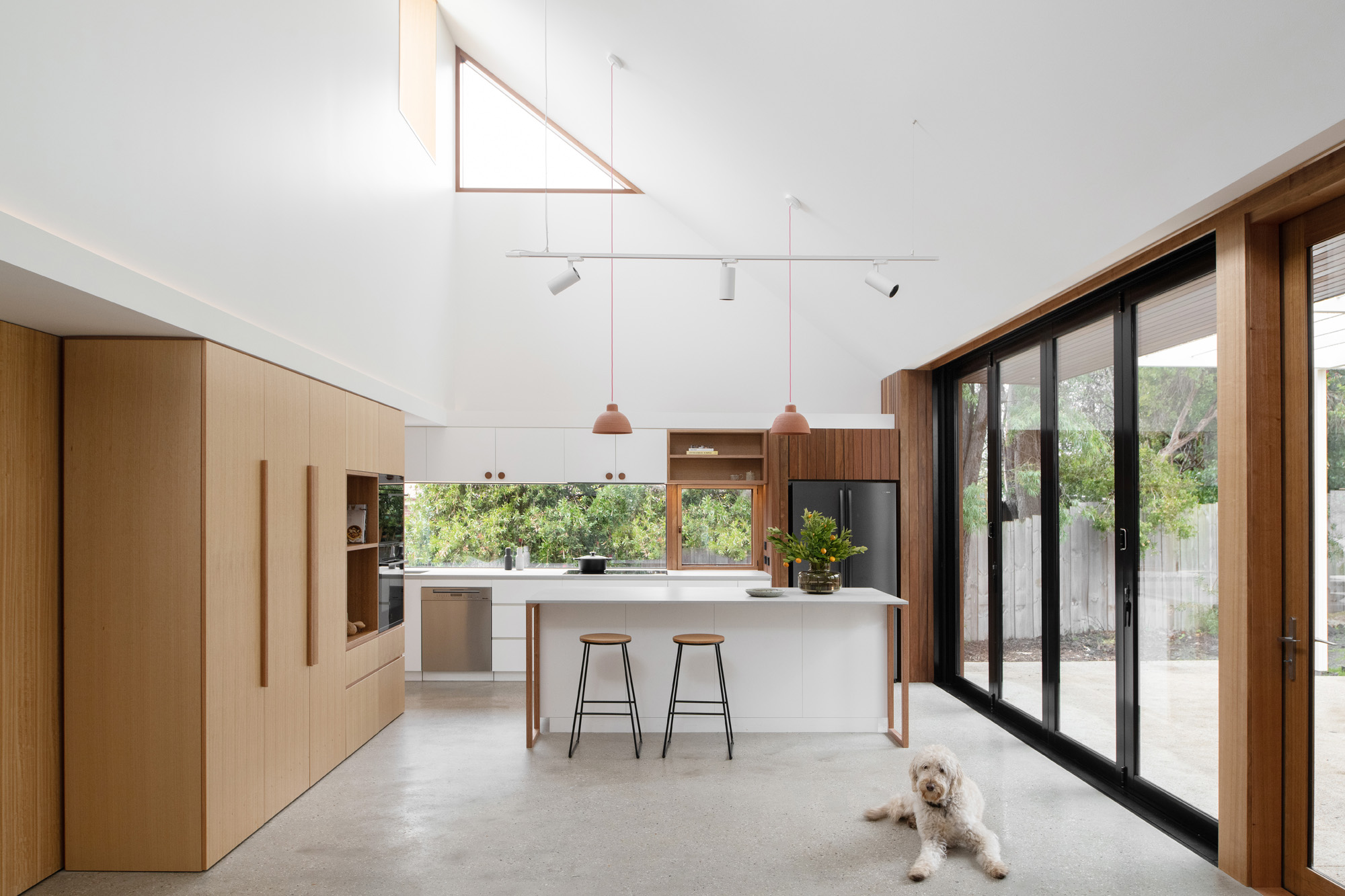
Thinking Paddock House by Open Creative Studio
June 5, 2023
Thinking Paddock by Open Creative Studio is a private family residence located 40 minutes outside of Hobart in the rural community of Sandford. This stunning outer-lying suburb is breathtaking, offering its residents spectacular views of the pristine Tasmanian landscape. The house is situated to face northwest over Ralph’s Bay, Droughty Point and in the distance, Kunanyi/Mount Wellington proudly rests. A project especially important to Open Creative Studio Principal, Daniel Moore, the home was designed as his parents “last house” and is a celebration of family heritage and the raw and natural state of this cherished pocket of land.
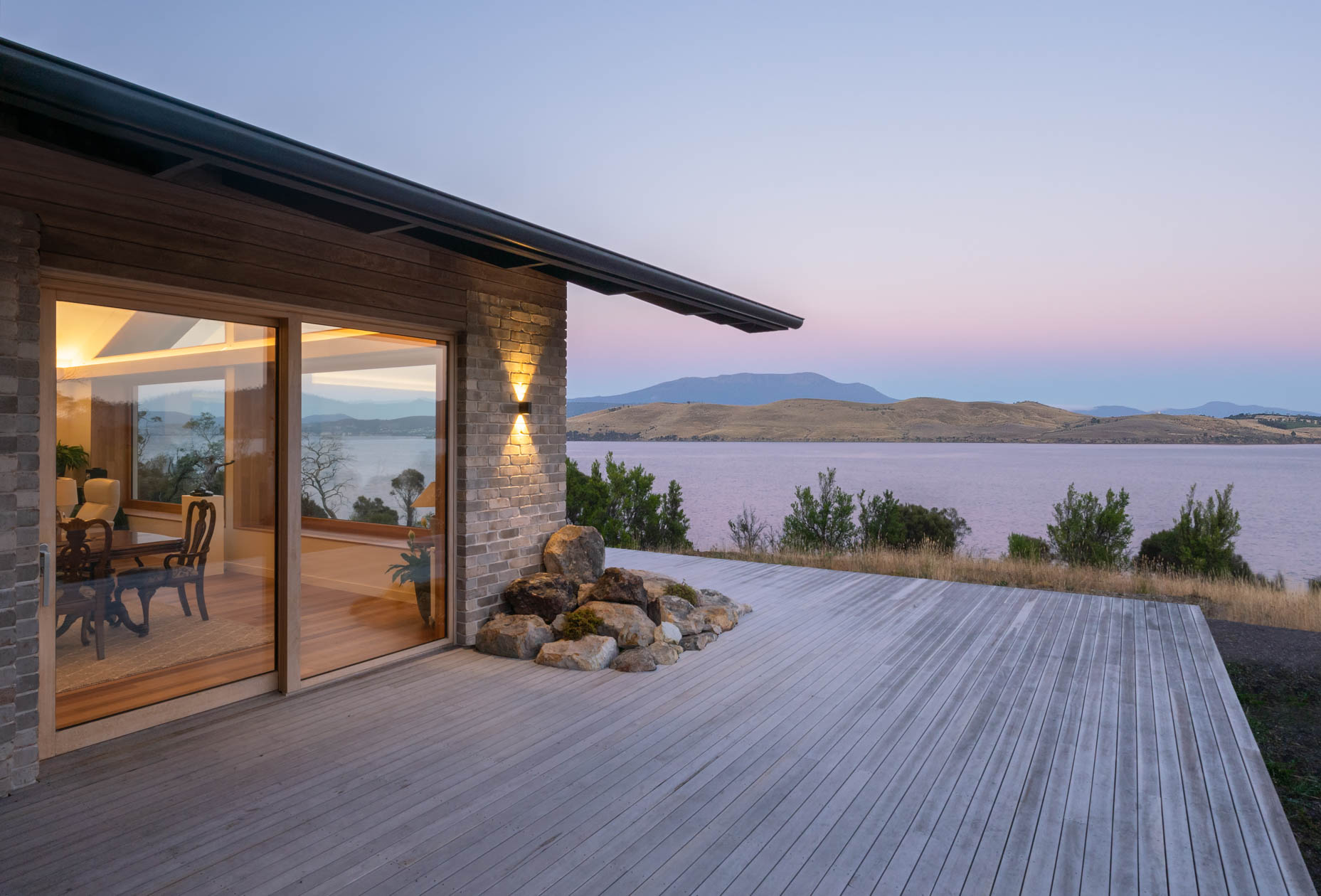
Tasmanian Oak a Favourite Signature
May 22, 2023
Constantly striving to push the boundaries to deliver projects that are different and unique is the driving motivation for Nathan Wundersitz, Owner and Design Director of South Australian firm SpaceCraft Joinery.
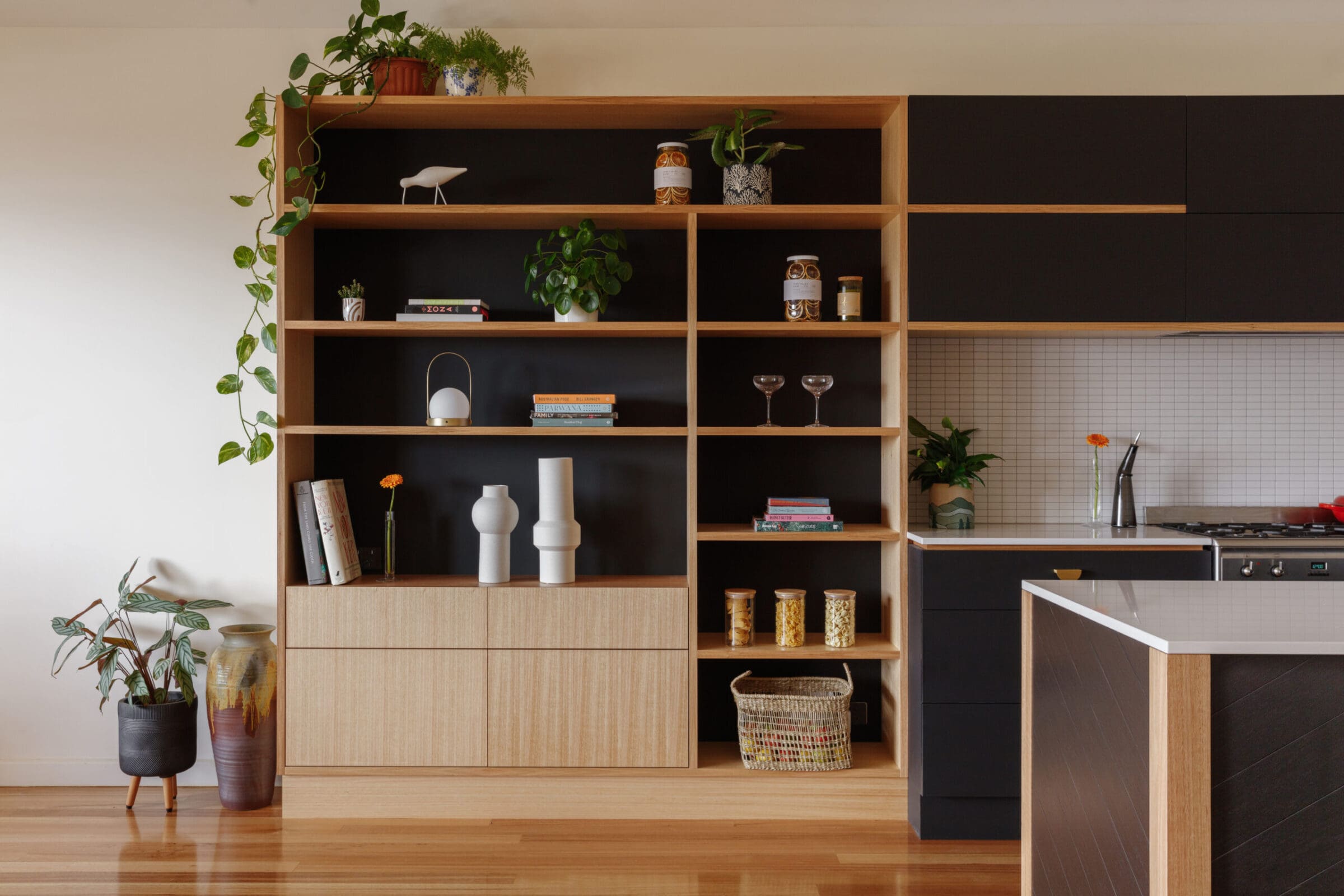
Living elegance: Cataract Gorge House
March 22, 2023
“Simplicity, carried to an extreme, becomes elegance,” said Pulitzer Prize winner John Franklin. This quote resounds in the simple and rich spaces designed by Tasmania’s Plain Architecture, eloquently expressed in Cataract Gorge House, the place founding partner and Director Clare Steen calls home.
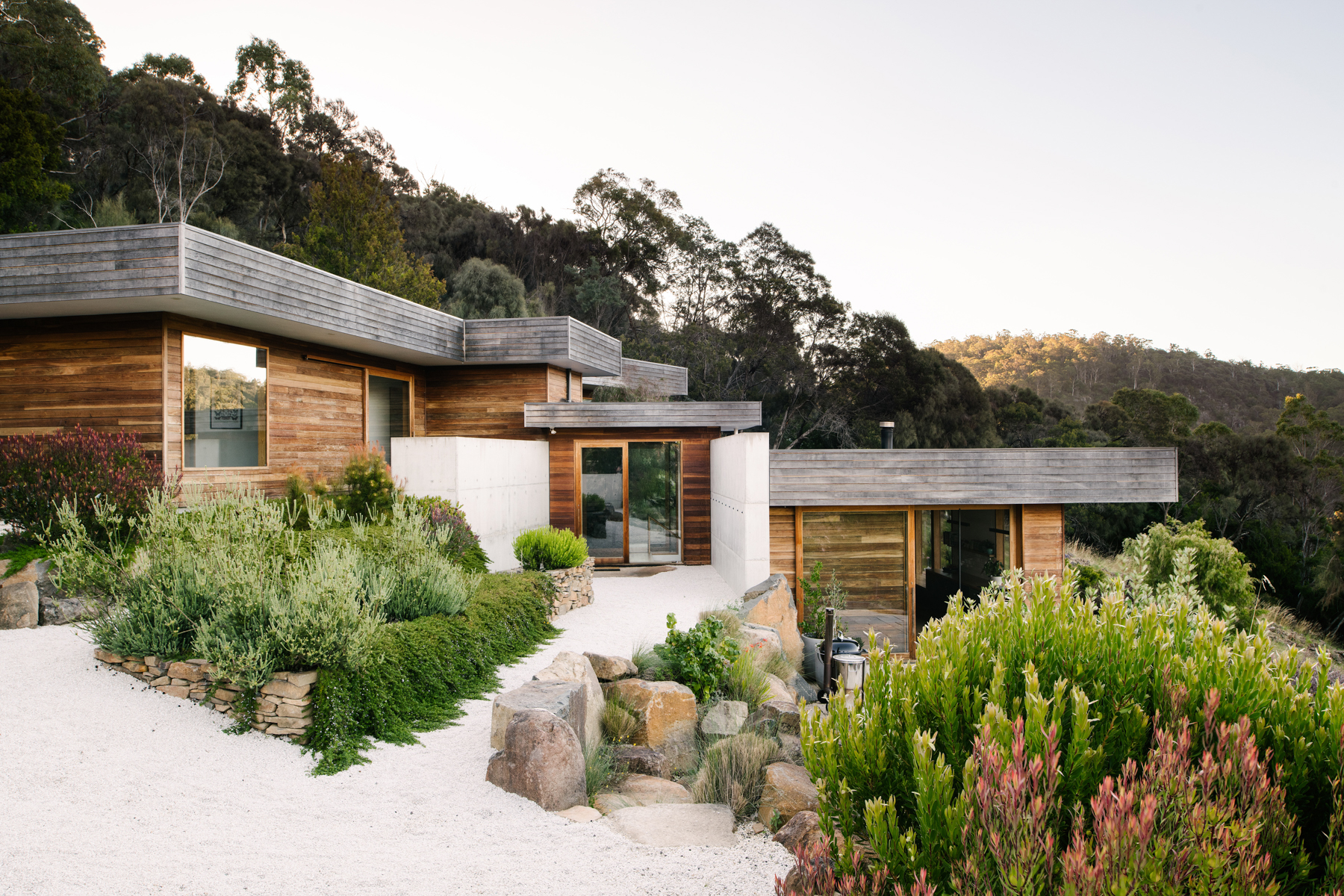
Peek House by Kuzman Architecture
March 14, 2023
Set in Melbourne’s lively and eclectic neighborhood of Brunswick sits the newly renovated Victorian Era cottage, Peek House. Amongst the area’s upbeat pubs and abundant eateries, the home is a light and bright oasis that offers its residents a minimal and calming palette to take refuge from the bustling streets within arm’s reach. Before Peek House’s transformation, the home’s original footprint had been haphazardly added on to over the years and was in desperate need of a renovation to bring the charming cottage up to date. Seddon based Kuzman Architecture was called upon to take on the task, masterfully marrying the cottage’s old charm with modern forms.
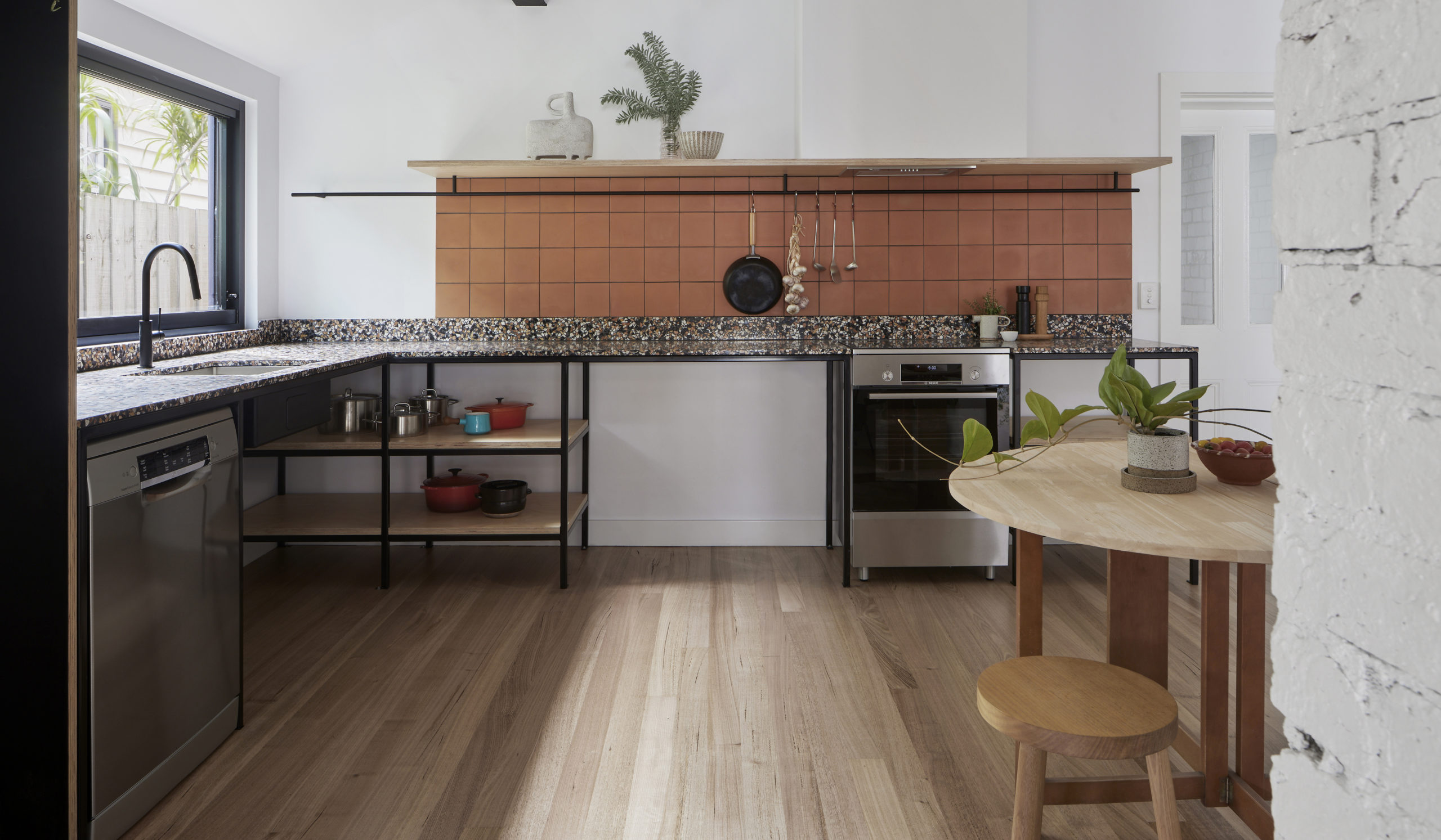
Nelson House by Biotope
March 6, 2023
Originally built in the 1980s for use as a family home in Hobart’s suburb of Mt. Nelson, Nelson House was in much need of an update. With the children now grown and out of the house, the retired owners wanted to create an oasis that they would be able to call home for the next chapter of their lives. With sustainability at the front of all design decisions, the couple chose to keep the existing house but wanted a complete overhaul and restructure of the interior. Calling upon the help of Rosa Douramanis from Hobart architecture studio Biotope, the home has received a bright and sunny update that capitalises on both natural light and natural materials.
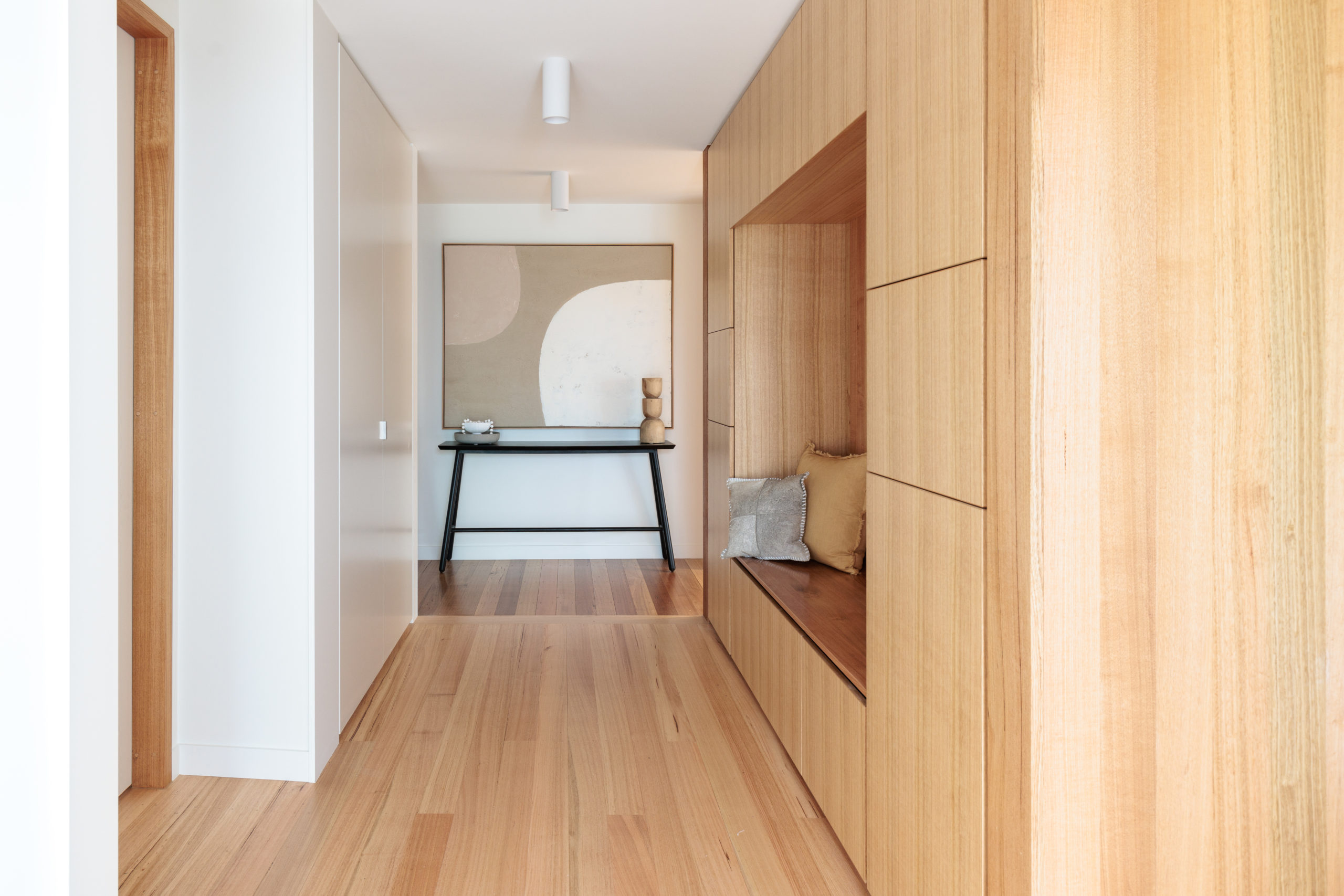
Designing for longevity, Ha Architecture looks to timber
February 14, 2023
For Ha Architecture, with every new build, interior, or urban design comes the opportunity to embed the ideas of longevity and small-footprint living. From custom residential builds to large-scale commercial, there’s always an opportunity for Ha Architecture to infuse their sense of lasting design into a project. We recently caught up with Ha Architecture Principal, Nick Harding, to discuss some of their latest projects, where the common thread is crafting a design that its patrons or inhabitants will cherish now and for years to come.
