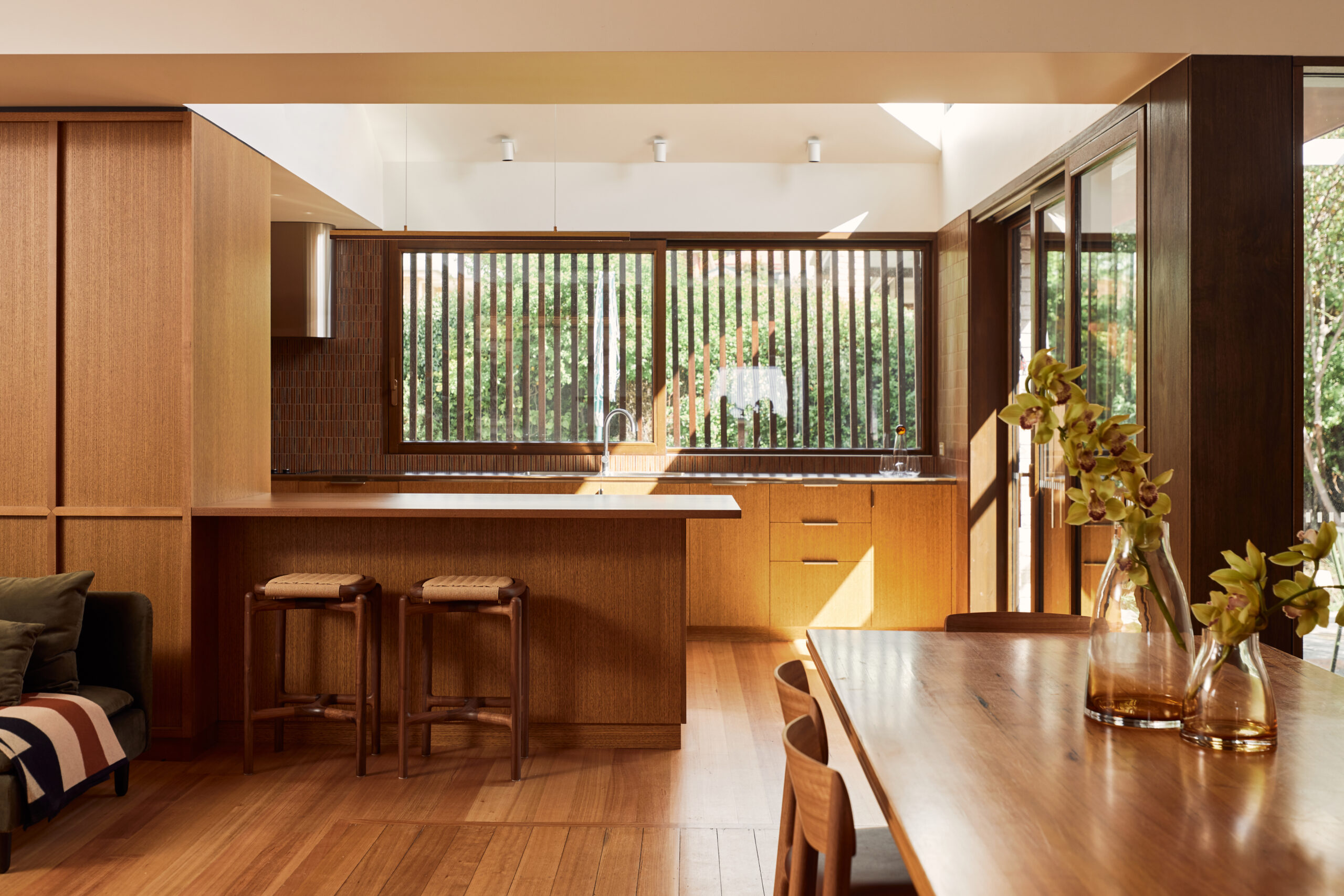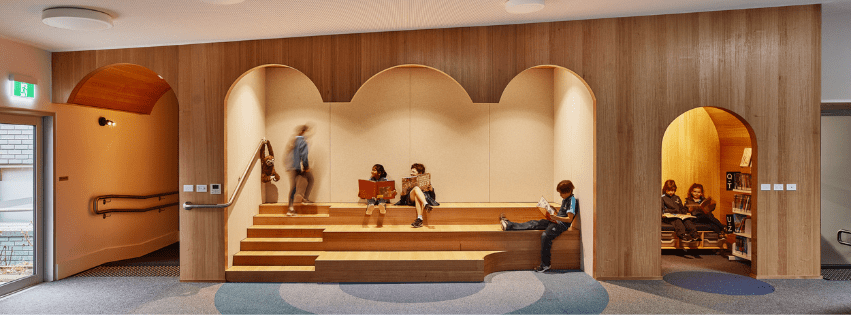Western Junction Sawmill
June 10, 2025
Located in Northern Tasmania, Western Junction Sawmill is dedicated to processing all grades of locally sourced native and plantation hardwoods. By transforming resources that might otherwise be exported as woodchips into high-quality timber products, we maximize value for the local community. Our commitment to sustainability, efficient processing, investment in new products and markets, as well as local employment supports the region's forestry industry and contributes to economic stability.
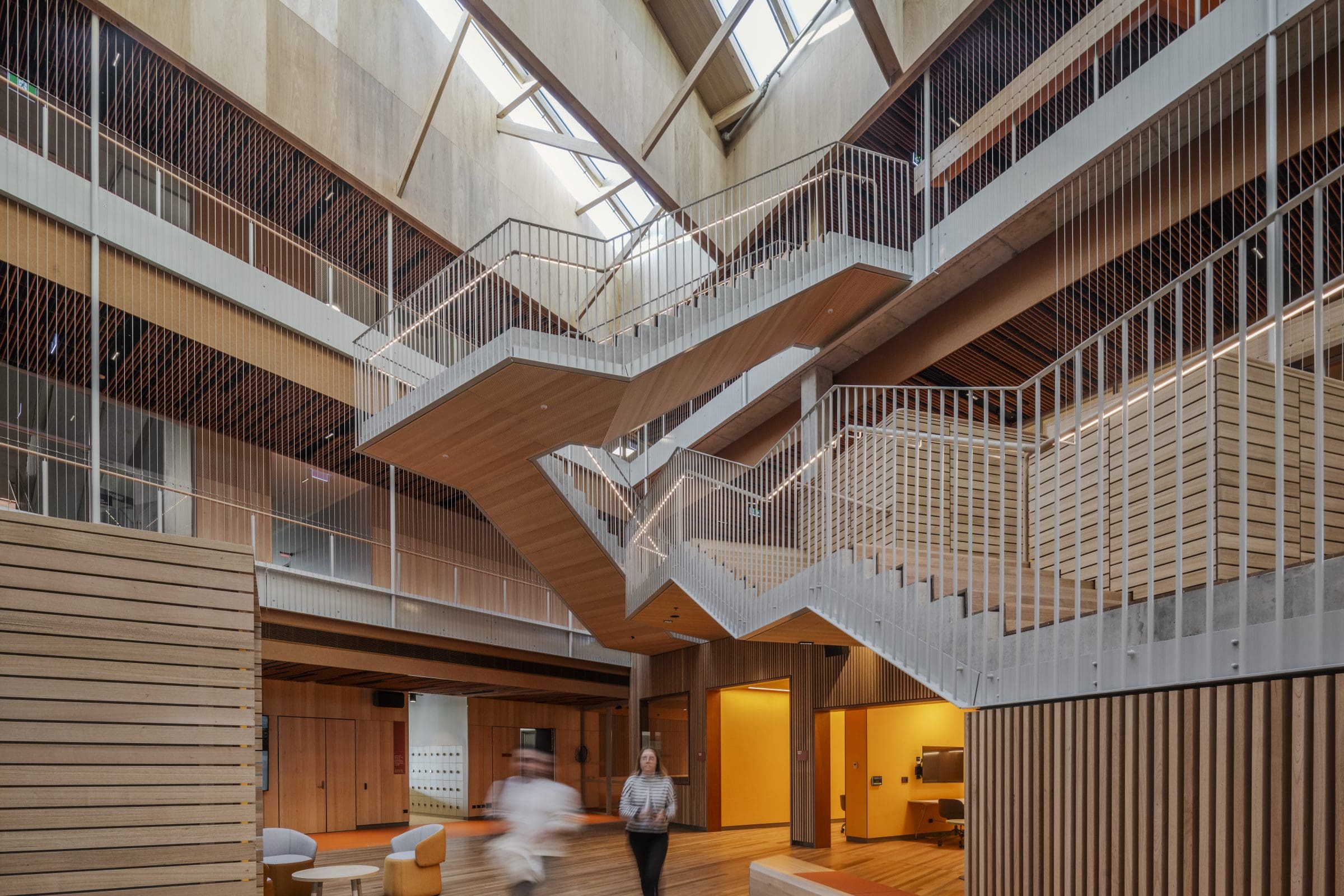
Golden Light and Timeless Warmth: Nebraska House by Lara Maeseele Celebrates Tasmanian Oak
May 14, 2025
Tucked along the coastal northern tip of Bruny Island, Tasmania, Nebraska House is an architectural homage to light, landscape, and local materials, most notably, the refined, golden warmth of Tasmanian Oak. Designed by Belgian-born, Tasmania-based architect Lara Maeseele, the home represents a culmination of her values: sustainable design, strong materiality, and deep respect for place. Following the success of her award-winning Killora Bay project, also on Bruny Island, Lara was approached by the clients with a bold yet clear brief: create a spacious, light-filled family retreat using timber, with a particular emphasis on authenticity and durability. The result is a home where Tasmanian Oak is not just a material, but a unifying design language.
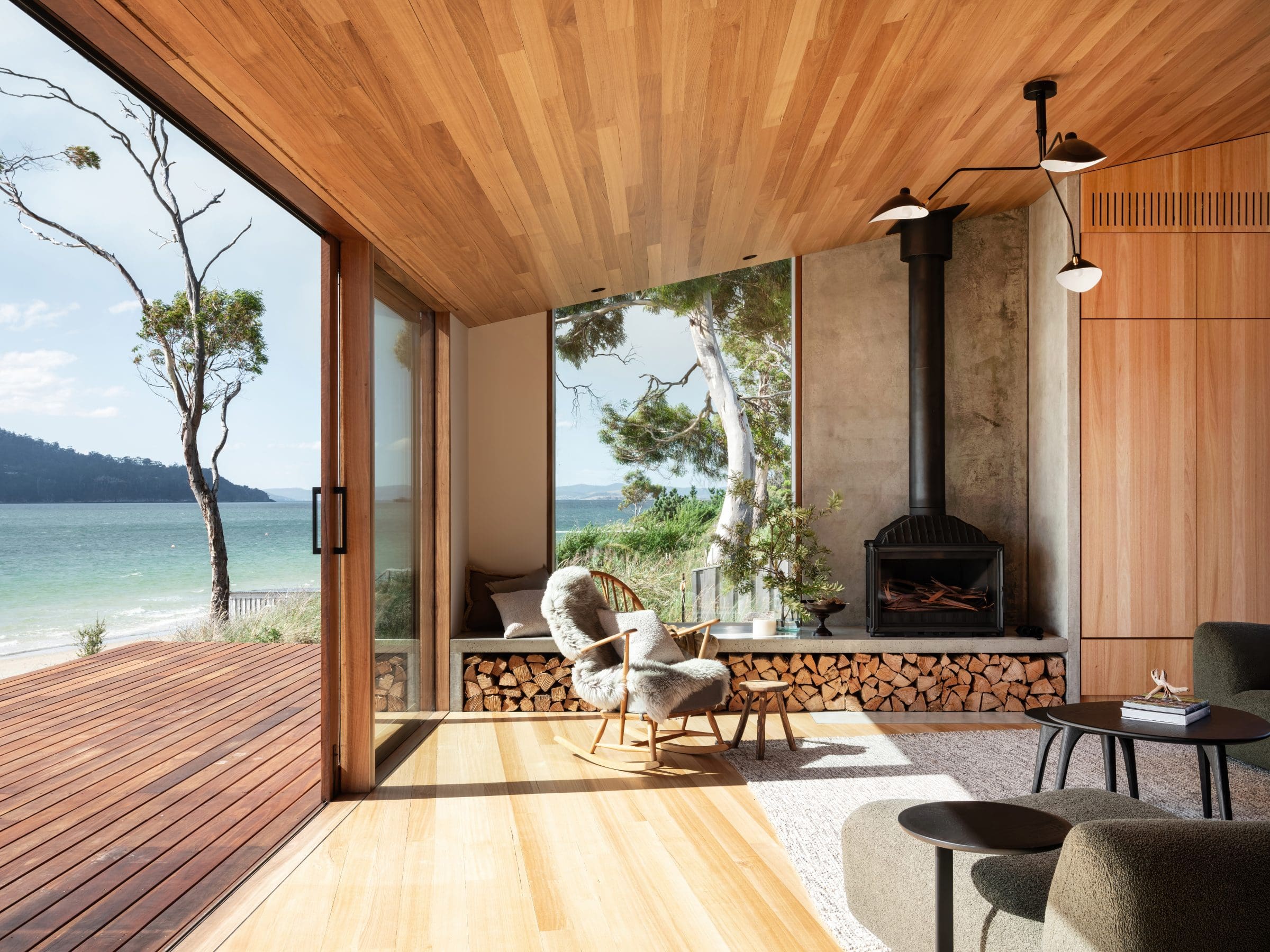
Buildings as a Global Carbon Sink: Timber Construction for Climate Change Mitigation
May 5, 2025
A groundbreaking study by researchers proposes a revolutionary approach to transform urban construction from a climate threat into a powerful climate solution.
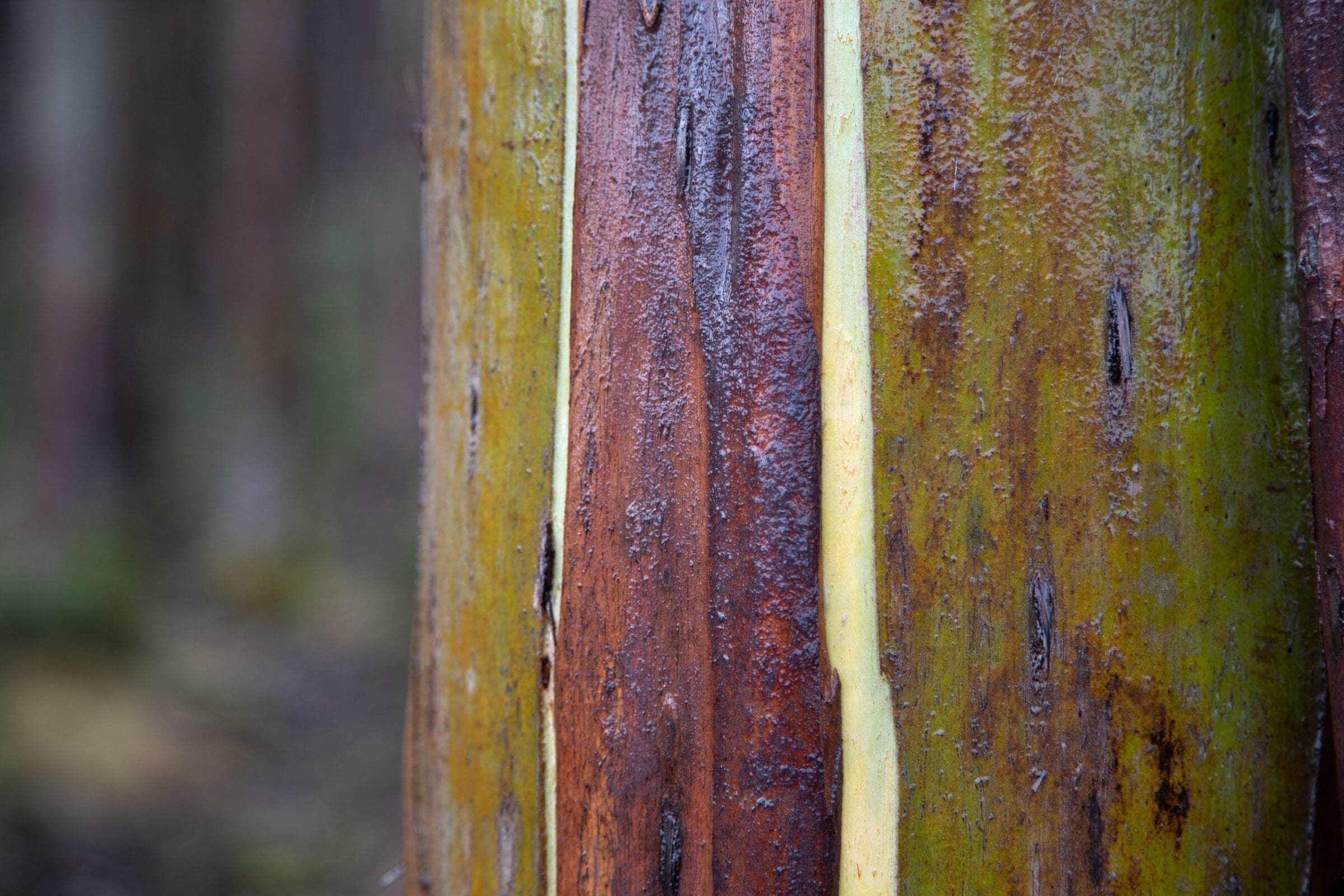
Echo House: A thoughtful tribute to Australian modernism with Tasmanian Oak
April 14, 2025
Echo House, designed by Adelaide-based architectural practice Parabolica, beautifully demonstrates how modern design can harmoniously integrate with local materials to create a timeless living environment. Inspired by Australian modernism and mid-century architecture, the project embraces design principles that emphasise light, texture, and a strong connection to the surrounding landscape. Central to the success of the design is the use of Tasmanian Oak, a material that not only elevates the aesthetic but also aligns with the home's sustainability goals. Echo House reinterprets a cherished family home through the lens of Australian modernist ideals. The extensive application of Tasmanian Oak, with its subtle beauty and versatile qualities, plays a crucial role in shaping a space that feels both warm and inviting while maintaining a sense of timelessness. This project exemplifies how mindful material choices and sustainable design practices can work in harmony, resulting in a home that not only performs beautifully but also speaks to its sense of place.
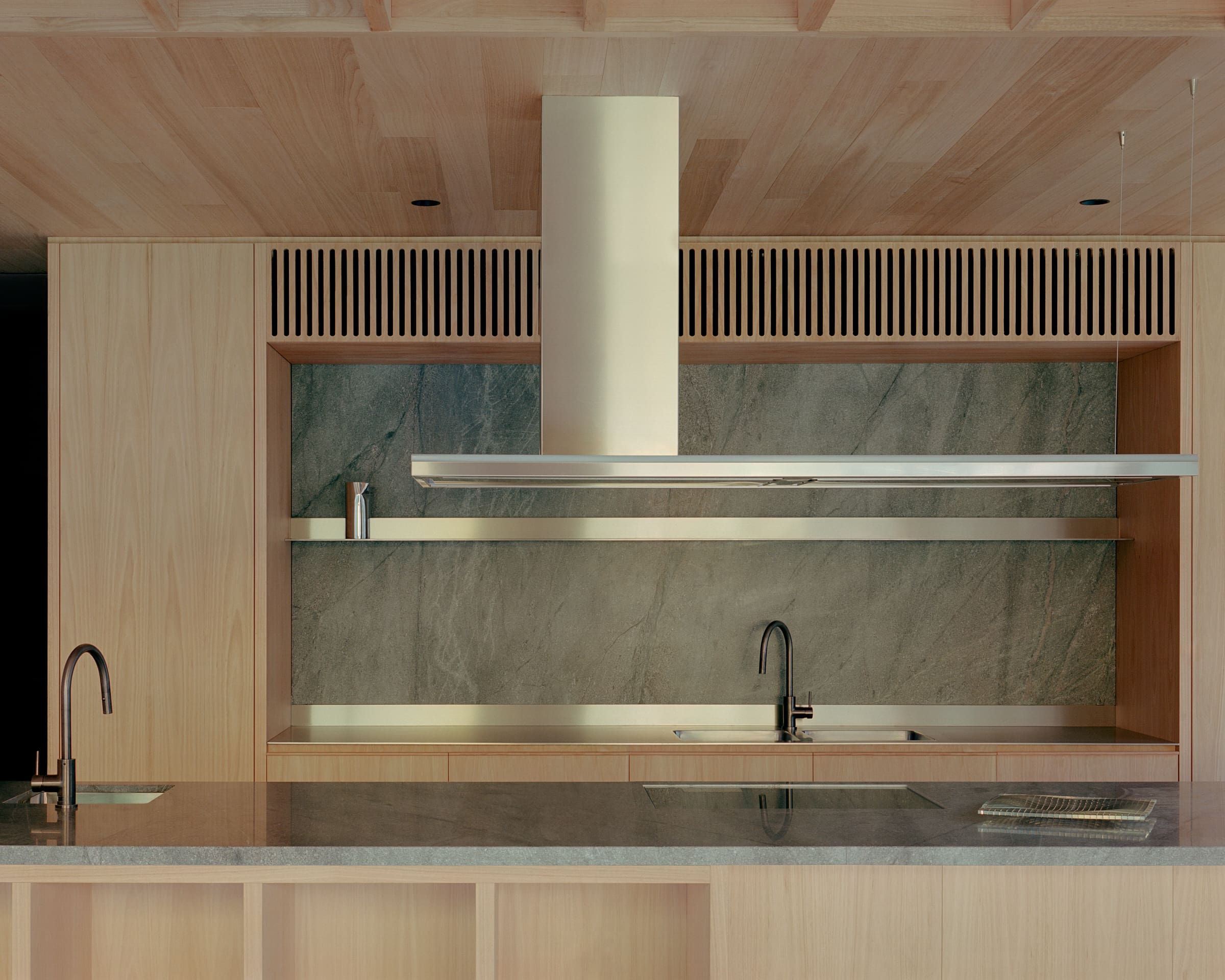
Designing with Dignity: Stephen Geason on Architecture for Dementia Care
April 9, 2025
Stephen Geason is a registered architect, Churchill Fellow, and Director at Cykel Architecture. With particular expertise in designing for people living with dementia, he’s become a national leader in dementia-friendly architecture. We spoke with Stephen on the Original Thinkers podcast about the evolution of his work, the pioneering Karongee Dementia Village, and how design can profoundly impact quality of life.
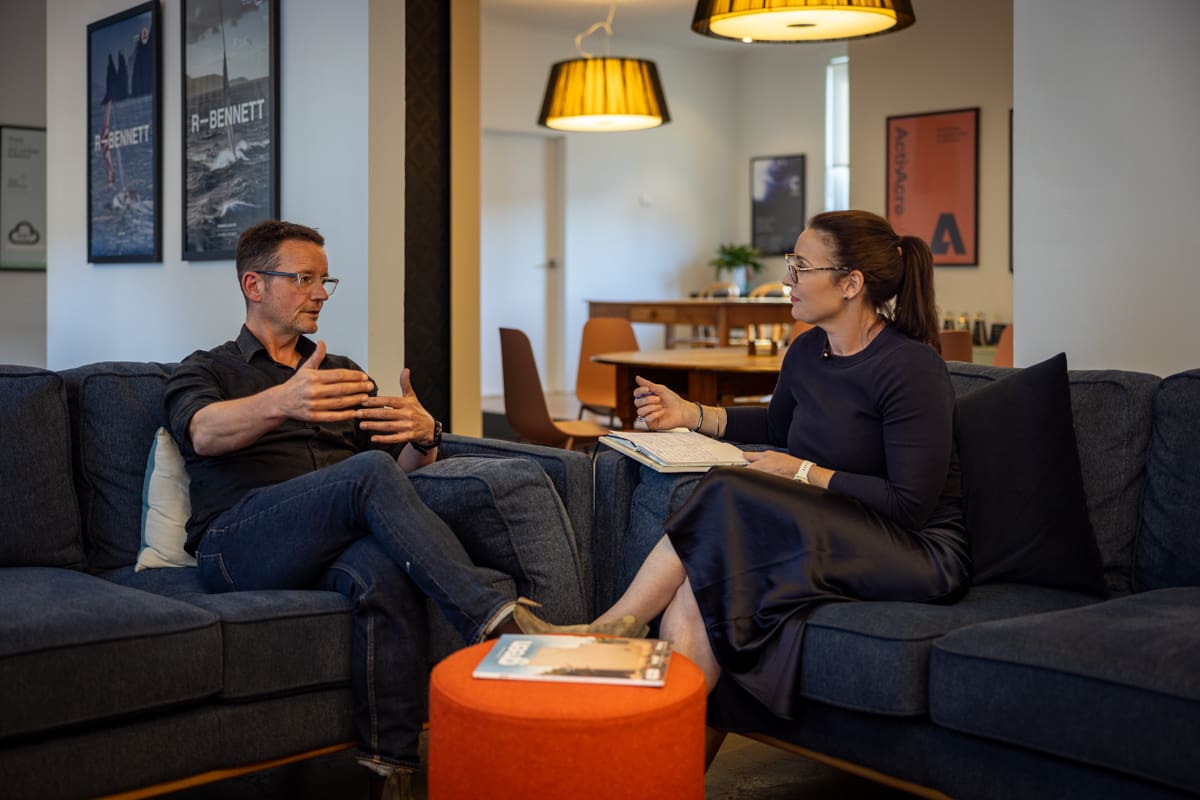
Webinar: Sustainability and Certification
April 4, 2025
This session will aim to deepen specifiers understanding of sustainable forest management practices in Tasmania. The webinar will delve into the Tasmanian Forest Practices System, which governs all forestry operations on both public and private lands, ensuring sustainable management across the state's forest estate. Participants will gain insights into the certification processes that align with internationally recognised standards, ensuring that species sourced and processed in Tasmania from certified native forests and plantations are sustainably managed.
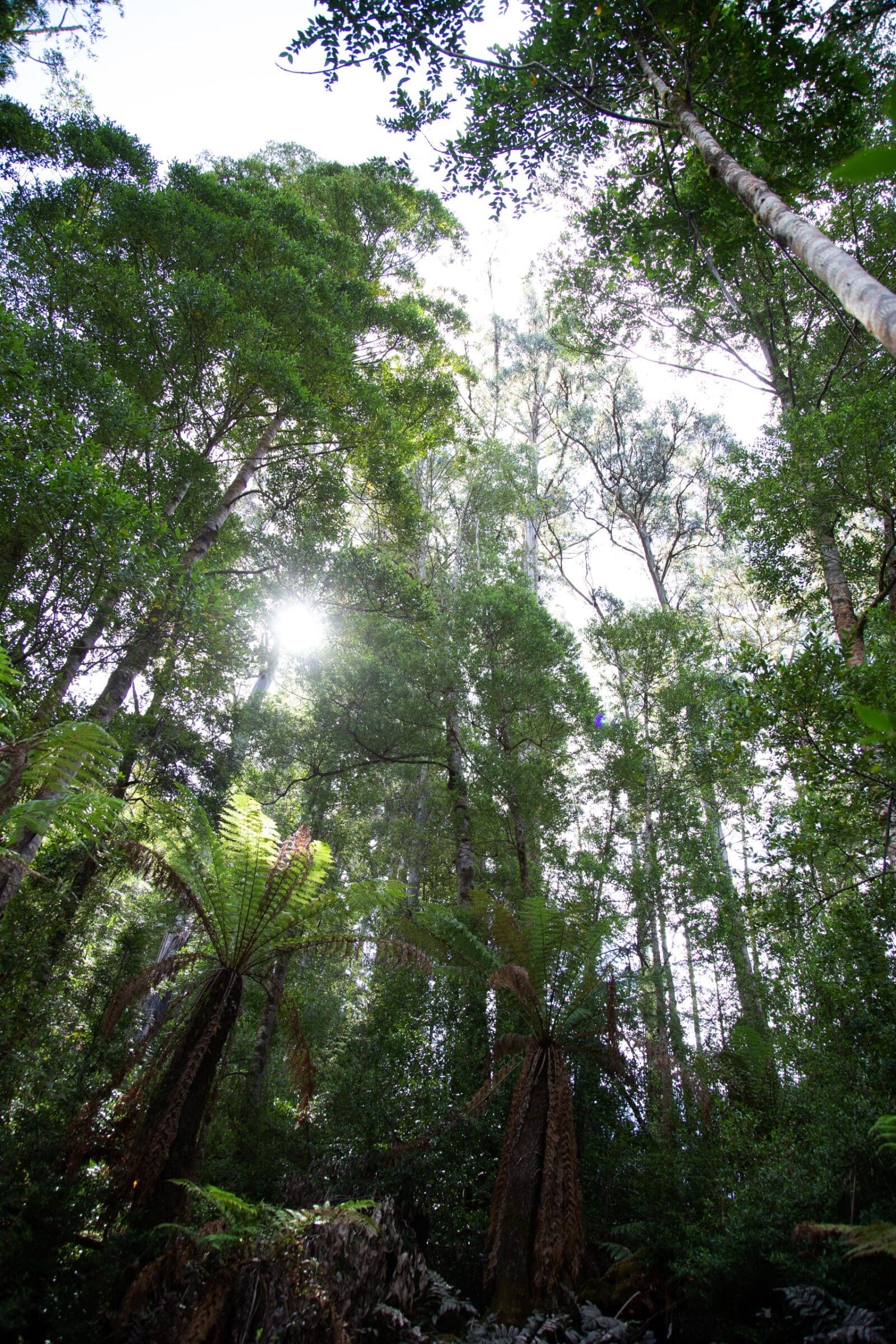
A conversation with Dr Louise Wallis: Scientist, Senior Lecturer and Problem Solver at the Centre for Sustainable Architecture with Wood
March 19, 2025
It was a belief that architects needed more hands-on experience that drew academic Dr Louise Wallis to Tasmania. Today Louise is a Deputy Director of the Centre for Sustainable Architecture with Wood (CSAW) and a Senior Lecturer in the School of Architecture and Design at the University of Tasmania.

The Shed by Wardle
February 26, 2025
The Shed at the University of Tasmania by Wardle is a pioneering example of sustainable construction and the third instalment of the university’s Northern Transformation Program in Launceston. It embodies the university’s commitment to reducing carbon emissions through innovative timber use and low-carbon materials. A key sustainability initiative was the use of Eucalyptus nitens, a fast-growing plantation species initially cultivated for pulp. The project repurposed this timber for structural elements, veneers, and linings, showcasing the potential of locally sourced materials in large-scale, low-carbon construction.
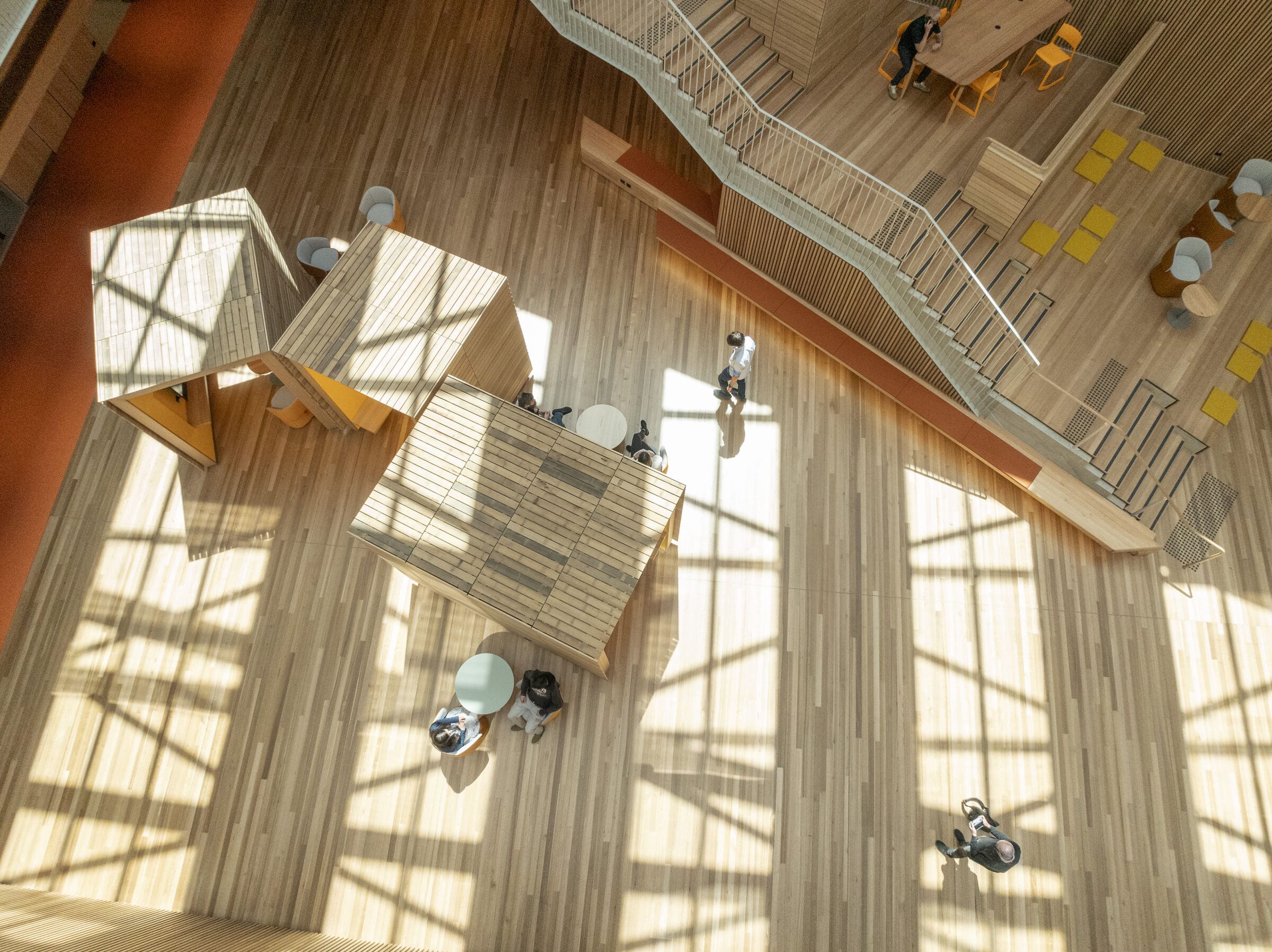
Questions about Tasmanian Timber? Ask the expert.
January 6, 2025
In an industry with many highly knowledgeable people, few have the length and breadth of experience as Michael Lee. Michael, or Mick as he is known, has been in the timber industry in Tasmania for over 35 years. A former Production Manager at one of the largest timber companies in the state, and Operations Manager and General Manger at other major operations Mick knows Tasmanian timber like few others.
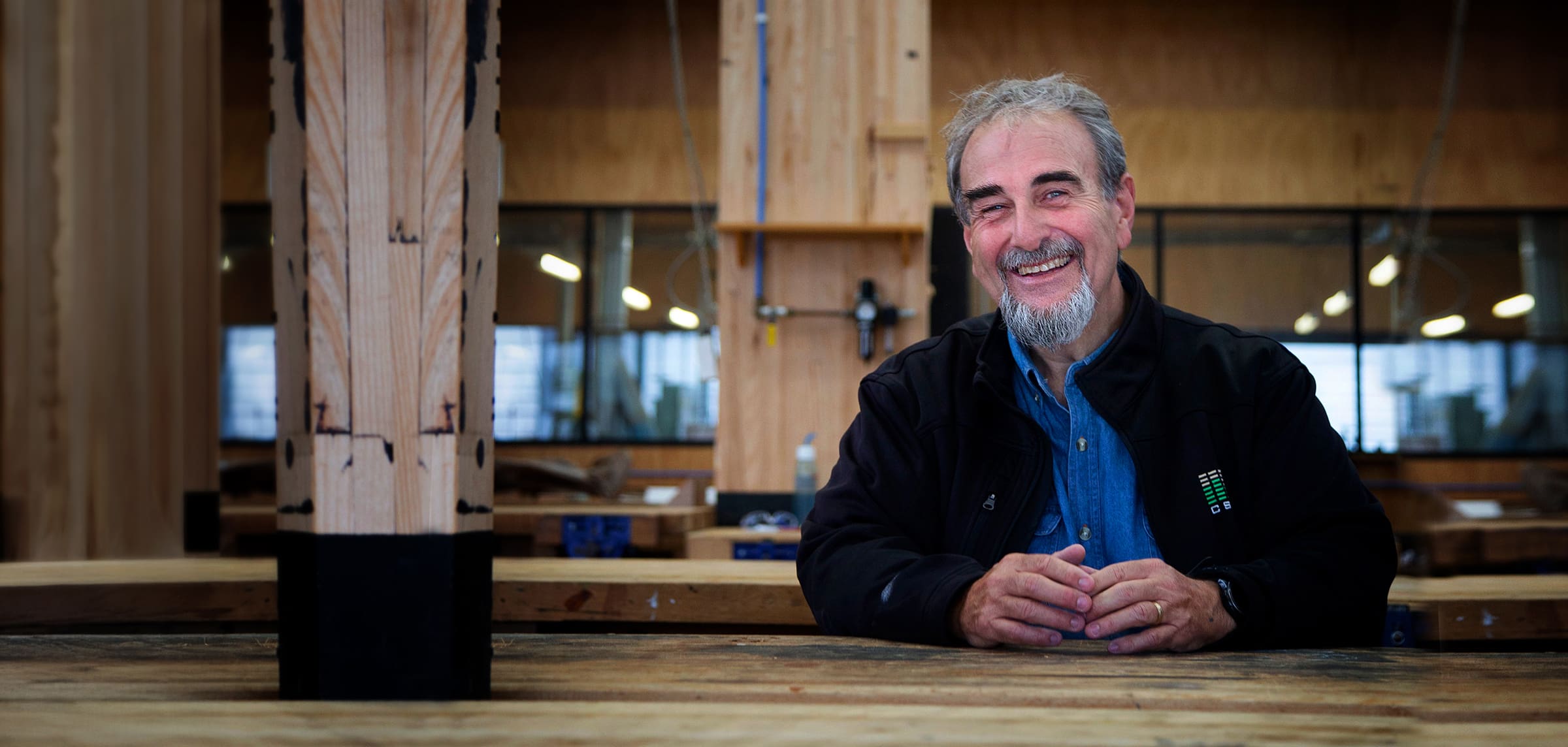
Tasmanian Oak Properties
December 11, 2024
Flooring, Lining and Cladding
October 23, 2024
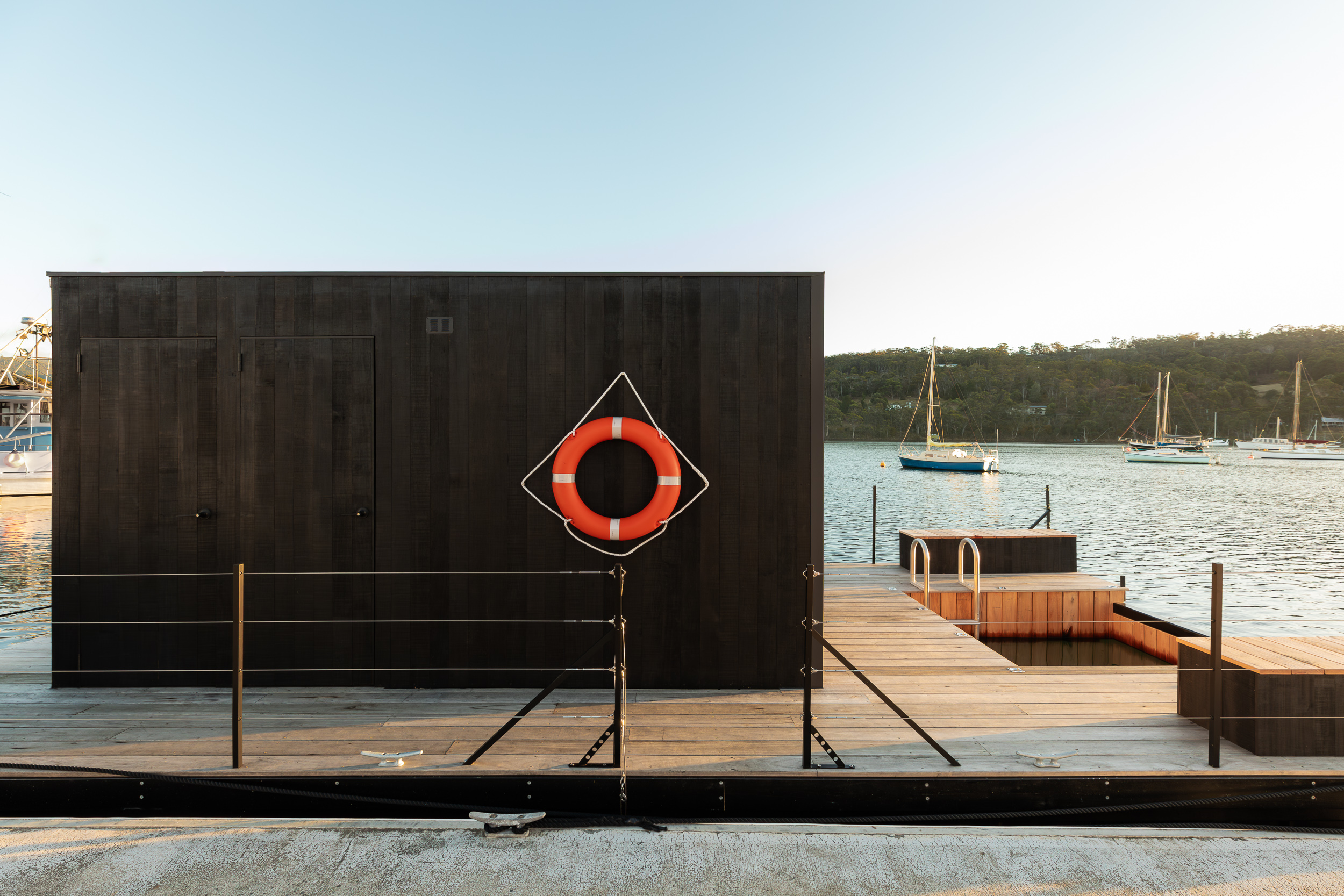
Boards, Trims and Mouldings
October 16, 2024
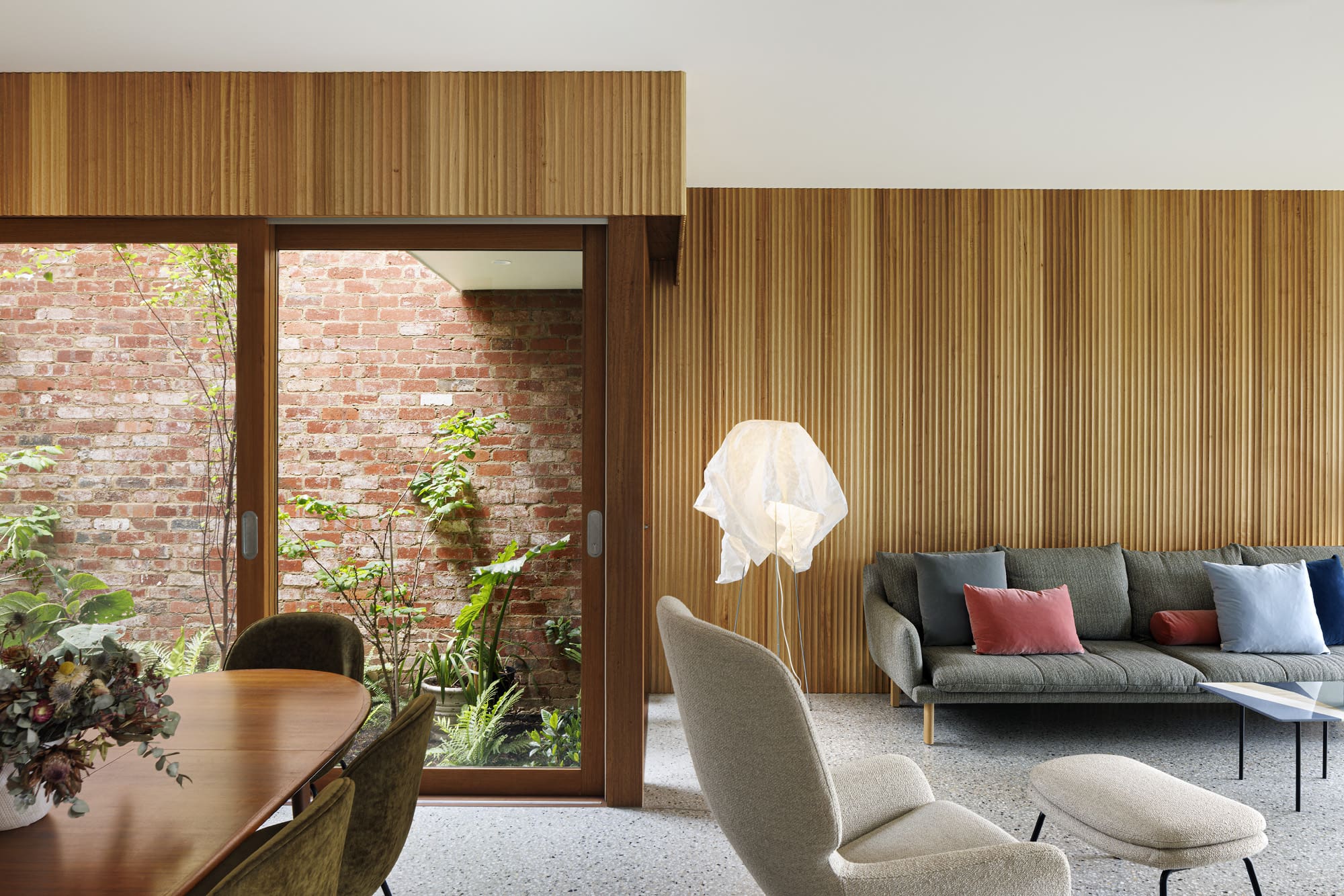
Sauna Boat Tasmania by DB Building Co.
October 9, 2024
It’s just 7 degrees as the sun peaks over the moody Tasmanian horizon. Native birds begin their morning calls as the orange light begins to dance across the icy waters between Kettering and Bruny Island. While most are enjoying the Tasmanian sunrise with a hot cuppa in the comfort of their home, a new Tasmanian experience offers the more adventurous “a serene escape from the ordinary.” Calmly floating atop the gently lapping waters of Oyster Cove Marina, is Sauna Boat Tasmania. Carefully positioned and constructed on a purpose-built boat, the 80-degree state-of-the-art sauna is complemented by an ocean water plunge area that invites a truly immersive experience. Tasmanian timbers were specified for their durability and radiating beauty, perfectly matching the warmth from within.

Heirloom House by studio mkn
September 9, 2024
After setting up her Melbourne-based interior design practice 6 years ago, Meredith Nettleton has been involved in many residential projects showcasing her eye for detail and commitment to excellent and enduring design. Her most recently completed home, Heirloom House, is included in this project list. As the name suggests, the post-war era home had been in the family for generations, and its design, charm, and materials were deeply cherished. Tasked with bringing the beloved family home into the 21st century without compromising beloved design elements, studio mkn played with a timeless and natural material palette. Masterfully creating a space that pays homage to the past while meeting the needs of a young family, the home is rich with texture and warmth and holds space for new and lasting memories to be made for generations to come.
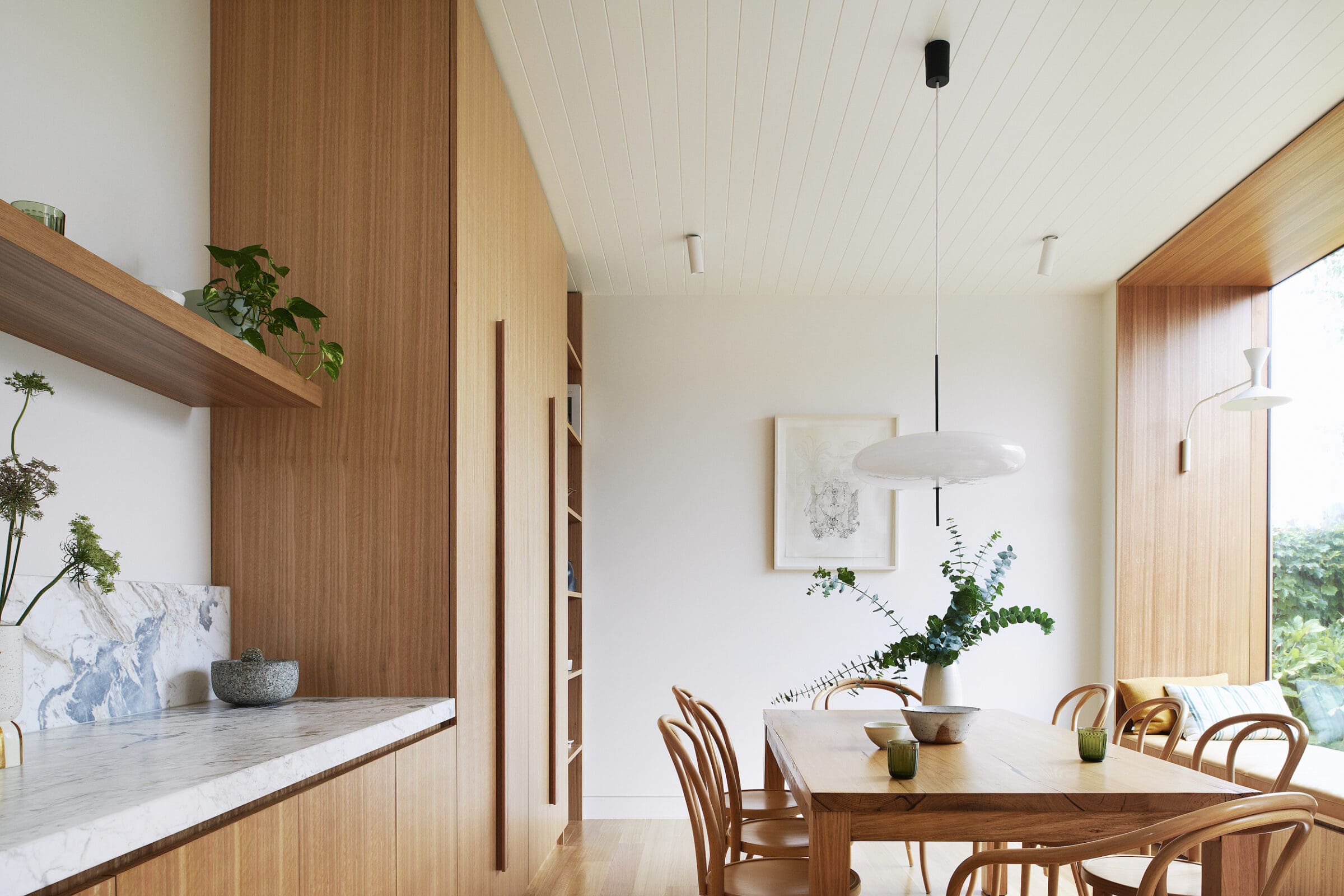
Finlay Street by Christopher Clinton
August 21, 2024
Tucked discreetly away in Hobart’s bustling Battery Point sits the newly designed Finlay Street House by Christopher Clinton. Once a stable or coach quarters, the heritage listed building has been carefully redesigned to improve the livability of a small space and to restore the charm of the existing building’s footprint.
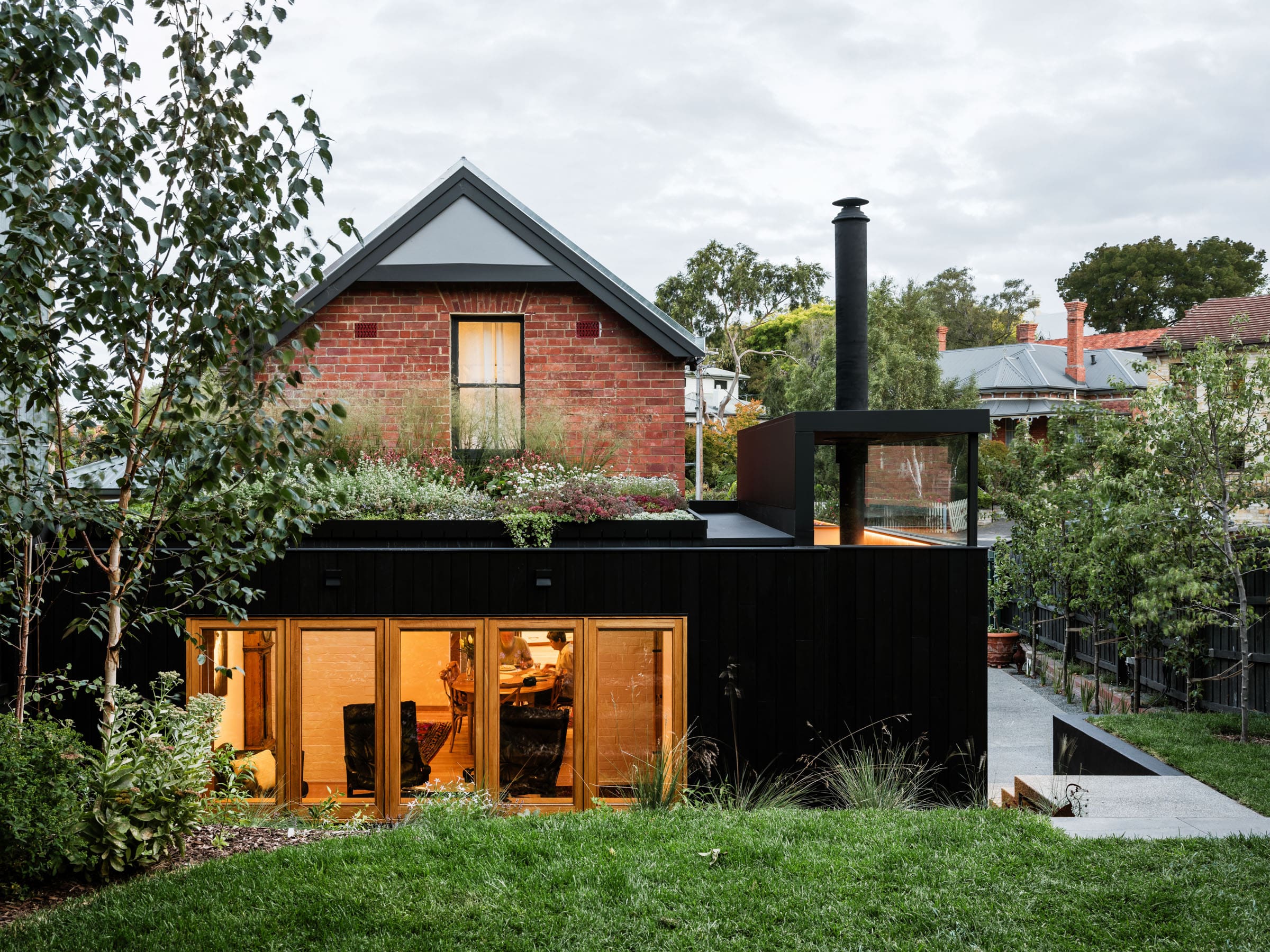
Does using timber within a home effect the value? Real Estate agent Nina Schubert on natural materials and why developers should build properties with heart.
July 22, 2024
“When people are trying to purchase a home for themselves to live in, it really is an emotional thing. It has to feel right and … materials have a really big part to play in that.”
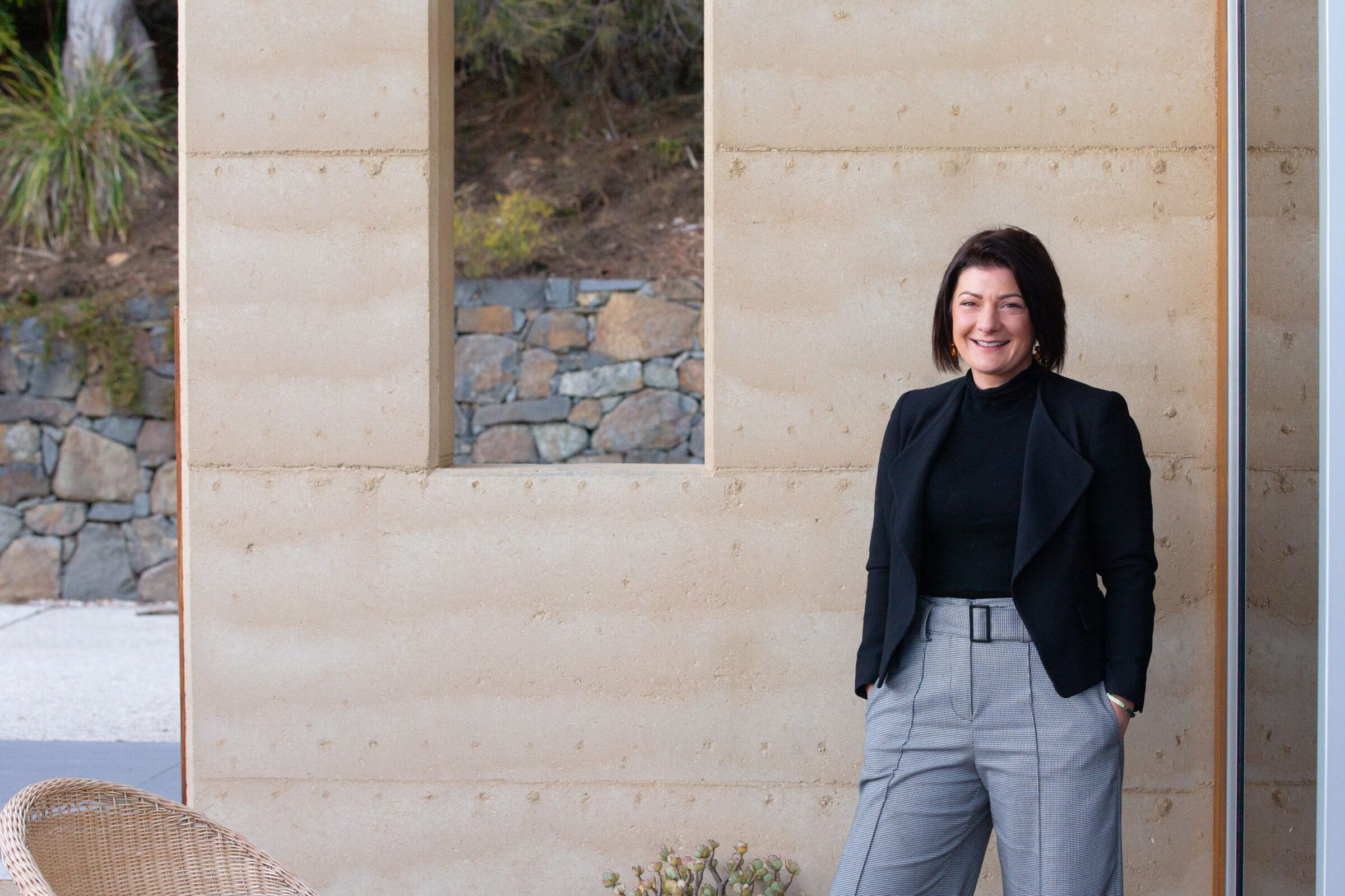
The project management of a ground-breaking building: Fairbrothers’ Dylan Graham on The University of Tasmania’s Rivers Edge development.
July 15, 2024
As part of the University of Tasmania’s Northern Transformation Project Program, the $45.5m River’s Edgedevelopment is a jewel in the crown of the state’s new education precinct. Overseeing the construction of this extraordinary building was Fairbrother’s Project Manager for Construction for North West Tasmania, Dylan Graham.
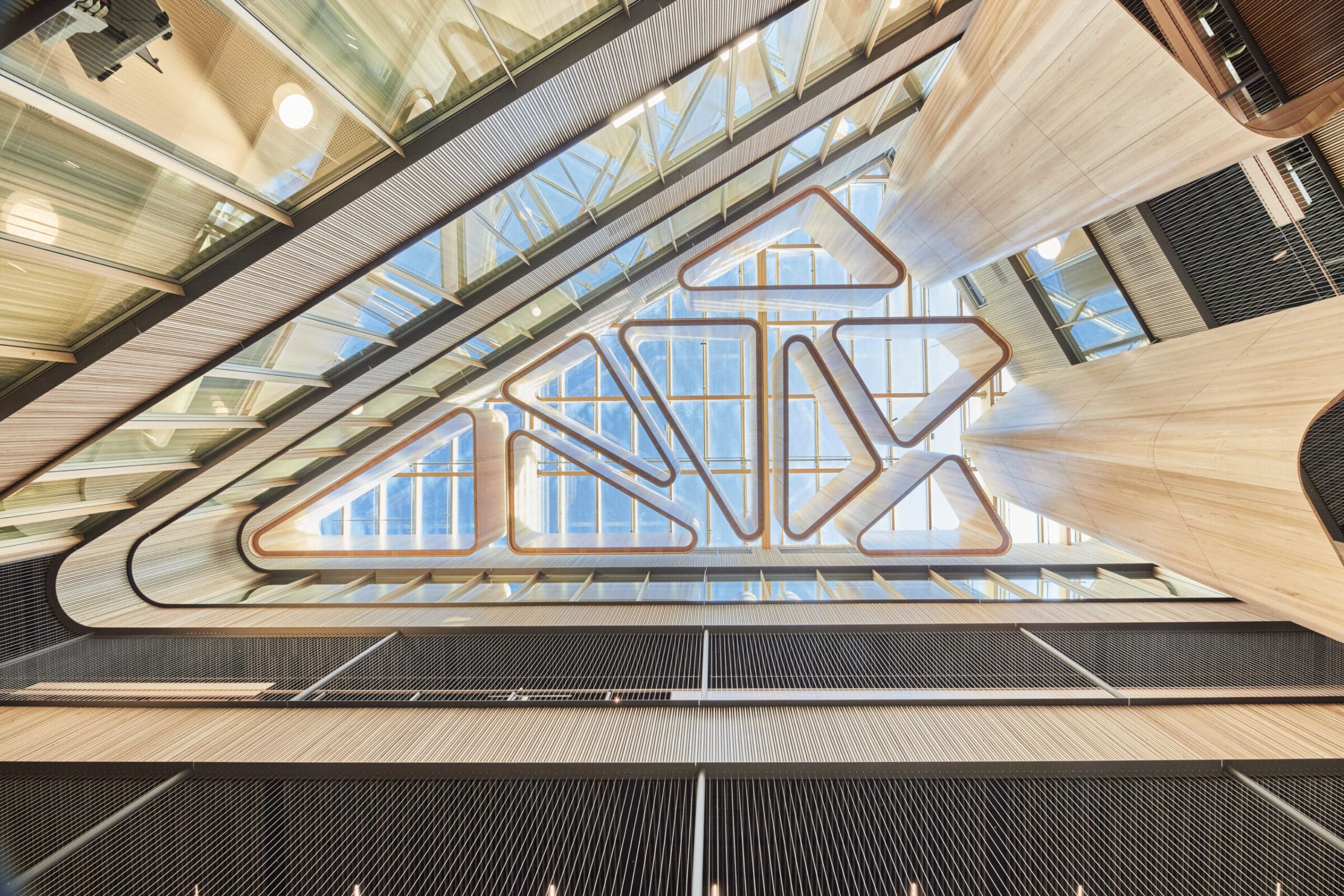
Kanamaluka House by Gillian van der Schans
May 14, 2024
Kanamaluka House by Gillian van der Schans is a project grounded in sustainability. Championing the use of local materials, it is constructed in a way that allows its inhabitants to observe and experience the natural Tasmanian landscape and environment. The name of the home is the first nations name for the Tamar River. Kanamuluka House gracefully rests amongst the thriving and abundant flora and fauna native to the area. The brief called for a timeless aesthetic and a crafted home that would be a gathering space for the client’s young adult children to return to for family gatherings, a home that would act as a base for current and future generations. With these requirements in mind, Tasmanian timbers were chosen to build this family home for the owners to enjoy now and long into the future.
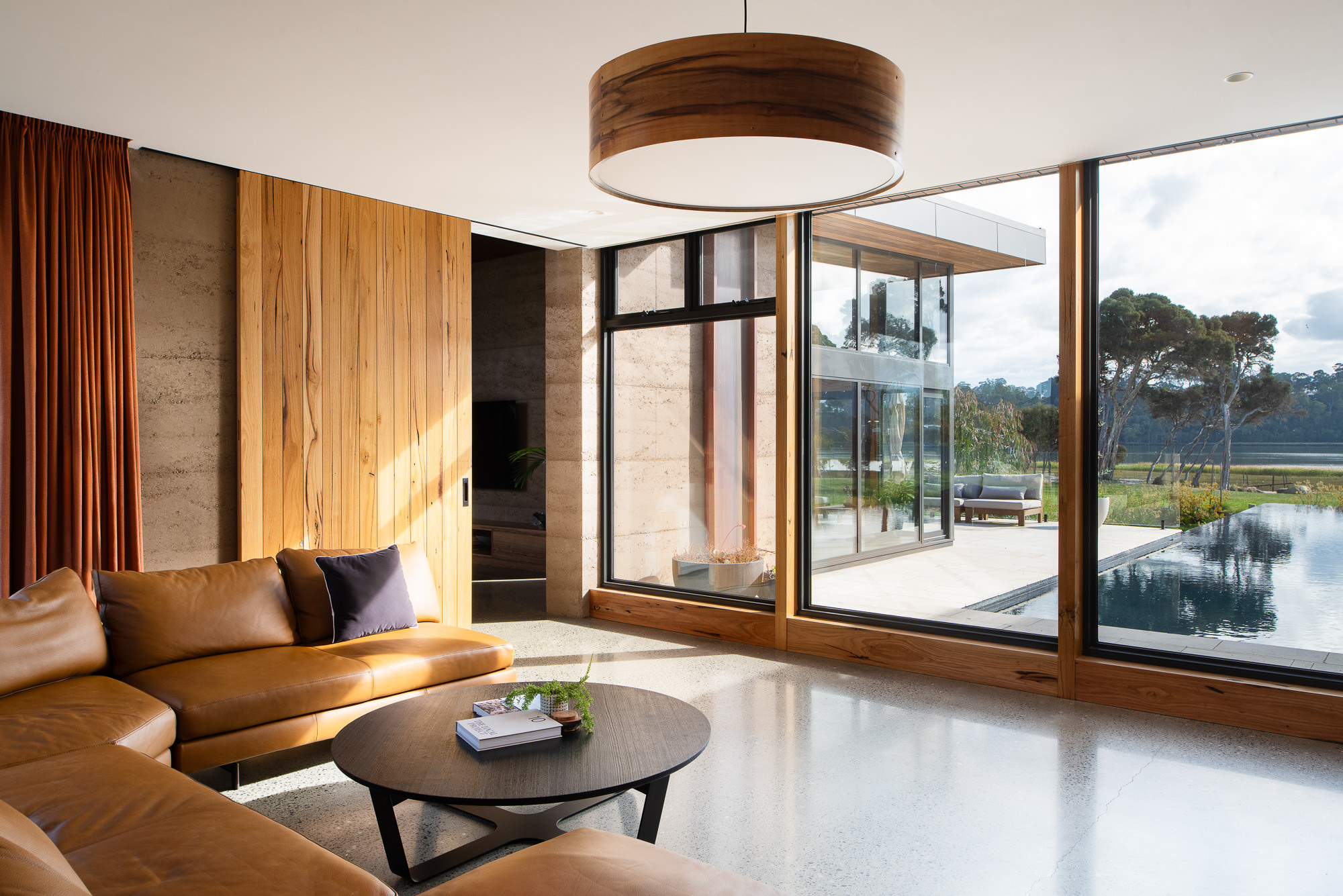
West Hobart House by Cumulus Studio
April 24, 2024
Drawing inspiration from a lifetime of exploring Tasmania’s lush and rugged landscape on foot, Cumulus Studio's latest completed project has been shaped by the trail less travelled. As passionate bushwalkers and enthusiasts of Tasmania’s Wilderness, the vision for West Hobart House emerged from the client’s deep connection to the land. With a palette reflecting the colours, tones, and textures reminiscent of Tasmania’s iconic bushwalking huts, Tasmanian Oak was chosen to help establish warmth and a connection to the beloved memories created along some of Tasmania’s treasured bushwalking trails.
