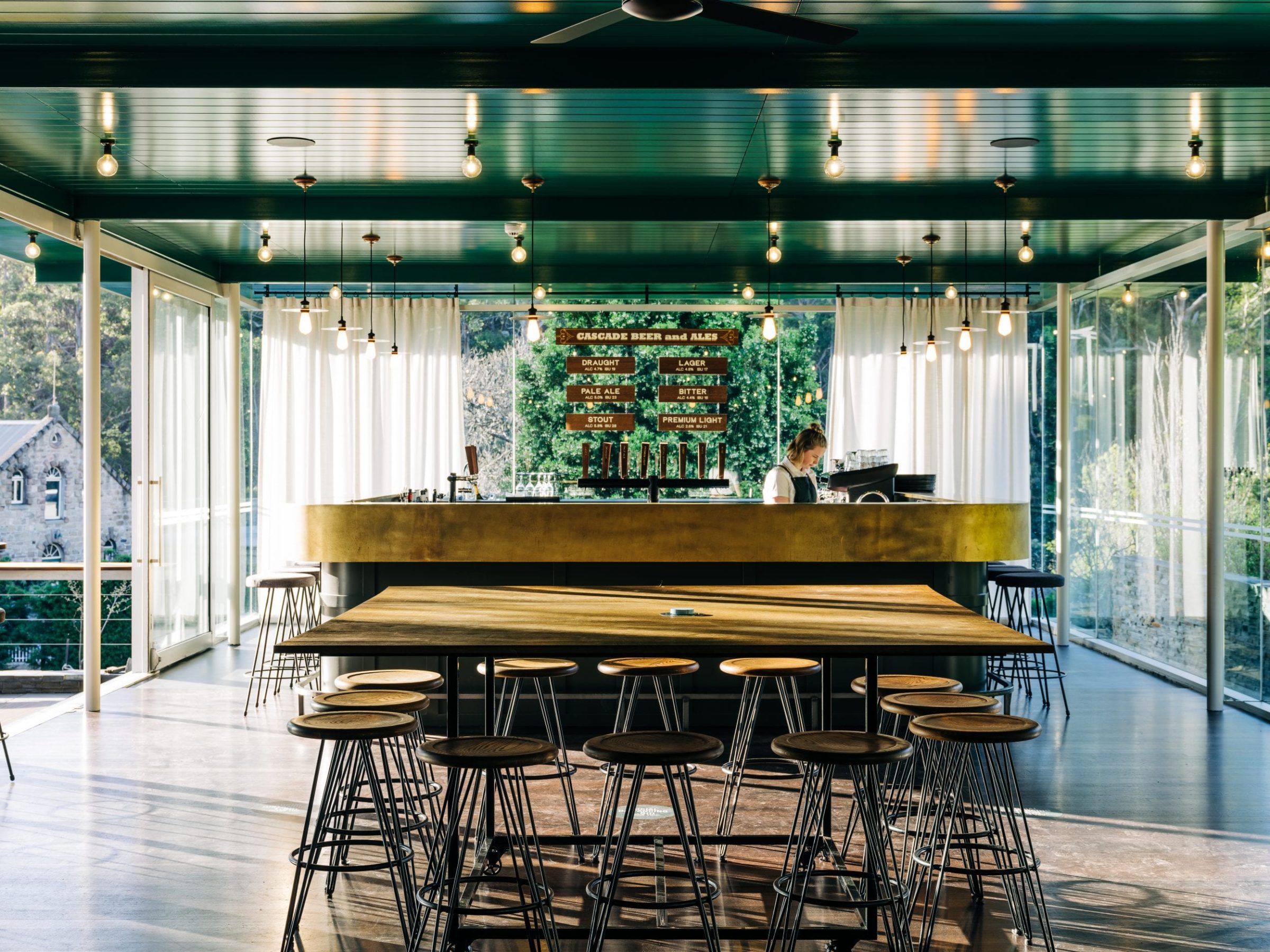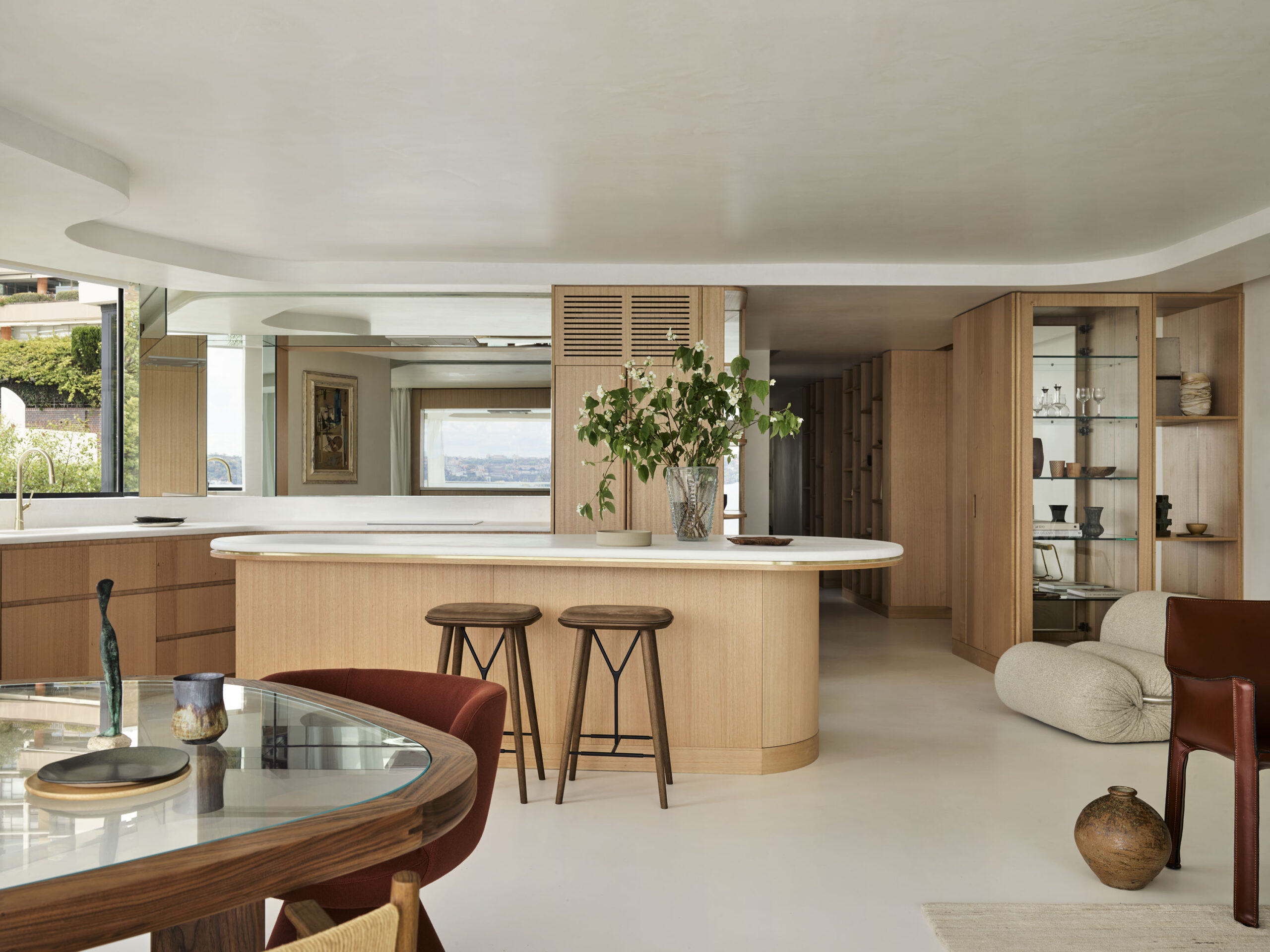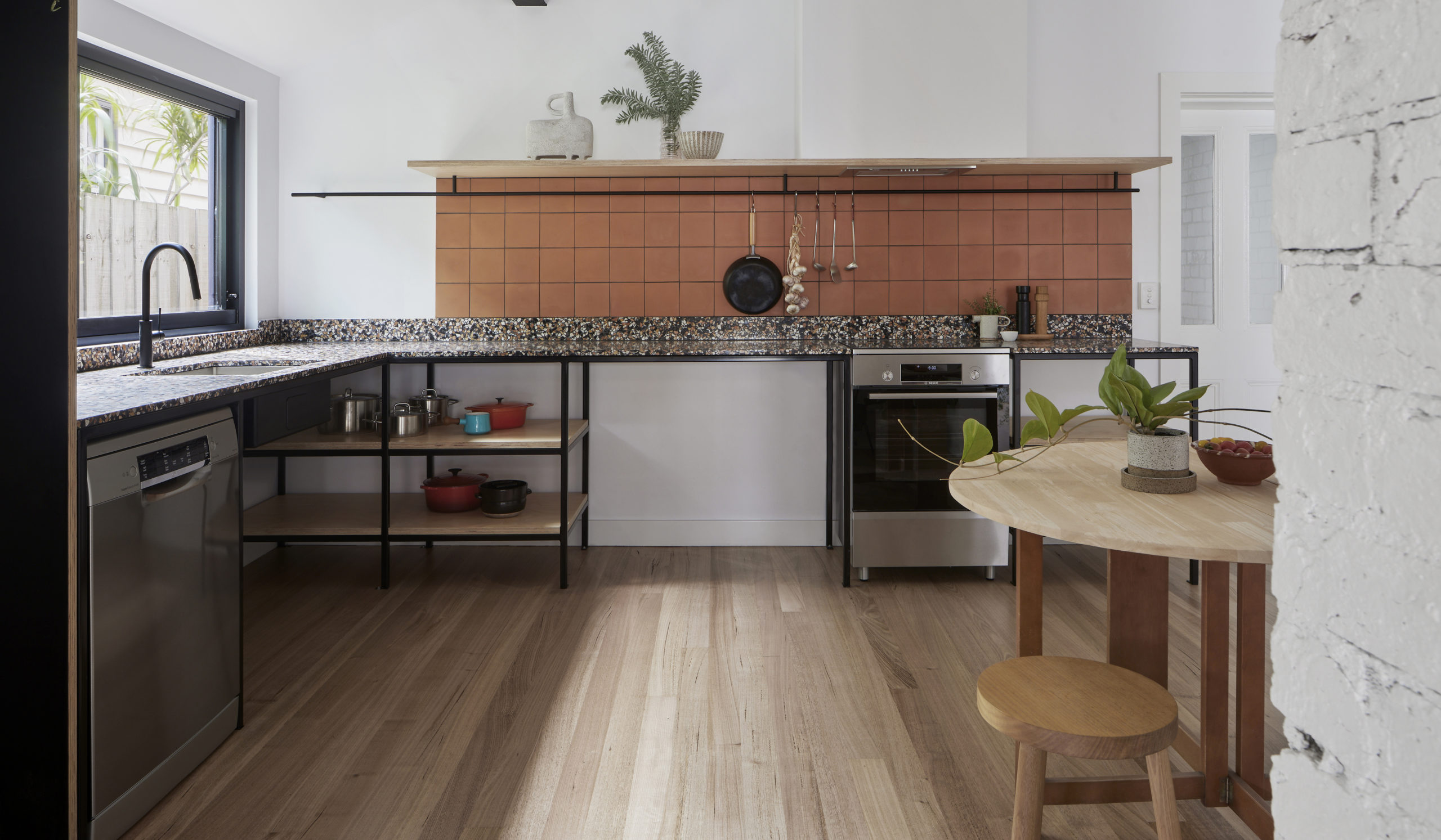From bay views to beer taps, JAWS Architects uses Tasmanian Oak to tell a local story
With a commitment to design excellence, the team at JAWS Architects have taken on a diverse range of projects around Tasmania and beyond in their 90 plus years of existence. Now, the team of twelve including Director Scott Verdouw, are highly respected for their professionalism, creative innovation and exceptional design. Discussing two of their latest projects, the Rosny Hill House and Cascade Brewery, Scott Verdouw walks us through the brief and shares why the use of Tasmanian Oak in both projects was a natural choice.
A house on Rosny Hill
Looking to create a compact family home that would fit comfortably on the rear of an existing block of land, the Rosny Hill house is a beautiful example of infill development on Hobart’s Eastern Shore, explains Verdouw.
“Infill development like the Rosny Hill project, creates less urban sprawl and more densification in areas that already have community infrastructure. This project made great use of the land through good design,” says Verdouw.
Carefully situated at the back of the property, the exterior of the home was wrapped in metal with playfully positioned windows offering privacy and maximising the owners views to Kangaroo Bay. Working within a confined space, the interior was carefully laid out creating the effect of a jewelry box, with each room a treasure itself. A contrast of materials was used to create texture, but Australian timber was used to bring warmth into the space. Tasmanian Oak was used in the joinery including the solid oak balustrade, screening and door framing.
“We used Tasmanian Oak as a feature in certain areas where the grain could be shown off and its warmth could offset the other harder materials like the concrete and steel, explains Verdouw.
“We use Tas Oak a lot. It’s a fantastic material, especially where people come into contact with it. Its texture is beautiful to touch and it ages really gracefully.”
Cascade Brewery & Bar
Nestled at the base of kunanyi/Mt. Wellington, with a history spanning almost two centuries, the update to the Cascade Brewery Bar and Restaurant, required extensive planning to not only achieve the design aesthetic that matched the iconic brand, but also intertwined the story of the surrounding landscape with its history.
The fit-out utilized the original facility, which included keeping and refurbishing the existing Tasmanian Oak floorboards. Connecting guests with Tasmania’s history of using its native timbers, Verdouw explains why the use of local timber was important to this project.
“Celebrating local, natural materials is in the brand essence of Cascade, so we wanted to reflect that in our material choice.”
“People connect really well with timber. It’s a natural, familiar material. It was important to celebrate local timber and its history here in Tasmania with a historic, local brand like Cascade,” says Verdouw.
While local timber was essential in the execution of the Cascade Brewery & Bar restaurant fit-out, Verdouw explains it’s not an unusual choice for them on any project.
“Using local timber is always our preference. Wherever possible we’ll source materials locally.”
Combining the past with the present, playing up the natural palette reflected in the landscape and showcasing a range of natural materials, rough sawn Tasmanian Oak was selected for the shelving and table tops, only brushed and lightly sanded back to eliminate splinters and finished with a natural stain. The existing Tasmanian Oak stools were also refurbished and stained, and Tasmanian Oak was specially selected for use on the beer tap handles.
“Lots of timber was used in building and design during the time period in which the original pavilion from the 1830’s was built. Tasmanian Oak connects people with our past. It’s a natural choice because it’s something that we’ve connected with since day one.”

















