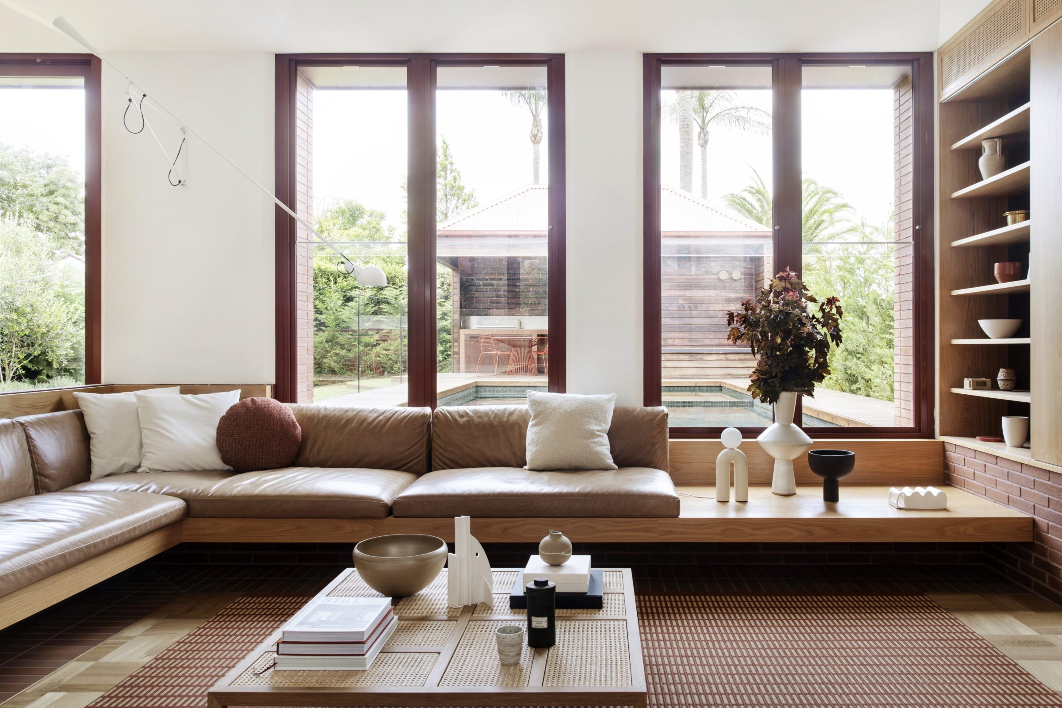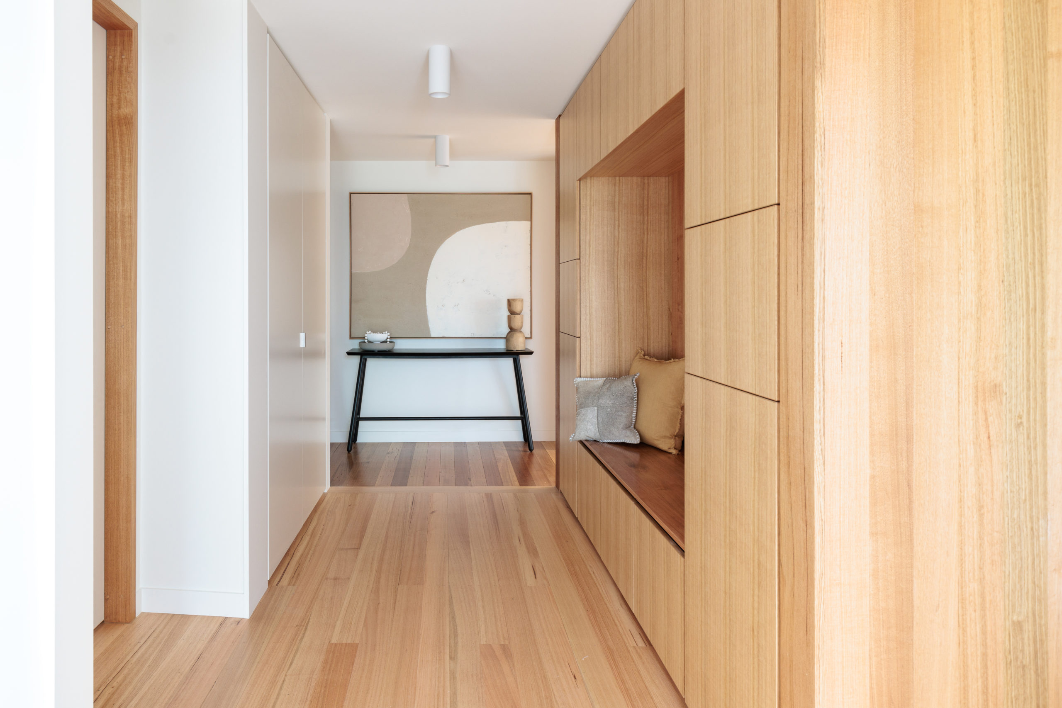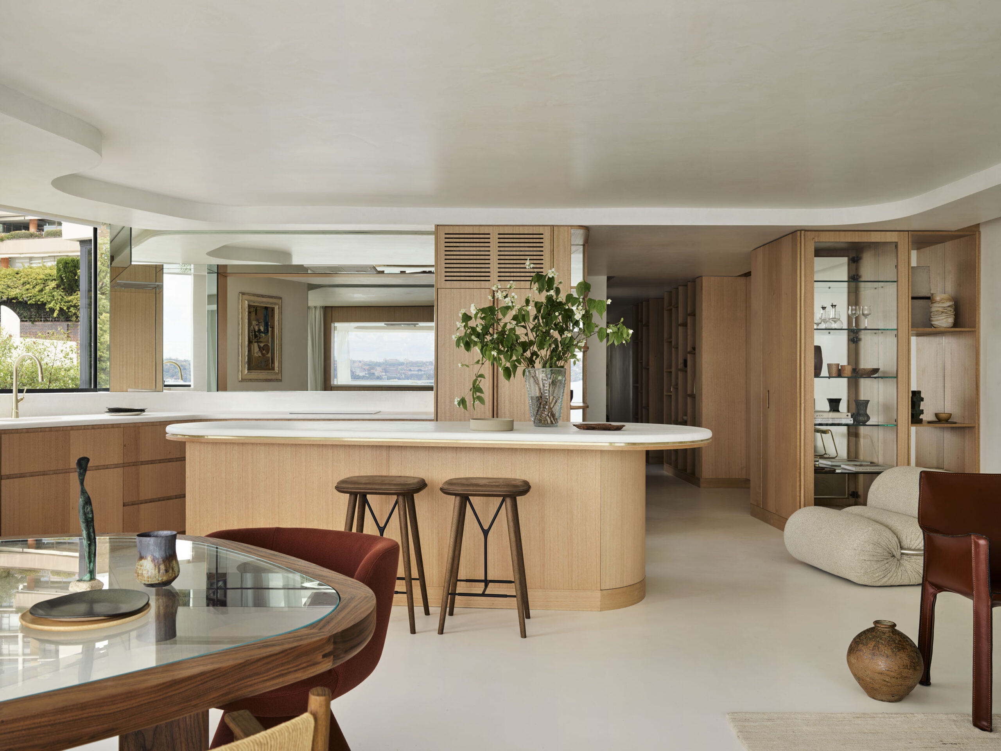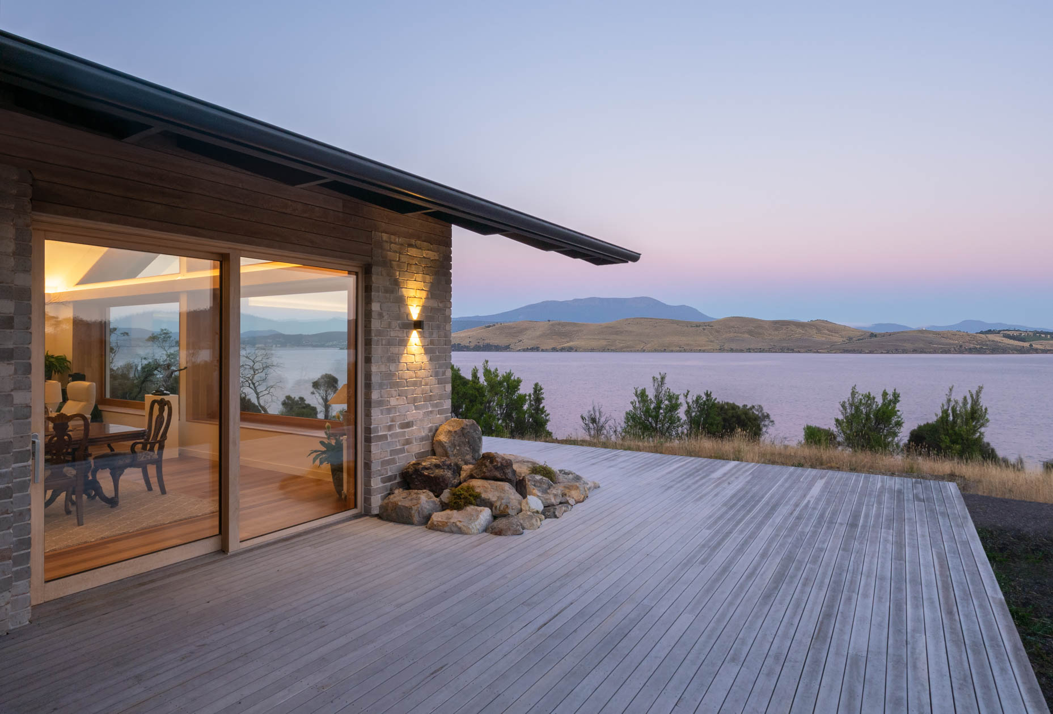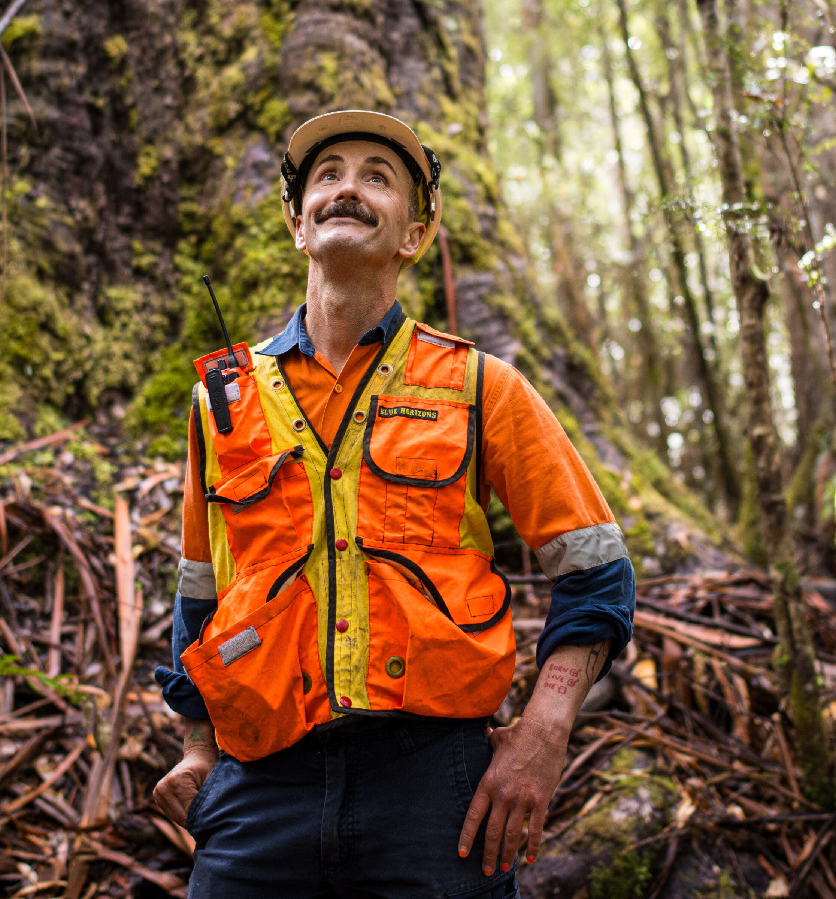Bona Vista by Studio Prineas
Nestled in Sydney’s quiet inner-west, Bona Vista by Studio Prineas reinterprets the characterful features of its Federation frontage, forging a warm domestic setting for family life. Applying a holistic gaze, Studio Prineas developed a considered vision for all aspects of the project; architecture, planning, custom joinery, furniture and styling.
In line with heritage guidelines, the council was highly prescriptive of the building envelope, forms and materials of the new addition. The architecture embraces the hip roof profile, while introducing an unconventional internal ceiling line; a surprising and memorable volume articulated by partially obscured skylights filtering natural light.
Internally, the original rooms are left in tact, while circulation paths are reconfigured to increase connectivity and accessibility. Studio Prineas have drawn a level change that once separated house and garden into the interior, forging a distinction between the old and new architecture, and connecting the new addition to the landscape.
The design team were inspired by the home’s existing terrazzo thresholds and vitrified tiles to the fireplace, driving a tactile and layered material sensibility. Red stack bond brick forms a robust datum that grounds the open living spaces, complemented by the considered pairing of warm natural stone with Tasmanian Oak and rattan joinery.
Thoughtful details pay homage to the identity and grain of the original house. Subtle transitions in flooring combine brick, terrazzo, parquetry and traditional timber boards, giving depth to the articulation of space. Custom joinery, including a sunken banquette lounge in the living area, creates purpose and composure. Dual-toned curtains playfully align with the ornate sills of the original windows, while lighting gives scale and focus.
Studio Prineas’ belief in place-making and wellbeing is materialised in Bona Vista, where the delight of open space, natural light and connection to the landscape is celebrated. Truly a ‘forever home’ for its young family, the design creates comfort and familiarity, nurturing the lives and pursuits of its occupants.


