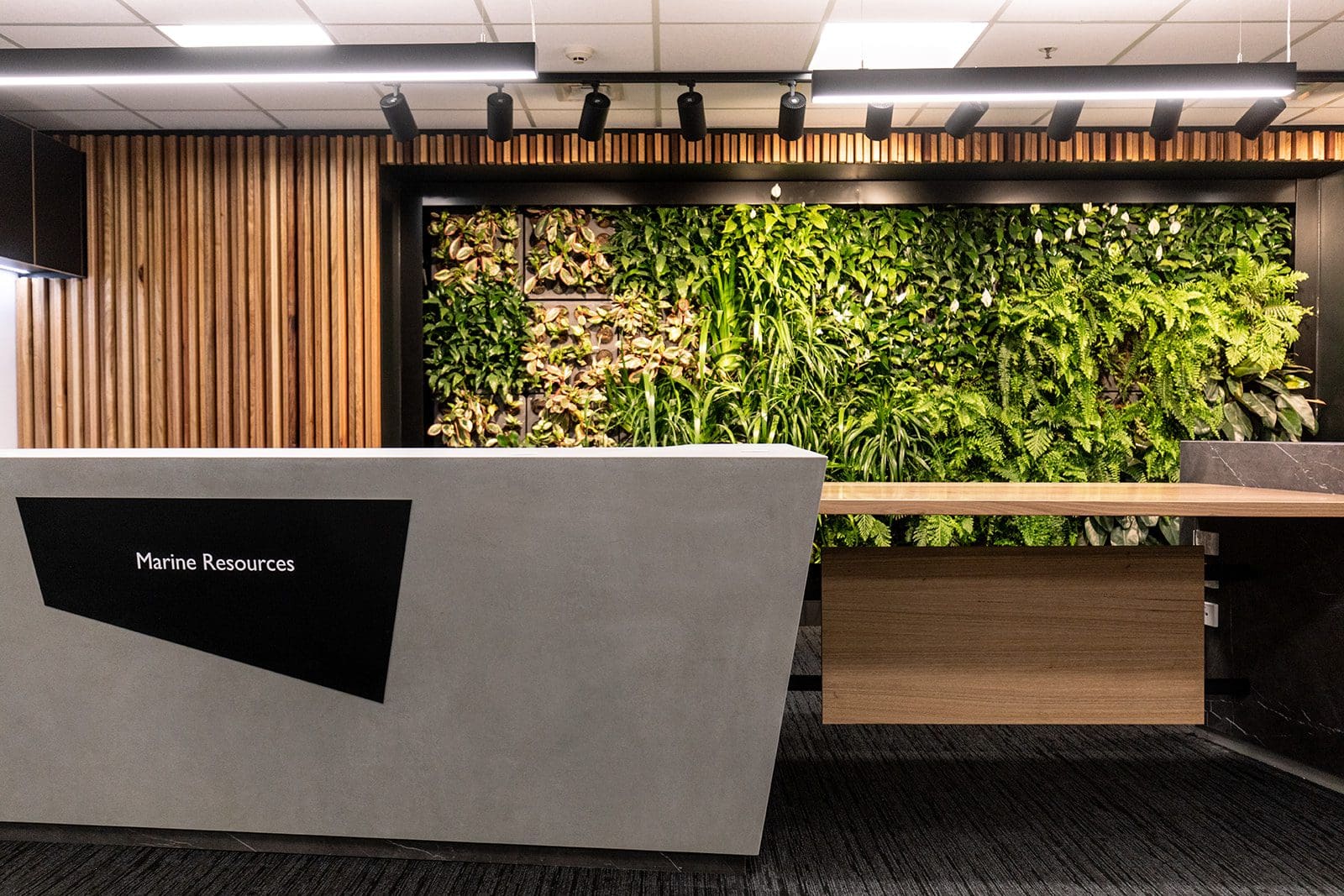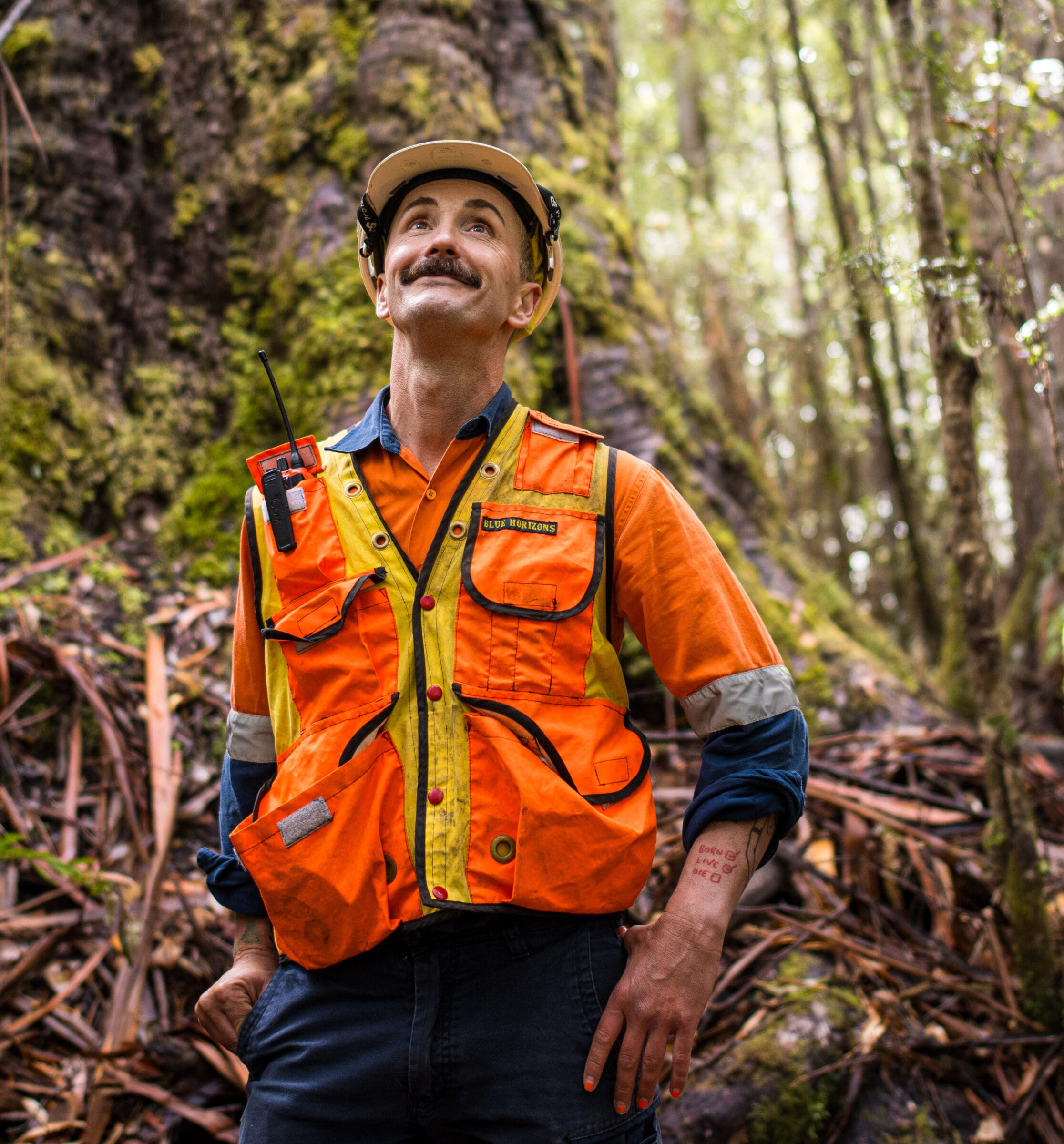Lands Building Office Redevelopment by Xsquared Architects
Xsquared Architects designed and documented a total refurbishment of the iconic Lands Building at 134 Macquarie Street in Hobart, Tasmania. This was a substantial project for the Department of Primary Industries Parks, Water and the Environment. All 11 floors of the office building were changed. Xsquared Architects created a standardised floor layout to provide each branch with the same level of amenity. This occurred by involving the different client groups in extensive consultation and dialogue.
A fine example of Brutalist modern architecture and highly respected by the architectural community, this 10-storey office building has been occupied by the government since its construction in 1973. This project is a once in 25-year refurbishment and the design was based on current best practice. With a strong focus on the environment and function, the layout of the accommodation levels allows for wide views across the office space, open views to outside and breakout spaces.
The brief required the office accommodation floors to have a standardised, optimal plan, with the majority of the staff in open plan areas and minimal offices. The complexity with maintaining a standardised floor plan while accommodating a variety of different government units posed many challenges. The resulting layout has spaces that can be used either as offices or small meeting rooms.
Each office floor has a variety of spaces which can be used throughout the day:
- Alcove for focused quiet work or private calls
- Collaboration hubs – soft seating where discussions can be more relaxed
- Informal breakout spaces, including an open plan meeting table
- Touch down points, where staff can stand and use a laptop or read with a view to outside.
- Deliberate location of the staff room in the eastern corner of the floor plate provides all staff with sweeping views along the Derwent River from the Tasman Bridge and across Sullivan’s cove.
Xsquared Architects Director, Alex Newman says the use of Tasmanian timber throughout the fit-out not only set the tone of the office from floor to floor but also aligned with the Tasmanian Government’s Wood Encouragement Policy.
“Tasmanian timber was used to create a timeless backdrop to the work environment which aligned the fit-out to the values of the Department of Primary Industries Parks, Water and the Environment. A design decision was made early on to focus on locally sourced timber which would create work for Tasmanian suppliers throughout the length of this extensive project, says Newman.
With the use of exposed timber becoming more abundant in office settings, often for its biophilic properties proven to increase wellbeing, Newman explains the motive behind the strategic placement of the timber in the Lands Building.
“The areas of timber walls were specifically located to provide a tonal richness to the work environment. A curved timber wall was located around the central staircase on each floor in part to stop white walls being plastered in paper notices which all too often happens in offices.”
“The staggered finish to the timber detail ensured informal notices and clutter was not possible. Timber offcuts from the main walls were retained and incorporated into feature recesses located in the small quiet rooms which by virtue of their angled shape provide acoustic attenuation,” says Newman.
While these thoughtful touches of timber were used abundantly and creatively on each floor, the use of several Tasmanian timber species was also playfully introduced throughout the build.
“Battens to small areas of ceilings where located to breakdown extensive areas of standard office ceilings and denote different areas of functionality such as staff collaboration areas. These were made of Tas Oak/Eucalyptus with random highlights of Blackwood and Myrtle. Floor numbers were also burnt into the timber walls in lift lobbies to provide wayfinding assistance.”
A proud Tasmanian based practice, Xsquared Architects is one of Tasmania’s leading architecture and sustainability practices, consciously focusing on delivering the majority of their work in Tasmania, albeit for a range of local, national and international clients.














