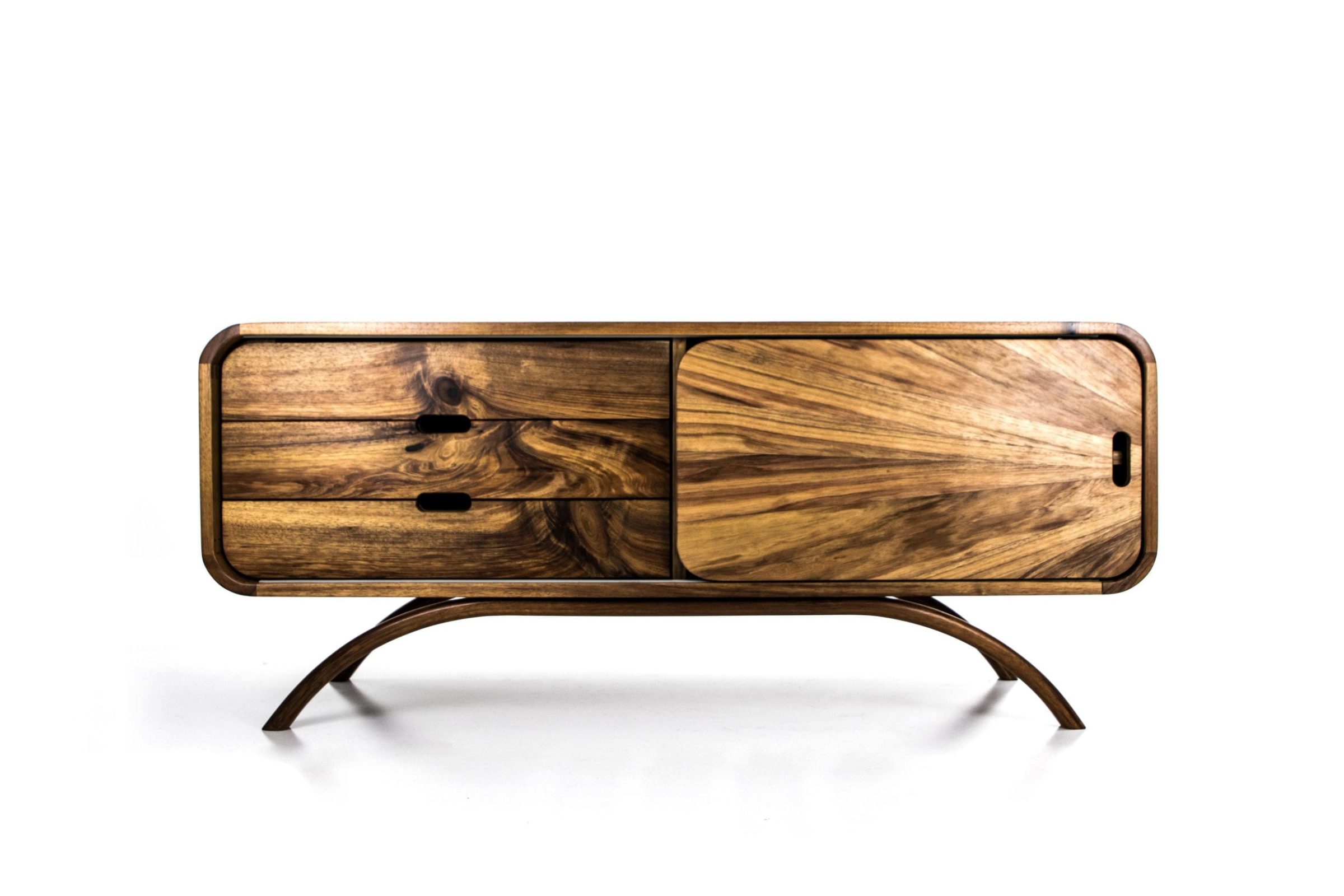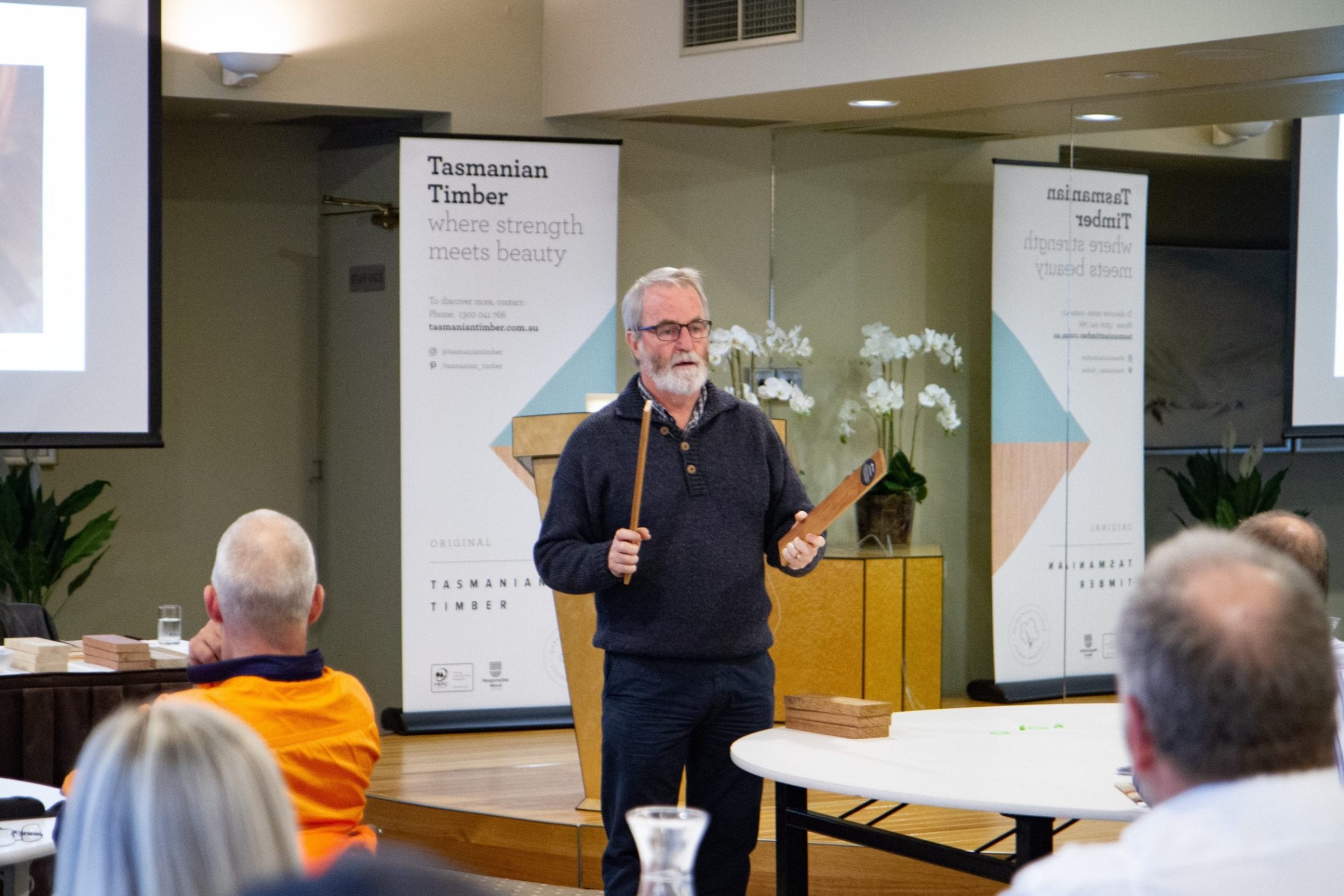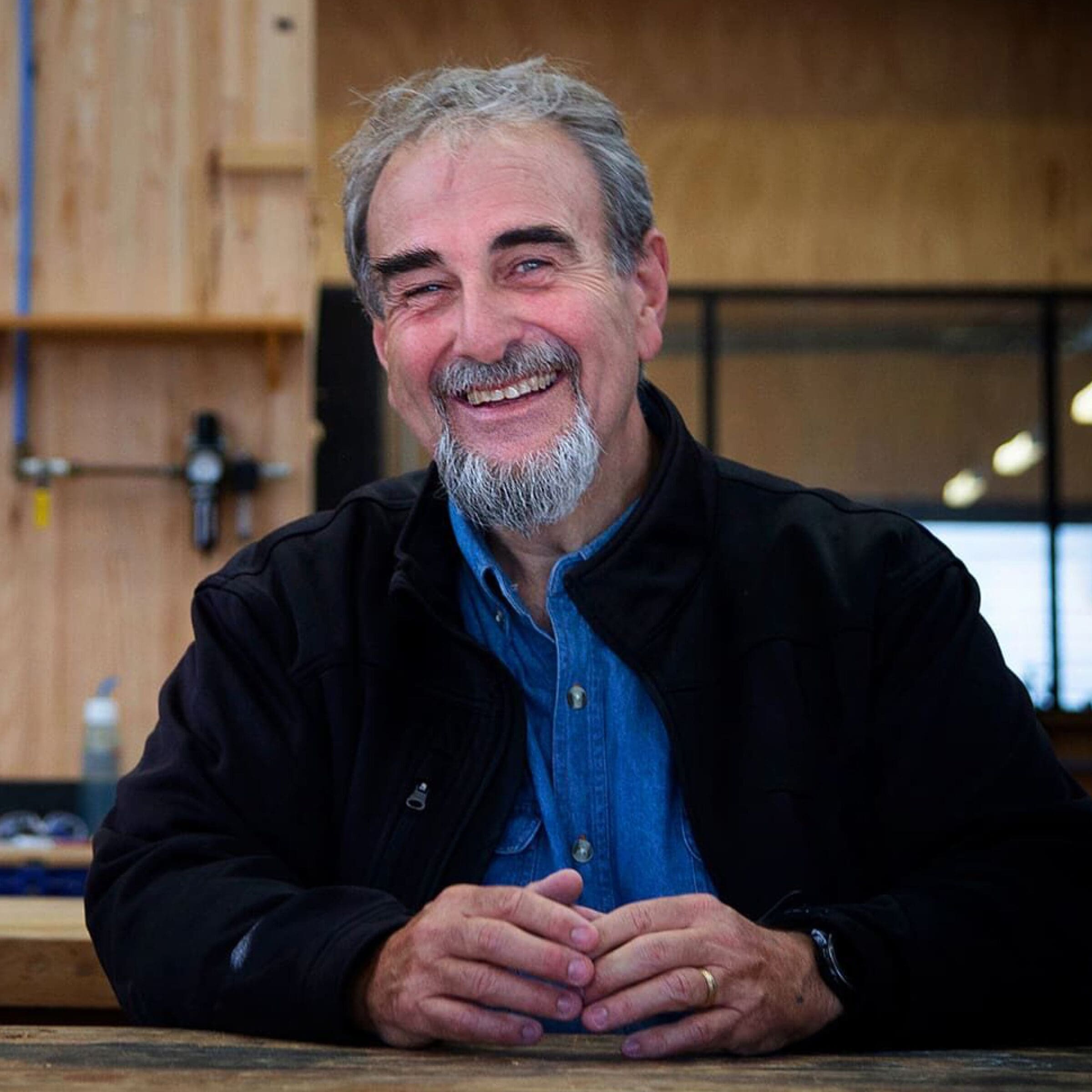Design small, think big. Dock4 Architects create sustainable Tasmanian modular homes
With over a decade of experience in the architecture industry and a portfolio that’s packed with a range of designs for both residential and commercial projects, Dock4 Architects are ready to grow.
Making their award-winning architectural designs accessible for everyone, they’ve recently relaunched eHabitat, their very own modular home system, with a unique Tasmanian stamp.
Dock4 Architects have collaboratively developed eHabitat, a modular home system that’s designed entirely in Tasmania, with all the materials sourced from the Apple Isle as well.
“It was really important for us to choose materials that are from Tasmania. We wanted all the materials to be sourced as locally as possible, and to package the homes as a high-grade Tasmanian product, that could be easily shipped to other states,” says Richard Loney, founding Director of Dock4 Architects
Having launched eHabitat two years ago, the team has been busy setting up simple yet beautiful structures throughout Tasmania, Victoria and New South Wales.
eHabitat is modulated around standard 1200 x 2400 sheet material. The modules remain small and flexible enough to suit an incredibly wide range of uses, constructed by four 70×45 hardwood studs joined together to form a star shape- made with Tasmanian Oak. The Tasmanian Oak beams are intentionally left exposed, and, as Loney explains, it is a unique part of the design.
“There’s not many modular homes available on the market that have as much exposed timber as our eHabitat system does. They’re usually done in pine or plasterboard, so it’s really unique to see Tasmanian Oak in these types of homes. We left the columns exposed to show off the beauty of the timber grain,” says Loney.
eHabitat homes come with Tasmanian Oak structural beams as a standard but the option to include Tasmanian Oak in the joinery, flooring and other areas of the home is encouraged. Loney explains the choice of materials behind a recently completed Tasmanian winery.
“Based on the direction of the building and how the sun would hit the site, we chose to lay down a concrete slab in the main living area and chose Tasmanian Oak in the halls and bedrooms. This combination was not only nice for circulation efficiency and thermal mass but aesthetically, is a really nice combination,” explains Loney.
With 15 eHabitat modular homes already constructed and other commercial and residential projects underway, Dock4 Architects continues to create beautiful designs highlighting geometrical and sculptural forms, carefully considering their carbon footprint with each build.
Passive solar design
Leveraging passive solar design is also something they take advantage of with each build. Passive solar design provides comfortable homes that are responsive to local climates and changing seasons. Making use of the sun’s energy and local breezes to make a building warm in winter and cool in summer, eHabitat has the correct thermal mass, insulation, shading and ventilation solutions to suit any climate.
The passive solar design also comes with some eco-friendly benefits that can’t be ignored including the reduction of dependence on non-renewable energy and can work with other alternative energy systems (photovoltaic, wind, solar hot water) that can easily be incorporated into individual designs.
“Sustainability is factored into each project that we create, and we do our best to create a connection to our natural environment. That’s why we like to choose natural materials where we can express the material for its natural qualities.”
“We’re really excited to see eHabitat take off. It’s a simple system that makes it accessible for anyone to construct. Homeowners have loved the freedom of being able to make design decisions while staying within their budget while getting high-quality finishings like Tasmanian Oak.”

















