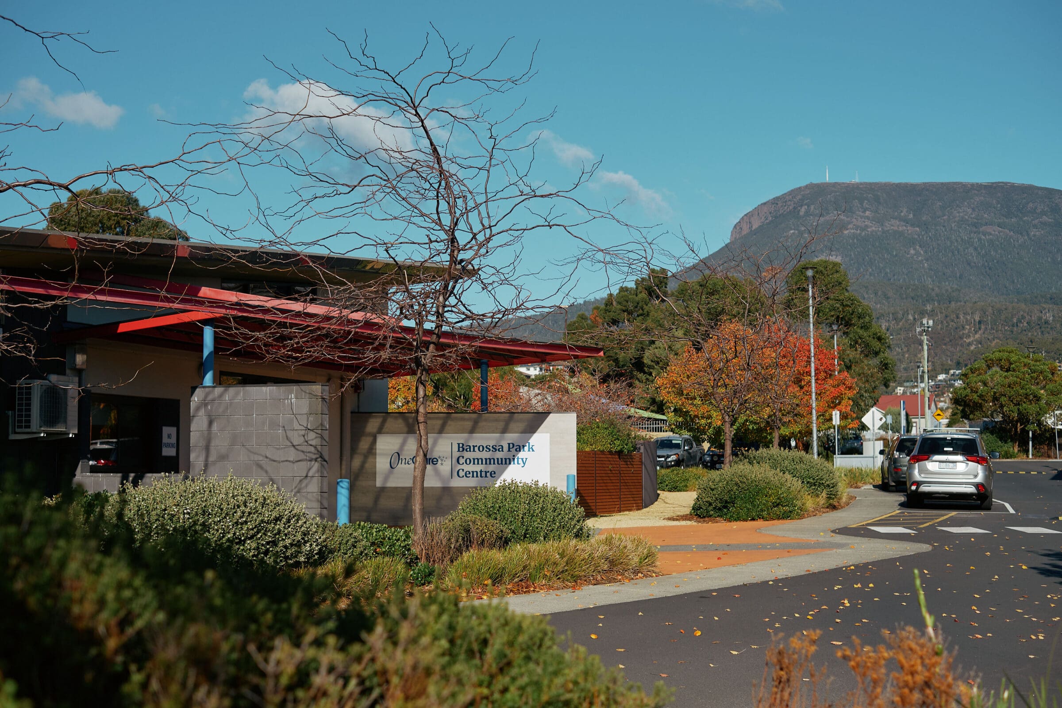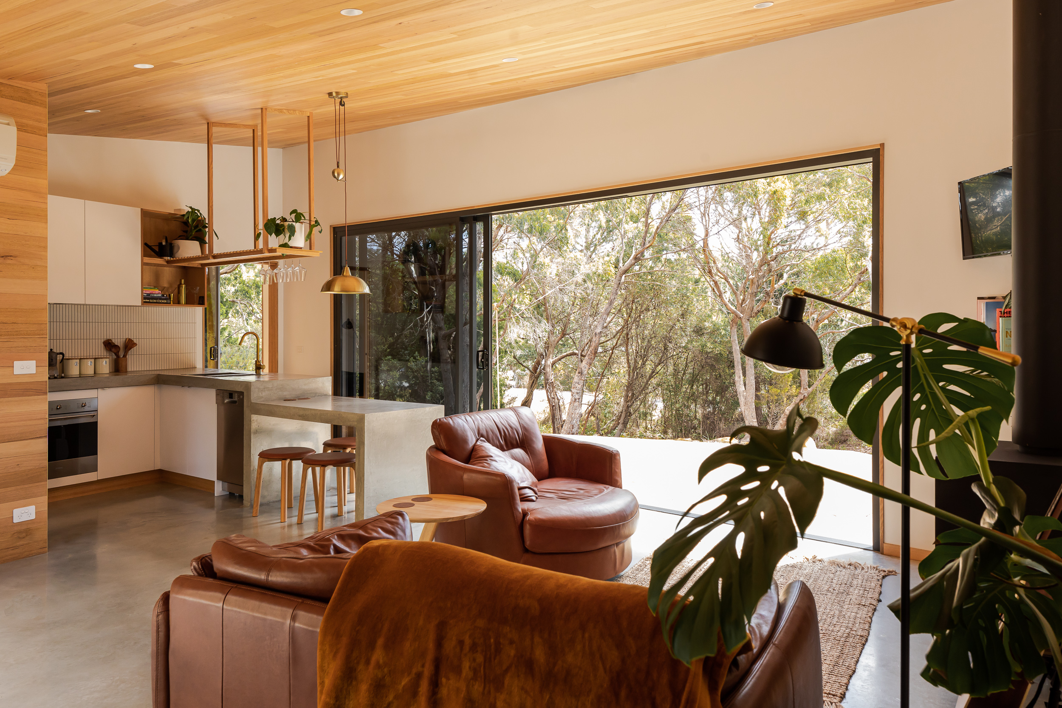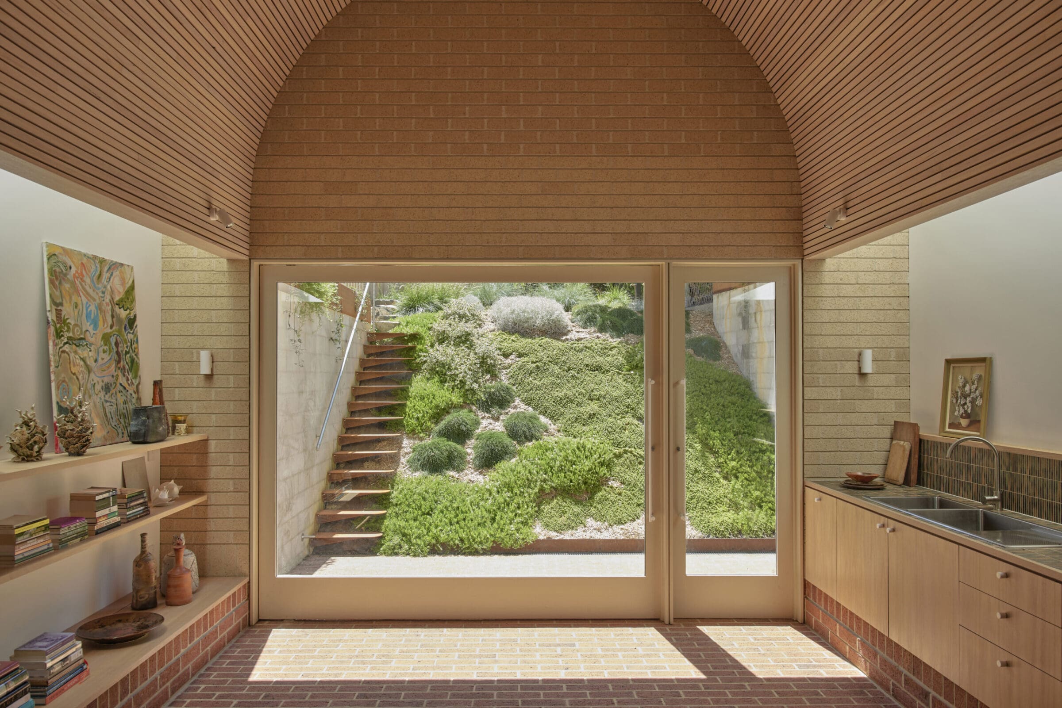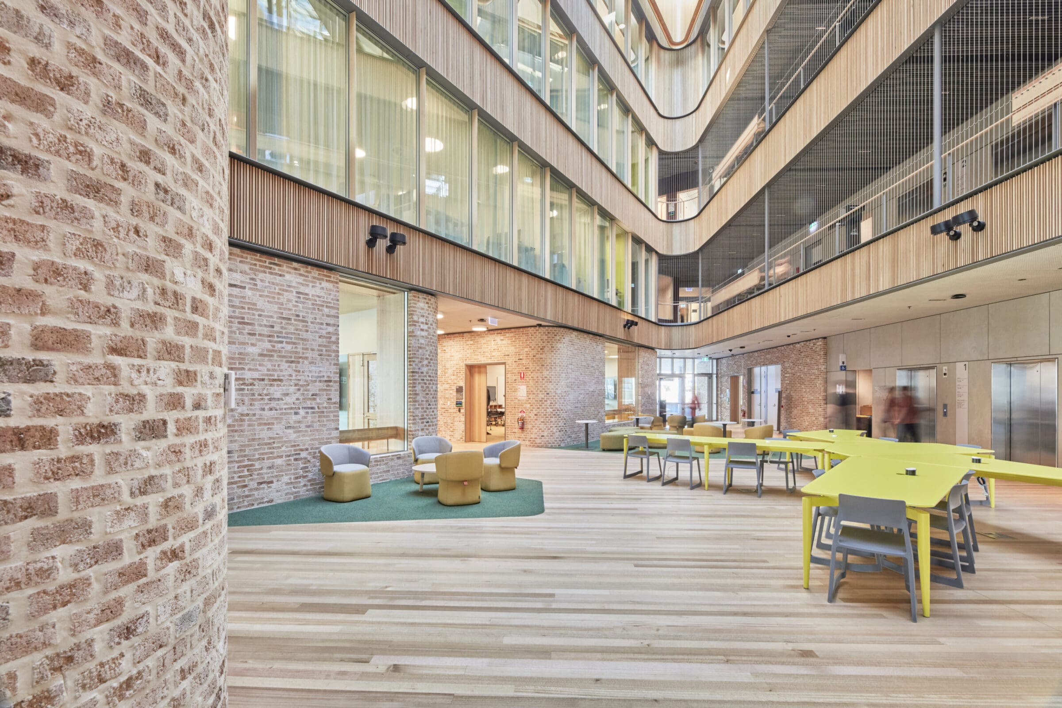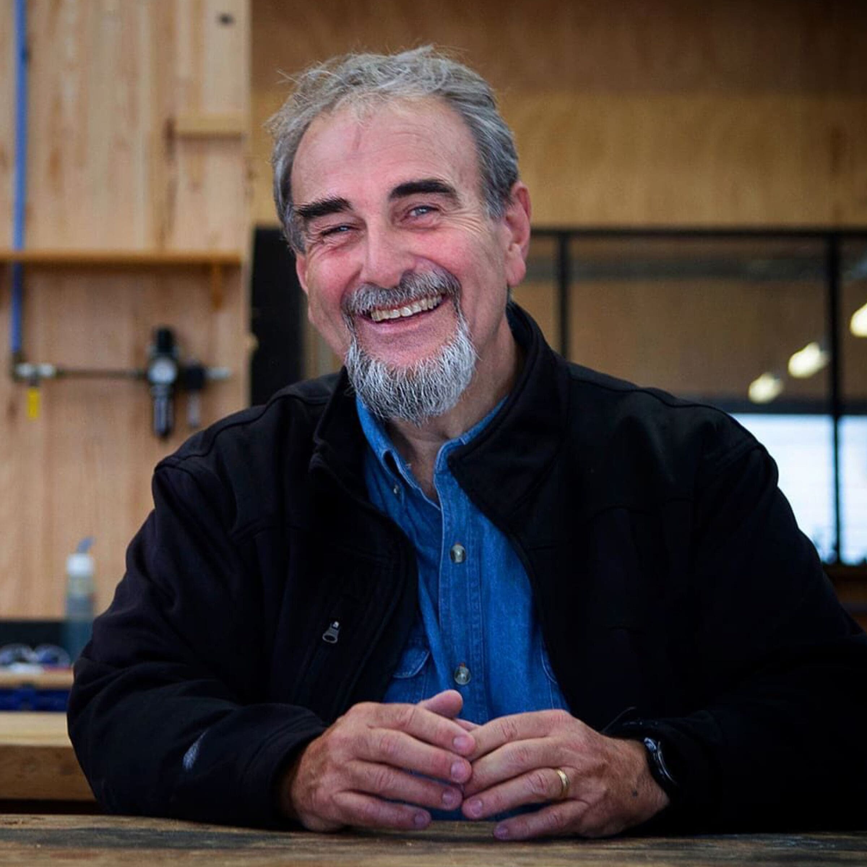Timber, Community & Care: Aged Care Facilities by Cykel Architecture
Cykel Architecture is redefining aged care design in Tasmania, bringing warmth, sustainability, and a deep connection to local materials through their work on OneCare’s portfolio of aged care facilities across Tasmania, including the latest Barossa Park Lodge and OneCare Kingston (Bishop Davies Court). A key feature of these projects is the extensive use of Tasmanian Oak, a material chosen not only for its aesthetic and functional qualities but also for its role in fostering a homely and inviting environment for residents.
As one of Tasmania’s largest aged care providers, OneCare sought to establish a common design language across its facilities while allowing each project to respond independently to its site and function. A consistent theme across these projects is the use of Tasmanian timber, reinforcing a sense of continuity, natural warmth, and sustainability and more importantly, a sense of homeliness for its residents and families.
OneCare Barossa Park Lodge
The Barossa Park Community Centre & Home Care Hub is an adaptive reuse project, transforming an existing swimming pool complex into a vibrant community and aged care support facility. With an expanding retirement community—growing from 40 to over 100 units—the project required a welcoming, durable, and sustainable design solution.
Cykel Architecture emphasised Tasmanian Oak as a central material, working closely with Enhanced Construction Tasmania and with Britton Timbers to ensure a seamless supply chain. The selection of Britton’s Touchwood product provided a cost-effective alternative to traditional VJ timber panelling, meeting both budget and design aspirations.
“Brittons have always been on our radar, we can’t fault them. They have fantastic communication; their supply chain is prompt, and they are always very detailed in their response to any questions we may have.
“The hall was going to be quite a boring space but the use of Britton’s Touchwood timber going ¾ of the way up the wall now acts as a way finding mechanism and continues that sense of warmth and welcoming on the way to the administrative offices and facilities,” says Cykel Architecture Principal, Stephen Geason.
Key Applications:
- Entry & Reception Areas: Timber creates a natural, organic welcome.
- Feature Walls: ¾-height Tas Oak walls enhance wayfinding and add warmth.
- Room Dividers: Exposed solid Tas Oak framing with polycarbonate panels offers separation while maintaining natural light.
- Bar & Social Hub: A scalloped Tas Oak front, finished with black-tinted Cutek oil, complements brass accents.
Through these elements, Tasmanian Oak fosters a sense of community, transforming the space from a former aquatic centre into an inviting social and support hub.
OneCare Kingston (Bishop Davies Court)
At OneCare Kingston, Cykel Architecture led the refurbishment of an 80-bed aged care facility, with a focus on humanising institutional spaces. The existing 21-bed wing was reimagined to provide a warmer, more residential atmosphere, replacing shared bathrooms with individualised care spaces.
Tasmanian Oak’s Impact
Bedrooms: Britton Timber’s Touchwood Tasmanian Oak was used for bed ends and half-height wall panelling, incorporating a shadow-line detail in Tas Oak lining. This not only enhances the aesthetic but also creates personalisation opportunities for residents.
Timber Screening: Serves both privacy and aesthetic functions, softening the transition between communal and private spaces.
Natural Finishes: To maintain warmth and longevity, low-VOC finishes were prioritised.
Shaping the Future of Aged Care with Timber
For Cykel Architecture, the choice of Tasmanian Oak extends beyond aesthetics and durability—it aligns with their commitment to sustainability and local industry support.
“At Cykel, we focus closely on connecting with makers and suppliers. Working with craftsman, joiners and timber suppliers is a huge part of the success of our projects,” says Geason.
Cykel actively collaborates with local timber suppliers, ensuring ethical sourcing, reduced carbon footprints, and a strong relationship with craftspeople and joiners. Britton Timbers proved instrumental in supply chain management, offering fantastic communication and a consistent, high-quality product.
“As a part of our practice, we’re always looking to reduce carbon footprints and create eco-friendly projects for our clients. Tas timber is a product we’re constantly resourcing and discussing with suppliers. It’s warmth, locality and certification ticks all the boxes for us,” says Geason.
“My father spent his career working in the Tasmanian timber industry which has played a significant role in my practice. Tasmanian timber has always been a go-to product in my practice; I’m currently working on my own residential project where I’ve also specified both Tas Oak and Celery Top Pine. The organic warmth that comes with the timber always outshines a plaster lined white box,” says Geason.
The success of OneCare’s projects demonstrates how locally sourced timber can redefine aged care environments, making them more homely, welcoming, and sustainable. By prioritising Tasmanian Oak, Cykel Architecture not only enhances comfort and connection but also strengthens the local timber industry, setting a precedent for future aged care and community-focused developments.


