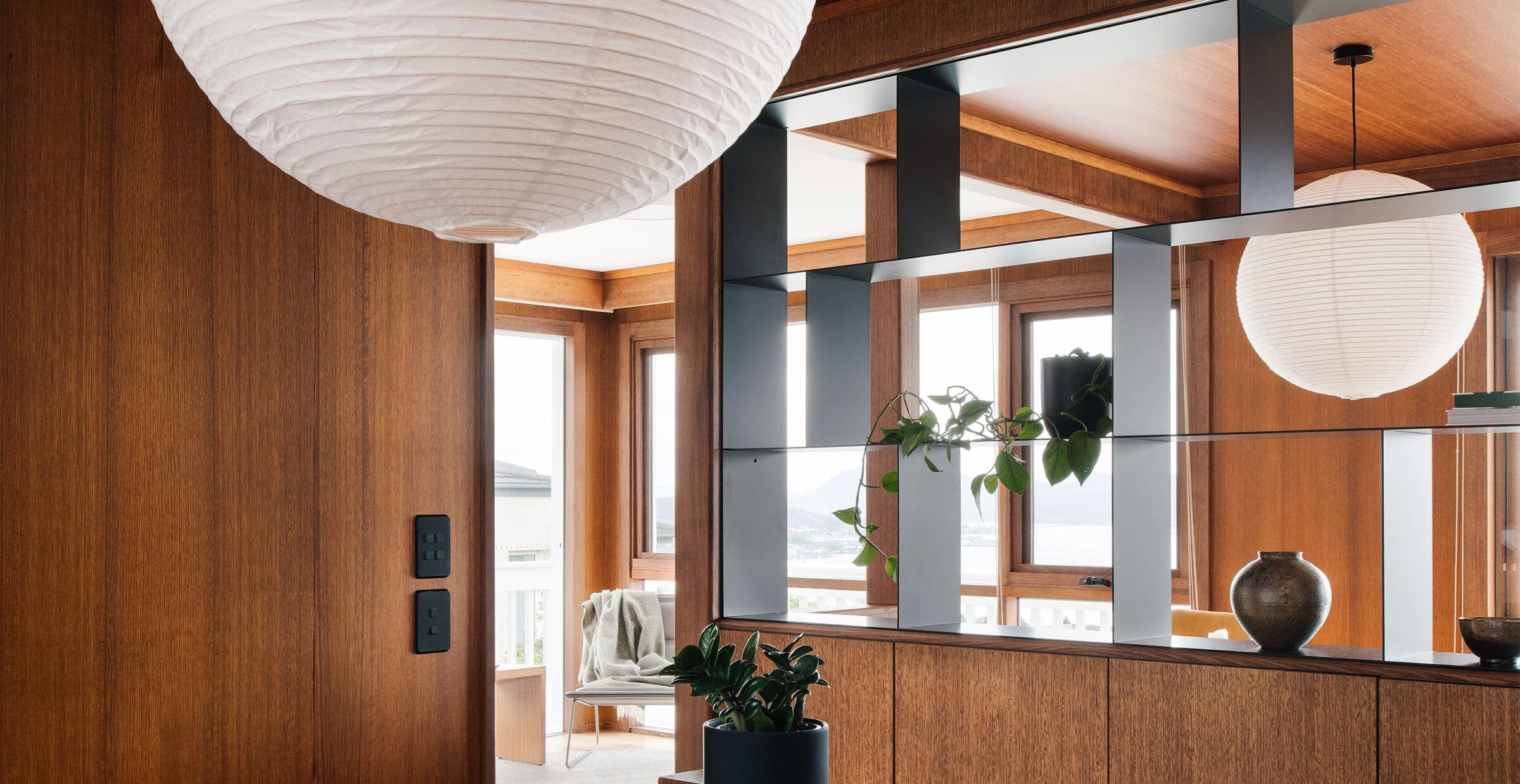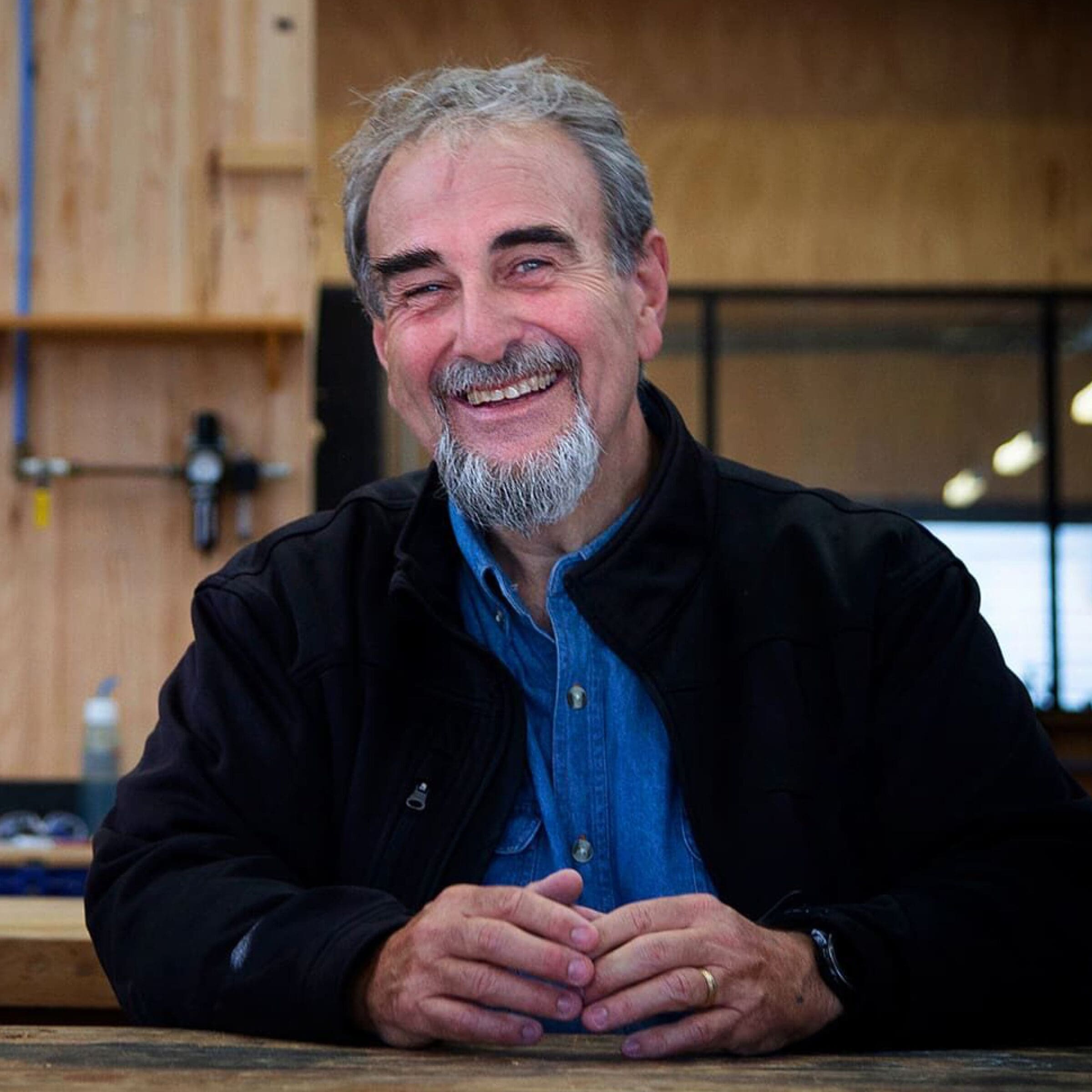Broadwaters by Studio Ilk: A 1970s Revival Through Timber and Thoughtful Design
In Hobart’s picturesque waterside suburb of Sandy Bay, a remarkable 1970s home has been lovingly restored by Studio Ilk, bringing together a passion for original architecture, local craftsmanship, and the warmth of Tasmanian timber. Named Broadwaters, the project is a masterclass in sensitive renovation, honouring the integrity of the past while adapting to modern living.
A home with heritage
When the new owner approached Studio Ilk in 2022, they had a clear vision: to retain the 70s character of the home while making it more liveable, functional, and comfortable. With only two owners since its original construction, the house remained remarkably intact with few modifications, its signature features preserved.
As a designer, I felt fortunate that the client wanted to preserve the original aesthetic. We felt a real responsibility not to disturb the essence of what made this house special, says Studio Ilk Director, Kate Symons.
The architectural approach was one of minimal intervention. The footprint remained largely unchanged, save for enclosing a porch on the lower level to add internal space. A new ensuite and walk-in robe were introduced by converting an existing bedroom, and the kitchen was relocated to enhance an open-plan flow and natural light.
It was about small moves with a big impact. We worked with what was already there, respecting the geometry and sightlines of the original floorplan, says Kate.
Timber as a timekeeper
A key element in the project’s success was the thoughtful reuse of Tasmanian Oak, employed throughout for flooring, joinery, cabinetry and detailing. Timber became a unifying thread, helping to bridge the old and new spaces while reinforcing the warmth and material honesty of the original home.
We were incredibly fortunate that under the cork tiles were existing Tasmanian Oak floorboards. We didn’t know until we pulled them up, it was a bit of a gamble. But it gave us the opportunity to restore and celebrate the original materiality, says Kate.
The floors were lightly sanded and sealed with a Bona wax-based finish, chosen to retain their natural texture and tone. Filling and patching occurred where internal walls had been removed, and great care was taken to colour-match new and existing timber elements.
Getting the stain right was a process. It was essential that the match was exact. The beauty of Tasmanian Oak is that it’s so versatile, it gave us a consistent base that we could work from, which was crucial for cohesion, says Kate.
The project’s joinery, delivered by ID Joinery, incorporates Tasmanian Oak in bathroom vanities and cabinetry. In the kitchen, the internal lining of the breakfast bar was stained to match, while a repurposed original bookshelf was reinstalled in a new location. In the kitchen, a Tenn linear pendant in Tasmanian Blackwood adds a soft yet striking anchor over the island bench, adding a layer of sophistication and material depth.
The beauty of longevity
Timber also plays a functional role in delineating space. Tasmanian Oak veneer ceilings in the entry and dining area signal the transition from old to new. Paired with the restored skirtings, pelmets, cornices, and window frames, all original and carefully modified to accommodate new double glazing, the result is a seamless interplay of eras.
Sustainability was also central to the design ethos. Rather than replace, Studio Ilk’s approach was to retain and repurpose wherever possible, respecting the embodied energy of the home’s existing fabric.
There’s no reason to replace things just for the sake of it. If we can keep an existing material or repurpose it, we will. That’s one of the most sustainable choices you can make as a designer, says Kate.
From the restored floorboards and repurposed joinery to low-VOC finishes and efficient upgrades, the home has been brought into the present with care and restraint.
When visitors now enter Broadwaters, they’re met with an open, light-filled view stretching through open shelving to the river beyond. It’s a warm and welcoming experience, one that speaks of place, craft, and clarity of vision.
Notes on finishes:
The floors were sealed with a Bona wax-based finish, chosen to retain their natural texture and tone.
The timber veneer was finished with Mirotone custom stain from a Blackwood Base, the tint was custom mixed to match the existing panels.














