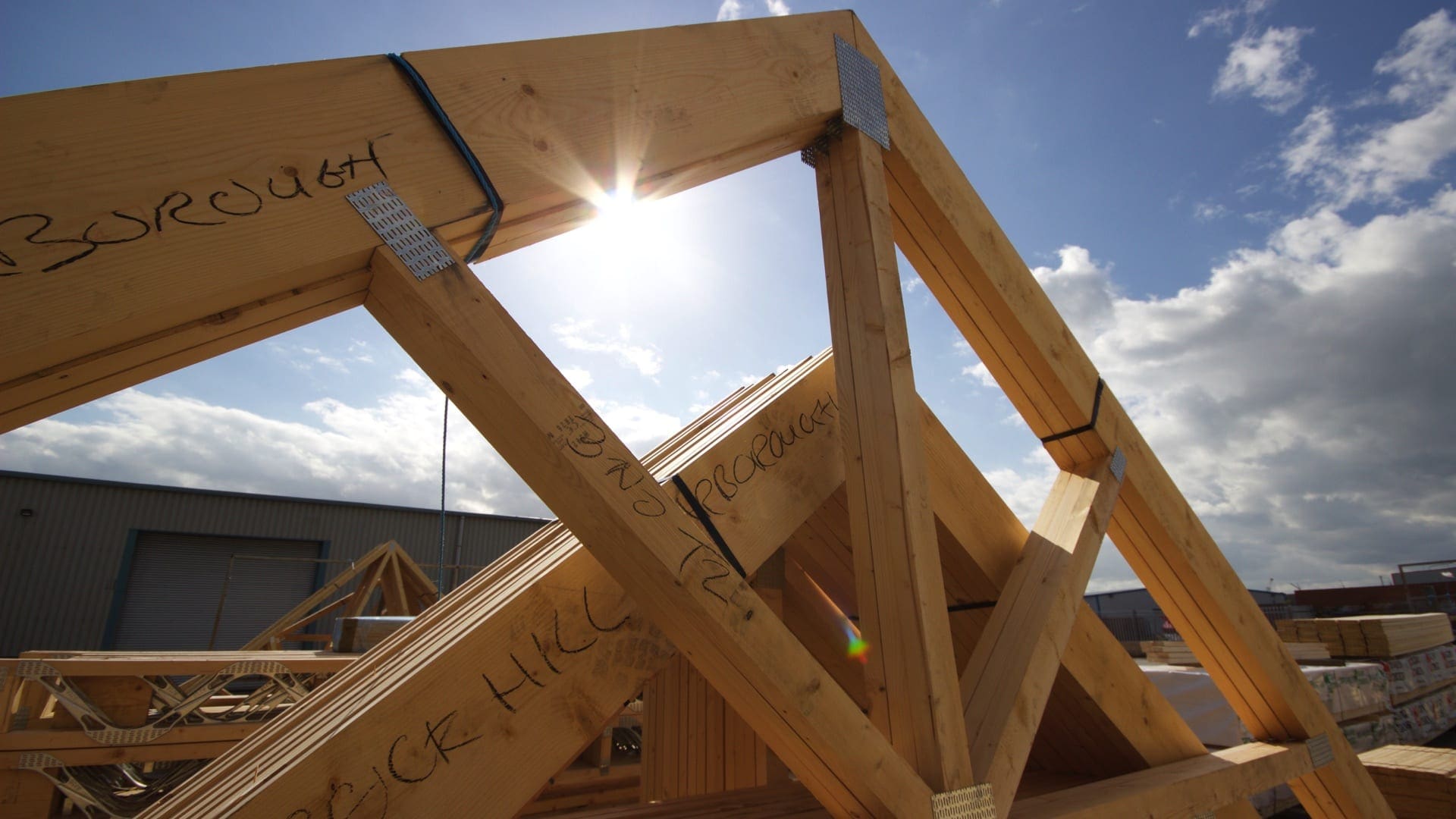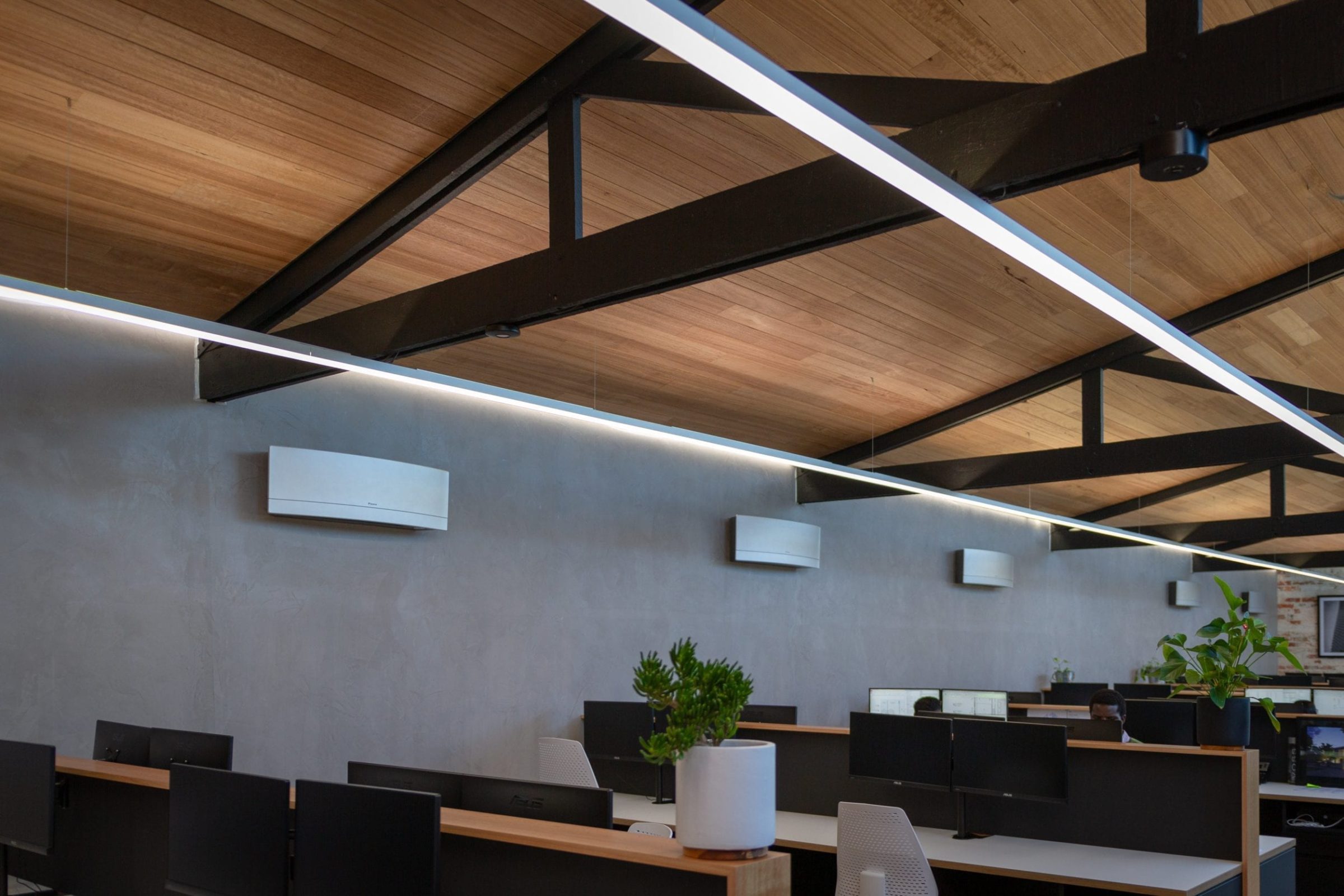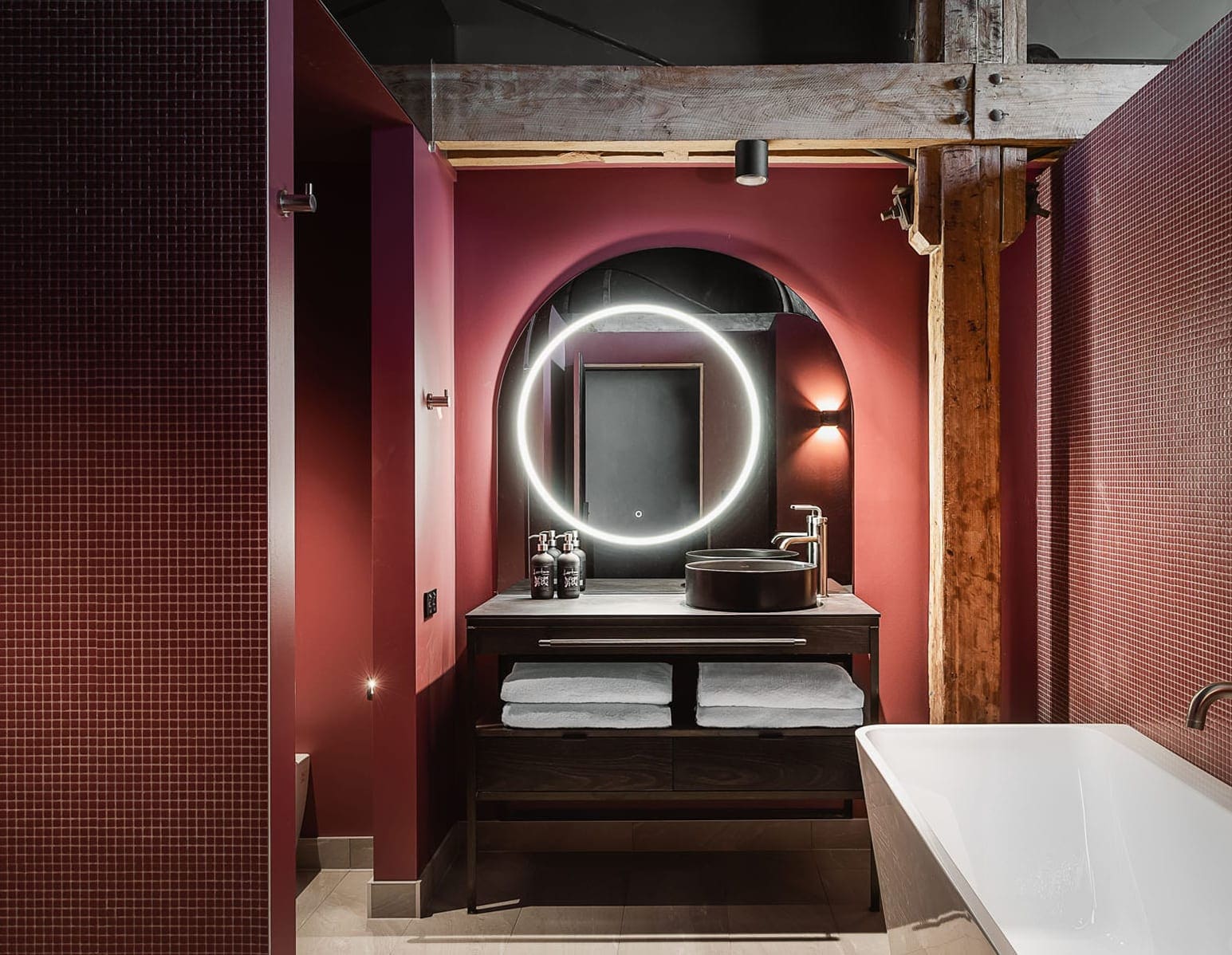Framing and Nail Plated Products

Sawn and seasoned timber framing and nail plated products are the mainstay of the structural frames and roofs of the majority of Australia’s housing and a large proportion of low-rise commercial buildings. Timber framing is regularly used to construct floors, wall frames and cathedral and skillion roof structures while nail-plated products regularly feature in upper-level floors, beams and roof structures.
While hardwood framing and elements are available, most framing is typically assembled from structural grade plantation softwood, milled into standard framing sizes. The key selection criteria in most applications are economy, availability, workability and strength.
Framing
Framing is the assembly of floors, wall and roof structures from relatively small section sawn timber elements. These can be assembled on site but are more efficiently delivered as prefabricated wall frames, floor cassettes and occasionally roof modules. Prefabricated solutions increase construction accuracy, significantly improve site productivity and reduce the risk of delays from weather or difficult-to-control site conditions.
As the performance of building structures is strongly regulated, all framing timber is structurally graded and used in a way that ensure the assembled frame is rugged and can resist the expected loads. Stud wall frames are normally 90 mm thick, but wider sawn timber or engineered wood products, used as studs and plates, allow thicker frames to carry higher loads, provide better thermal performance, or span further.
Roof and Floor Trusses
Nail-plated roof and floor trusses and nail-plated beams provide highly economical, flexible and reliable options for domestic, commercial and industrial projects, particularly in roof structures. Using smaller framing timbers to make rugged and easy to use larger elements, quality manufacturers fabricate these products throughout the state. Using the latest in engineering software and automated systems, the fabricators can develop certified structural options quickly and reliably.
Beams and Lintels
Beams and lintels are structural elements that take relatively high structural loads in a wall or roof structure. While most are hidden with the wall frame or structure, some feature as exposed architectural structures, such as the beams in a cathedral roof. Beams and lintels can be produced from solid sawn hardwood and softwood timber, be glue or nail-plate laminated elements or laminated veneer lumber (LVL).
Appearance-grade glulam beams can be produced from a variety of species, size, and finish to suit structural applications and aesthetic requirements.




