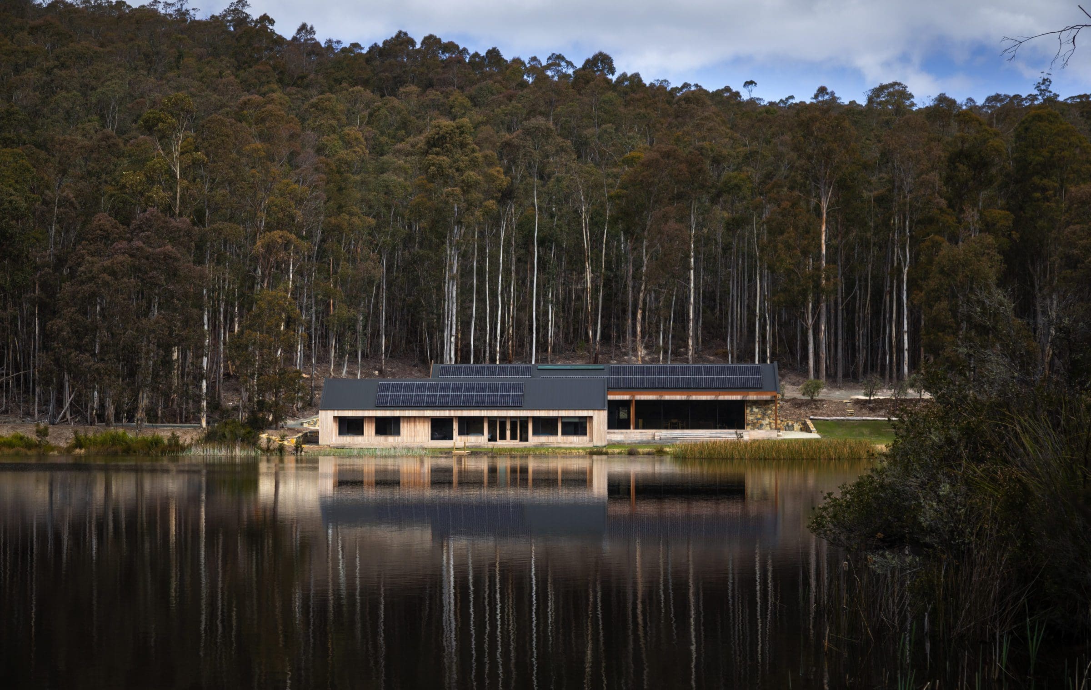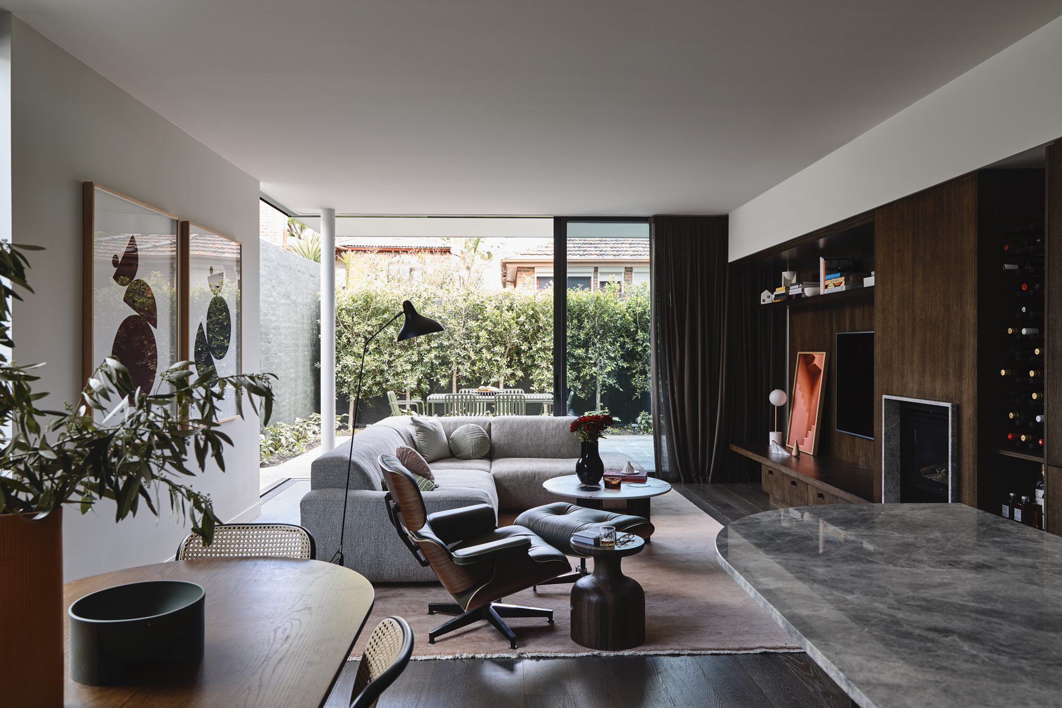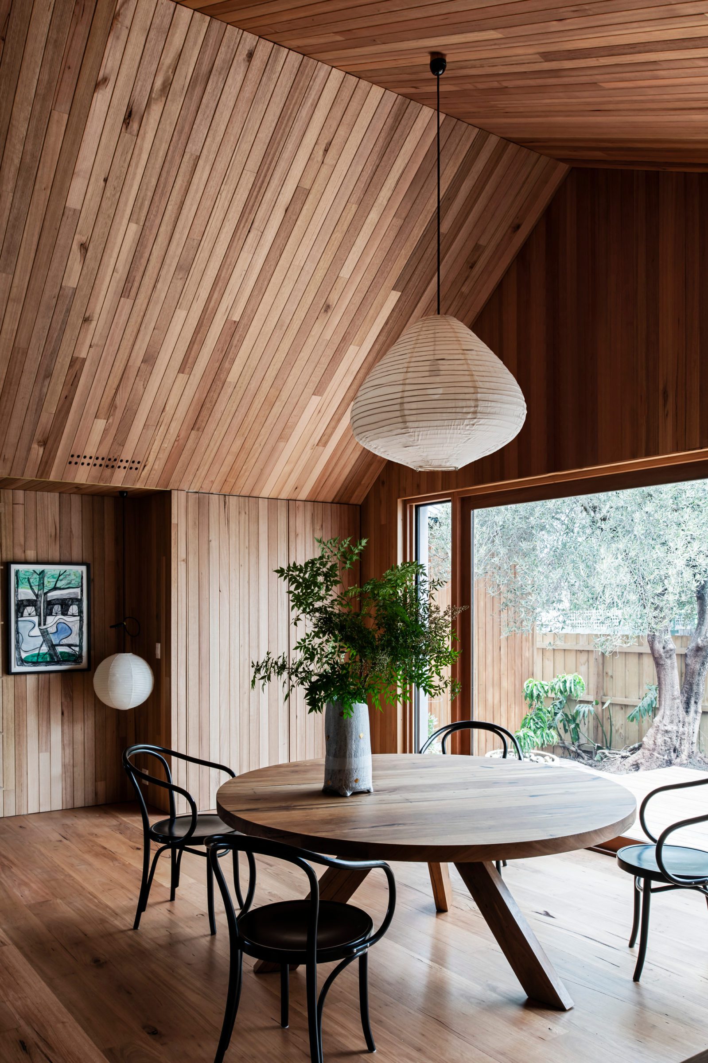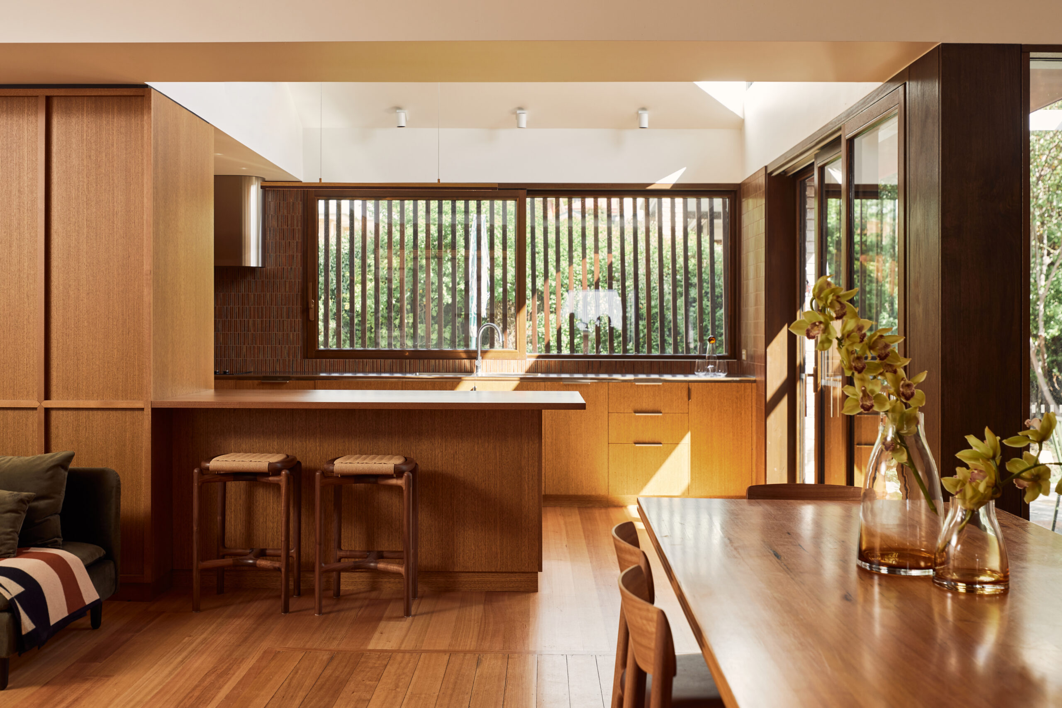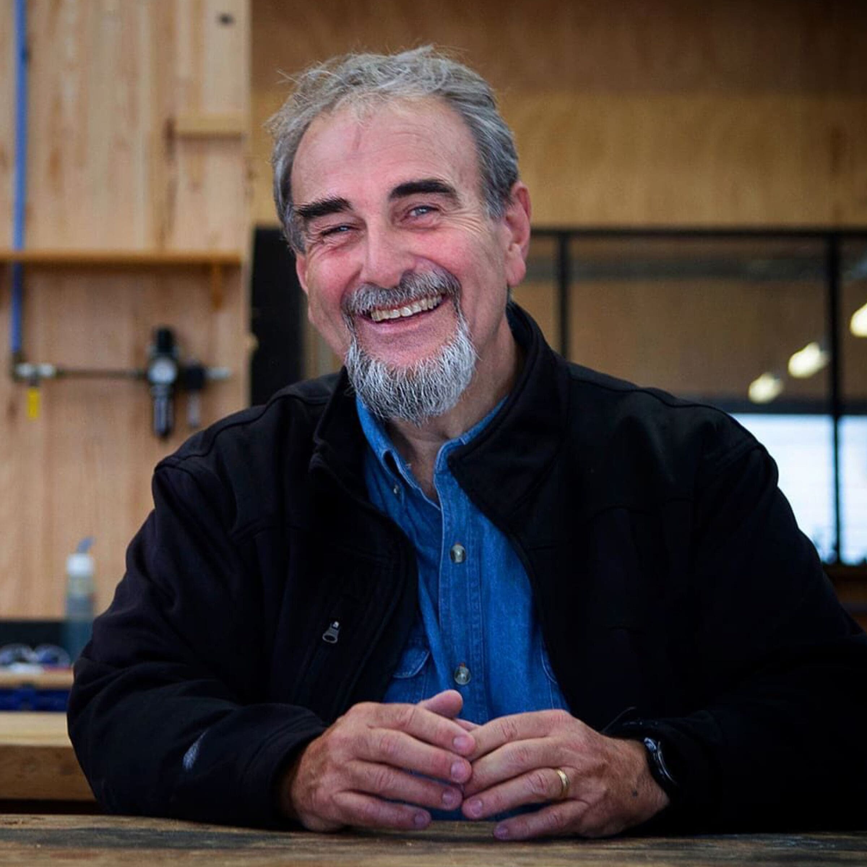A reflection of the present and past
The Lake House & Blue Magnolia by Biotope
Tasmanian architect Rosa Douramanis has called Hobart home almost her entire life. Growing up and commencing her studies in Sydney, Rosa arrived at the island state and set down permanent roots. Now, having practiced architecture for over 25 years, Rosa is a veteran in the industry and prides herself on homing in on sense of place, carefully articulating each project to a site’s favourable attributes or demanding restraints. Incorporating elements of passive design where possible on each new build, Rosa’s designs harness the natural elements for the house to exist in harmony with Tasmania’s unpredictable weather and postcard perfect views.
The Lake House
Receiving several commendations at the 2020 Tasmanian Architecture Awards, it’s little wonder why The Lake House captured hearts. Combining modern elements with farm-house architecture, The Lake House rests amongst towering gums and its simple form is reflected back in the lake, which is within arm’s reach. With the lake hugging the exterior of the home’s clean lines, the water is used as the source of heat. A geothermal heat pump with ground loop pipes in the water is used to supply energy for the hydronic heating system. Capturing the tranquil views of the surrounding environment, the home was also carefully situated to face north to capture the sun’s rays on the concrete slab that serves as a thermal mass. Incorporating the use of natural and sustainable materials, The Lake House rests seamlessly amongst nature.
“In all of our designs, we’re very mindful of the site. Things like views, sun, shade, wind, etc. are all considered when the initial plans are being made. In a place like Tasmania, these details need to come into focus to ensure you’re not only capturing the view but positioning the house for sustainability considerations,” says Douramanis.
Australian timbers were used throughout the two wings of the barn-inspired home to absorb the light reflected off the water. The warm tones of Tasmanian Oak are beautifully shown off in the custom joinery and bespoke furniture. In the kitchen and living areas, the grain and pattern of Tasmanian Oak veneer is exposed across the expansive cabinets and was also used as grand bedheads for the custom-made beds. Picking up slightly different tones, Tasmanian Oak in its solid form was used in the library. The loose furniture of the home, along with the beds, was designed by the local furniture maker Benton Van Dorsselaer.
“It was almost a given that Tasmanian Oak would be used in this project. Using local materials is always really important to us but for this project, especially with its sustainability underpinnings, we knew Tasmanian Timber would be incorporated. We were really pleased with the result,” says Douramanis.
Blue Magnolia
Out of the bush and tucked into Hobart’s city center is Blue Magnolia, another recently completed project by Biotope. Dating back to the 1840’s, a pair of row houses begging to be restored to their former glory, captured the hearts of the client. Biotope was called upon to undertake the extraordinary mission to preserve as much as possible of the original building fabric while also bringing the home into the 21st century. Marrying the new with the old, Biotope kept the original stone work and Tasmanian Oak floor boards and added on modern and minimal spaces within the existing building, which were lined internally and externally with Tasmanian Oak.
“We chose a dark stain to coat the exterior Tasmanian Oak cladding. The stain seals the timber so it can withstand the outdoor elements, but it also allows the building to blend in seamlessly with the surrounds and not stand out from the original building,” says Douramanis.
The stain was used in combination with the natural beauty of solid Tasmanian Oak, its creamy tones picked up in the abundant natural light sources coming from the ceiling, incorporated in the new build.
“Using a local material like Tasmanian Oak in this heritage renovation was the perfect fit. The timber is a beautiful match next to the brick and stone work and creates a lovely warmth that welcomes touch. It’s both beautiful and practical and in terms of cost, it’s always very efficient.”
“We always try and encourage the use of timber and if I had it my way on every project- timber would be everywhere! There’s a common misconception that when timber is included as a wall lining or ceiling, it can darken a room. But we find it adds to a project and brings both warmth and character and that’s what we love.”


