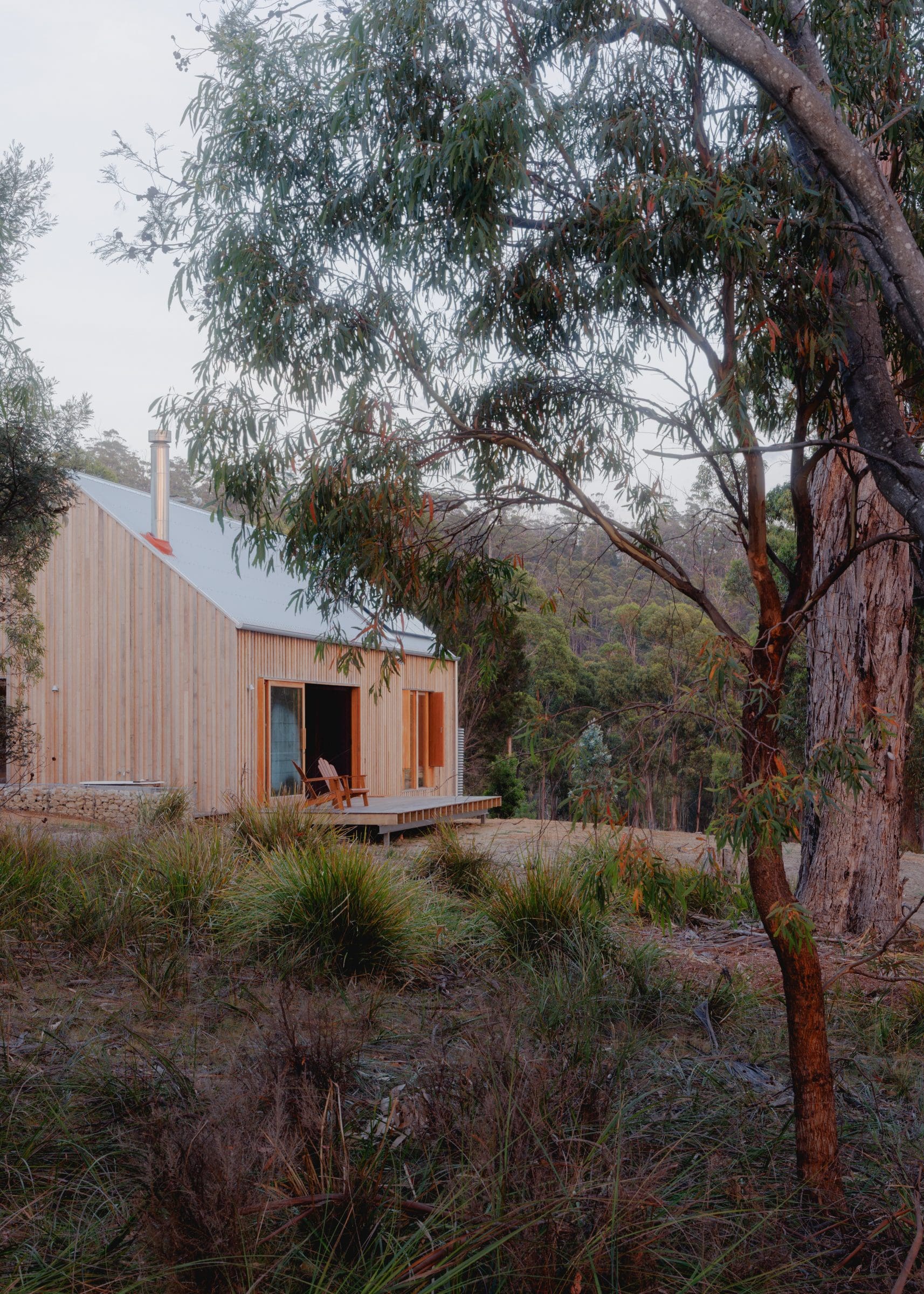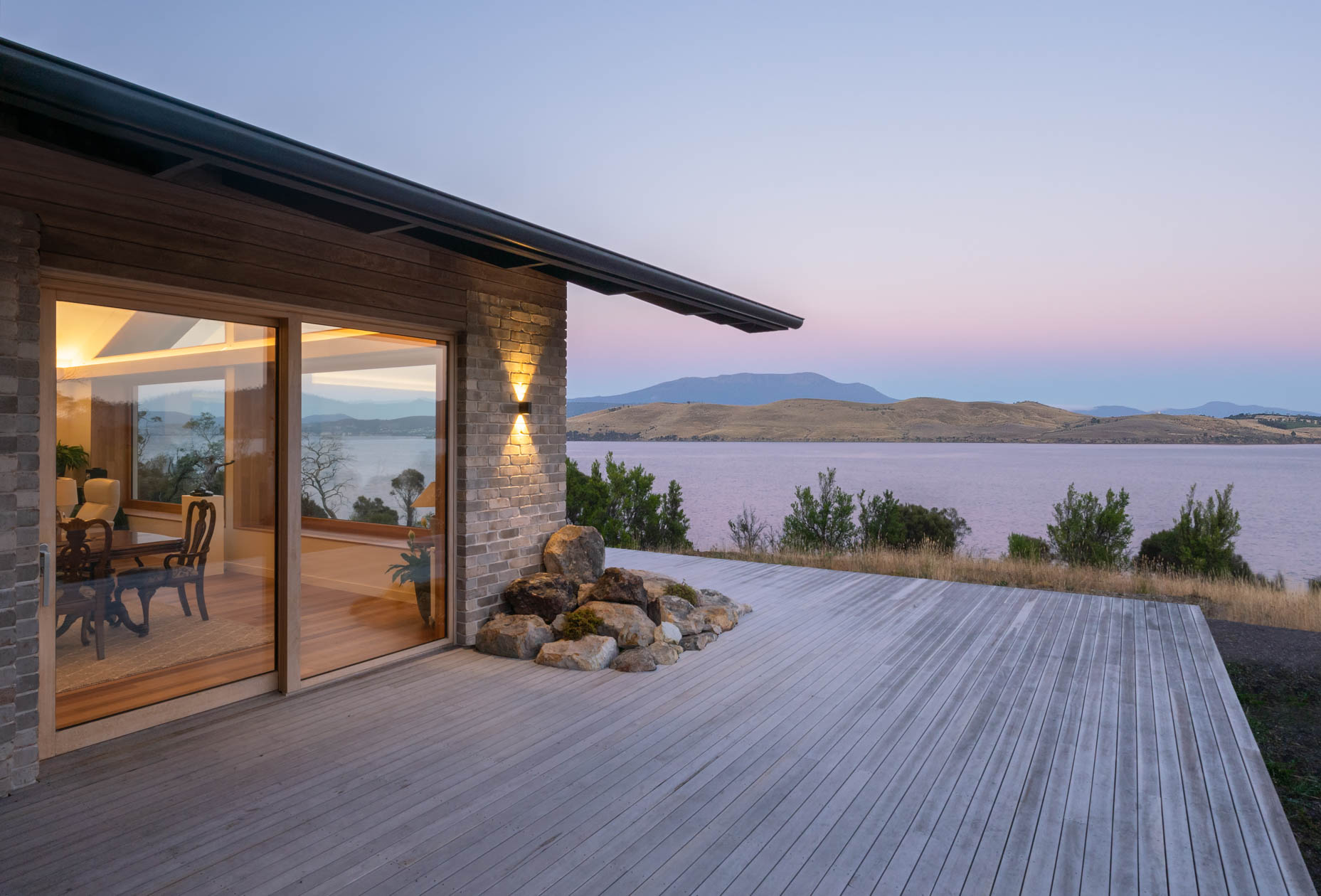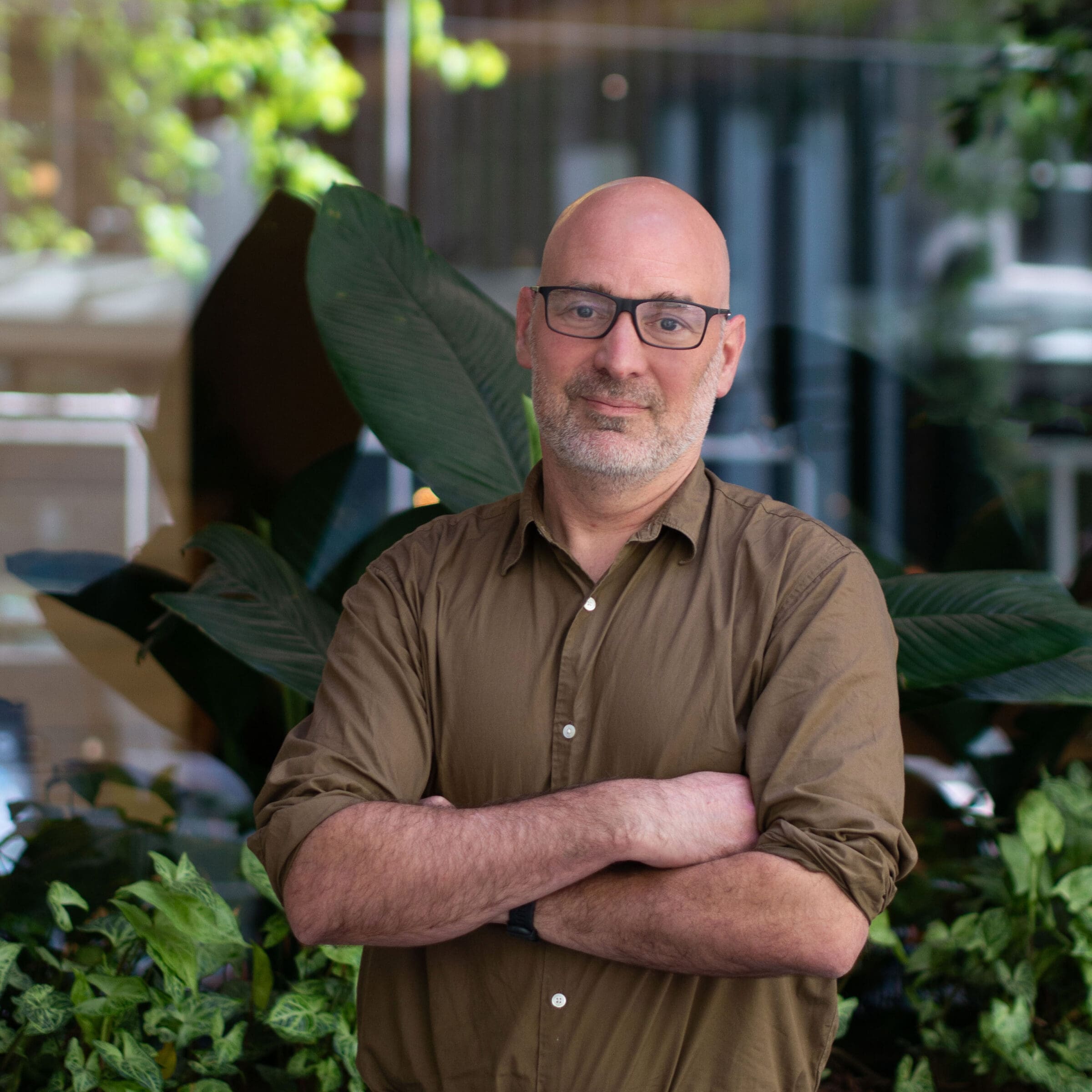Built to age gracefully: Spring Beach House, the little cottage that glows.
Nestled along the rugged Tasmanian coastline of Spring Beach, a modest 100 square metre retreat demonstrates how thoughtful material choices can create extraordinary spaces. Designed by Scale Architecture for two sisters seeking a grounded, warm little space to spend time with their loved ones, the Spring Beach House is a masterclass in local sourcing and the artful application of Tasmanian timber.
The Local Material Philosophy
“We love using timber in our projects,” says Georgie Forbes-Smith from Scale Architecture. This wasn’t just aesthetic preference; it was a thoughtful response to both the site, a coastal bush block, and sustainability. “We wanted something that would recede into the landscape over time.”
The decision to use Tasmanian timber throughout the project wasn’t just about supporting local industry; it was about creating a building that would evolve with its environment. “The material is alive,” Forbes-Smith notes. “It changes day to day – the exterior is richer in colour when it rains.”
Tasmanian Oak: The Star Performer
At the heart of the project lies Tasmanian Oak, chosen for both its practical properties and its beautiful aesthetic qualities. “The varied colours sat really beautifully with the sandy, earthy tones of the site,” explains Forbes-Smith. “It complemented the colours of the site and highlighted them in the landscape.”
The timber’s impact extends beyond colour matching.
There’s a glow that happens in the space which I put down to the light on the timber,” Forbes-Smith observes. “The Tasmanian Oak has the variation and warm tone, and it feels alive.
Diverse Applications, Thoughtful Finishes
The Spring Beach House showcases Tasmanian Oak in virtually every application imaginable. From flooring and custom daybeds to wall linings and joinery, the timber creates a cohesive material palette throughout the space. The main living room walls feature full-width Tasmanian Oak veneer boards with timber battens covering the joints, a detail that eliminated waste while creating clean lines.
Even the smallest details received attention: stairs to the attic, mudroom benches, timber hooks, and bathroom vanity benches all feature the local timber. In the wet areas, the team wasn’t concerned about water exposure. “Timber is made to get wet,” say Forbes-Smith.
The Art of the Finish
Notably, the project demonstrates how different timber finishes can enhance both performance and aesthetic. For the flooring, the team specified a subtle 10% gloss finish, a choice that required some convincing with their floor sander but delivered exactly the result they wanted. This finish is subtle but sealed. The natural colours are heightened, but as naturally as possible.
We wanted 10% gloss because it makes it look almost like raw timber, Forbes-Smith explains. “It allows the timber to wear in as opposed to wearing out.
For the exterior cladding, the team chose Bluegum board and batten, which will weather beautifully over time. This exterior timber selection was made with longevity and low maintenance in mind, understanding that the coastal environment would naturally weather and patina the material.
Waste Not, Want Not
Sustainability shaped every timber decision. The board and batten cladding system was specifically chosen because it generates minimal waste: “You can use all the offcuts.” This zero-waste approach extended throughout the project, with the joinery incorporating short pieces internally and even waste timber being transformed into door handles by local hardware company Castella.
Local Supply Chain Transparency
The commitment to Tasmanian timber went beyond the primary structure. “Almost every piece of hardwood is from Tasmania,” Forbes-Smith states. ” We were very insistent about that.”
This local focus provided more than just reduced transport emissions.
The direct sourcing from local industry made us feel confident about the supply chains.
Sustainable Design in Practice
For Scale Architecture, this project represents part of a broader commitment to sustainable practice. “It still feels like we are only dipping our toes in the water in this area, and a lot more needs to be done across the industry” admits Forbes-Smith. “We are now conducting carbon audits, specifying recycled and reused materials and auditing our suppliers.”
The Tasmanian timber choice exemplifies their sustainable principles: local sourcing is better for the environment while supporting regional industry. “Local is always better,” she emphasises. “Using local materials is a more cost-effective way to build, as well as less embodied carbon and lead times.”
Collaborative Craftsmanship
The success of the timber work relied heavily on skilled local craftspeople. “Timber relies on carpenters, and the carpenters were brilliant on this job,” Forbes-Smith acknowledges. “The clean lines and the ways the timber was jointed, it was a really close collaboration, and they put a lot of love into the timber work. This project wouldn’t be as good as it was without them.”
Recognition and Results
Less than twelve months after completion, the Spring Beach House has already earned recognition, being shortlisted for a Houses award in the new house under 200 square meters category. More importantly, the timber is performing exactly as expected, aging beautifully both inside and out.”
The project stands as proof that sustainable design, local sourcing, and thoughtful material application can create spaces that are both environmentally responsible and deeply beautiful. This perfect little beach house demonstrates that the best architecture often comes from understanding and embracing the materials at hand. In an era of global supply chains and standardised materials, the Spring Beach House offers a compelling alternative: build local, build thoughtfully, and let time and weather create the final design.
Details on the different finishes used throughout Spring Beach House:
Timber Flooring
Spec: Tasmanian Oak, T&G flooring 112×12
Supplier: Britton Timber
Finish: Bona Ultra Matte
Timber Cladding
Spec: Kiln dried, rough sawn, Bluegum board and batten cladding
Supplier: Torenius Timber
Finish: Rough sawn raw
Timber Windows
Spec: Tasmanian Oak
Supplier: Imatech Joinery
Finish: Cutek Extreme CD50
Timber Veneer panelling
Spec: Tasmanian Oak Timber Veneer
Supplier: Tas Cabinetry Supplies
Finish: Osmo Polyx Matt
Timber Hardwood Joinery [daybeds, timber benches, bathroom vanity, shelves]
Spec: Tasmanian Oak
Supplier: Alistair – Black Rainbow Boards
Finish: Osmo Polyx Matt
Timber Hardwood Battens
Spec: Tasmanian Oak
Supplier: Clennetts Mitre 10
Finish: Osmo Polyx Matt
Timber joinery handles
Spec: Tullah 300mm Linear Hydrowood Handle
Supplier: Castella
Finish: Same as windows – Cutek Extreme CD50
Tullah Hydrowood Collection from Castella is reclaimed Tasmanian Oak from Pieman Lake.
Key Project Team
Architect: Georgie Forbes-Smith and Matt Chan, Scale Architecture
The carpentry and timber work was carried out at Spring Beach by: Axis Homes – Billy Olsen, Ash Bird and Ricky Bugg
Detailing, procurement and project management by: Axis Homes – Harry Friend, Billy Olsen and Scale Architecture – Georgie Forbes-Smith
Photography: Tim Clark Studio















