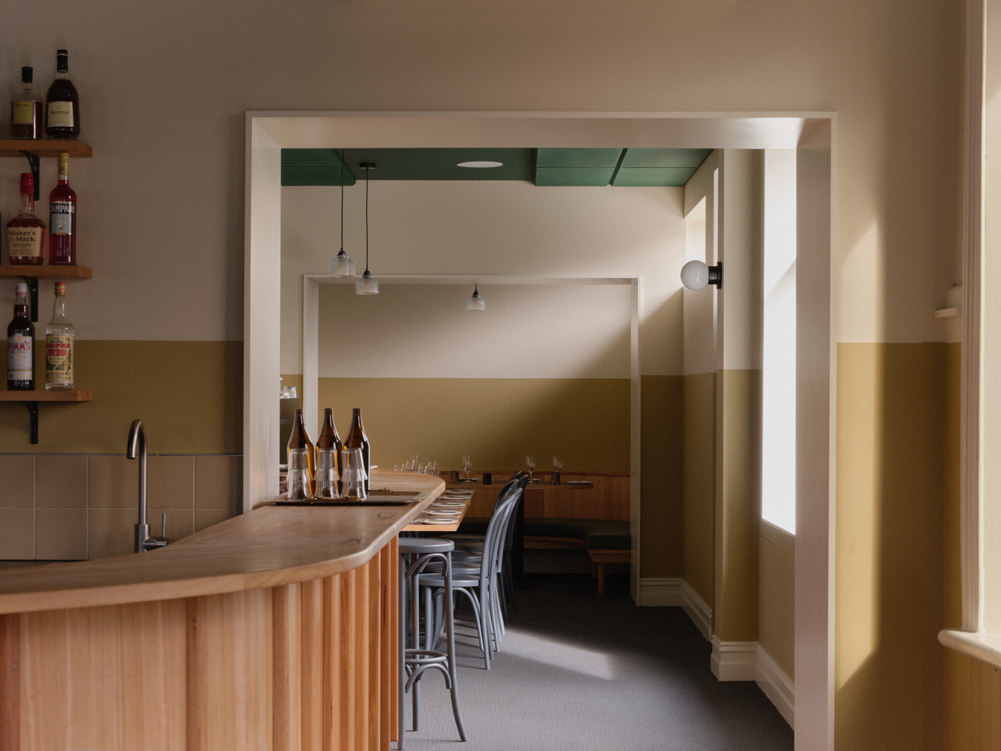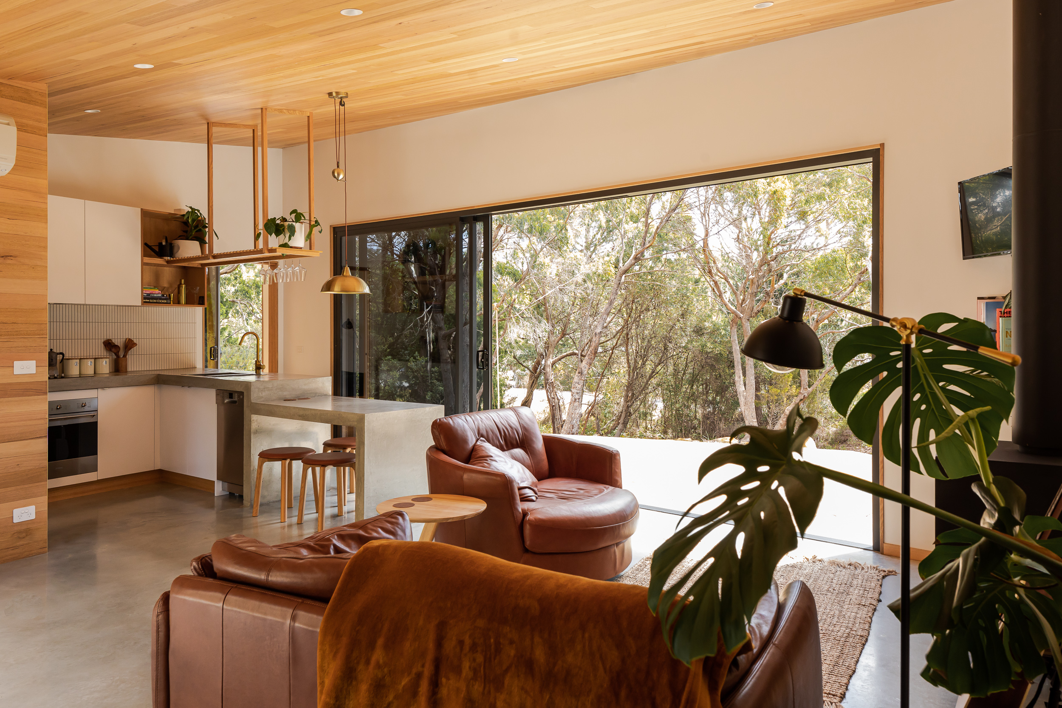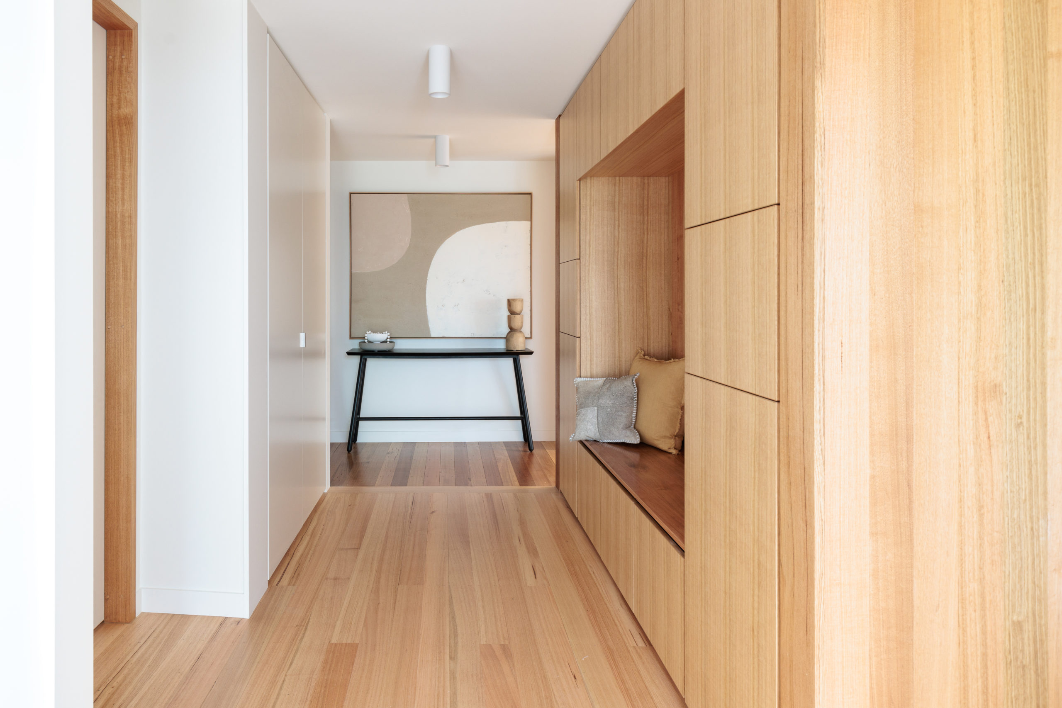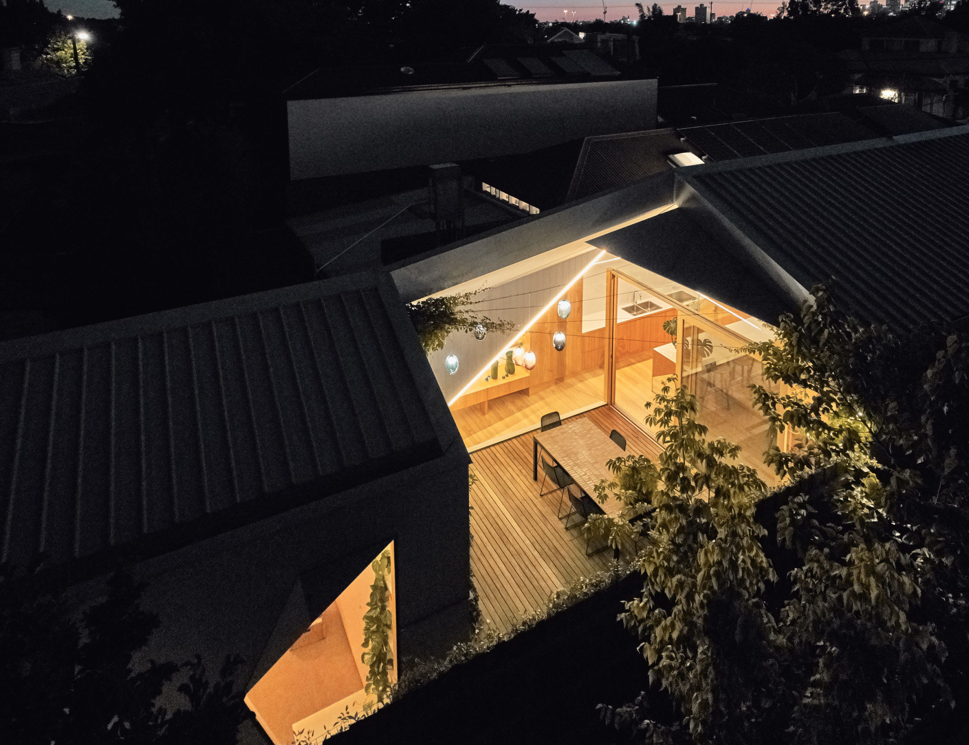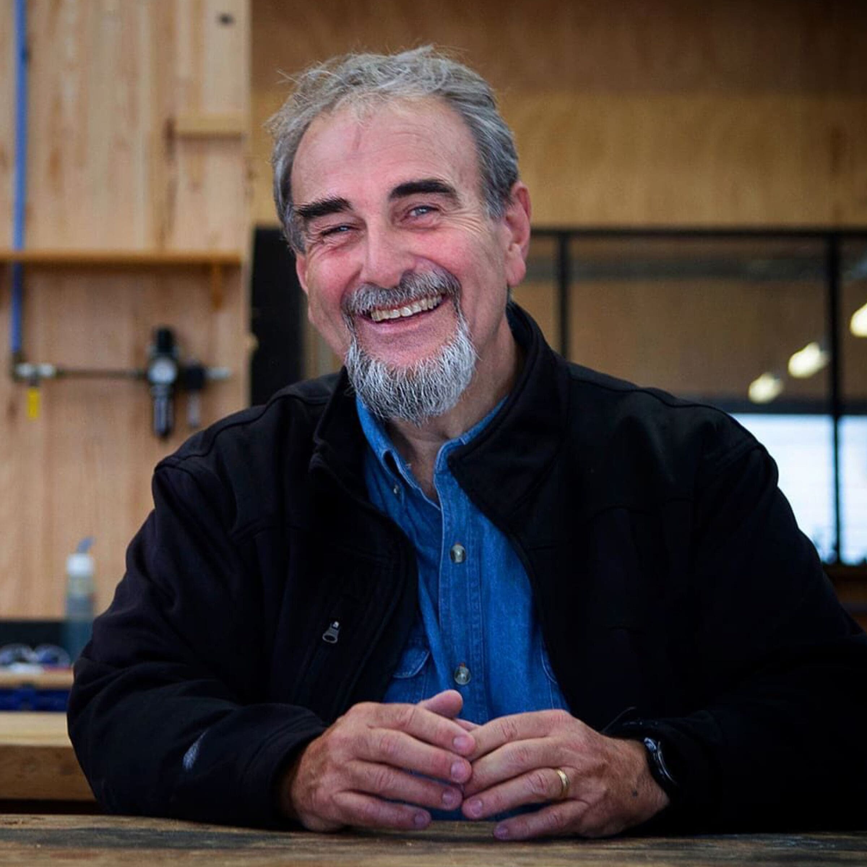Designing for longevity, Ha Architecture looks to timber
For Ha Architecture, with every new build, interior, or urban design comes the opportunity to embed the ideas of longevity and small-footprint living. From custom residential builds to large-scale commercial, there’s always an opportunity for Ha Architecture to infuse their sense of lasting design into a project. We recently caught up with Ha Architecture Principal, Nick Harding, to discuss some of their latest projects, where the common thread is crafting a design that its patrons or inhabitants will cherish now and for years to come.
Mona Castle
In the heart of Seddon, Melbourne, sits Mona Castle, the community’s one and only beloved local pub. Sadly closing its doors in 2020, this cherished watering hole was brought back to life by its passionate new owners and help from Ha Architecture. Wanting to retain its original charm and character but desperately needing a facelift, Ha Architecture crafted a space that was authentic to Mona Castle’s regulars but also attracted a new generation of loyalists.
Incorporating fresh pops of colour and thoughtfully placed lighting, Tasmanian Oak was the timber of choice for the pub’s new fit-out. With a brand-new bar, banquet seating, flooring and joinery, Ha Architecture used a combination of hardwood and veneers to bring the warmth of timber into the project.
Working with a tight budget to breathe new life into the space, Harding explains why Tasmanian Oak was an obvious choice in material for Mona Castle.
“The pub needed a material that was durable and inviting at the same time, and Tas Oak did just that. Based in Melbourne, it’s a material we can trust will be readily available to us and, for this project, helped us stay within budget,” says Harding.
Bianco House
Just four kilometres from the pub sits another of Ha Architecture’s latest residential builds. Named Bianco House, this Edwardian weatherboard row house called for a two-storey renovation where a white and bright Scandinavian aesthetic was the design theme throughout the existing home. Keeping the mood of the design fresh and airy, Harding explains why timber was the perfect complement to the look.
“We wanted to break up some of the white spaces, so we worked on a concept to include very specific injections of Tasmanian Oak,” says Harding.
“We typically prefer to use a crown cut veneer which shows off the authenticity of the timber’s natural swirling pattern and is why we also chose it as a feature wall next to the staircase and in the kitchen cabinetry. The timber did an especially beautiful job concealing the utility area of the home where we enveloped the wet area in a Tas Oak veneer box-like cupboard.”
Creating a more subtle look to the timber without compromising its natural beauty, Ha Architecture chose a 2-4% whitewash in the natural finishes applied to the doors, windows, joinery and floors.
Tasmanian Oak
From hospitality design to residential, Ha Architecture continues to explore to create meaningful and lasting architecture. The breadth and depth of projects Ha Architecture produces is nothing short of stunning. Their recently completed projects, including Wendy House and Courtyard House, are no exception. Both of which utilised the strength and beauty of Tasmanian Oak.
Having just received the 2022 NSW Architecture Award for Residential Architecture, Multiple Housing for their Living Quarters project, where Tasmanian Oak played a crucial role in the design, Harding says they’ll continue incorporating timber into their projects.
“From a sustainability perspective, we want something local and we’ll also invest in something that lasts. We get requests from clients for European hardwoods, but we always urge them to go with local timber, out of the fact that it’s easily available, cost-effective and will still achieve their design goals,” says Harding.
“While timber is aesthetically fashionable, we’re starting to notice replica products that don’t have the same qualities that you get from using timber. We always try and choose things from a quality and longevity perspective.”
“Looking to history, timber has been used for certain applications in buildings for hundreds of years and it’s been used there for a reason. We work to include some of these historical building practices and methodologies so our clients can enjoy their spaces for years to come,” says Harding.
Mona Castle
Architecture by Ha Architecture
Brand Idenity by Applied Arts
Built by MDT Building Group
Joinery by West Wood
Engineering by R.I.Brown Pty Ltd
Photographs by Nicholas Wilkins
Bianco House
Architecture by Ha Architecture
Built by BFC Built
Engineering by R.I.Brown Pty Ltd
Photographs by Nicholas Wilkins
Styling by Studio 11:11


