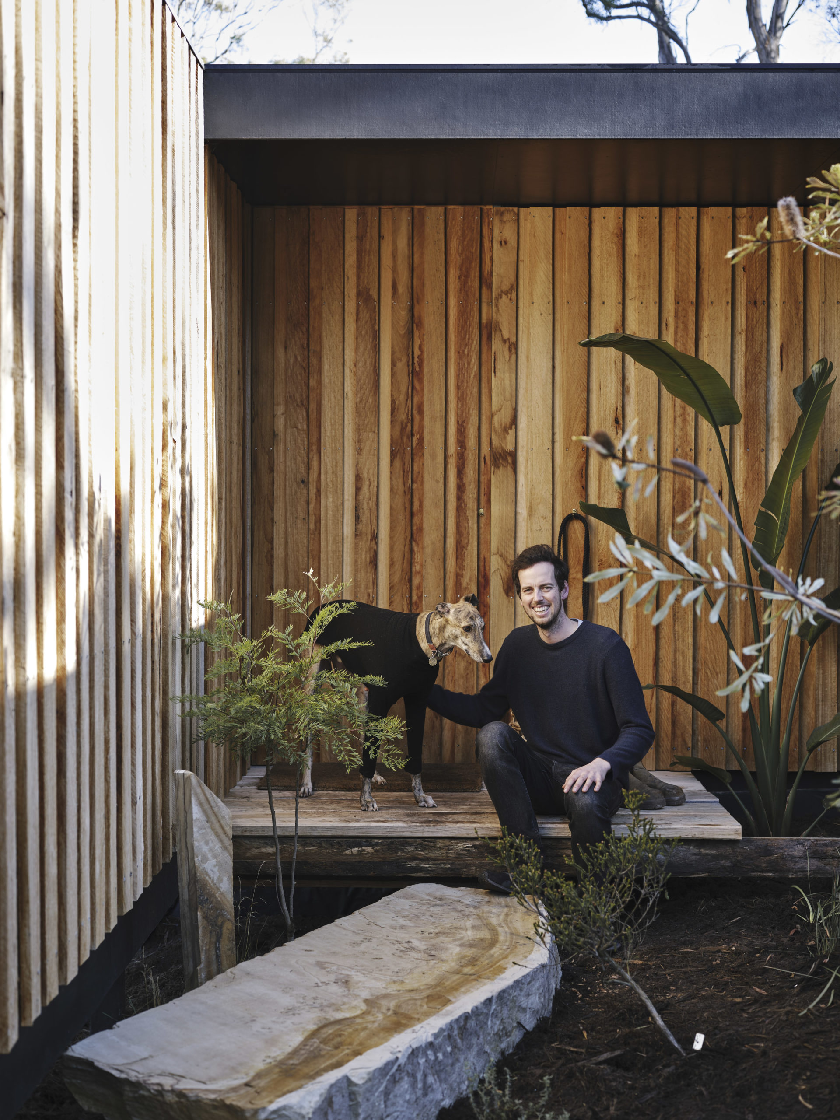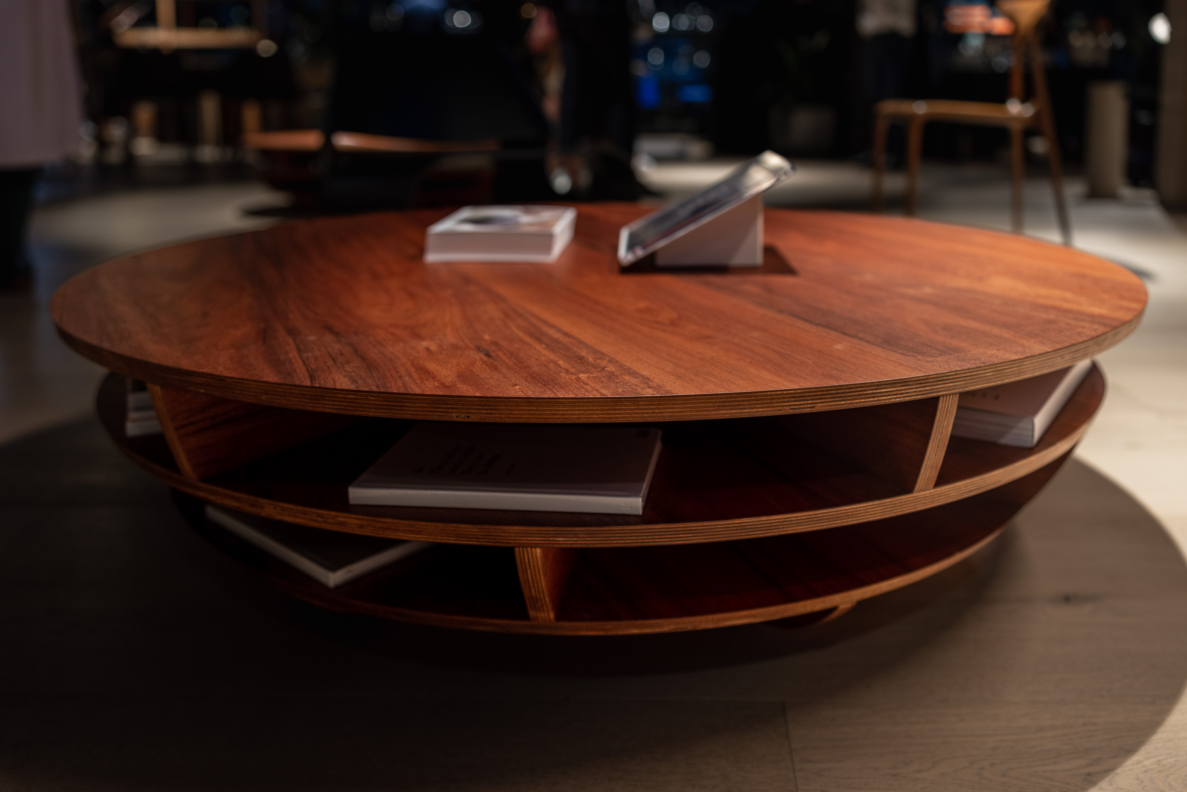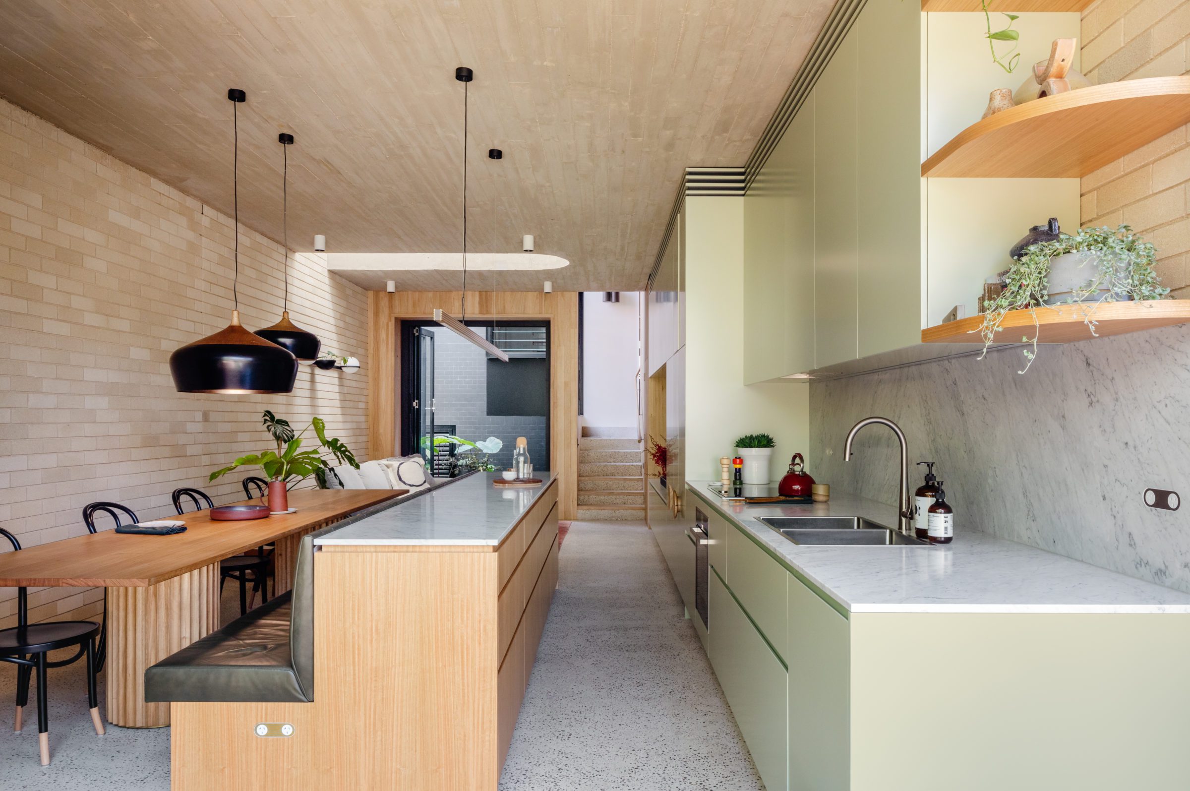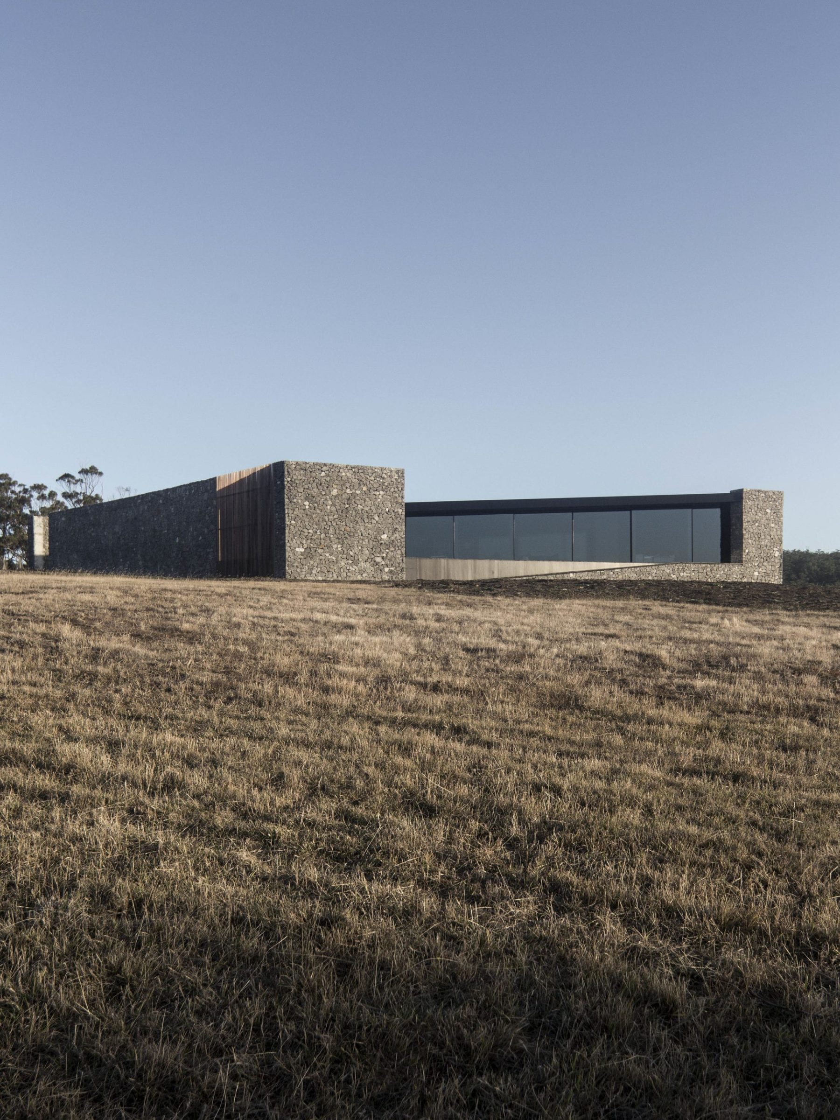Five Yards House inspires architect’s own build, Casa Acton.
Five Yards House was the catalyst for Archier Director Josh FitzGerald to build his own home, Casa Acton. Josh and his partner Millie’s moveable masterpiece, nestled in Acton bushland, “questions the purpose of architecture and its relationship with the natural world” and shares similar, cost-efficient materials and design.
Howrah’s Five Yards House is informed by its surrounding gardens and was constructed with sustainability and budget in mind. Both award-winning dwellings have stunned their owners, builders, and the architect behind it all.
Creating a connection with nature
The Five Yards House design was influenced by the client’s desire to be connected to nature and the property’s gardens. Josh and the Archier team looked to bathe the home in the landscape.
“Consistently the conversation would always turn to the garden with Carmel and Richard being avid gardeners, and so that’s where, as we like to say, the house informed the garden and the garden informed the house. Ultimately, that’s where the name Five Yards came from.
There were five yards each with their own unique characters and interaction with different areas of the house.”
The home’s black-finished exterior is echoed on interior walls, panelling and even built-in storage units and shelving systems where an array of antique books call home. To offset this colour, Josh chose Tasmanian Oak to bring character and warmth to the space.
Coupling Tasmanian Oak wall linings with structural insulated wooden panels brought the outside in, creating a sense of connection to nature that his client wanted.
Maximising an underutilised resource
Tasmanian Oak offcuts were used for the wall linings instead of traditional longer lengths. This added more character and depth to the space, which instantly resonated with the client, but also saved substantially on the budget.
“We had originally chosen to use the offcuts on a few select walls, but as soon as we started lining the walls, Carmel fell in love with it and asked if we could use it in more places and then it really grew from there,” said Josh.
“Tasmanian Oak has a character of its own, and it adds something to a space. It’s like a natural stone where it’s not a manufactured product, so each piece is unique, and when the sun hits it, it really warms up the space.”

















