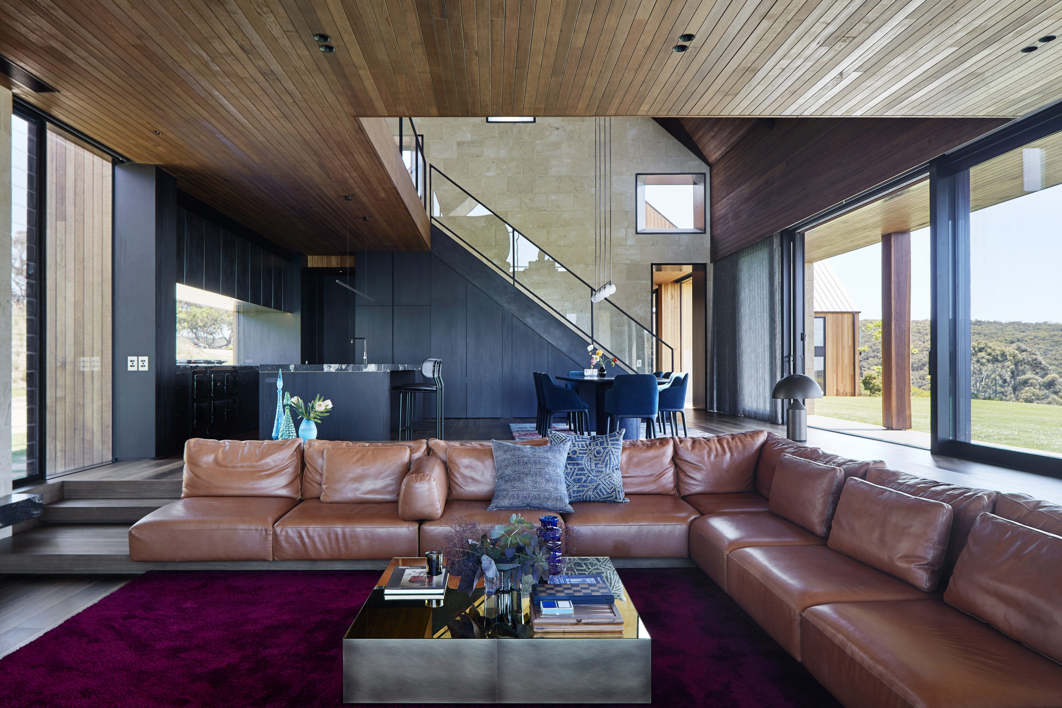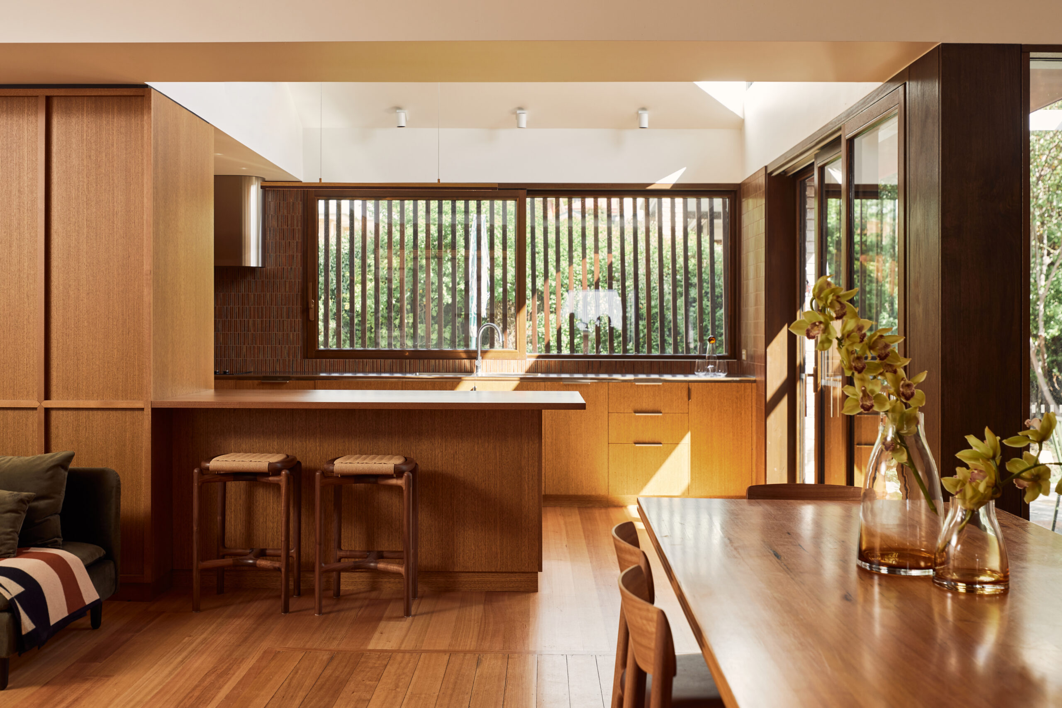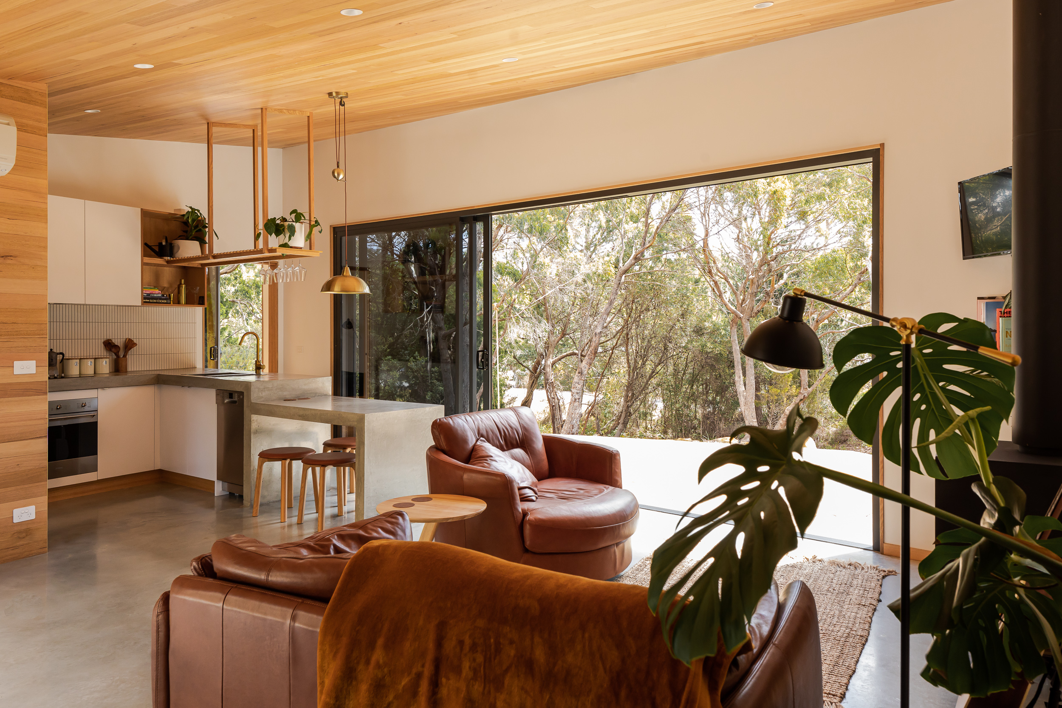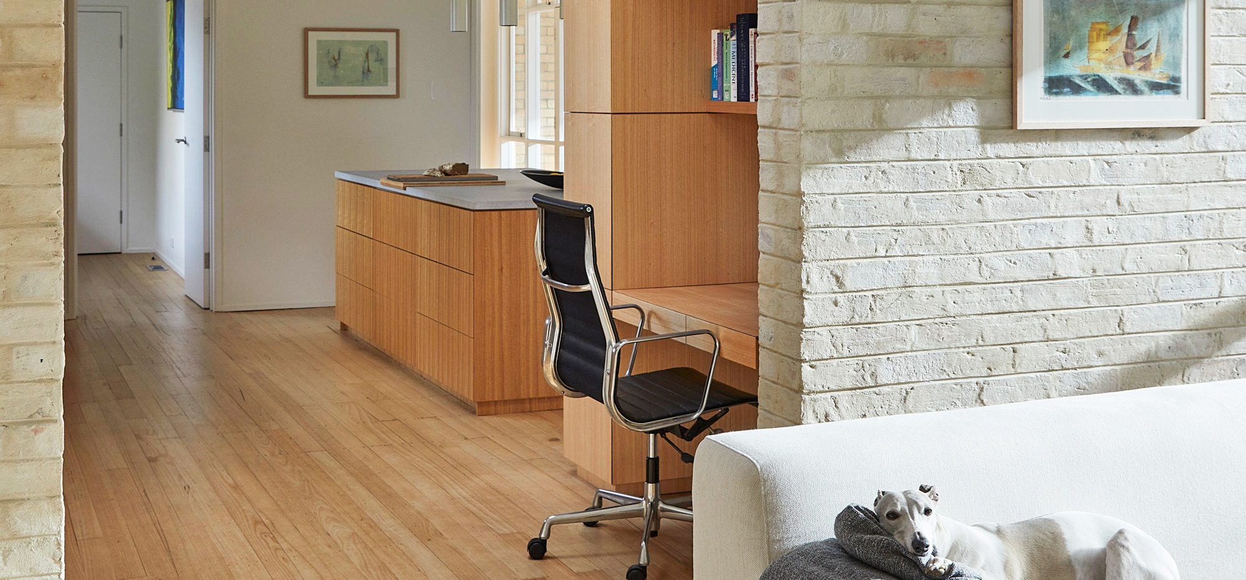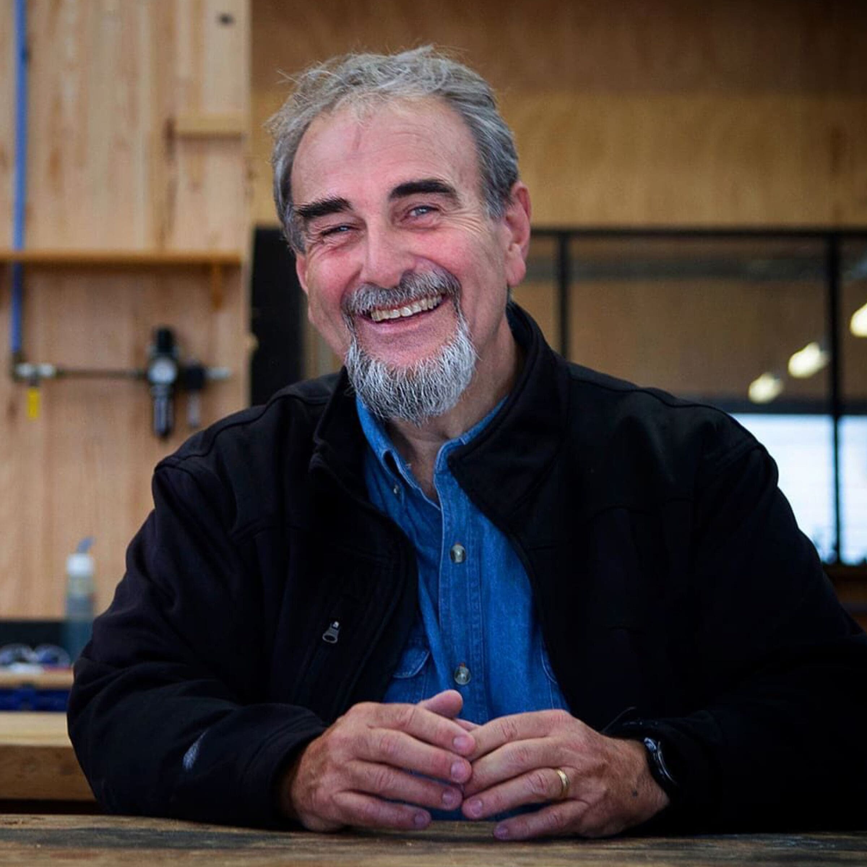Flinders Residence by Abe McCarthy Architects
At the base of Victoria’s Mornington Peninsula where the Western Port meets Bass Strait, sits the coastal town of Flinders and the newly built Flinders Residence by Abe McCarthy Architects’. Capturing views of the often-turbulent Southern Australian waters and the lush and rolling seaside landscape, Flinders Residence is modern Australian farmhouse meets comforting luxury.
Farm-style luxury
Built for a growing young family, Flinders Residence is made up of a trio of minimalist timber clad pavilions, carefully interconnected on a flowing open paddock. Taking advantage of the 360 degree views, the home was configured without the obvious markings of a front and back and while the exterior of the home’s simple geometric shape offers a refined shape amongst the organic terrain, the expansive use of local and natural materials on the inside shares a slightly different story. While keeping to a moody natural palette, Interior Designer, Alice Villella of AV-ID Interior Design, brought the interior to life through a sweeping range of texture and material choice paired with the drama of height, volume and light.
With the home sectioned into distinct zones to offer retreat, a place of work and to host guests, the versatility of the timber lends itself to the versatility of the space.
Light, life and a labour of love
Making the choice to source local materials and products where possible, Tasmanian Oak plays the hero throughout the home’s functional yet modern interior. Using varied applications of the sustainable timber including engineered flooring and lining boards, veneer and solid timber joinery, the diversity in Tasmanian Oak applications helped balance aesthetics with costs.
“In designing this project, a lot of time went into configuring the light and where the sun would track in context of the house. The warmth that is inherent to Tasmanian Oak was just so appropriate to the way the building was formed to play with the light.
“Depending on the time of day, the light casts differently on the timber to create different hues and makes the house feel like it’s alive. It really is something special and is very unique,” says Abe McCarthy Architects Director, Abe McCarthy.
With an aspiration to truly focus on the craft of design, McCarthy says his designs are often the result of several years of love and attention, and Flinders was no exception.
“Flinders was a sole endeavor and passion for over three years. Having worked with the clients on previous projects, our established bond helped inform the design of the house and enabled an open dialogue to consider all components of the home which was fundamental in the design process. We could question and pull apart the brief until we formed what we wanted, and we were quite successful with the result,” says McCarthy.
A celebration of the local
With a gravitation toward natural materials, McCarthy says Flinders Residence is a celebration of Australian materials.
“We knew we wanted to incorporate a material with a masonry finish and that’s where the use of limestone was introduced. It was a rigorous process but instead of looking overseas, we undertook a thorough Australia wide investigation to land on a limestone from Western Australia that helped pronounce and frame the beauty of the Tasmanian Oak.”
“Almost all of the materials in the home were sourced from within Australia which also made for a unique component of the design,” says McCarthy.
Working within the architecture industry for over a decade, McCarthy gained experience at several firms in the UK before making his way back home to work at some of Australia’s most prestigious firms. Establishing his own firm three years ago out of a passion for residential architecture, McCarthy now specialises in crafting high-end homes influenced by the Australian context.
“Having been involved with dozens of high-end residential projects in the past, the preference was always for American or European timbers, but this project shows that Tas Oak holds its own against other imported timbers associated with high-end builds.”
“Since working on this project and now having other designs and projects in the works, I’ve been speaking with clients about the prospect of using Tasmanian Oak for a variety of reasons.
“I’m now across how fantastic and versatile the finish is and it’s also easily supplied and has high environmental standards,” says McCarthy.


