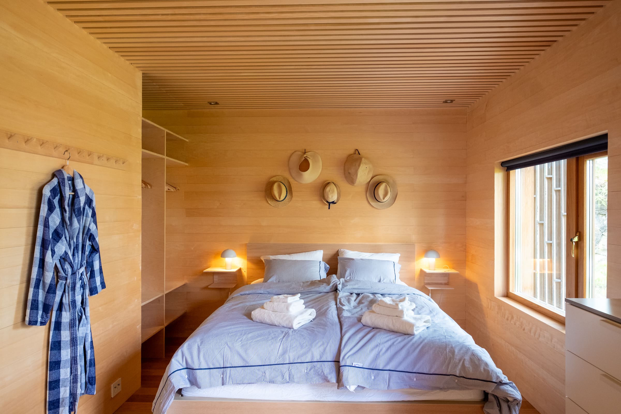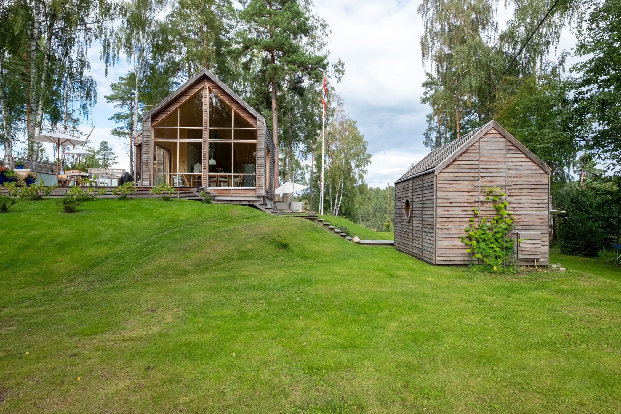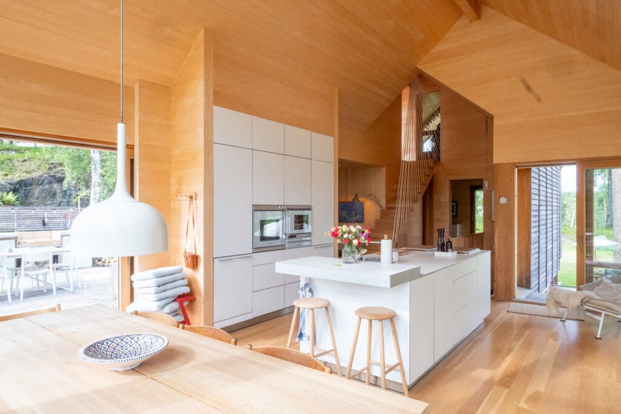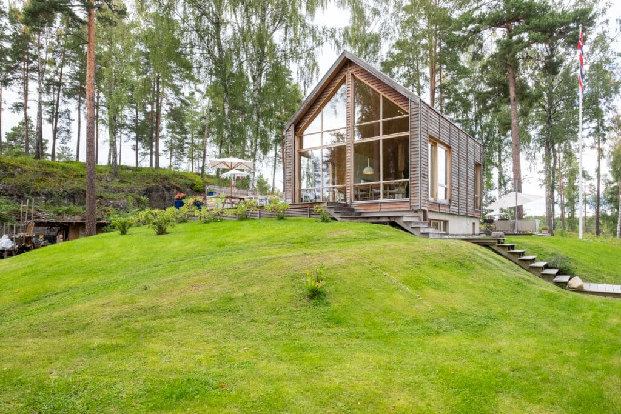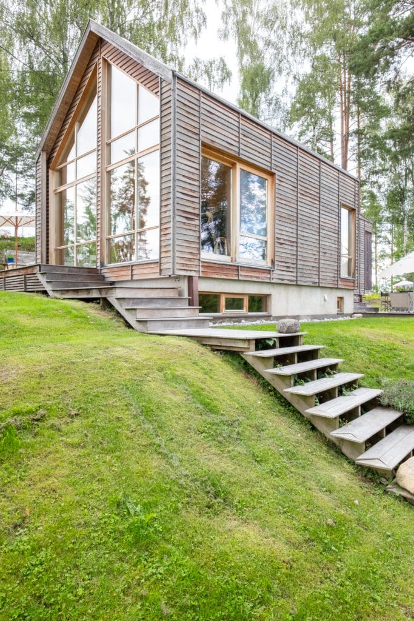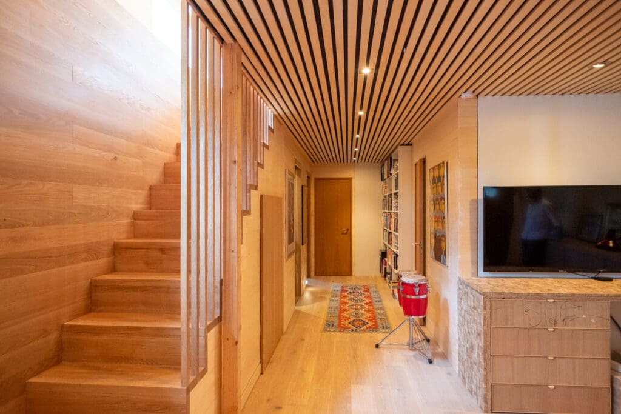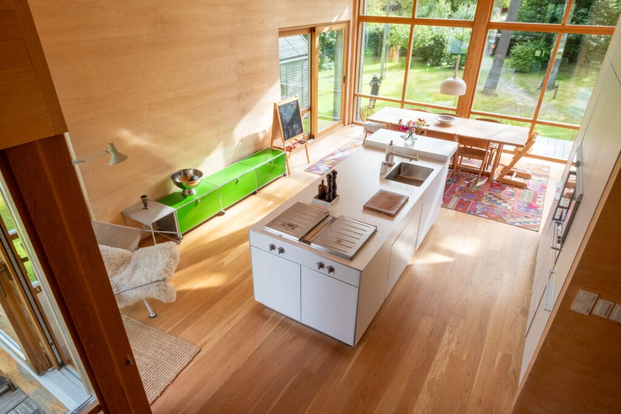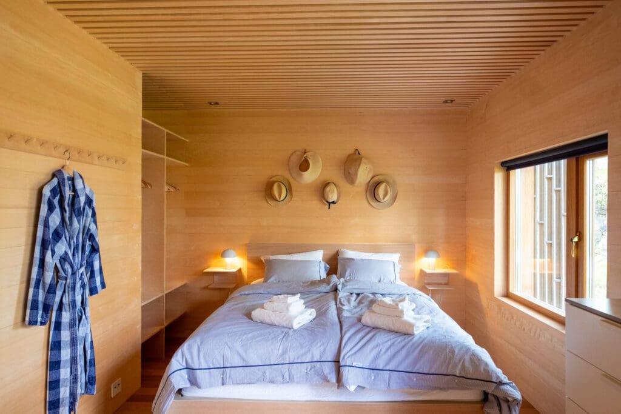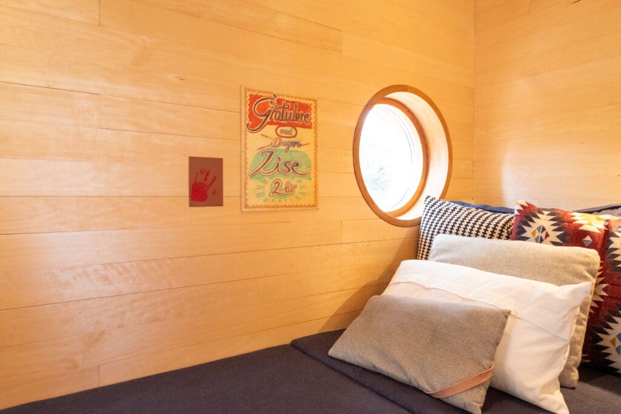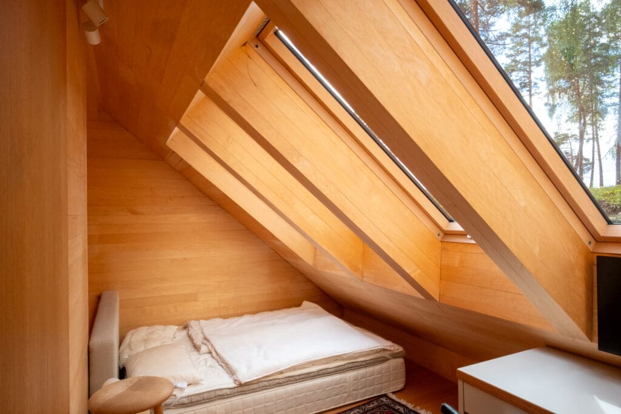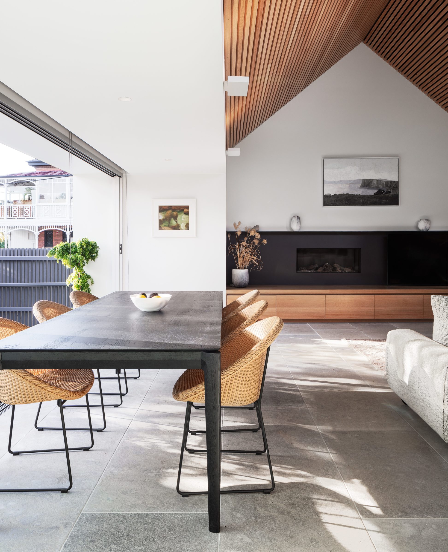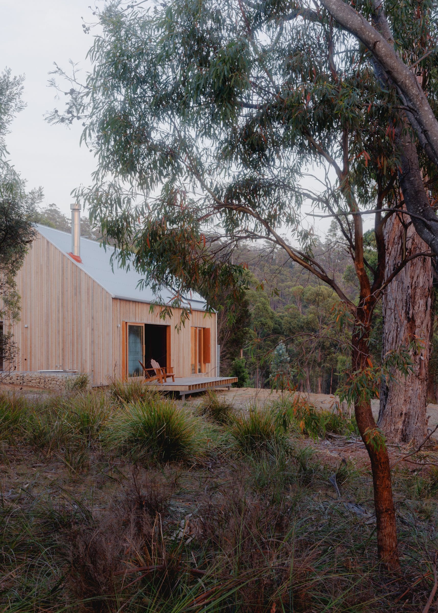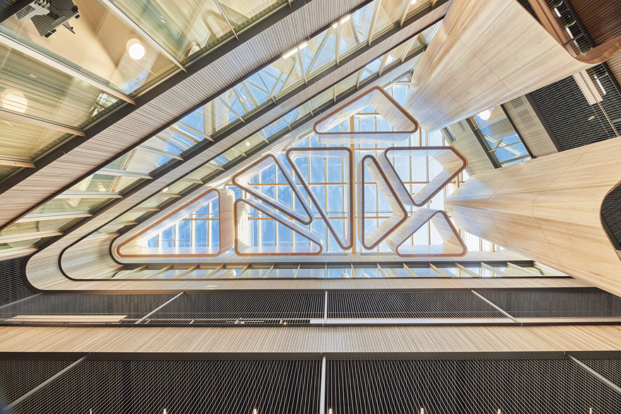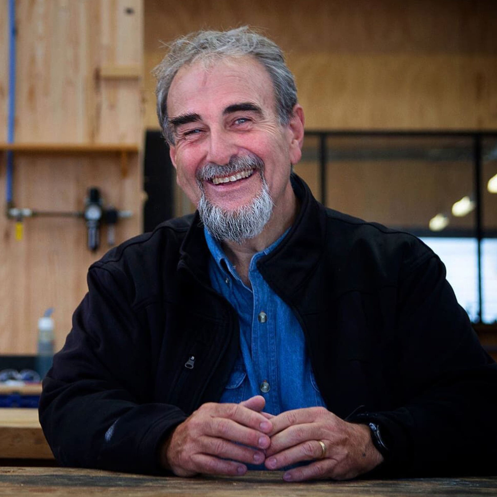Villa Løken by Oslotre: A Testament to Sustainable Timber Architecture
Nestled amongst the serenity of a small island outside of Oslo, Norway lies a vision of sustainable residential architecture – the Villa Løken project. A testament to the transformative power of thoughtful design and considered materials, this hidden timber gem seamlessly integrates with its natural surroundings while embodying a blend of tradition and craftsmanship. Spearheaded by project manager Jørgen Tycho and the creative minds at Oslotre, a renowned timber design firm based in Oslo, the Villa Løken project unfolds a compelling narrative whereby, embracing timber as a regenerative building material, we unlock a pathway to a more sustainable future.
The story of the Villa Løken project began with the dreams of the client, a professional sailor, who envisioned a tranquil retreat for his family on a small Norwegian island. Acquiring the land at the age of 18, he brought his vision to life 22 years later in 2015. The complexity of the site and its location required the expertise of Oslotre to create a home that honoured both the island’s rustic charm and the client’s seafaring heritage.
Small footprint, big design
Drawing inspiration from the intricate detailing of wooden ships, Oslotre embarked on a journey to craft a home reminiscent of a seafaring vessel. Collaborating closely with skilled shipbuilders, Oslotre meticulously incorporated nautical elements into every aspect of the timber-based architecture.
The design brief was clear – create a space that celebrates light and darkness, volume and void, akin to the dynamic interplay aboard a sailboat. Carefully planning every detail to ensure that each square meter served a purpose, every effort was made to maximise the functionality of the compact footprint.
“It’s a small building with a footprint of 70 square meters, so like the detailing of a ship, every square meter has a purpose,” says Oslotre Project Manager, Jørgen Tycho.
Flexibility was paramount, with the interior layout designed to adapt effortlessly to changing seasons and usage patterns. Every element, from the varying ceiling heights to the strategic placement of windows, was thoughtfully considered to evoke a sense of movement and fluidity.
“We don’t have any hallways which gives the feeling of a much larger building than what it is. With the changing seasons, in winter you can close it up like a small cave and fire up the chimney and in the summer, you can open all the doors and invite nature in.”
“It’s a very interesting house and coming here year after year and watching it mature, it’s getting more and more beautiful and it feels like it has found its place here which is very nice to see,” says Tycho.
Anchored by sustainability
Oslotre’s creative vision didn’t stop at aesthetics; sustainability was woven into the very fabric of the build. Embracing a range of timber products including CLT, as the primary construction material the design team leveraged its inherent strength and versatility to create a structure that harmonised with nature. The exterior cladding, sourced from a reclaimed ship deck dating back to the 1950s, added a layer of history and character to the building. Each plank, weathered by time and sea, was repurposed to clad the facade, creating a striking visual identity that paid homage to the island’s maritime heritage.
“The cladding on the exterior is actually a ship deck produced in a shipyard in Denmark in the 1950’s. It had been lying there for 70 years, not being used. We had a specific volume of it, and it turned out to be exactly enough. It’s thin but strong, which was a good thing because everything that’s in the building had to be carried in [to the car-free island] manually,” says Tycho.
Embracing new technology
Prefabrication allowed for a streamlined construction process and ensured that construction waste was kept to a minimum. Every component was meticulously crafted off-site, ensuring millimetre precision and efficient assembly on the remote island location.
“The 3D model is actually as precise as the finished building once it’s complete. This way of thinking allows you to have much better control of the economy of the project; the logistics, materials, transportation- the whole construction system,” says Tycho.
“The negative thought pattern around prefabrication comes from the 80s and 90s where you had to make a hundred or even a thousand similar buildings to be able to get economy with these kinds of projects. Now, due to 3D modelling, we can make prefabricated houses that are one-off buildings, they don’t have to be duplicated to make them economical,” says Tycho.
Tycho also says that while technology can aid in design and planning, nothing replaces the tactile experience of working with physical materials.
“The nice thing about timber is that you feel good when you work with it. We are working with a regenerative material that grows, which makes us feel good. During last century’s architecture, we were so far away from what is natural which created a big distance between us and nature which is one of the reasons I think we’re in the situation we are in now [climate change].”
“[Working with timber] is a much cleaner way of building and it is enhancing our life. The choice is easy,” says Tycho.
Driving change
Oslotre is at the leading edge of timber architecture internationally. By sharing their understanding of timber construction they hope to inspire other young architects and other firms, fostering growth in timber architecture in other countries, like Australia.
“It’s important that architects and the building industry make a change from the old building system. In this century, we have issues we have to tackle, and we can’t do that with old technology,” says Tycho.
By embracing timber as a regenerative building material, we unlock a pathway to a more sustainable future, where buildings not only coexist with nature but actively contribute to its preservation. Villa Løken serves as an inspiration for future generations of architects to follow suit.
Like Oslotre, Tasmanian timber processors continue to drive forward their agenda of what is possible when creativity, craftsmanship, and sustainability converge. As key suppliers for the built environment, it is our responsibility to continue supporting change to shape the built environment in harmony with nature, paving the way for a more sustainable and resilient future.


