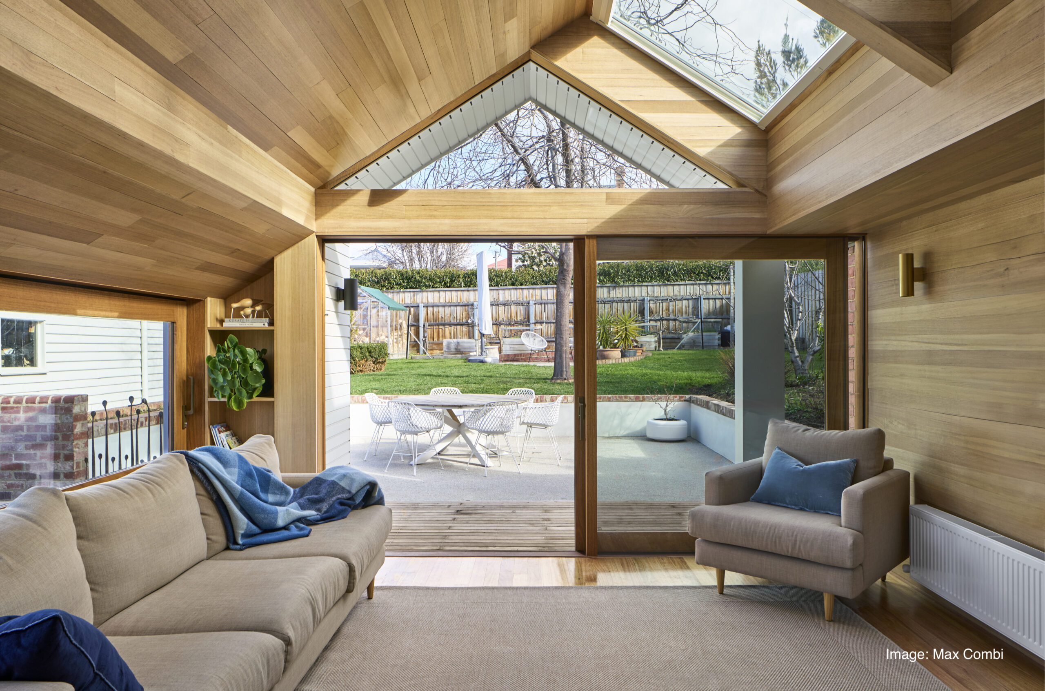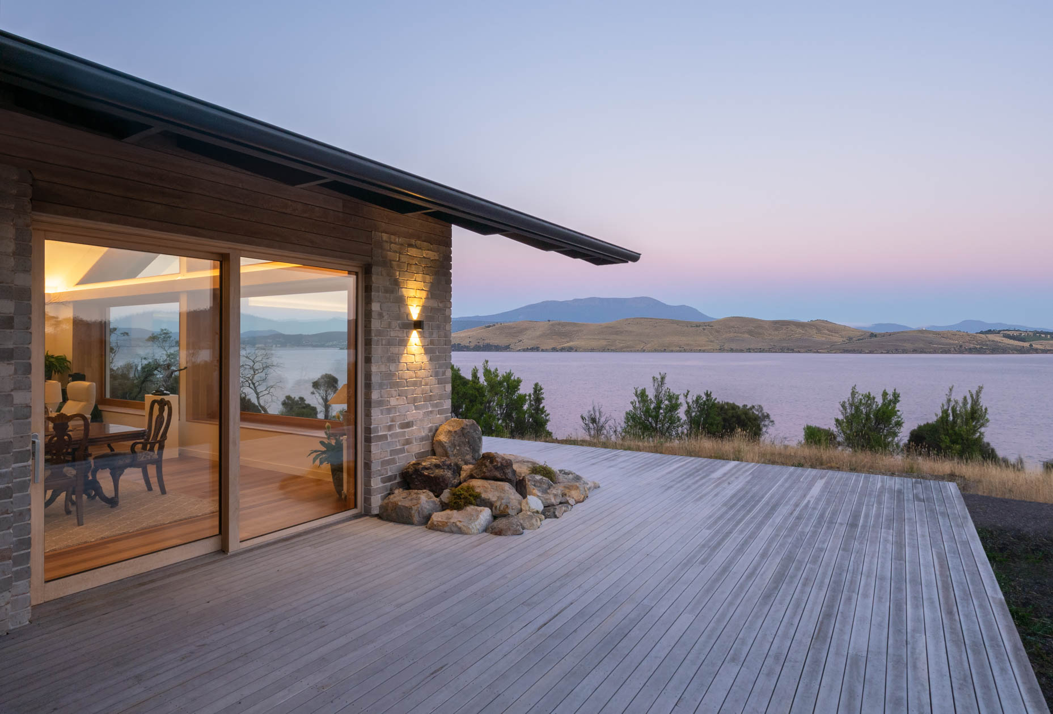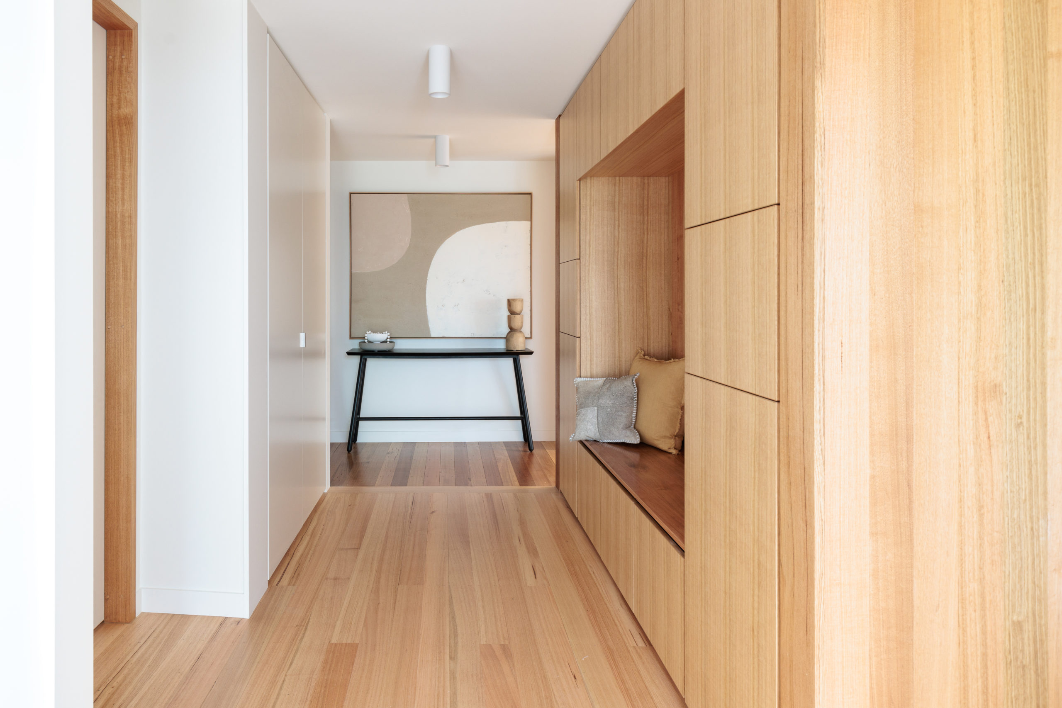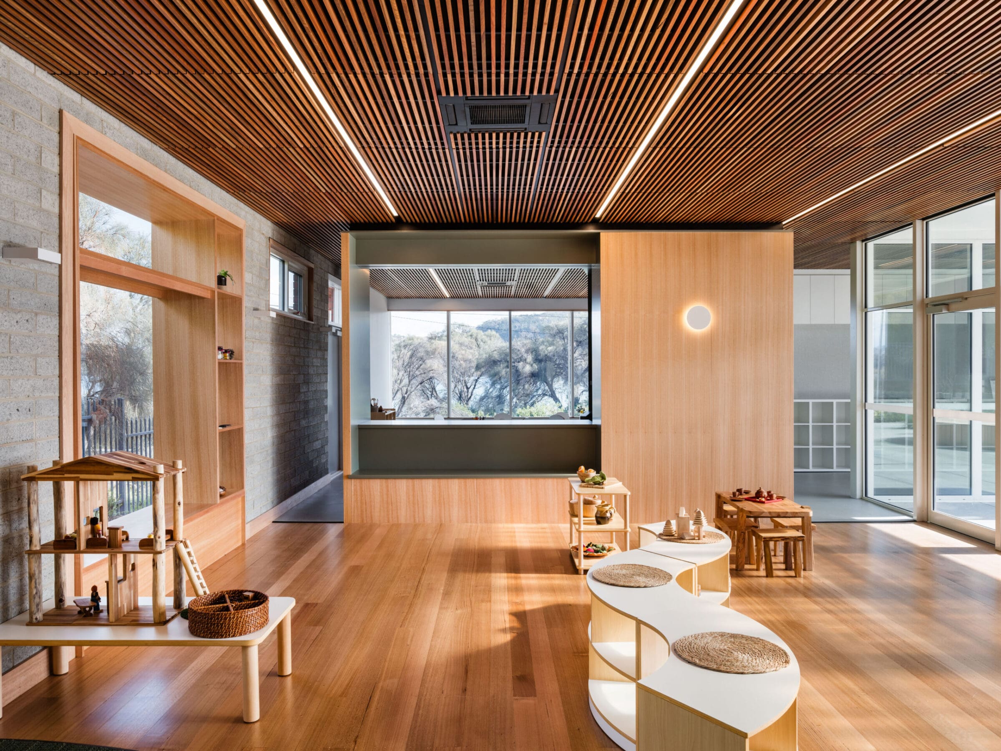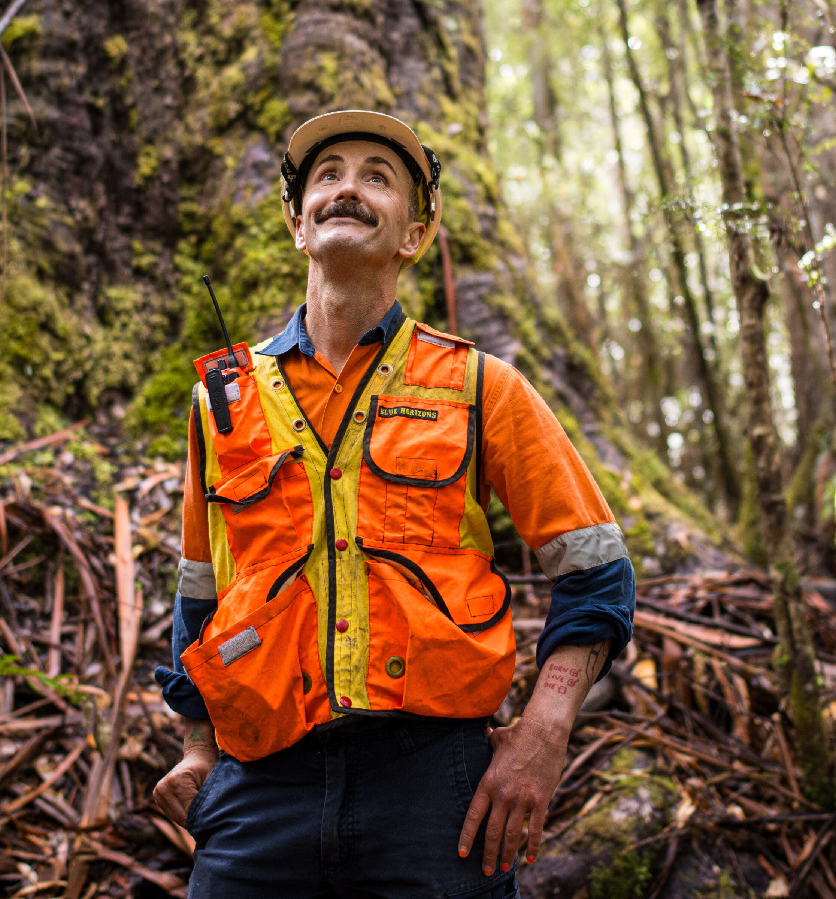Laroona House by Biotope Architecture and Interiors
Originally built in Hobart’s Battery Point neighbourhood in 1914, Laroona House required an update that would accommodate modern living, while retaining the charm and history of the Federation Arts and Crafts style architecture of the home. The extension and alteration needed to create a more functional space, which was achieved by opening the interior up to create better flow and harmony between rooms with an infusion of natural light and a cohesive integration to the backyard garden. Honouring the existing material palette and period features, Hobart architecture studio Biotope Architecture and Interiors, selected Tasmanian Oak to help form a minimal yet warm and cozy connection between the old and new.
Connected to the natural
Over the history of the home, modifications had been made that closed off interior spaces, resulting in dark and underused areas of the home. Drawing inspiration from the existing form of the home’s pitched roofs, the new extension off the rear of the home reflected this height and grandeur, allowing the addition to create an open-plan concept on the main floor. Connecting the dining room and kitchen to the living room, the extension’s ample glazing and use of skylights blur the lines between the indoor and outdoor space. To bring warmth into the new living room, Biotope Architecture and Interiors Director Rosa Douramanis says the use of Tasmanian Oak was essential to the revamp of Laroona House.
“A key part of the brief was to bring in as much natural light into the home as possible. For the extension, we knew we wanted to include lots of windows to open the space up to the garden, but we also didn’t want it to become too bright. Lining the floors, walls and ceiling in Tasmanian Oak really helped to reduce glare and having the warmth of the timber surround you the room has now become this cozy space where the family spends a lot of time,” says Douramanis.
Function and flow
Continuing the main floor’s open plan alterations, the kitchen was repositioned to the opposite side of the home and a new connection to the home’s original outbuilding was created, lining the sun-filled linking hall with Tasmanian Oak.
“We used solid Tasmanian Oak boards and positioned them horizontally with mortar joints in the brick. It wasn’t an easy task, but the builder did a wonderful job and the placement of the timber boards adds interest to the hall while concealing the utilities for the home,” says Douramanis.
The architects discovered a bathroom in the home’s original plan, which allowed for a reconfiguration of closet space to recreate a much-needed second bathroom upstairs without compromising storage. Accompanying the handmade Italian glazed stoneware tiles used in the bathrooms, Tasmanian Oak was again used to bring in warmth and tactile softness in contrast to the smooth surfaces.
A link to history
As with any heritage home, the original features were not to be ignored. Opting to enhance Laroona’s uniquely crafted details including the original windows, textured brickwork and Tasmanian Oak floorboards, the new design was strategically restrained. While utilising this practice of considered restraint, Douramanis said the continued use of Tasmanian Oak was equally important to the design.
“Because Tasmanian Oak was already used in the home, we wanted to create a historical link and use it in the renovation. The original dark stained floorboards have aged beautifully and provide a nice contrast to the new, light and natural timber,” says Douramanis.
“There’s something about the colour of Tasmanian Oak that feels contemporary, light and uplifting. We didn’t want a timber that was too dark so the use of Tas Oak worked really well. The extension is only 25 meters squared but with the use of a lighter toned timber, it feels like a much larger space when you’re standing in the room,” says Douramanis.
Easily sourced, forever a favourite
Using solid Tasmanian Oak throughout Laroona House, Douramanis wanted the inherent grain of the timber to be highlighted, choosing natural oil and water-based matte finishes. Having used Tasmanian Oak in a number of previous projects including The Lake House, Blue Magnolia and Nelson House, Douramanis says she knew she’d be able to source the timber again without issue.
“I’ve experienced shortages of other Australian timber species but I’ve never experienced that with Tasmanian Oak. I’ve had no issue getting it and have not had any delays.” says Douramanis.
With a sturdy and robust material selection and a timeless design that transcends trends, Laroona House will continue to be loved and celebrated for generations to come.
Images: Max Combi


