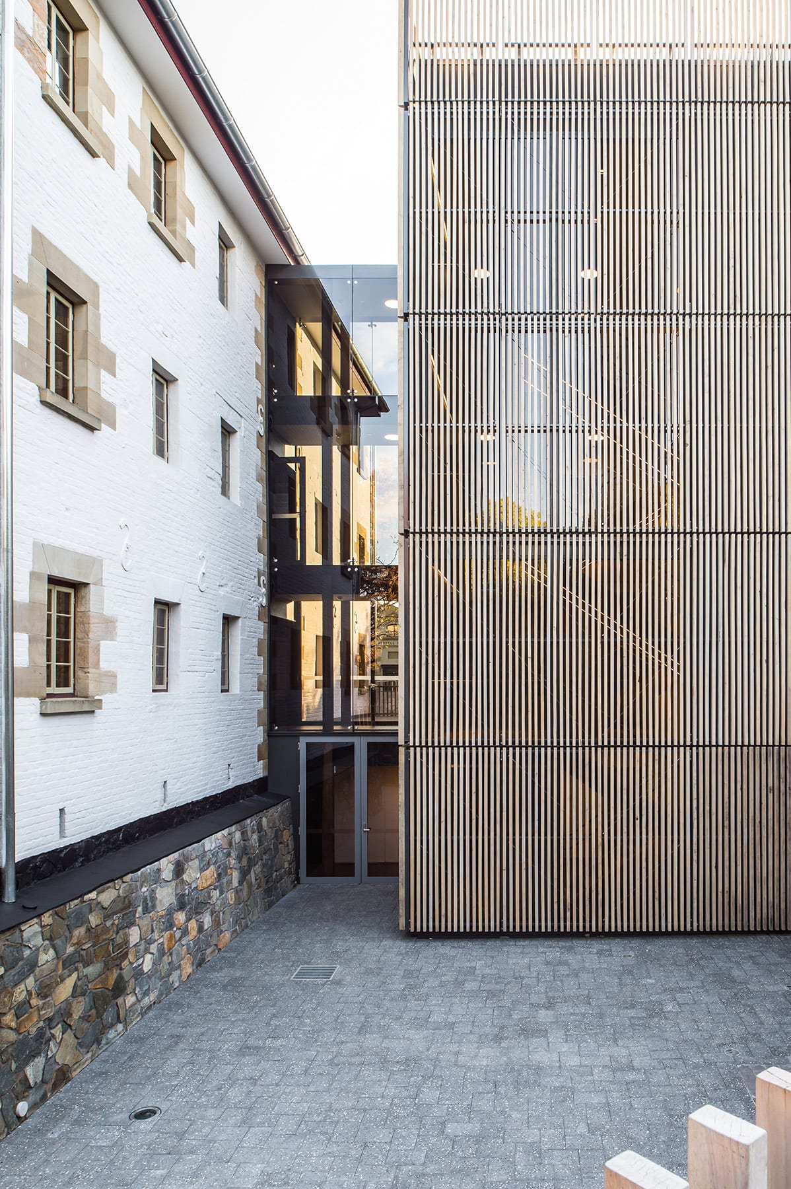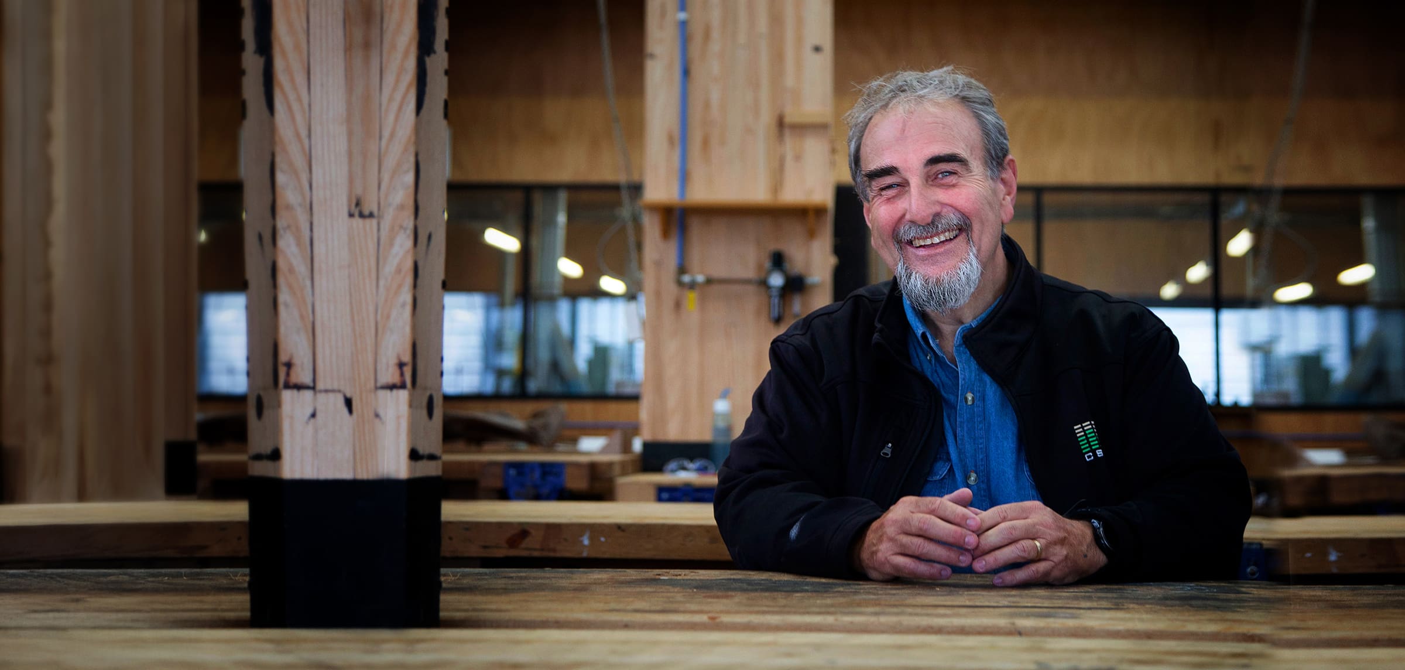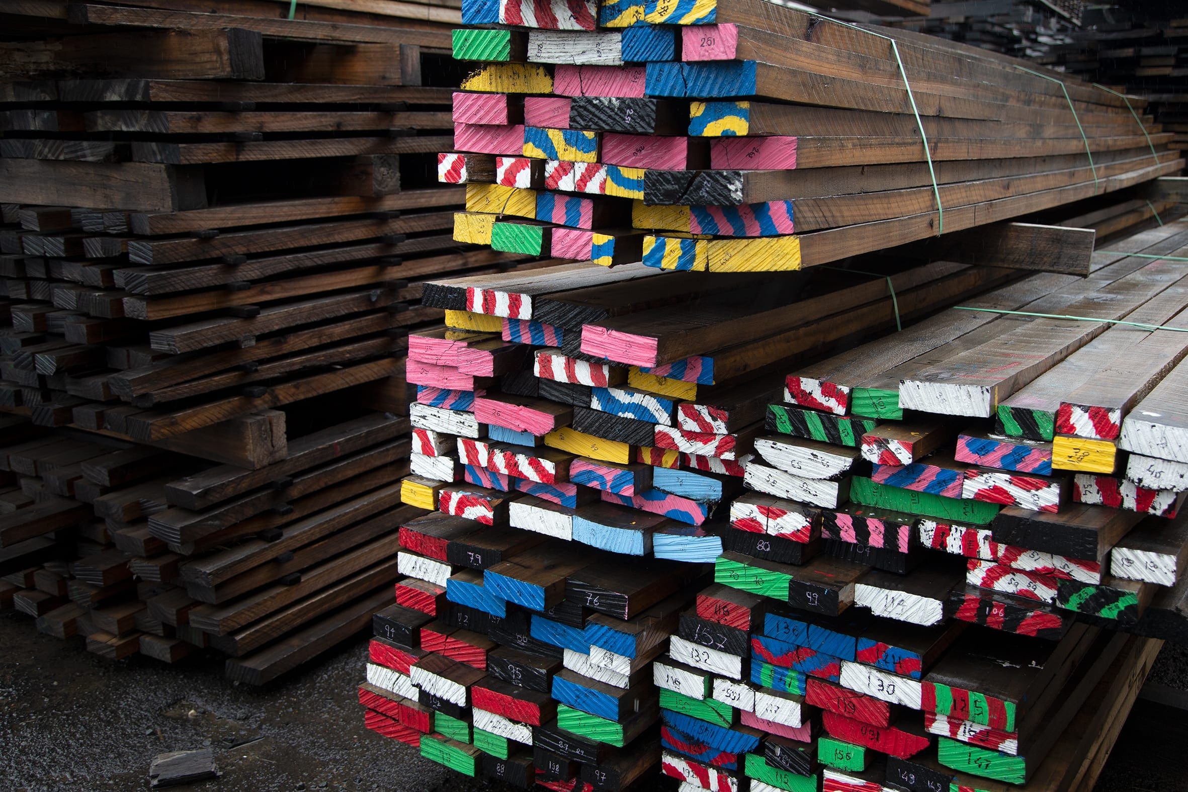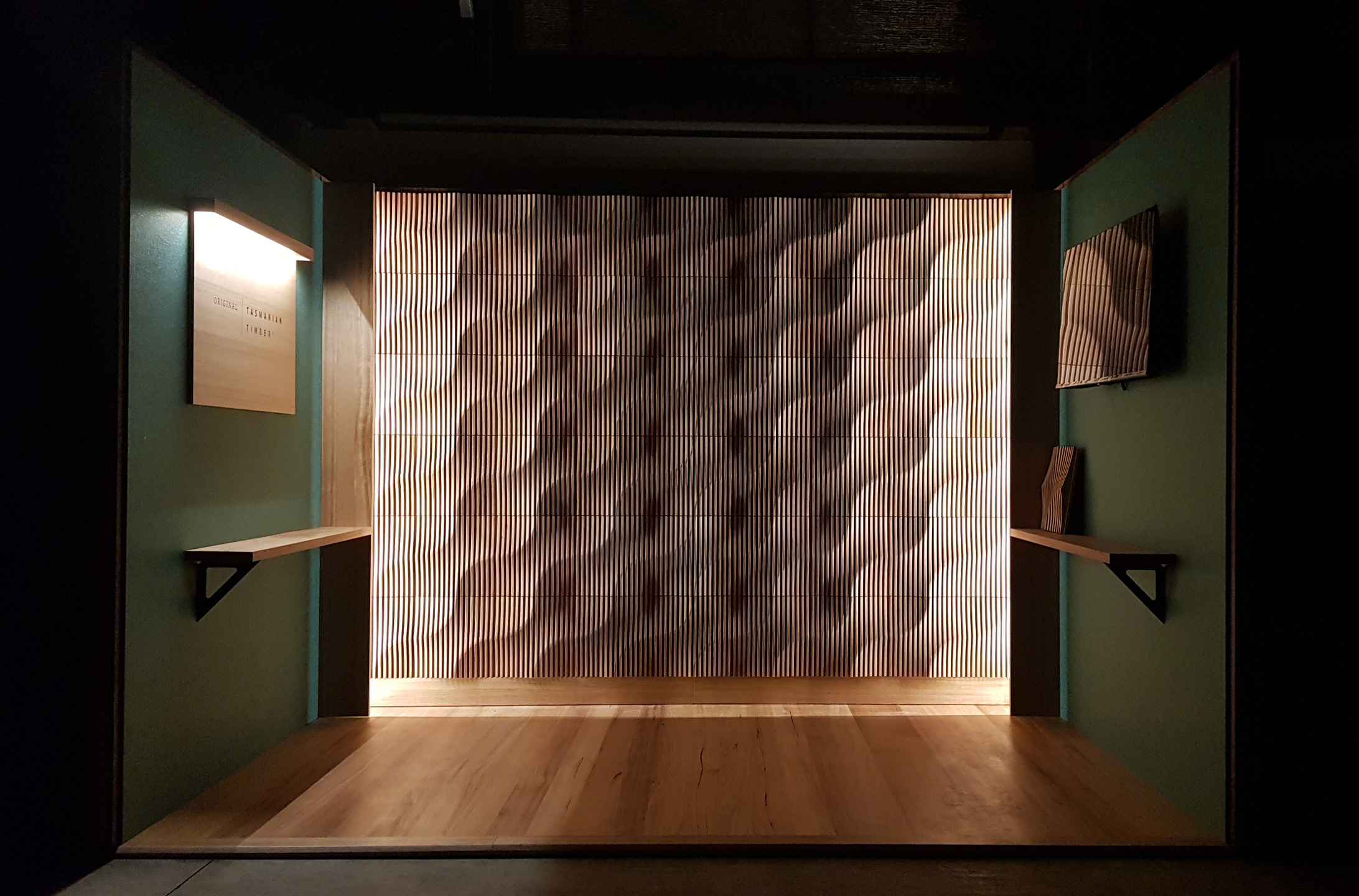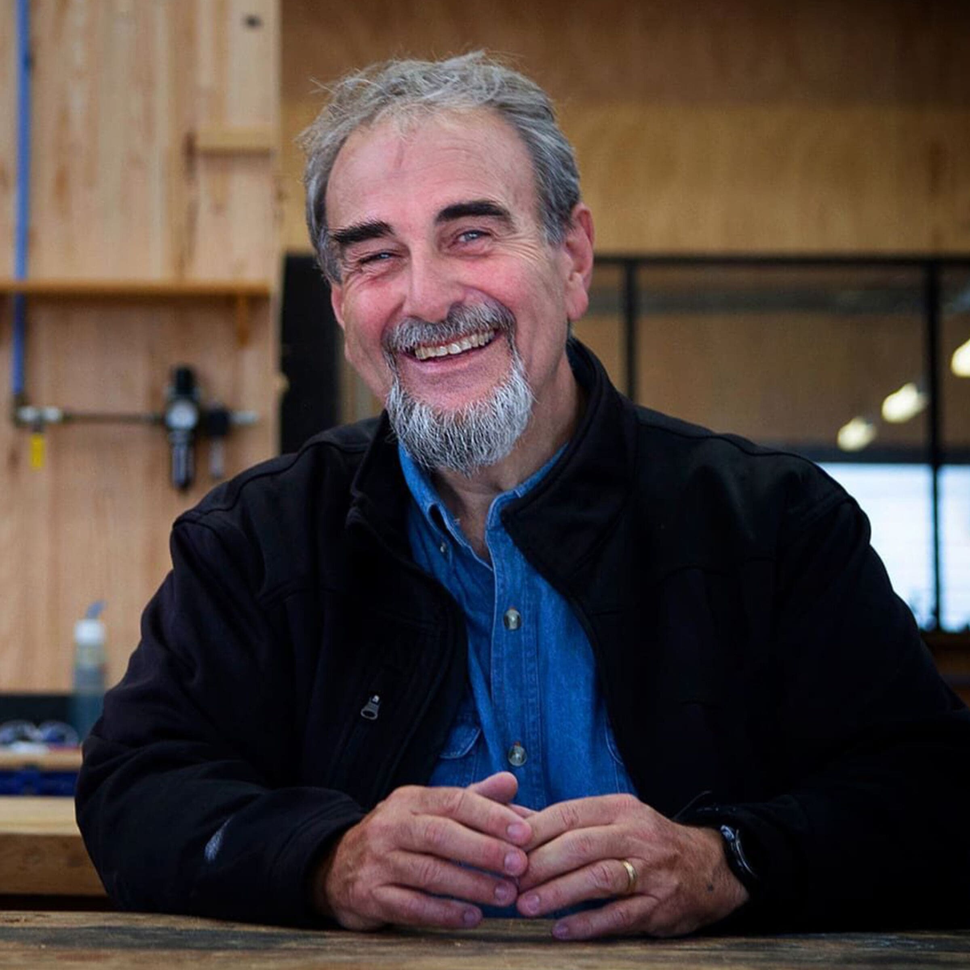Macquarie House Innovation Hub set to inspire with Tasmanian timbers throughout
The year is 1830 in the infant city of Launceston. A three-story Bond Store is built from stone, using timber sawn from nearby to construct the interior.
Set in the centre of this buzzing new town, the Bond Store is set up to service the city’s eclectic and growing population, with many eager to have a fresh start from a grim past. Serving its purpose to help establish The City of Launceston, the Bond Store was in use for years until its necessity fizzled. The old Bond Store has sat empty and idol for decades, until now.
Launceston City Council has re-established the city’s iconic building, set to become the new beacon and incubator for fresh ideas in the Apple Isle. With the hopes of attracting tech start-ups from across Australia and beyond to set up shop in Tasmania’s north, the newly dubbed ‘Macquarie House Innovation Hub’ has received a sparkling interior fit-out along with a brand-new addition attached to the original building. Staying true to its Tasmanian roots, Tasmanian timbers were used throughout the building’s revamp.
Story, provenance and durability
The design was left up to local architectural firm, HBV Architects. Wanting to reflect the timber interior of the original building, HBV chose to externally clad the building’s addition in Hydrowood Celery Top. Continuing the local timber theme, Neville Smith’s Woodsmith Tasmanian Oak engineered flooring in ‘Huon Trail’ was also used for the interior’s flooring. Neville Smith’s Marketing Manager Drew Freeman, says Tasmanian Oak was the ideal choice of material for this project.
“Our client made contact with us in an effort to identify a Tasmanian timber product that would be suited to both a normal flooring application as well as a lining option for the internal staircase that would seamlessly link the natural Tas Oak at the core of the project with the character and history of this iconic heritage building”
Veterans in the industry and known for their work on heritage buildings and adaptive reuse projects HBV was proud to add this project to their list of works. To keep the focus on the original building, HBV wanted to create a timber screen over the addition’s windows, creating the illusion of a seamless timber box.
Keeping a natural look to the cladding, an eco-friendly, natural oil coating was chosen to protect the rough sawn Celery Top. On the interior, the building demanded a material that would not only stand the test of time but would also match the beauty of the updated design. And that’s where Woodsmith’s engineered flooring came into play.
“Stable, flexible, pre-finished and resistant to warping & shrinkage, Woodsmith ‘Huon Trail’ handcrafted Tasmanian Oak engineered flooring & lining proved to be the perfect material to help bring Macquarie House back to life and we were honoured to be part of the project,” says Freeman.


