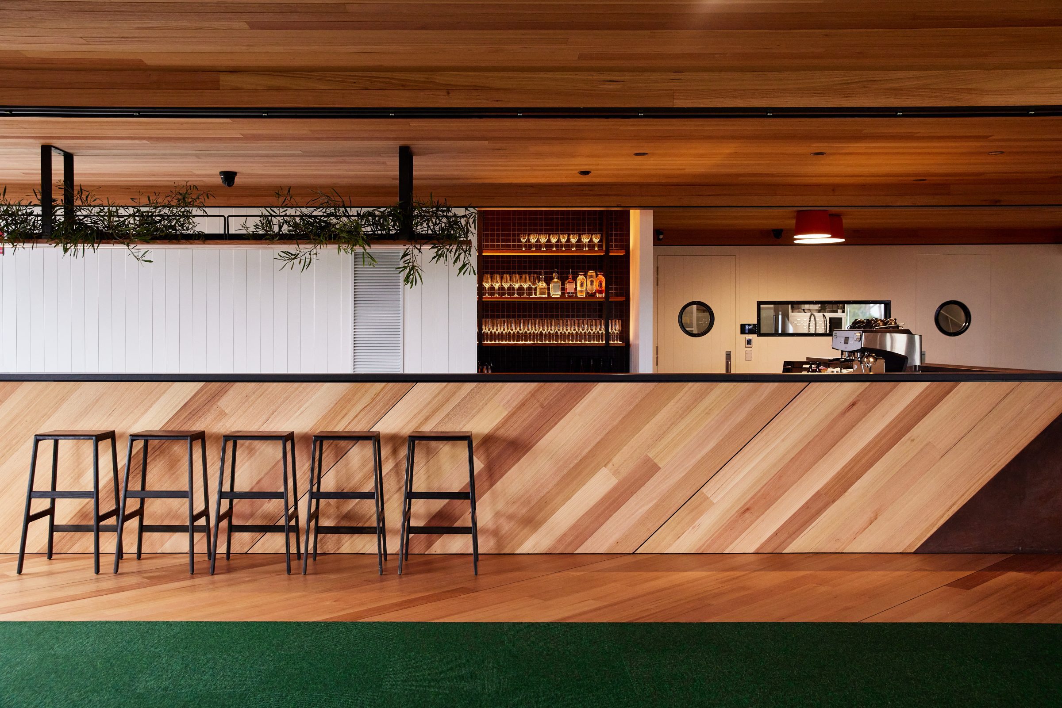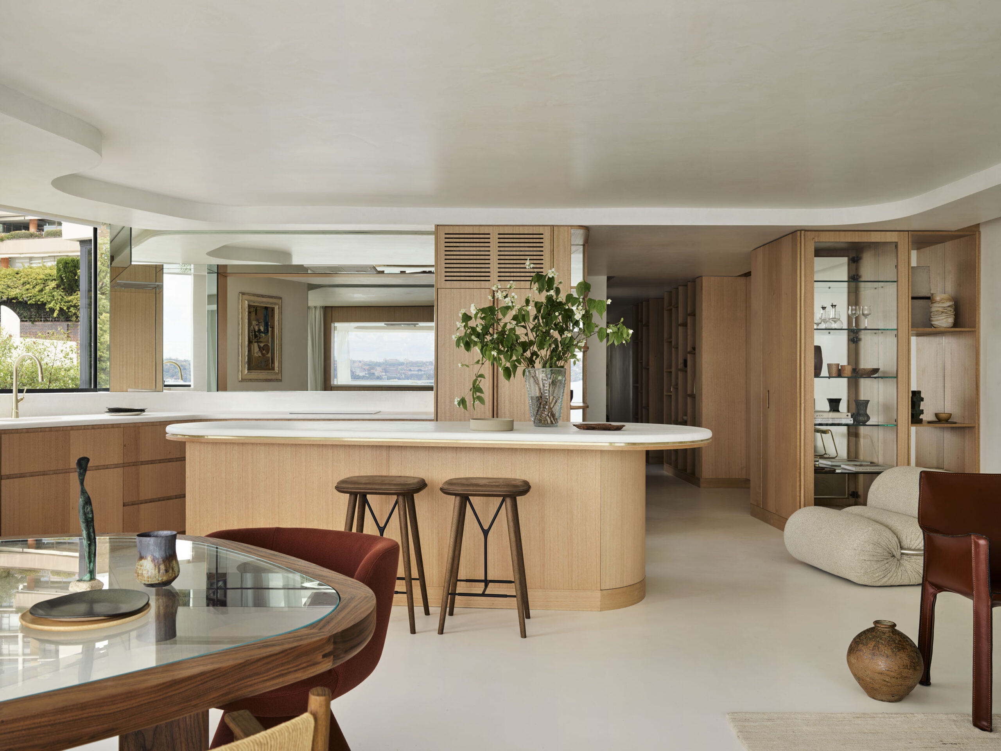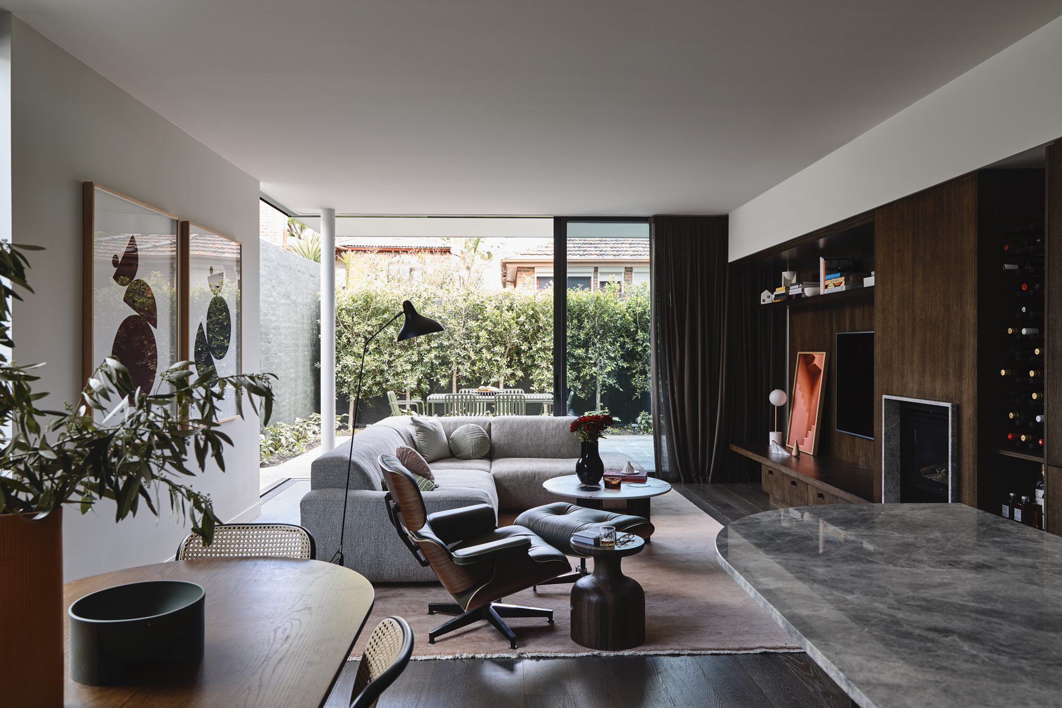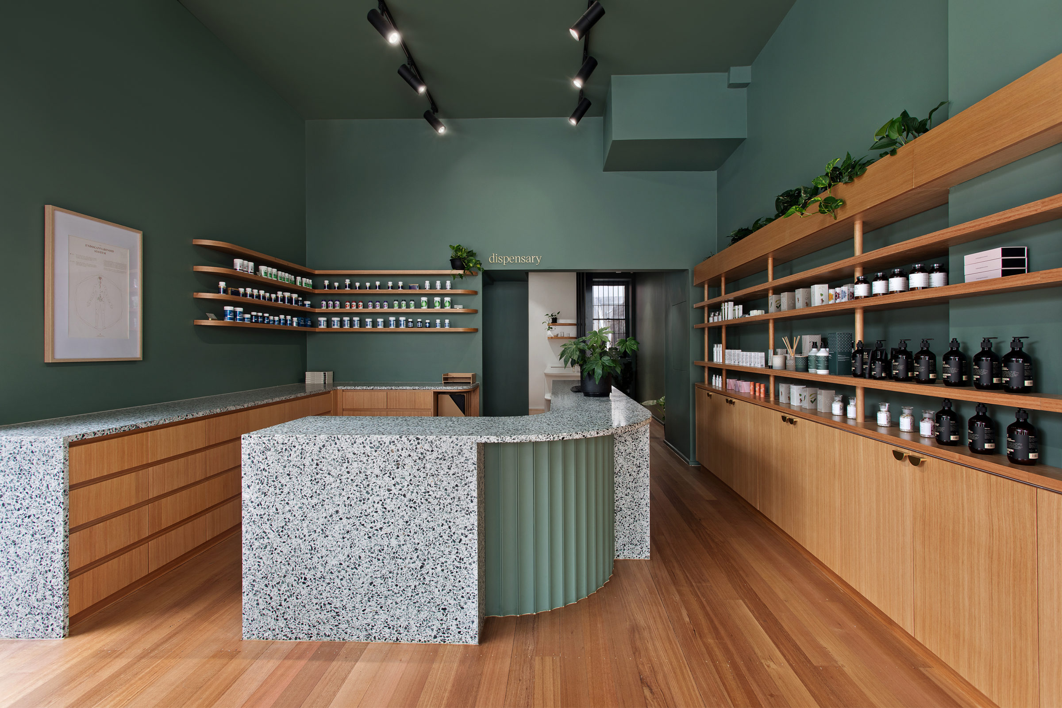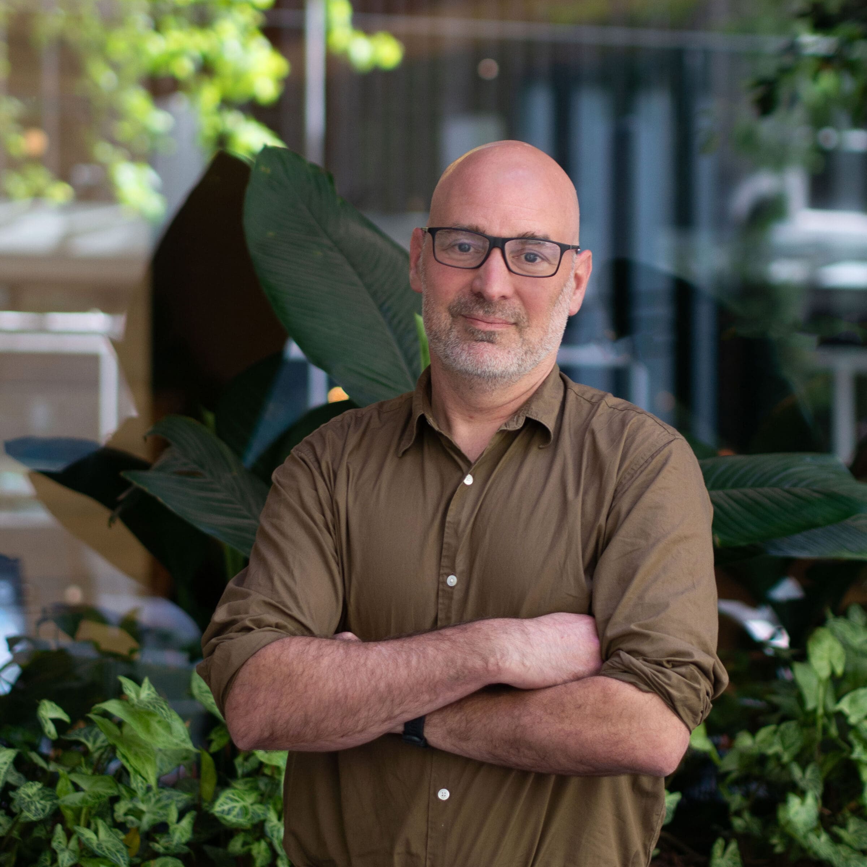Spring Bay Mill with Interior Designer, Claire Ferri from Studio Ferri
Studio Ferri is an award-winning boutique interior design studio based in nipaluna/Hobart, Tasmania. Meticulously crafting interiors for over 9 years, Director and Principal Claire Ferri’s work is highly regarded and known to make a statement.
Claire has led charge on some of Hobart’s most iconic hospitality and residential interiors, including the award-winning Tailored Tasmania Pod house featured on Grand Designs Australia, Ettie’s, Fondru’s, The Whaler and most recently the Banksia Room at Spring Bay Mill in Triabunna which was shortlisted in the 2021 Australian Interior Design Awards and the IDEA Interior Design Excellence Awards. Without prescribing to a specific design aesthetic, Claire’s designs are developed through exploring the inner workings of her client’s minds. Often without the client having a clear awareness of, or words to express their personal tastes, Claire creates a masterpiece of work that is precisely what the client wanted – and more.
Playing with textures, natural and local materials, Claire’s designs are intended to be deeply loved and made for longevity.
We recently caught up with Claire to find more about the celebrated Tasmanian project, the Triabunna Spring Bay Mill. Bringing her signature human-centric focus into the project, Claire explains what the collaboration involved and the importance of specifying the local favourite- Tasmanian Oak.
What was the brief for the project?
The Spring Bay Mill event spaces are part of the ongoing 40 ha site-wide regeneration of what was the world’s largest wood chipping facility into a cultural, environment focused events venue. The Banksia Room is the main heart of the site, functioning as hospitality venue, private meeting room, multipurpose function and event space, reading lounge and site reception.
Tell us about the collaboration involved with Spring Bay Mill.
Engaged as interior designer for the Banksia Room, Glamping Field bell tent fit outs and a few other bits and pieces for The Tin Shed and general outdoor soft seating, I worked alongside Gilby + Brewin Architecture, who were the main architects involved in development of the site wide master plan. I love working with local creatives and artisans where possible and this formed a large part of the project narrative. Bringing in longtime collaborator and extremely talented Tasmanian furniture designer and maker Laura McCusker to create many bespoke furniture items for the space, we worked closely together to develop and design each piece. One particular standout (of many!) was the creative process behind the ‘Painted Cliffs’ ottoman, the result being a stunning communal seating solution for the intimate reading lounge that can seat multiple people at a time. The design reflects the majestic weather carved Painted Cliffs found on Maria Island which can be seen from a distance at the site. The piece floats in the space like an island amongst the darker elements of the room.
Where was Tasmanian timber used? What species? What applications?
Tasmanian Oak was used extensively throughout the interior design and materials palette and treated in a number of different finishes to create varied aesthetic outcomes. Oak boards were utilised as flooring, ceiling treatments and bar front cladding. Solid timber as various forms of shelving, worksurfaces, cabinetry, furniture, smaller accessories and the suspended hanging garden over the main bar, as well as in veneer form for joinery.
Why was Tasmanian Timber selected over other Australian/imported species?
This was a uniquely Tasmanian project and was driven by an ethos of mindfulness, sustainability, reuse and rejuvenation. The design intent was to create spaces in harmony with the natural environment, which echoed the materiality of the site, its history and ongoing story. A rebirthing from its industrial heritage into a place of community and connection. Great consideration was given to each and every element to be included, from product and material green performance rating, to quality, longevity and provenance, so we tried to source local products, services and materials where possible.
What did the use of timber bring to this project?
Drawing inspiration equally from the striking natural landscape and the site’s deteriorating industrial buildings, colours and textures were harnessed as dialogue and inspiration for the materials palette, along with the principles of biophilic design. The repetition of timber, in various forms, acted as the foundation and link to the contextual language of the site, aside natural stone, greenery and steel.
Did the timber perform as expected?
Absolutely! The straight grain of quarter cut Tasmanian Oak has a soft, subtle, continual pattern to it, so when viewed en masse this brings continuity and a sense of visual calm over other more highly figured timbers. The use of various finishes/specialty treatments to the timber also meant that the Tasmanian Oak was able to express a different story and aesthetic. In some areas a specialty iron oxide treatment was used as a method of naturally darkening the timbers through reaction with the natural tannins inherent in the Tas Oak transforming the pale gold notes into a moody, rich, deep liquorice tone.
How is sustainability considered when you approach a project?
Sustainability is taken into consideration regarding various elements of my interior design projects. Of course, using local materials is one aspect but supporting local artisans is also high on the list. Choosing suppliers, products and brands, local or otherwise, who have good ethical standards and transparency around the fabrication and provenance of their products is also a big one and so is educating people around the significance of choosing quality and longevity within design over a more throw away fad culture. Incorporating inherently beautiful natural, honest, whole or raw elements within the materials palette development, real timbers, natural stone…these can all help in part to bring a sense of timelessness along with their durability, therefore lessening the need to continuously upgrade. Studio Ferri is all about creating spaces which are human centric and unique, with a wonderful to be in atmosphere, that bring a sense of wellbeing and integrity.
Specific to the Spring Bay Mill project, I was engaged quite early on which afforded me the opportunity to go to the site before it was cleared and scrap items disposed of. I spent a day scavenging the site for old materials we could possibly incorporate into the new design. To name a few, we salvaged everything from old machinery components which we repurposed in the nursery as plant pots, discarded thick metal piping reimagined as courtyard lighting features, old shelving units were redesigned as custom moveable modular seating and some fantastic mid-century chairs from the old admin building were able to be rejuvenated, the timber refinished and upholstery fabric replaced with Australian wools to extend their lifecycle.
How important is it to Studio Ferri to use local materials?
With many clients, and the global community in general, now much more aware of the importance of sustainability and other environmental factors this is much more in focus. People are becoming more attuned to the value of using locally grown and sourced products where possible. I am proud to showcase our beautiful Tasmanian grown timber species in my work, from an interior design perspective I find Tasmanian Oak to be an extremely versatile material.


