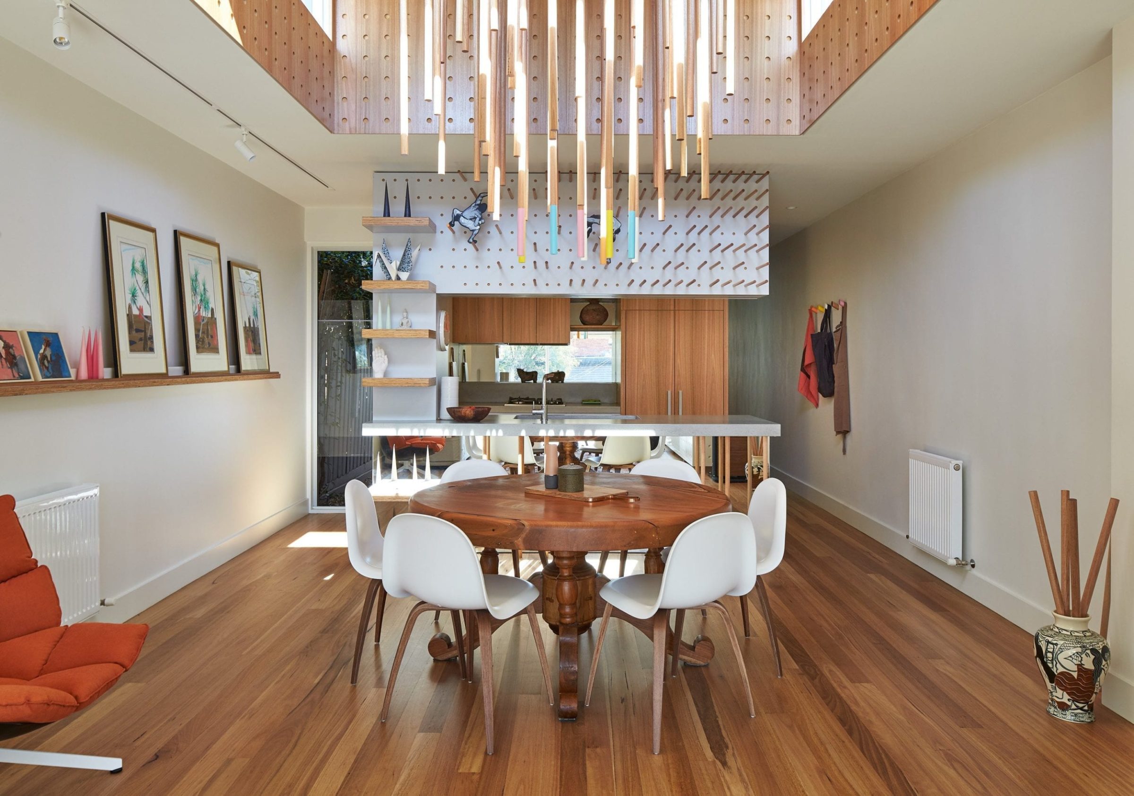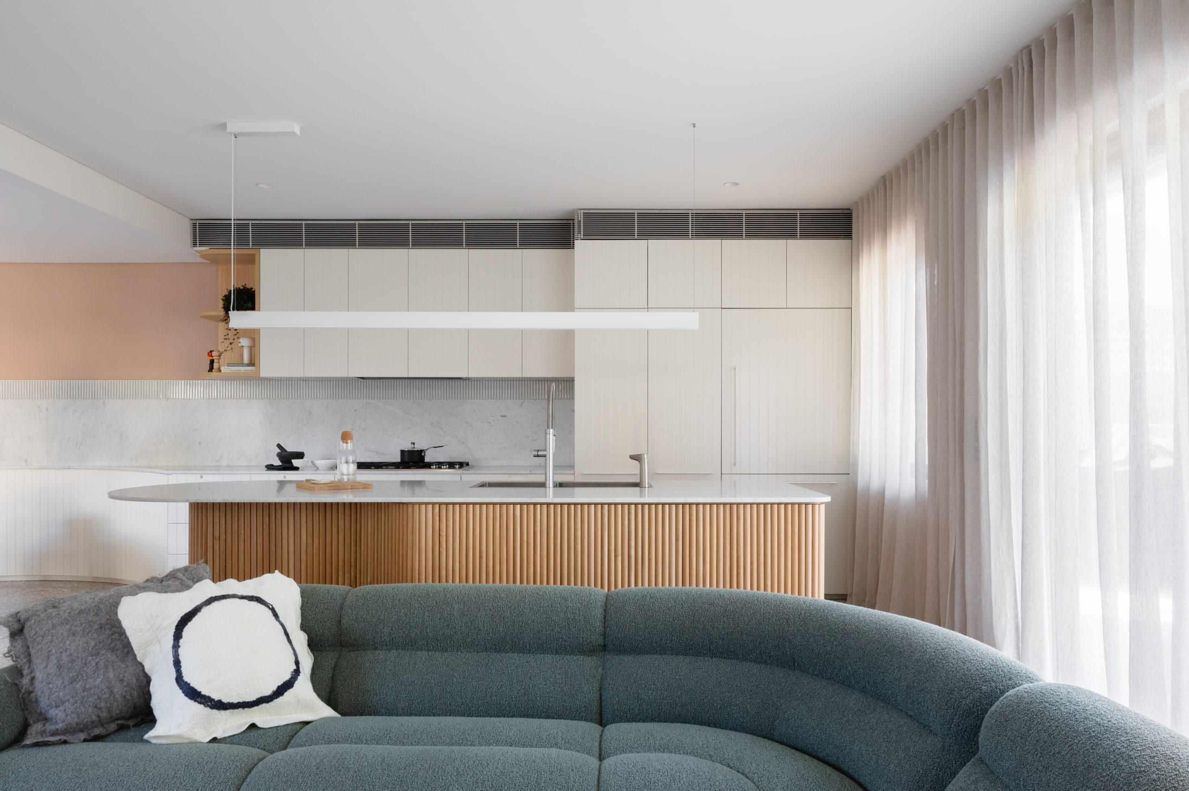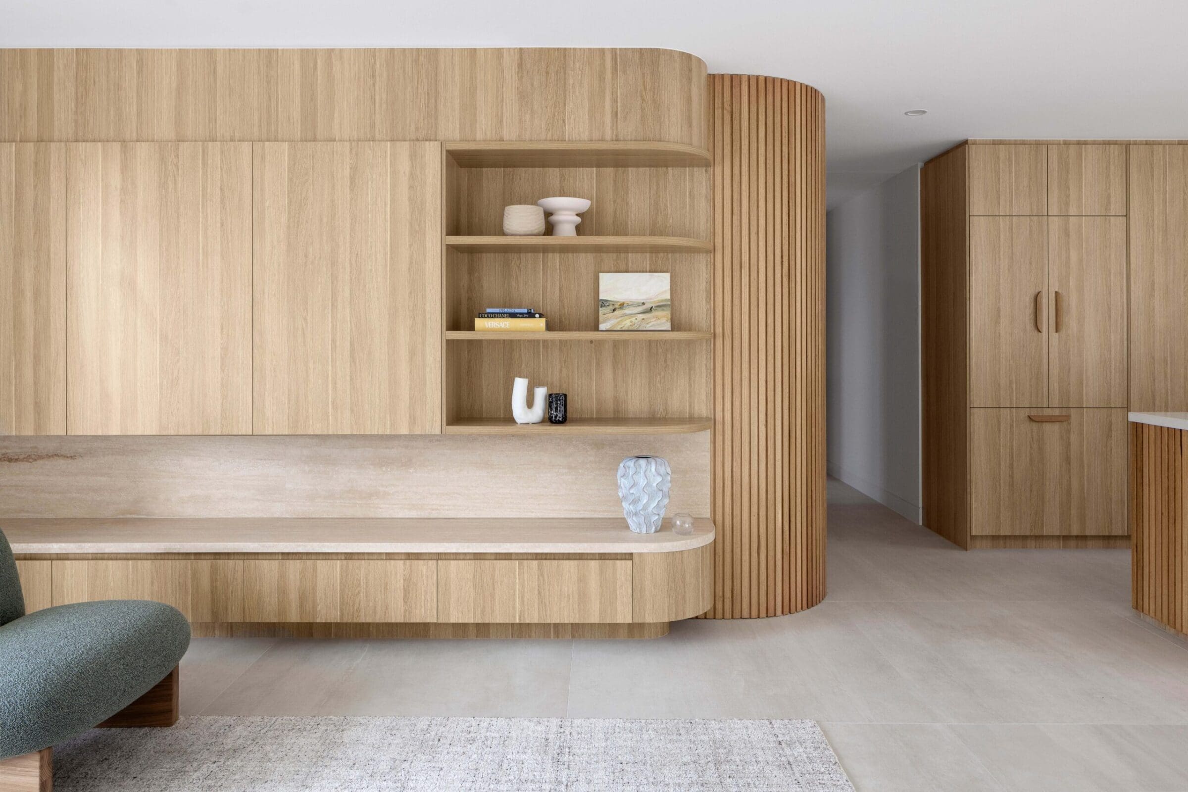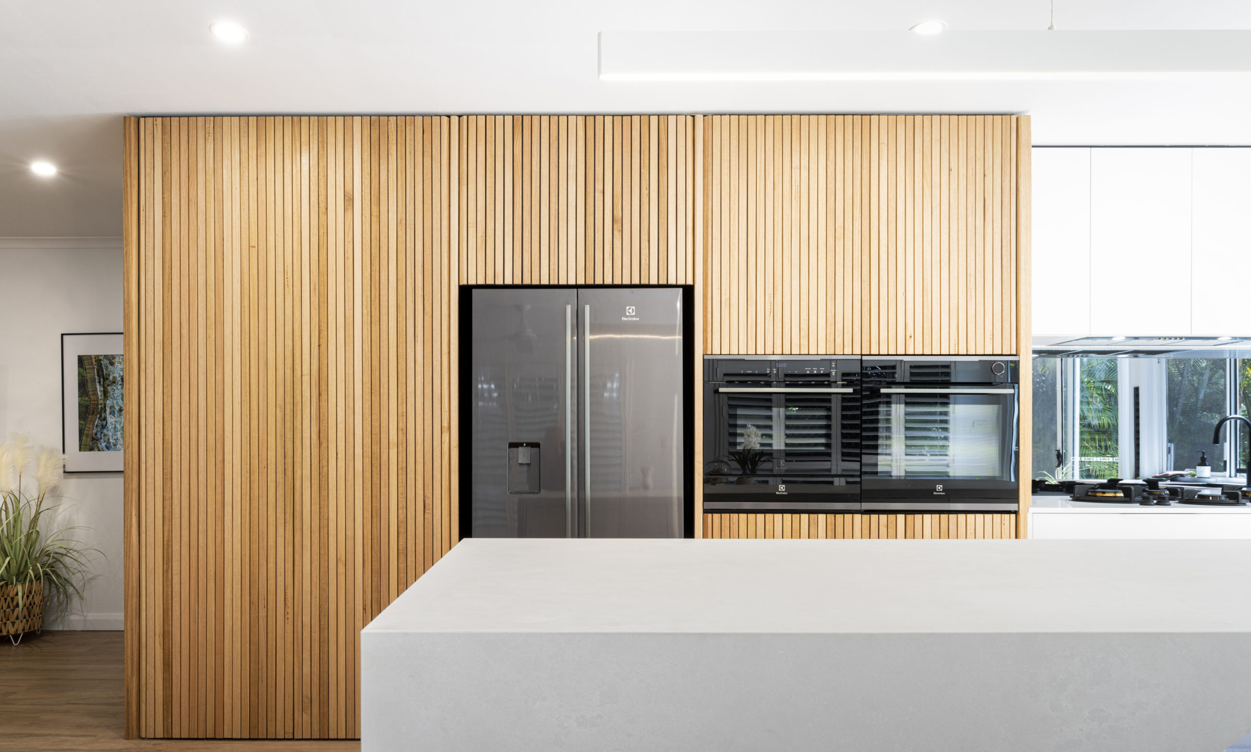Tasmanian Oak dowel: functional, decorative… art.
“This humble material is elevated to a higher level as it blurs the boundaries between the functional, the decorative and art,” says FMD Architects, Fiona Dunin of the Tasmanian Oak dowel in this incredible residential project. “The dowel establishes a consistent design approach through each space while varying its function in each instance.”
Dowel House is an award-winning refurbishment of a single fronted terrace by Melbourne architectural practice FMD Architects.
Tasmanian Oak dowel was used to establish a consistent design approach through each space within the property. The versatility of dowel meant that the functionality of the material could vary in every room.
In the bathroom, the dowel becomes a towel rail. In the hallway, display ledges for art. But it is in the kitchen and living space where the true versatility of the material shines. Here it becomes shelving; door pulls; wall hooks; support legs for the concrete benches; an art display device; and a chandelier.
“While exploring the functional opportunities of opening and closing the windows in the skylight as well as incorporating shading devices, the use of the timber dowel offered an opportunity to become the rod to open the louvres as well as a decorative chandelier over the dining table,” says Dunin.
The chandelier is truly a functional work of art, having the ability to be reconfigured. The coloured dowels can be removed and repositioned to change the display.
To continue the dowel motif, FMD Architects cleverly featured circular cut-outs in the sliding study wall panel, robes, and panelling to the skylight and TV cupboard.
The overall effect of consistently using Tasmanian Oak dowel in clever ways throughout Dowel House makes this residential property a masterpiece.

















