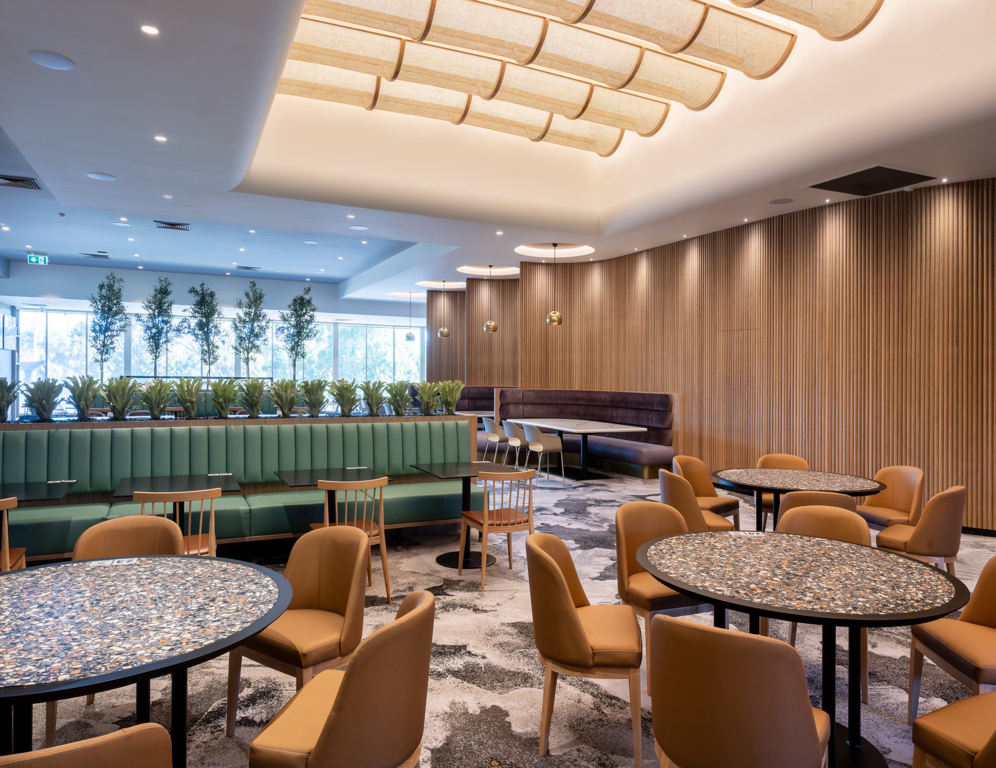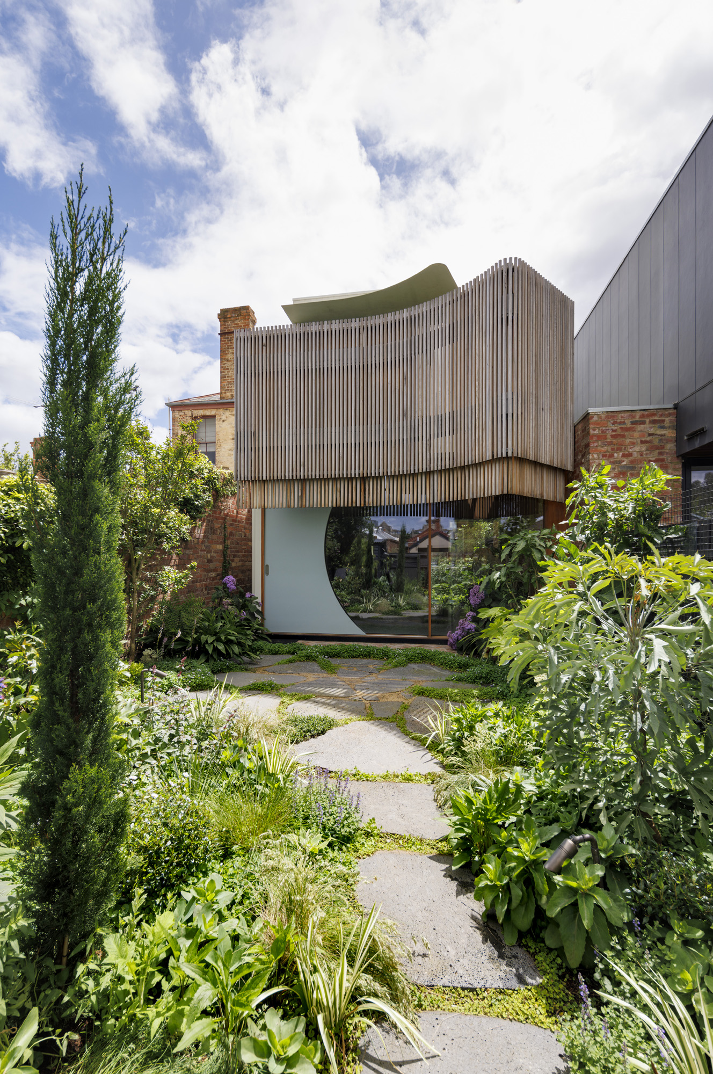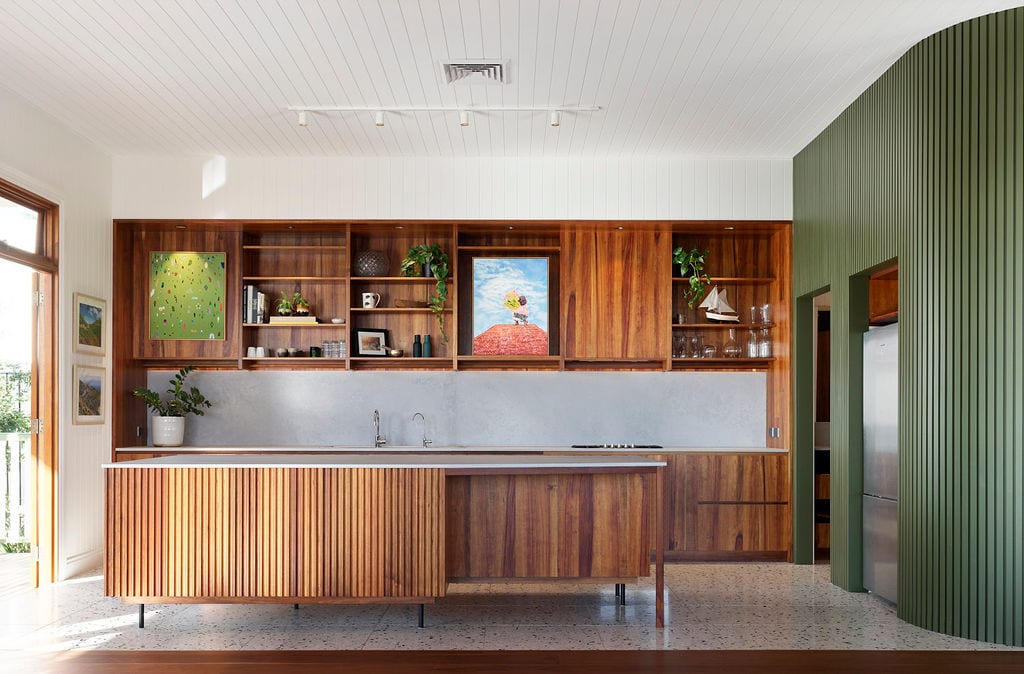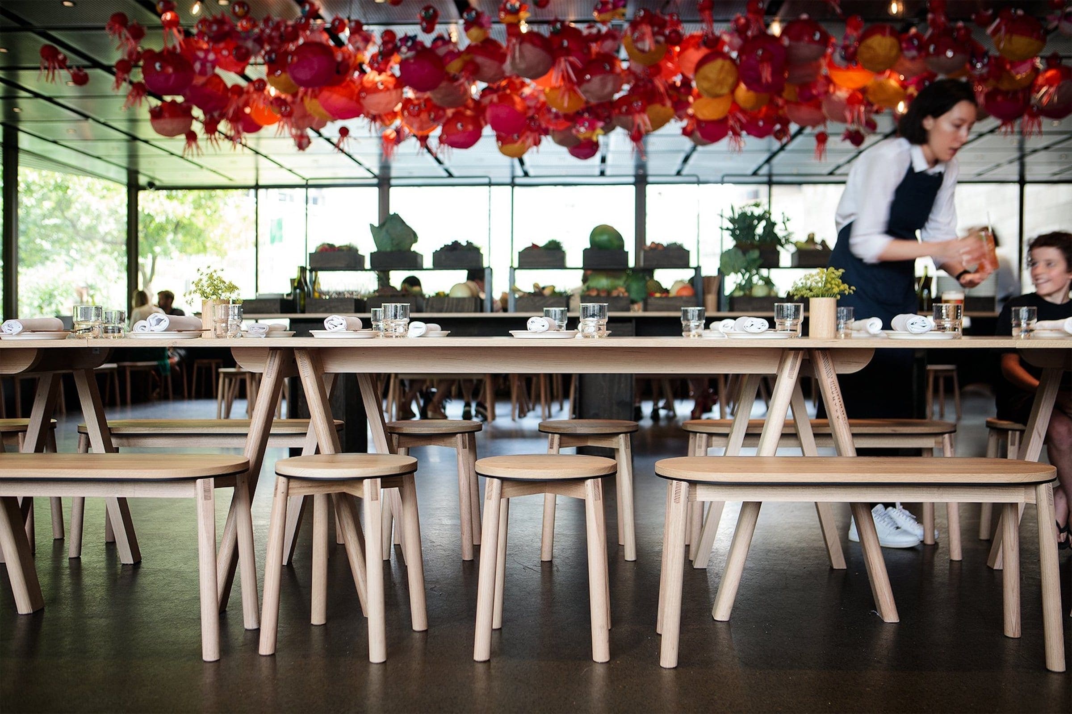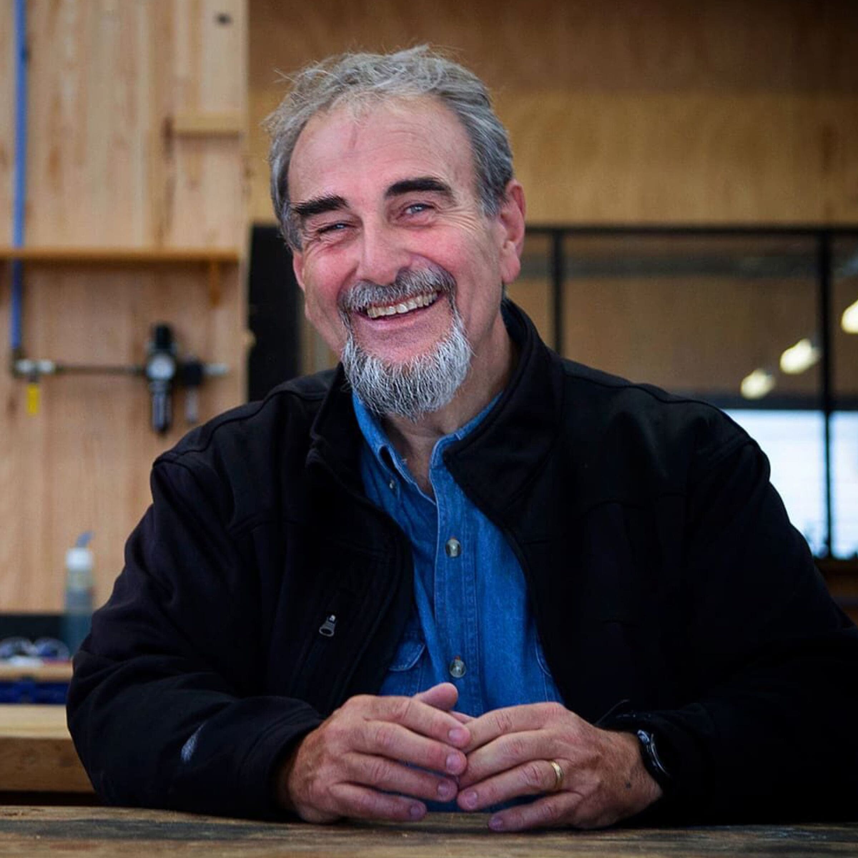Tasmanian Oak transforms this 1800’s pub and bistro by Enth Degree Architects
Just on the outskirts of Melbourne sits Templestowe Hotel, lovingly known by locals as The Tempy. Originally established in 1868, the venue just received a sparkling renovation by Melbourne based architecture studio, Enth Degree Architects. Revamping the large venue and seamlessly combining the hotel’s different spaces to create a cohesive style throughout, Tasmanian Oak was used as the common thread to stitch the warm but modern design together throughout this welcoming community hub.
Go with the flow
Prior to the new interior fitout, the venue, including a sports bar, gaming room and bistro, read as separate spaces. Choosing a range of textures including an organic flowing carpet that carries into each room, Enth Degree Architects also chose muted purple tones matched with natural soft greens and varying applications of timber.
Choosing Tasmanian Oak for the banquette seating walls, planter boxes, bar front, wall and ceiling linings, Enth Degree Senior Architect, Esther Choi says Tasmanian Oak was chosen for its inviting look and tactility.
“We liked the base colour of Tasmanian Oak and found the timber that we selected to be relatively consistent. Timber brings a warmth and texture to a project and even when stained, it doesn’t feel cold or have a flat surface,” says Choi.
The right choice
Having specified Tasmanian Oak in previous projects, Choi says the ample use of Tasmanian Oak in The Tempy was a first. With the timber performing to their standard, it was also its locality and availability that made the timber the right choice.
“We’ve used Tasmanian Oak in other residential and hospitality projects when we wanted to achieve that warmth and texture timber creates but this is the first project we have used it in so many different areas. It’s important for us to use local materials because of the small footprint and the short lead time,” says Choi.
With the bistro transformed into an elegant contemporary restaurant; seniors can still come in and read a newspaper in the lounge, families can dine together at the big tables and the young and hip can, besides having a good meal, have a space to share on social media.
Accessible design
This thoughtful consideration of creating a space accessible over a span of generations is the expertise of Enth Degree Architects. With each project, the team considers the people who will benefit from the designed spaces, with their signature being an eye for detail across seamlessly integrated environments, and a rational approach to both form and function.


