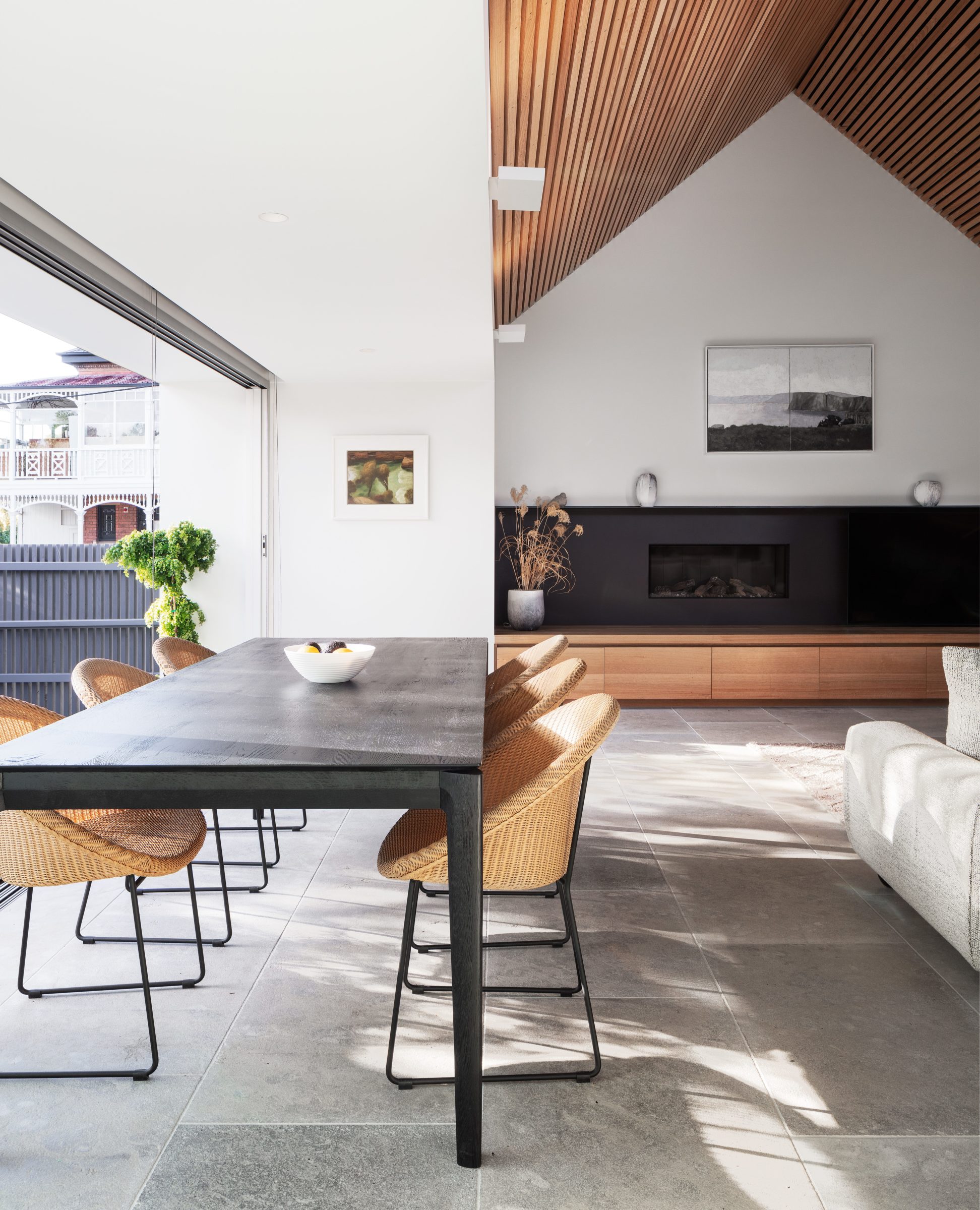Using Tasmania Timber as a feature piece where it counts
August 23, 2022
If you want to make an interior space burst with character, look no further than the alluring design of the Sand Castle for inspiration. Studio Yugen’s Creative Director Georgina Twyford opted for Tasmanian Oak as the centrepiece of this luxe, light-drenched Queensland home. Porta’s Strata Tasmanian Oak Lining Boards run vertically up the hallway to meet the kitchen and adjacent living area. Georgina breaks down her interior design methodology for this stunning home renovation.
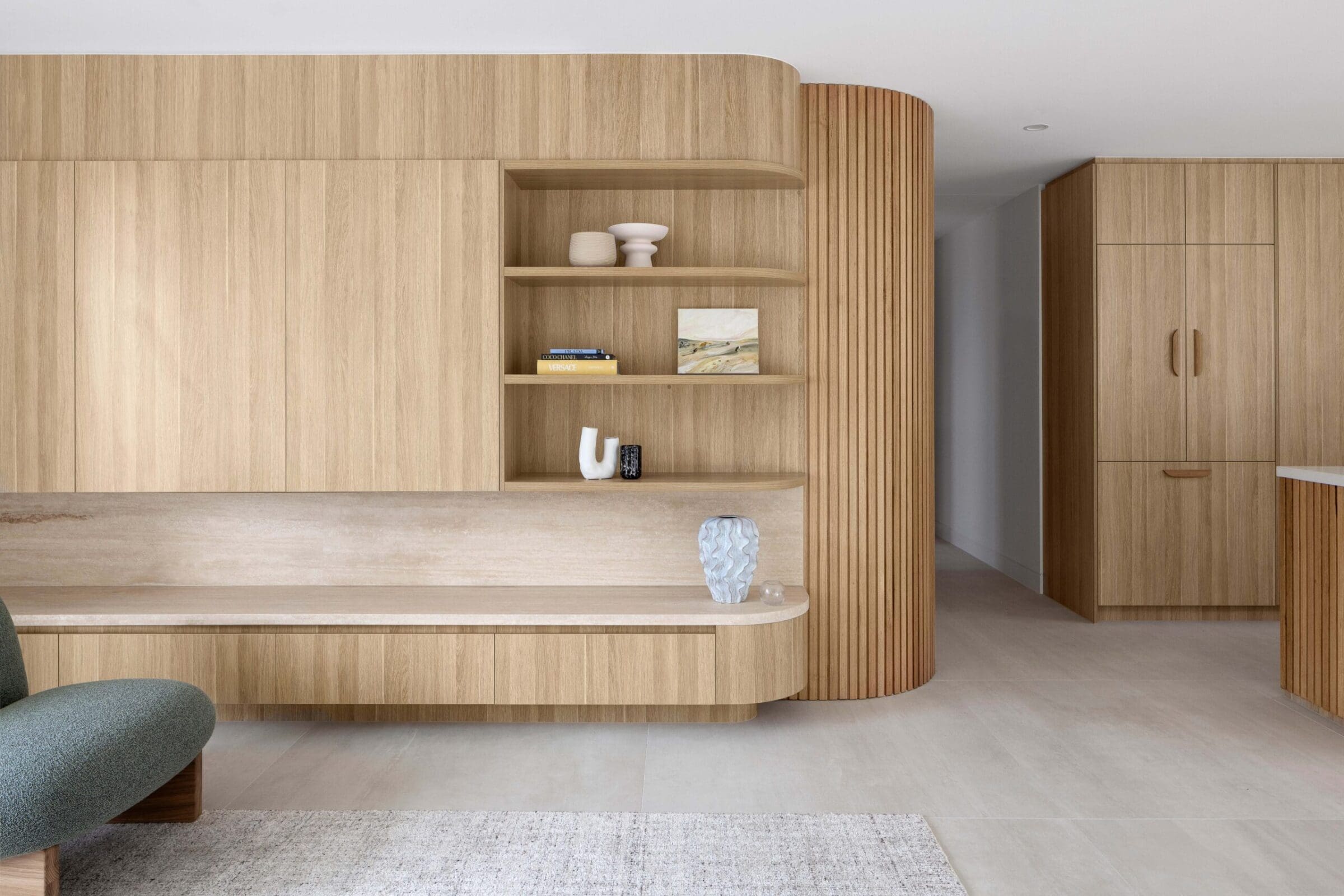
Intricacies of Fusilier Cottage pay off for Bence Mulcahy and client
August 17, 2022
Residential and commercial, heritage and contemporary, Fusilier Cottage is one of the most complex yet stunning ‘beasts’ architect Shamus Mulcahy has ever tamed.
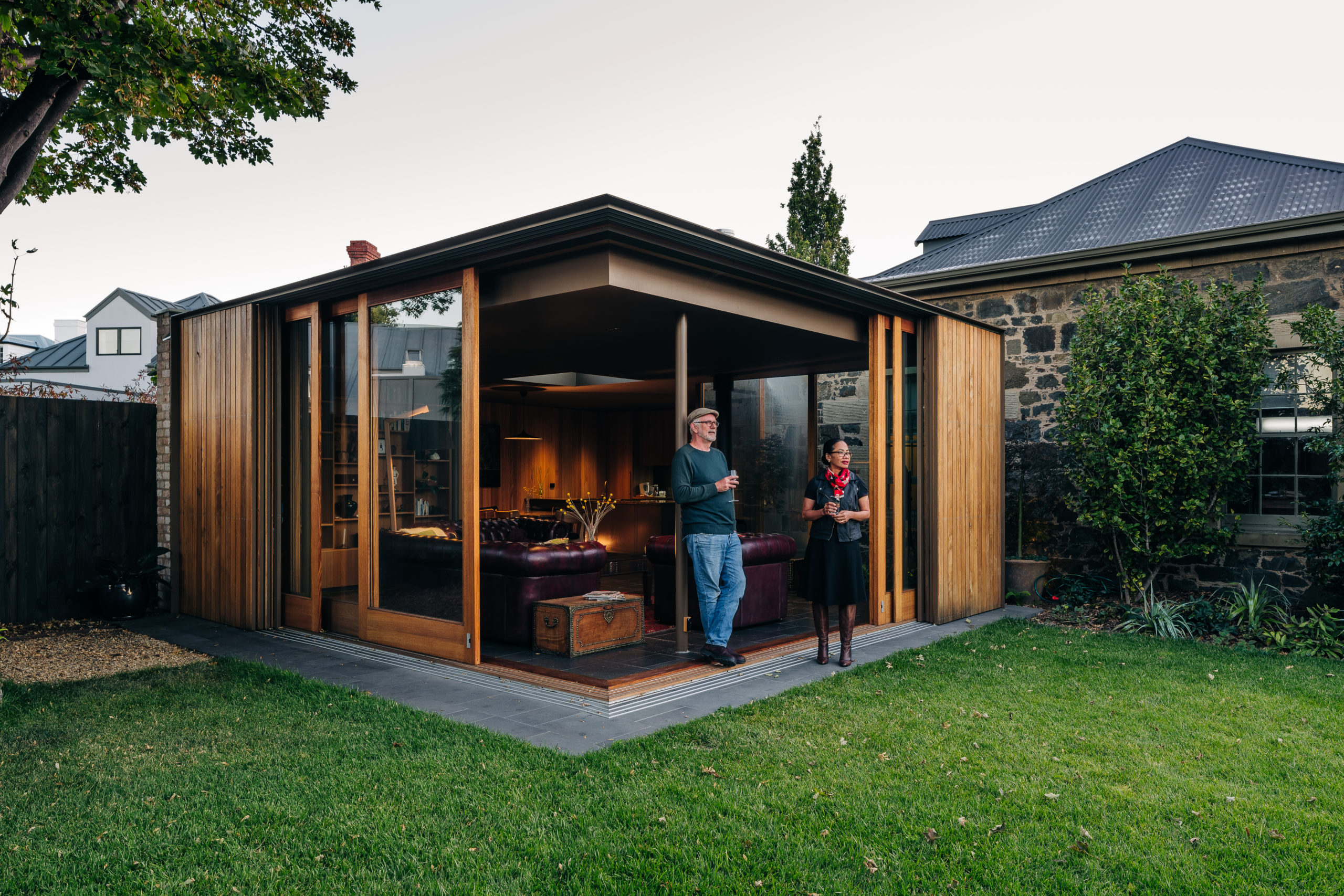
A not-so-little leap of faith
August 9, 2022
Phil Vanier’s leap from television commercials producer to furniture and cabinetry maker is about as big as it gets. But dig a little deeper and you start to uncover a common thread - a passion for craft, be it tangible or digital.
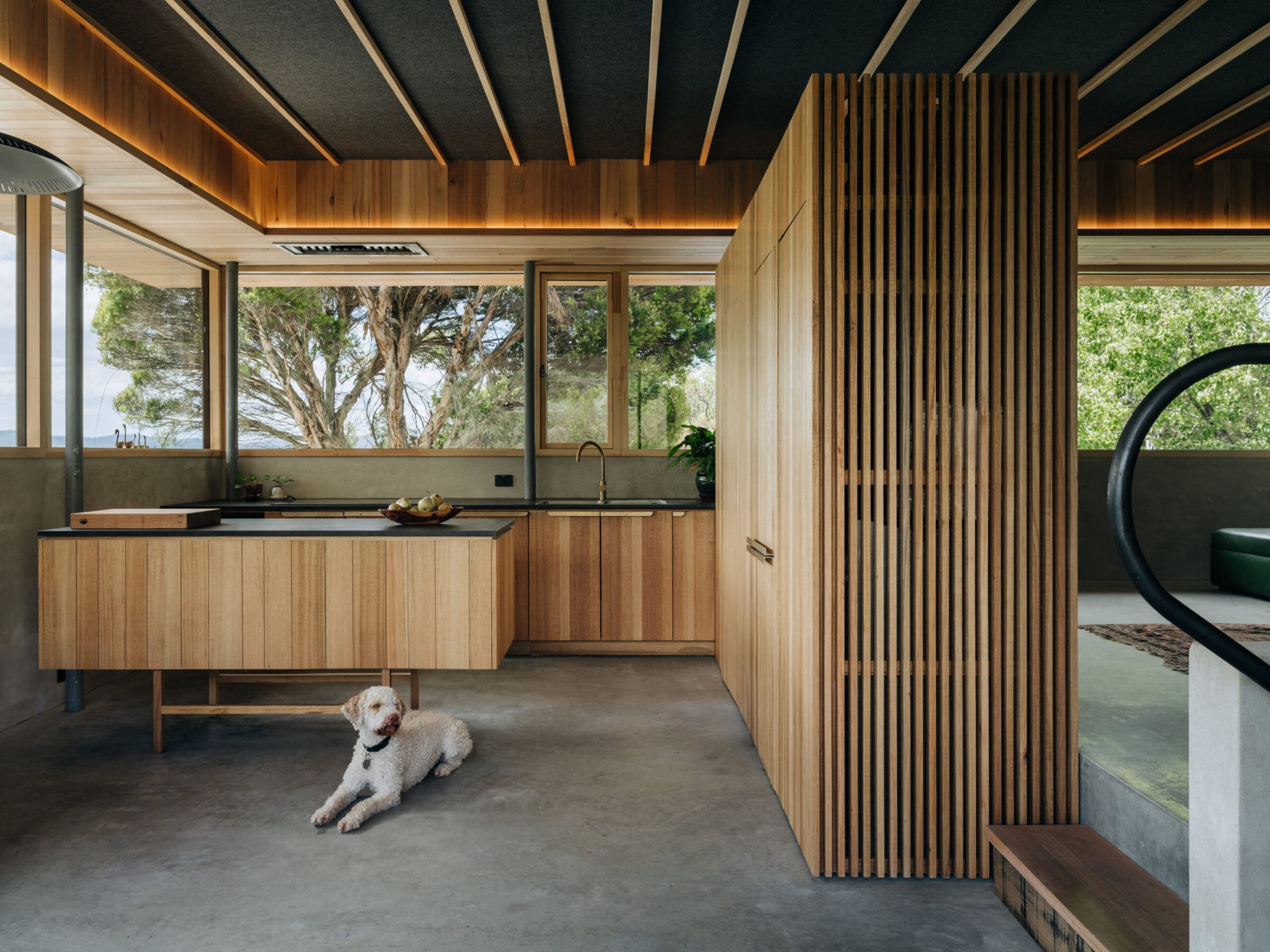
A John Wardle first, the crown jewel to Launceston’s Inveresk Library
July 28, 2022
Forming what was once part of Tasmania’s largest industrial site, Launceston’s Inveresk area is fast becoming the beating, cultural heart of the city. The redevelopment of the precinct area is the single largest infrastructure investment in the city’s history, and as part of the University of Tasmania’s transition to the area, the latest project to be unveiled is the new Inveresk Library.
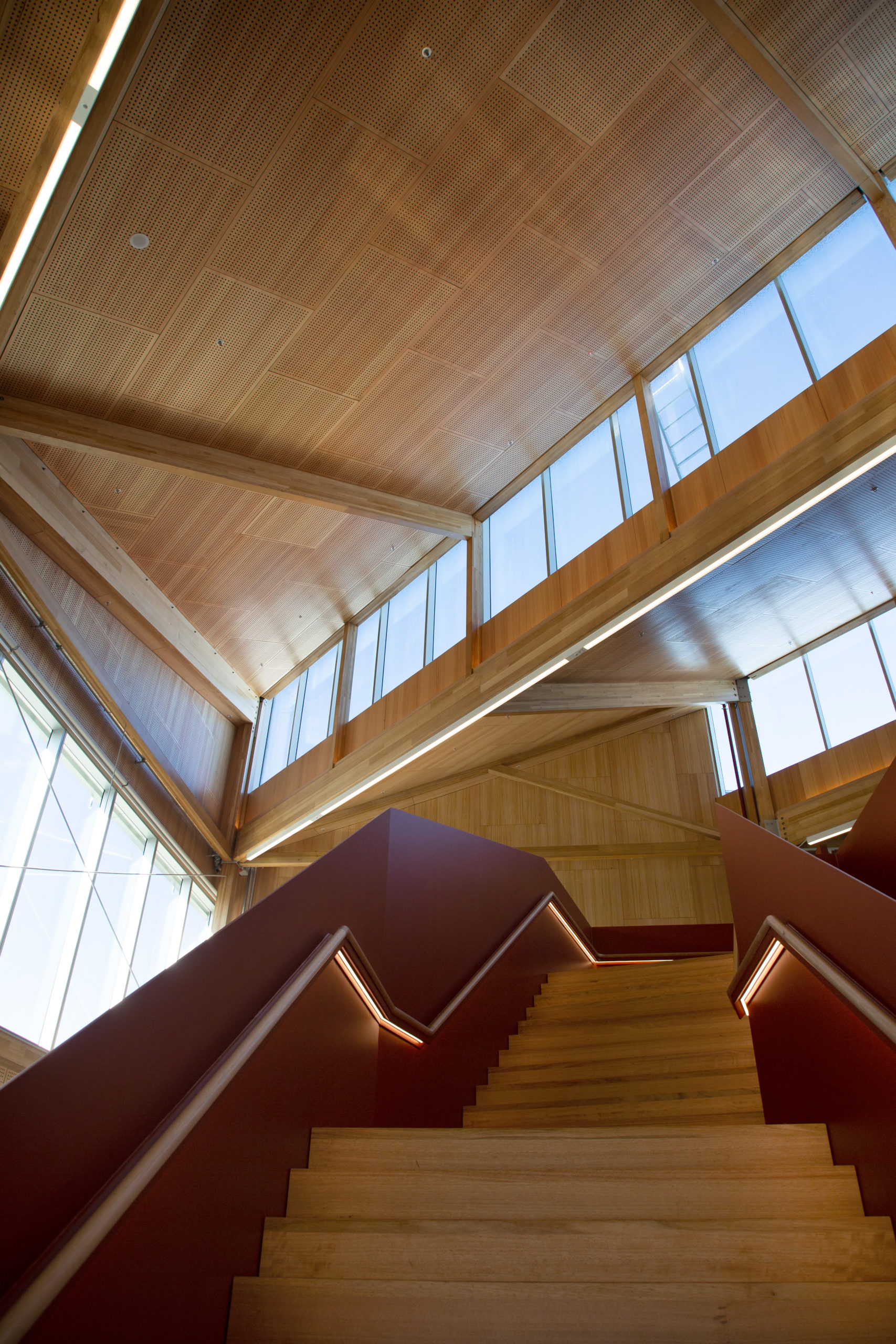
Williams + Goulder choose Cusp CLT for Self Portrait at Melbourne Design Week
July 4, 2022
Melbourne design week is an annual showcase of the best collectible contemporary design in Australia. It is the event for Australia’s leading designers to exhibit their work. Within the many exhibits Friends and Associates curated a collection of works around the narrative self-portrait – inviting 22 leading creatives to ‘tell us who they are in this moment’ representing themselves in a single project. Jon Goulder and Henry Williams chose Cusp CLT to design a minimalist table to showcase a collection of ceramics and tableware – “a grown-up response to a world where there is too much design”.
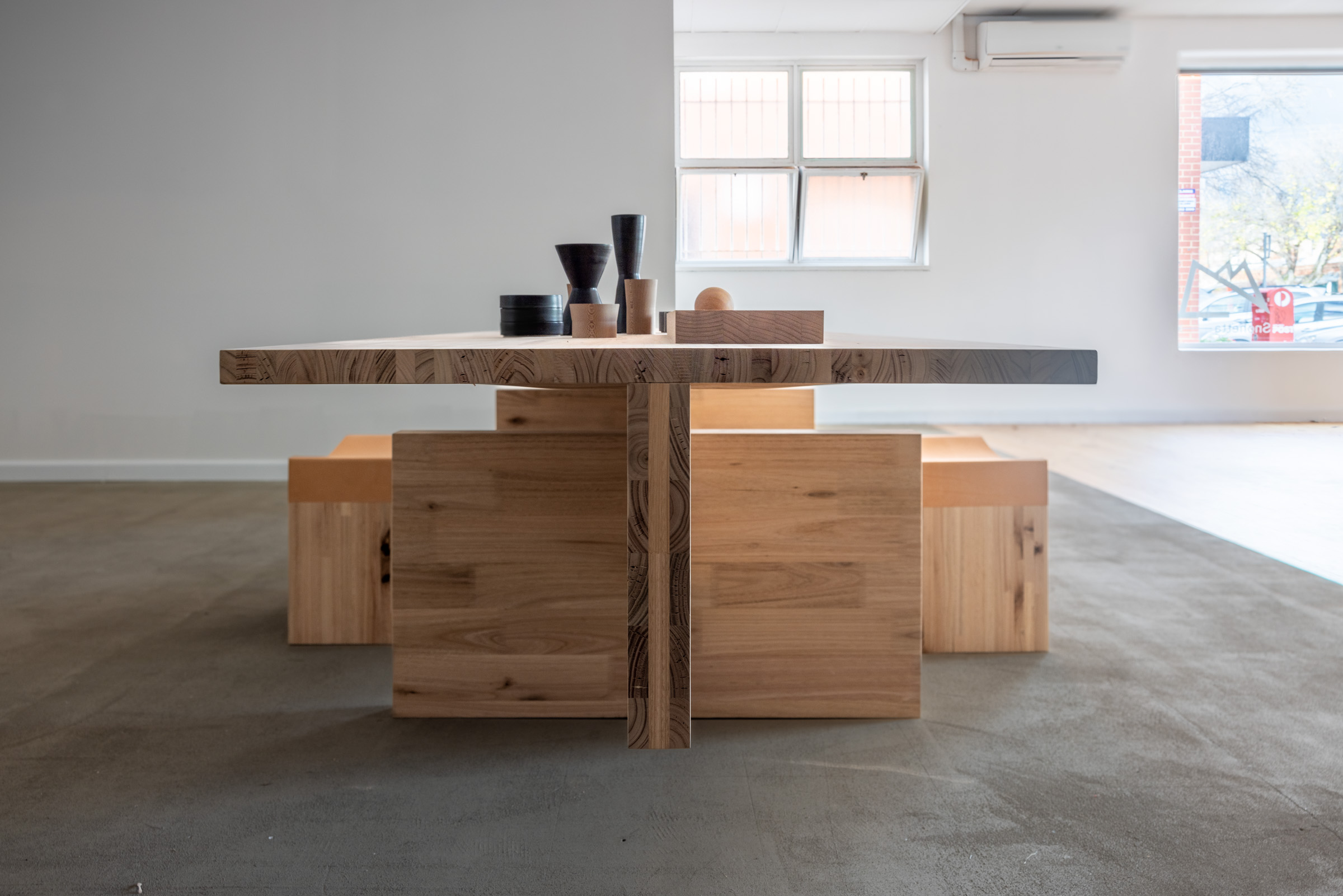
Tasmanian Timber at Equinox Evolution Melbourne
June 23, 2022
Tasmanian Timber will be at Melbourne's Equinox Evolution on Thursday, 30 June 2022. Come and meet industry expert Greg Nolan and see our award-winning stall.
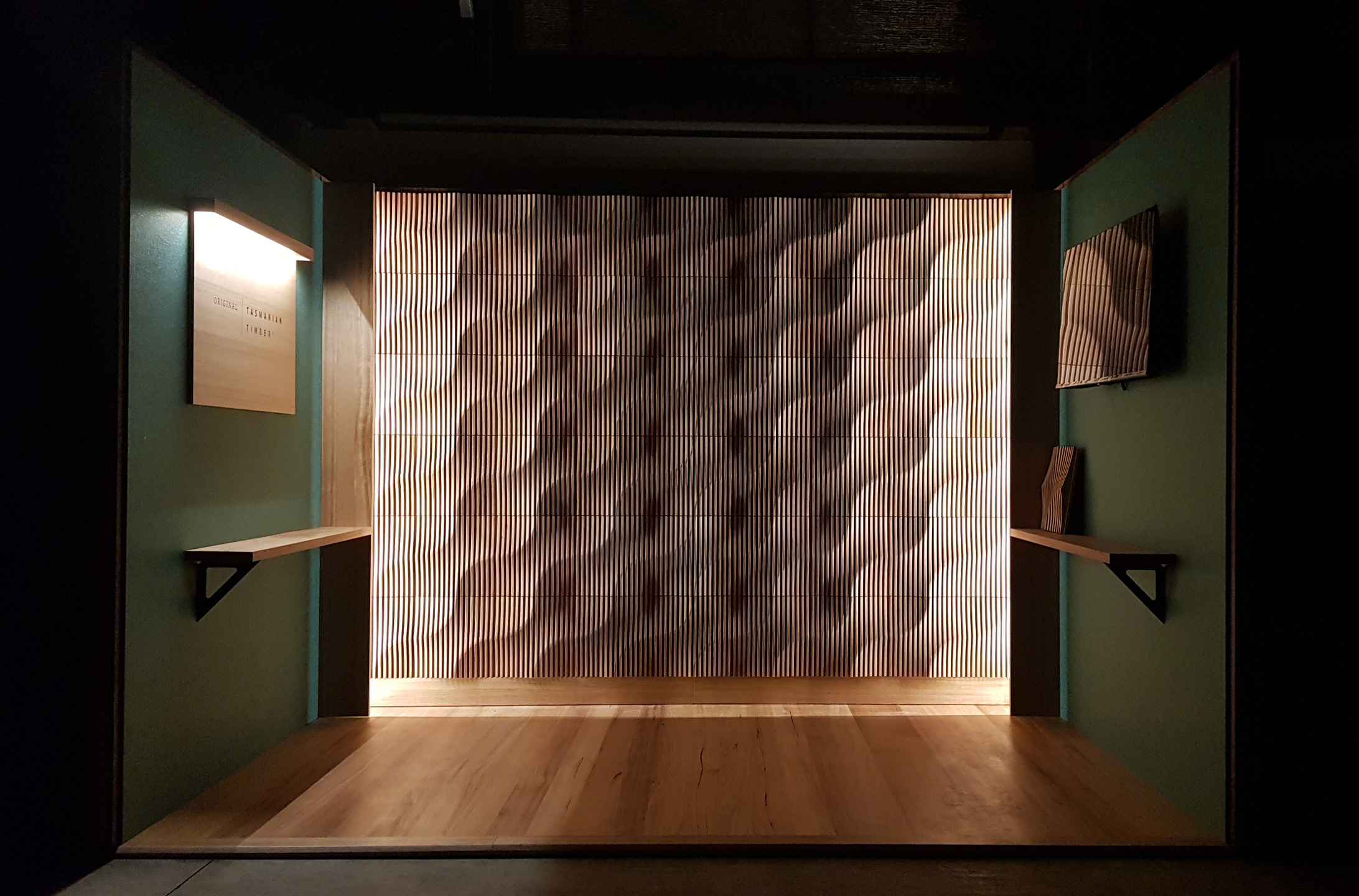
Heightened demand for products from Tasmanian-managed forests
June 17, 2022
There’s been an increased demand for products sourced from Tasmanian-managed forests both through and post the pandemic, says Britton Timber’s Shawn Britton.
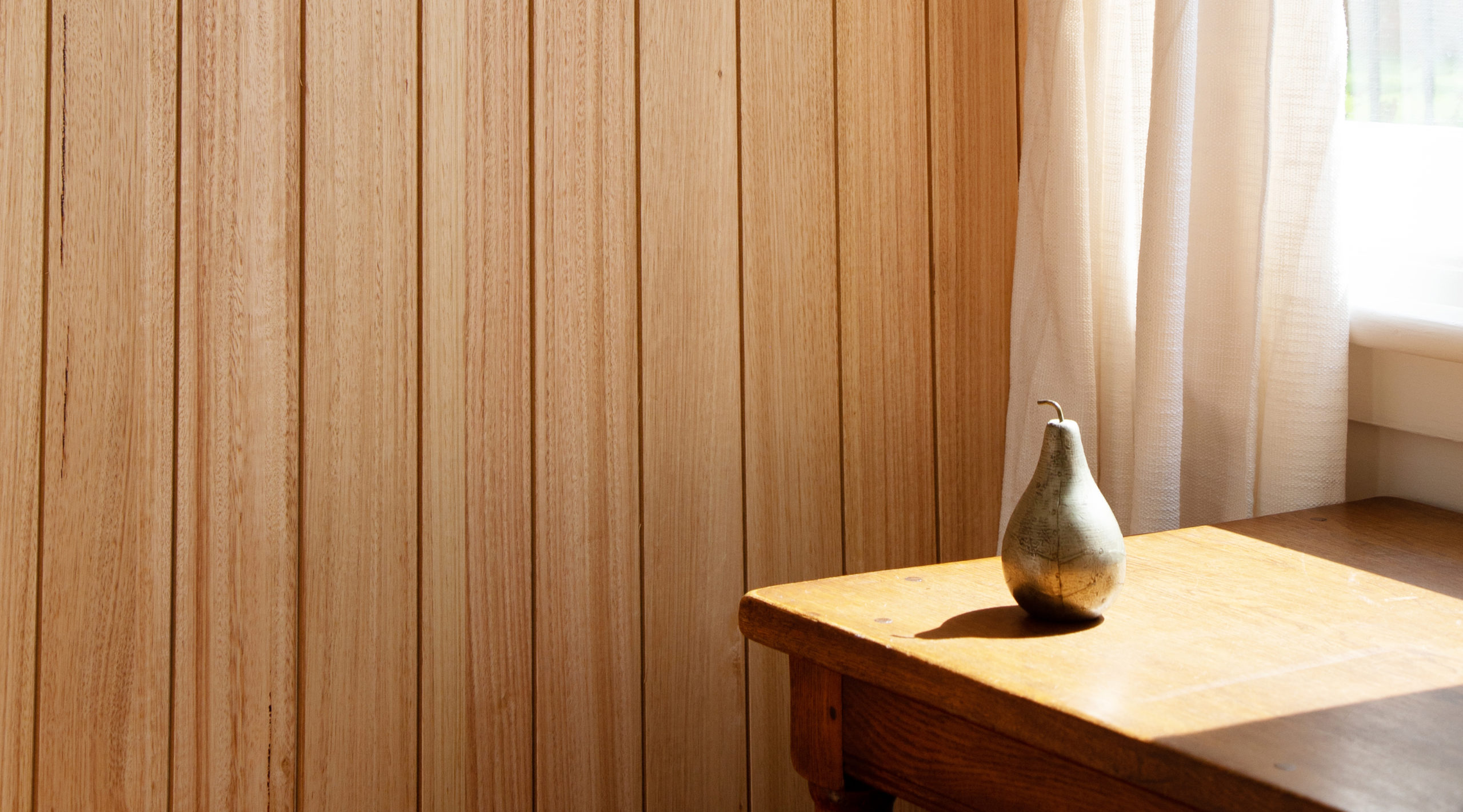
Timber transforms Lexus of Tasmania showroom into an inviting home-like sanctuary
June 1, 2022
Tasmanian architecture practice Core Collective Architects have a love of materials in their raw state and Director Ryan Strating says solid timber is the gold standard. Working alongside Drew Edwards, Director at BYA Architects, their recently launched project the Lexus of Tasmania sales suite is a stunning example of how the use of timber can elevate a traditionally cold commercial space into one that is welcoming and comfortable with residential qualities. Inspired by the INTERSECT BY LEXUS luxury brand-experience concept, the new facility goes well beyond the concept of a traditional sales centre by projecting the Lexus brand promise at every touchpoint.

10 Fold House by Timmins Whyte
May 27, 2022
Honing their craft over the last fourteen years and overseeing more than 230 projects, architect Sally Timmins and building designer David Whyte have led the way on some of Australia’s most charming home builds and meticulous commercial projects. Backed by a small team of equally passionate architects and designers, Timmins+Whyte have proved through their timeless, nature centric designs that they’re here to stay and make their mark on Australian Architecture. Catching up with Tasmanian born Co-founder and Director, Sally Timmins, she takes us through their most recent build, 10 Fold House.
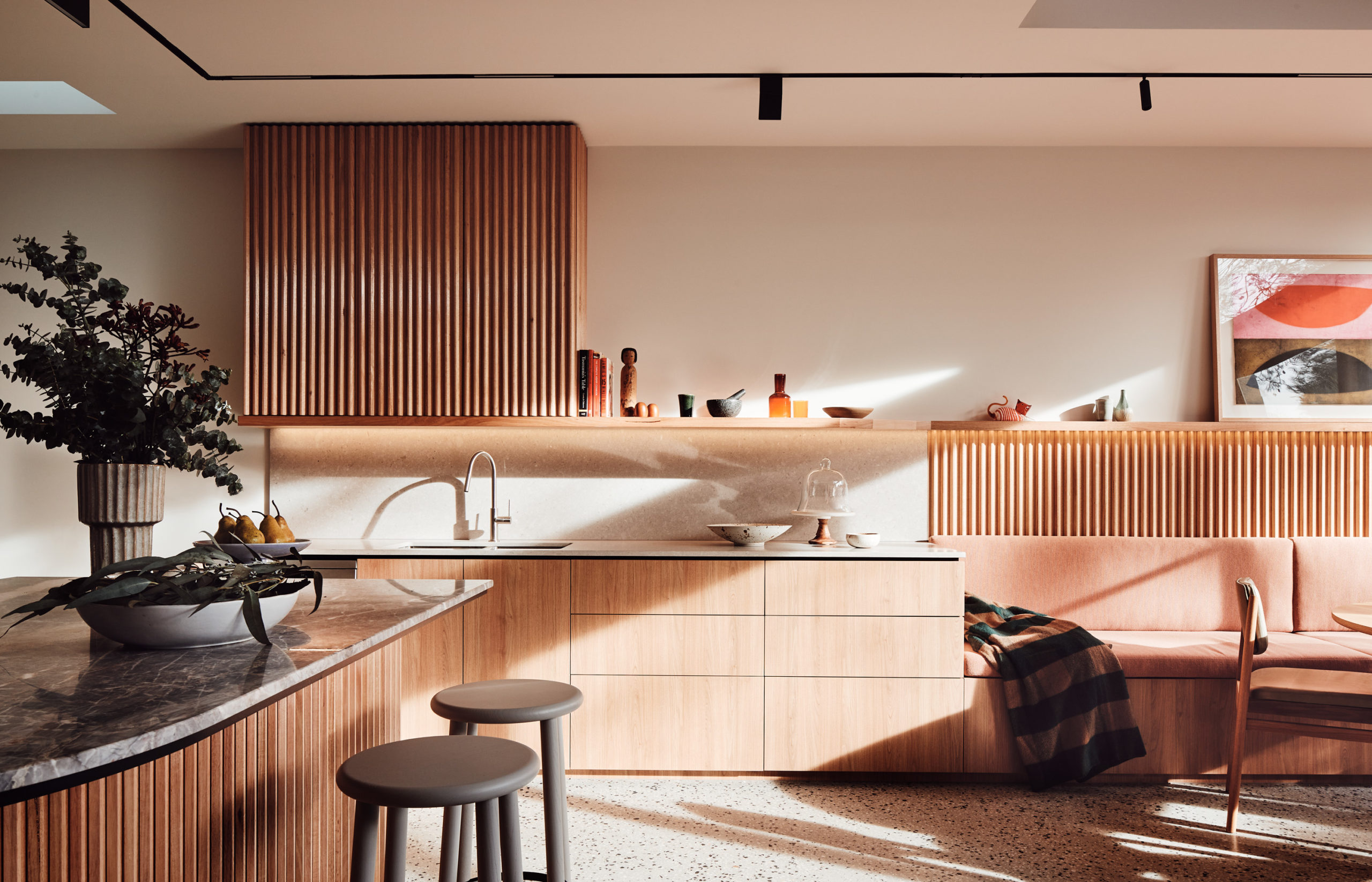
Innate 2.0 by Jon Goulder and Fiona Lyda
May 23, 2022
Four years after the debut of the Innate Collection, a furniture range by Adelaide-based designer-maker Jon Goulder and Sydney design retailer Fiona Lyda, the design powerhouses are back at it again, releasing the second iteration of the Innate collection- Innate 2.0.
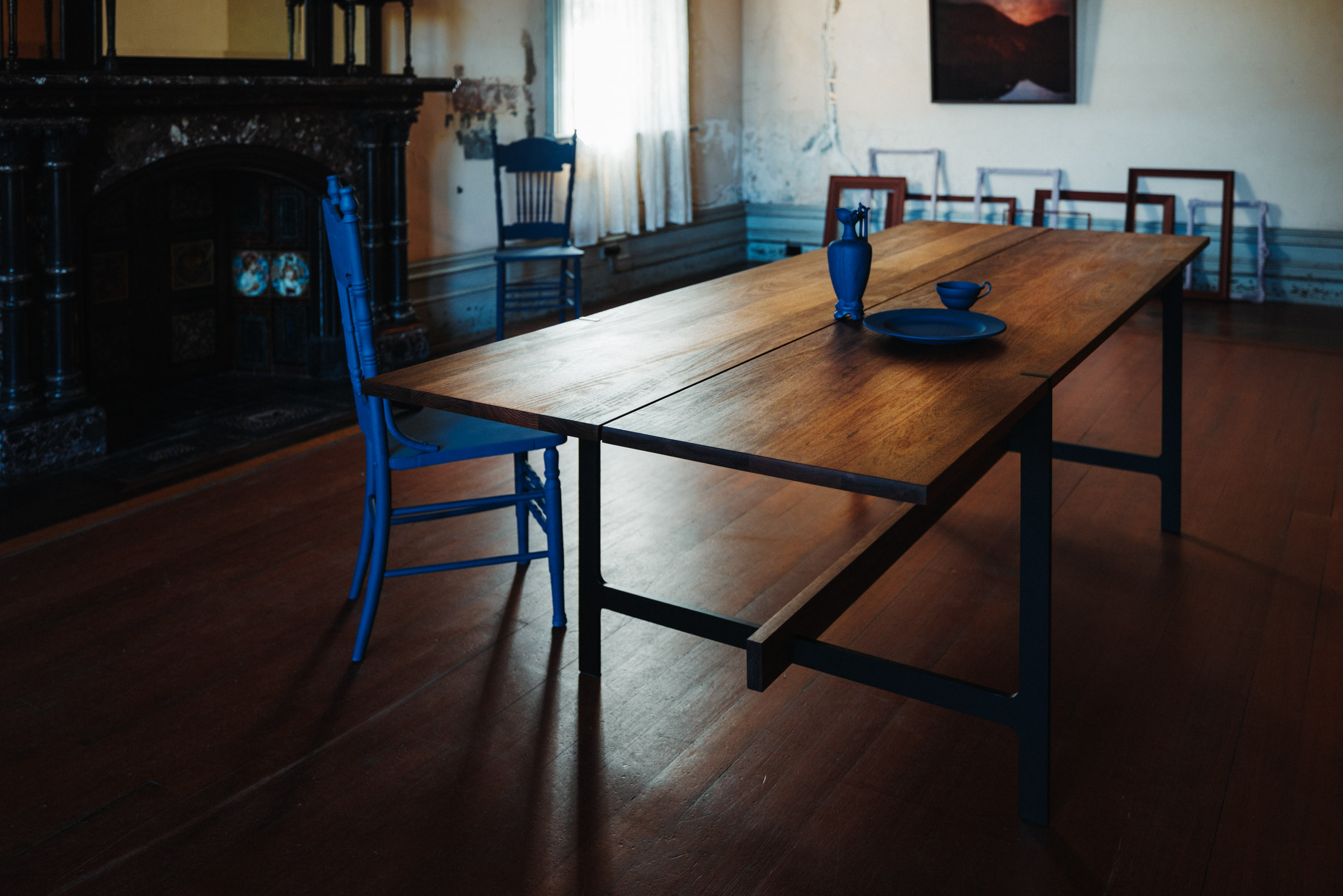
The next generation of timber design: Abelwood Evolution
May 19, 2022
There’s no denying that natural products in our homes and workplaces bring a sense of ease and calmness into a space. A locally and sustainably sourced natural material offers additional peace of mind when specifying for a new project fit-out or dream home renovation. The latest product from Neville Smith Forest Products, Abelwood Evolution Lining, offers both- beautiful timber lining profiles that are also sustainably sourced from PEFC certified Tasmanian Oak.
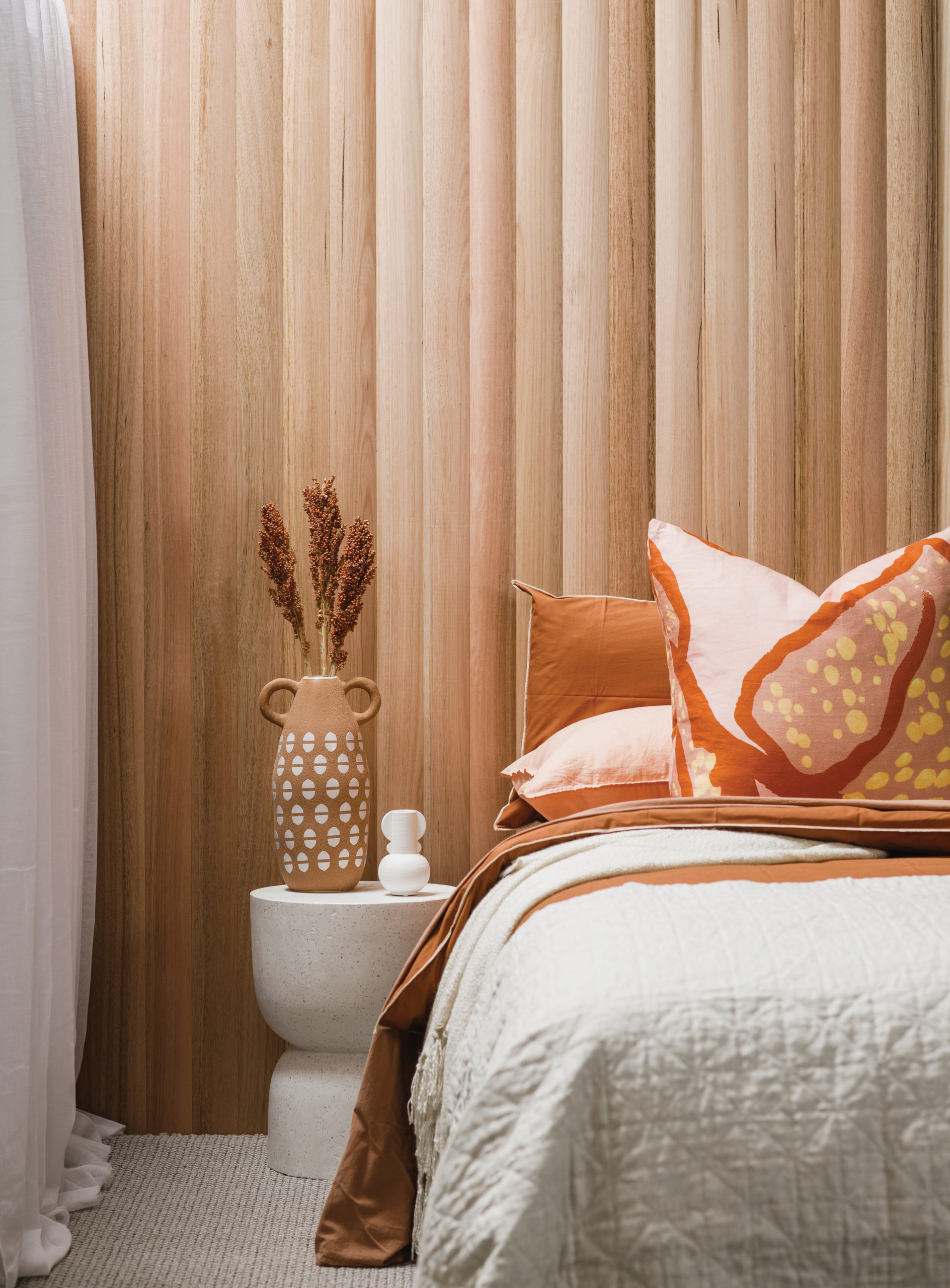
From Australia to London and back again, Tasmanian born Brodie Neill’s celebrated homecoming featuring Tasmanian timbers
May 2, 2022
Last speaking to Tasmanian born furniture designer maker Brodie Neill following his exhibit of the highly talked about ReCoil table at London Craft Week in late 2021, we had the pleasure of sitting down with Neill again at Melbourne Design Week.
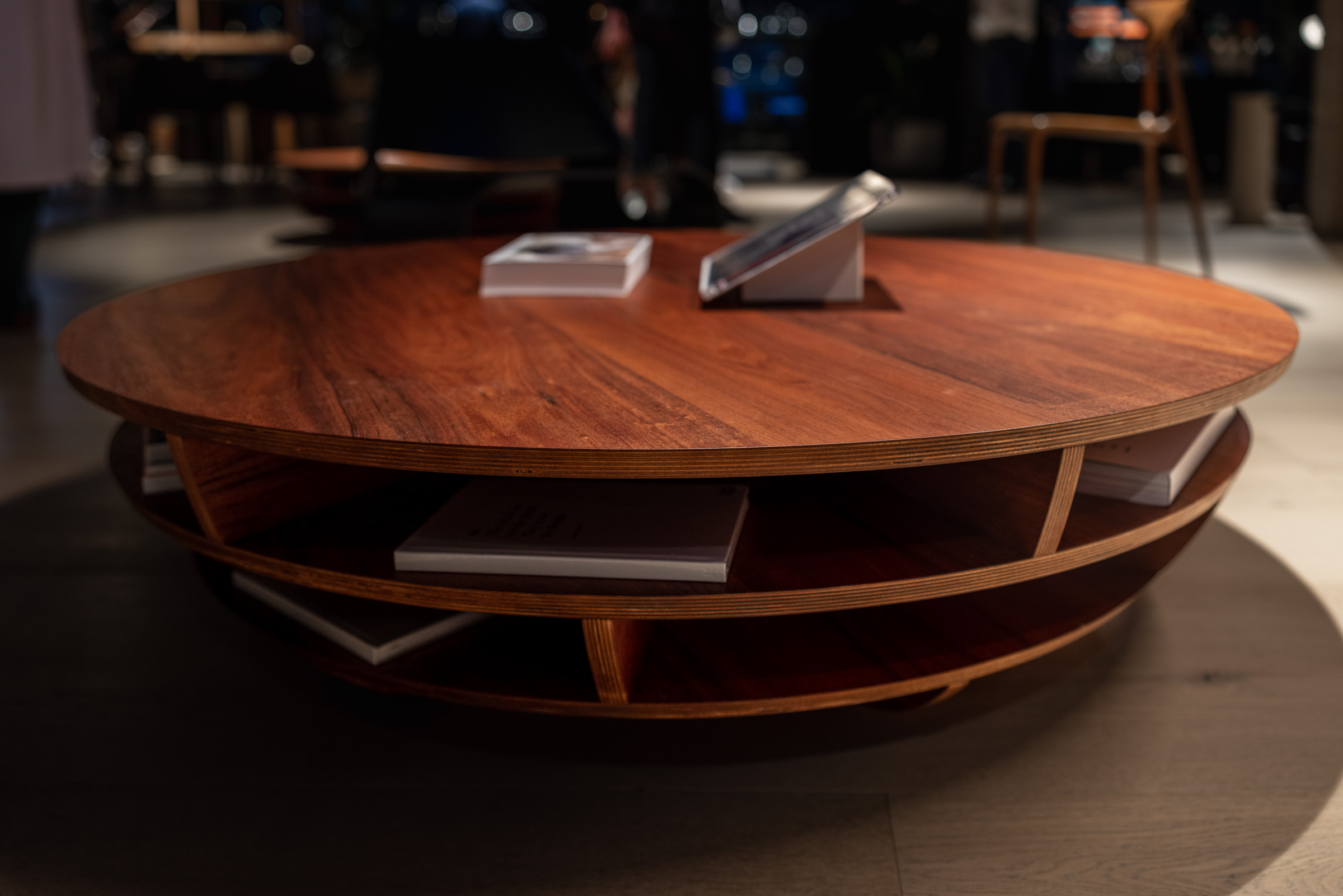
Brodie Neill at MDW2022
May 1, 2022
From Australia to London and back again, Tasmanian born Brodie Neill’s celebrated homecoming featuring Tasmanian timbers. We had the pleasure of sitting down with Brodie again at Melbourne Design Week. Exhibiting the stunning design and craft of the ReCoil table, Neill also brought along the Atlas Table, a piece derived from his self-designed and self-produced furniture brand, Made in Ratio. While the look and design of both ReCoil and Atlas couldn’t be more different, they both have one thing in common. The tables have been crafted from the beloved reclaimed resource pulled from a remote lake in Tasmania’s wild west; Hydrowood.
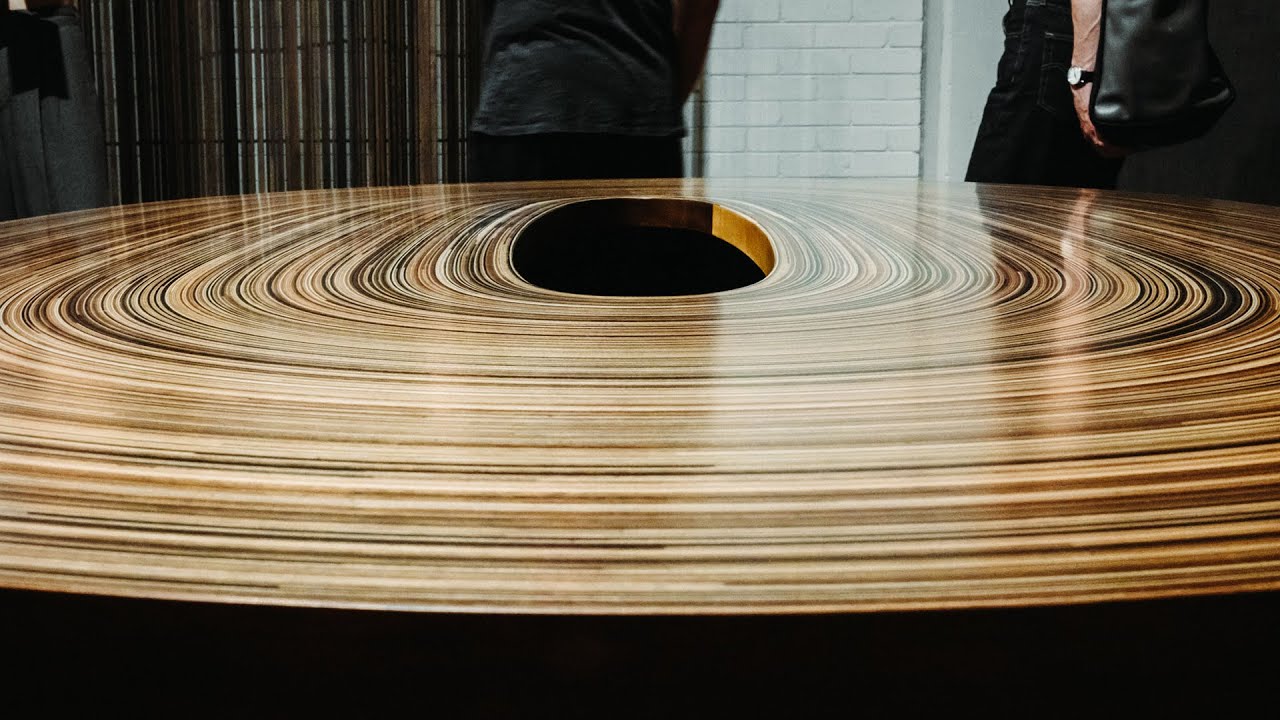
Impeccably designed and crafted, ‘Relatively Useful’ acknowledges Australia’s design greats
March 31, 2022
What do you get when you combine two of Australia’s great design minds with over twenty-five of Victoria and Tasmania’s top makers? Relatively Useful. A collection of twenty-five objects designed by John Wardle and Simon Lloyd and expertly crafted by some of Australia’s leading craftspeople. Making its debut at Melbourne Design Week at the Heide Museum of Modern Art at the end of March, and now open until the third of April.
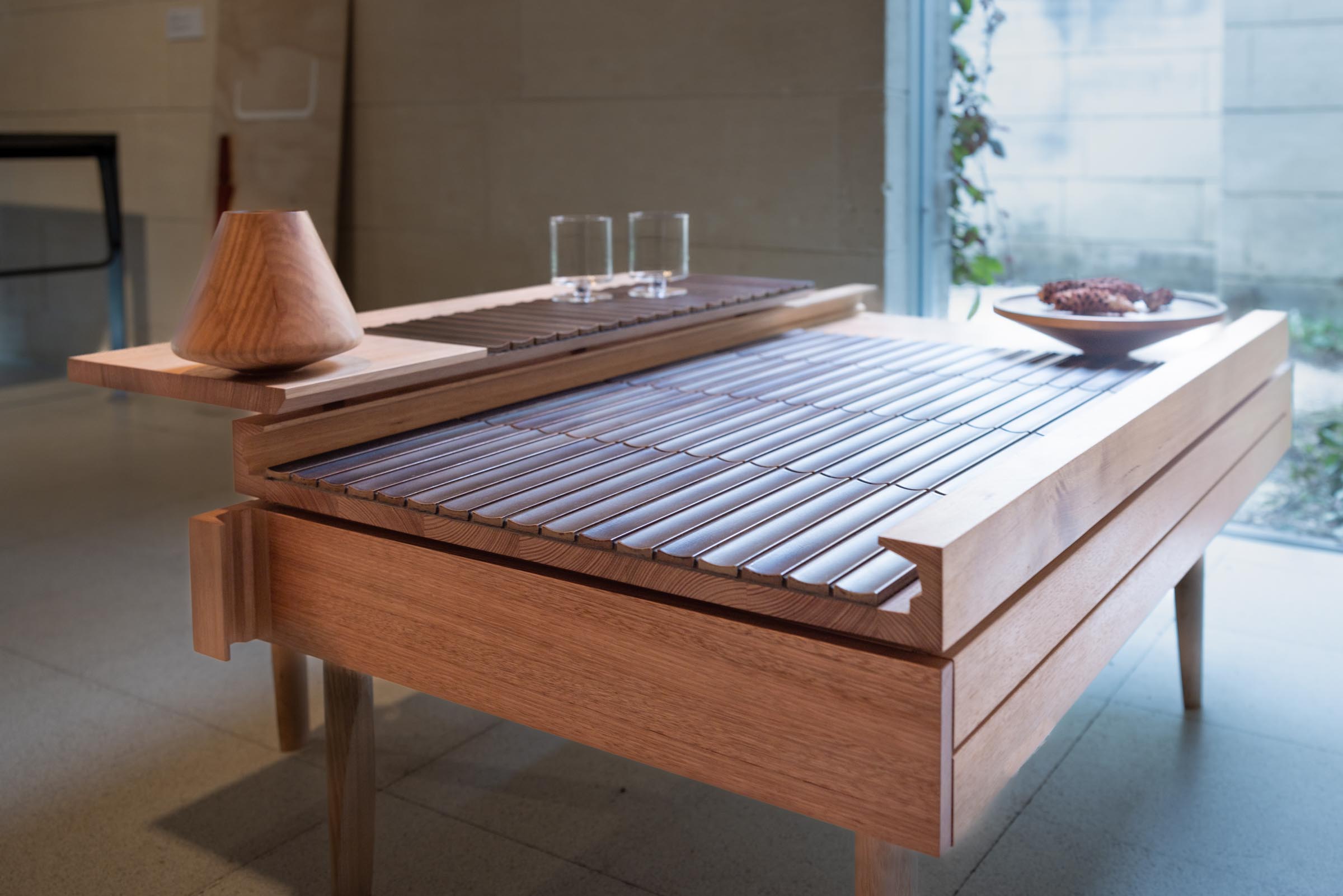
Relatively Useful
March 30, 2022
Impeccably designed and crafted, ‘Relatively Useful’ acknowledges Australia’s design greats.
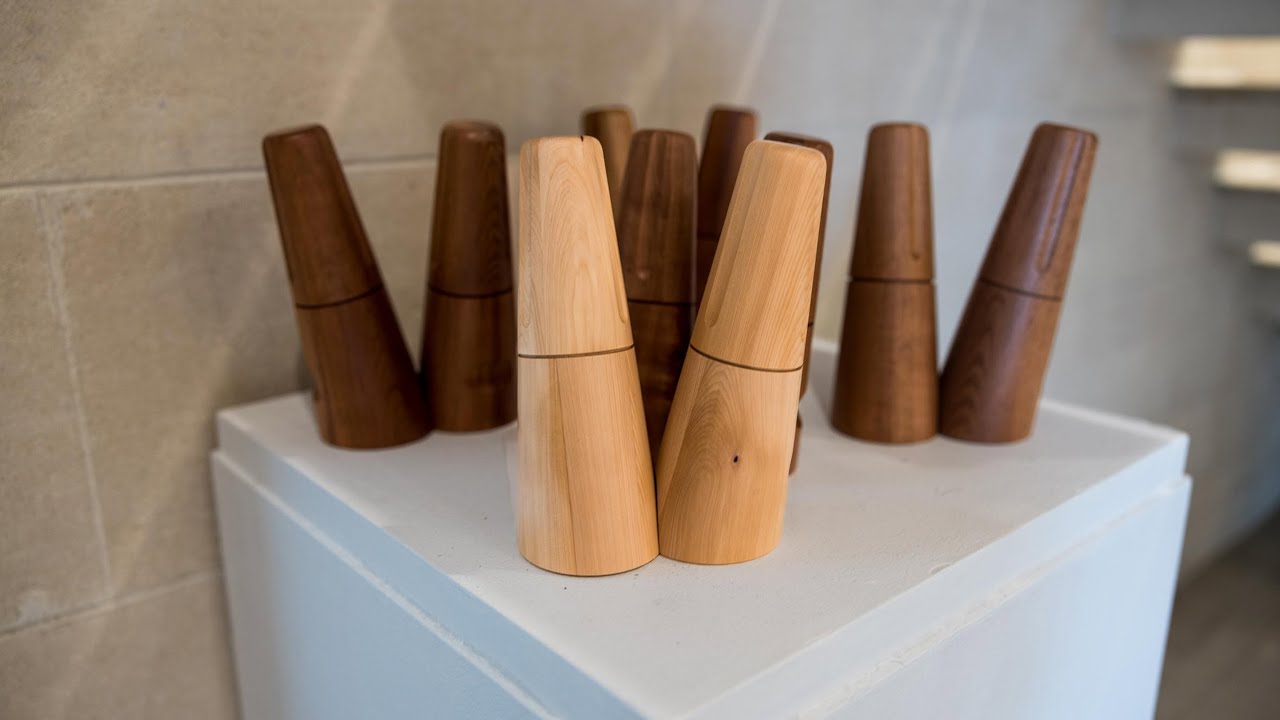
Meisner on the Park
March 3, 2022
The breathtaking ‘Meisner on the Park’ is an award-winning kitchen from Kate Anderson Design (KAD), a family-owned kitchen design business operating on Queensland’s Sunshine Coast. With over 16 years’ experience in renovations and kitchen design Anderson has worked closely with cabinetmakers for the last seven years. Providing clients with a ‘difference in service’ that Anderson saw lacking within the industry, every project that arrives on her desk is special to work on, but her latest project, Meisner on the Park was especially close to her heart.
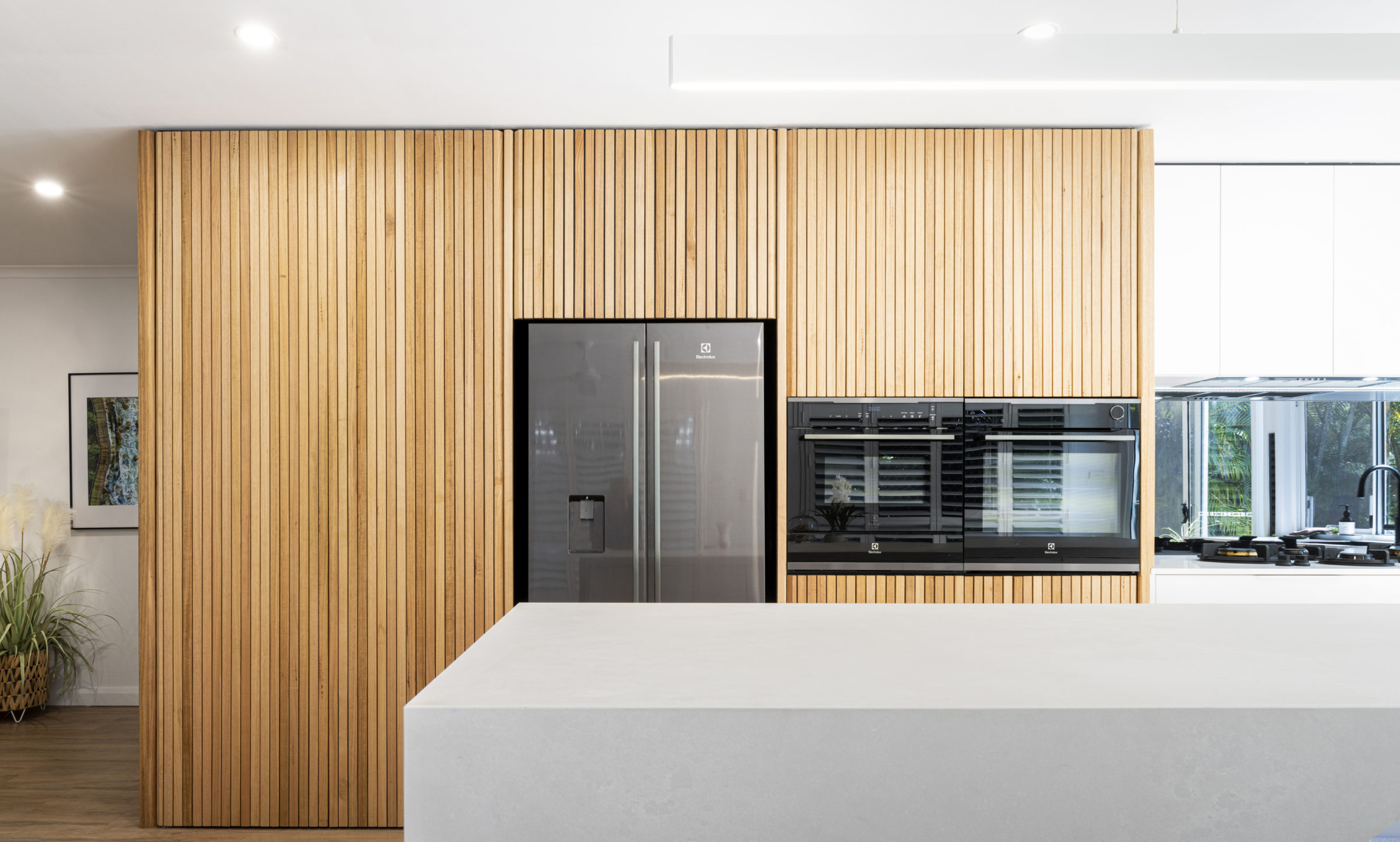
How Tasmanian timber was used to transform ‘the DEC’ into a world-class sports and entertainment arena
January 25, 2022
Tasmania’s Derwent Entertainment Centre, constructed in 1989, is Tasmania’s largest capacity indoor multi-purpose venue accommodating up to 8,800 people. An agreement between the NBL and the Tasmanian Government has recently seen ‘the DEC’ refurbished into a world class arena that is now home to Tasmania’s first NBL team in 25 years. The $66 million refurbishment has transformed ‘the DEC’ into a world class sports and entertainment facility, with the venue rebranded as MyState Bank Arena. We spoke to Thomas Floyd from Philp Lighton Architects and Mark Millhouse from Voss about how they used Tasmanian timber to create the transformation.
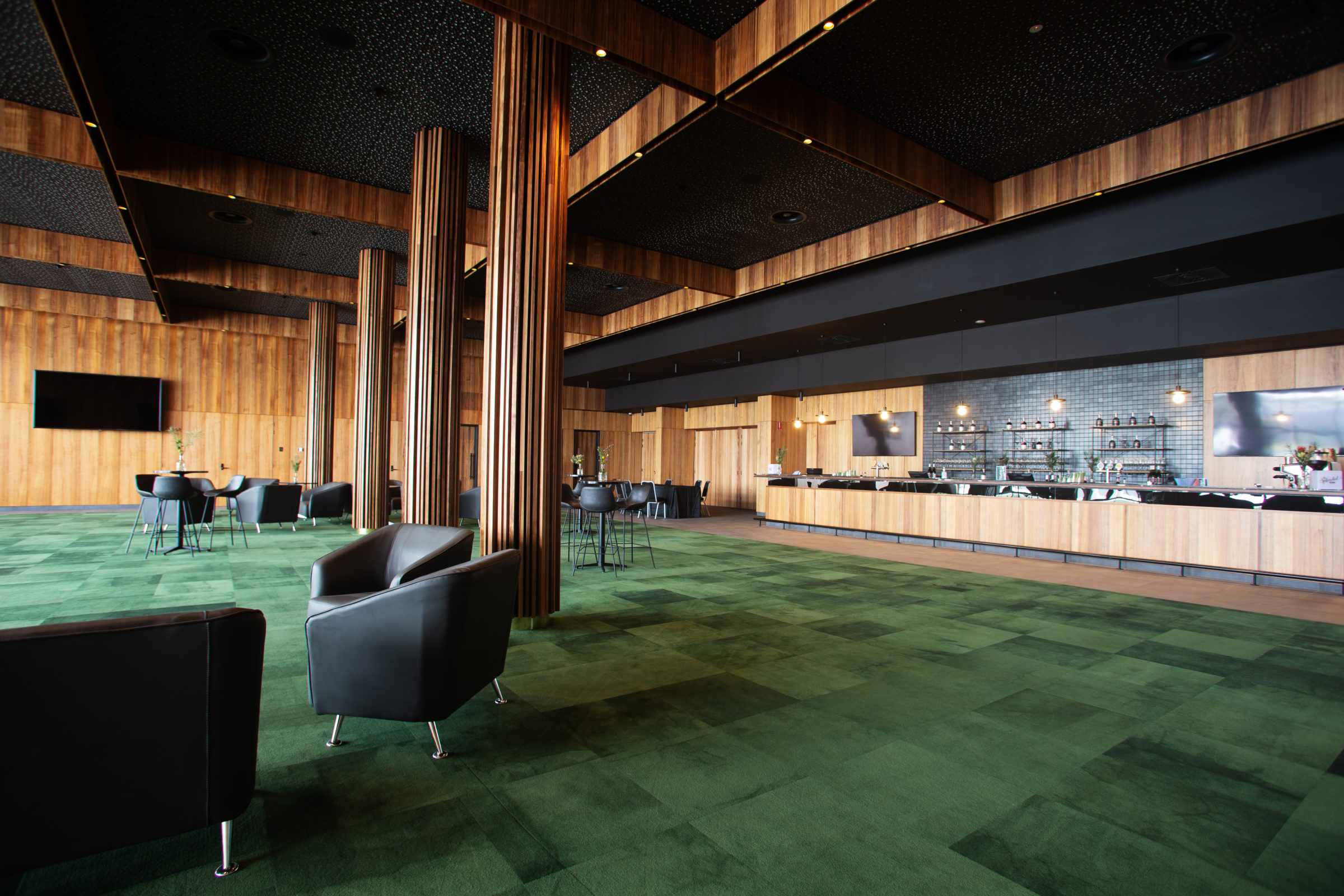
Spring Bay Mill with Interior Designer, Claire Ferri from Studio Ferri
January 19, 2022
Studio Ferri is an award-winning boutique interior design studio based in nipaluna/Hobart, Tasmania. Meticulously crafting interiors for over 9 years, Director and Principal Claire Ferri’s work is highly regarded and known to make a statement. We recently caught up with Claire to find more about the celebrated Tasmanian project, the Triabunna Spring Bay Mill. Bringing her signature human-centric focus into the project, Claire explains what the collaboration involved and the importance of specifying the local favourite- Tasmanian Oak.
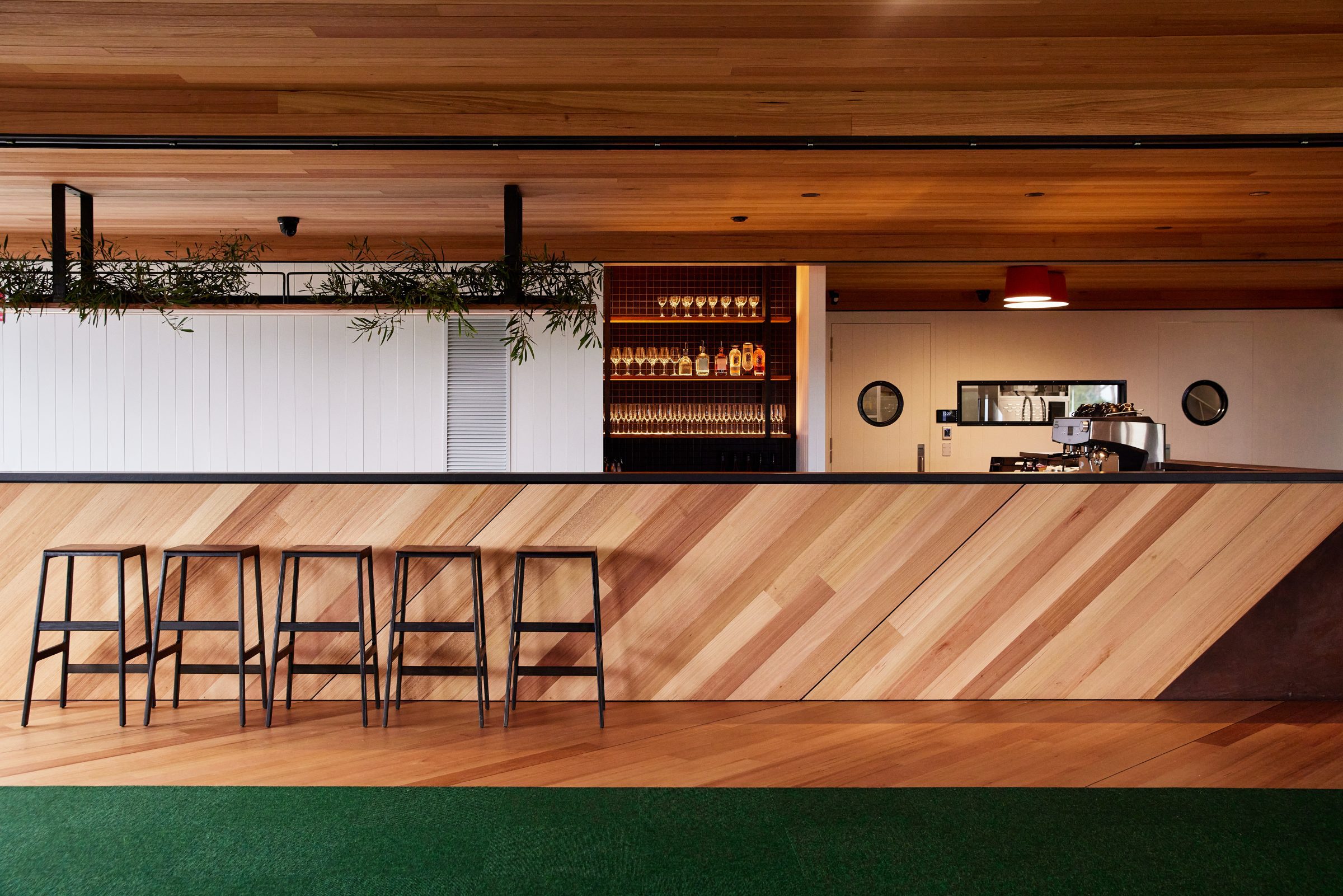
Australian furniture designer-maker brings over three kilometers of Tasmanian timber to the global design table
December 21, 2021
The last two years have looked quite different for everyone, but the inability to travel has been consistent. For Tasmanian born Brodie Neill, who now lives and practices in London, he couldn’t travel to his beloved Island home, but he could bring Tasmania to London. Two years of extensive study has resulted in Neill producing a stunning table formed from Tasmanian timber veneer offcuts, which recently launched at London Craft Week. Now the ReCoil table that took two years to come to fruition is now being preparing for a global tour throughout 2022.
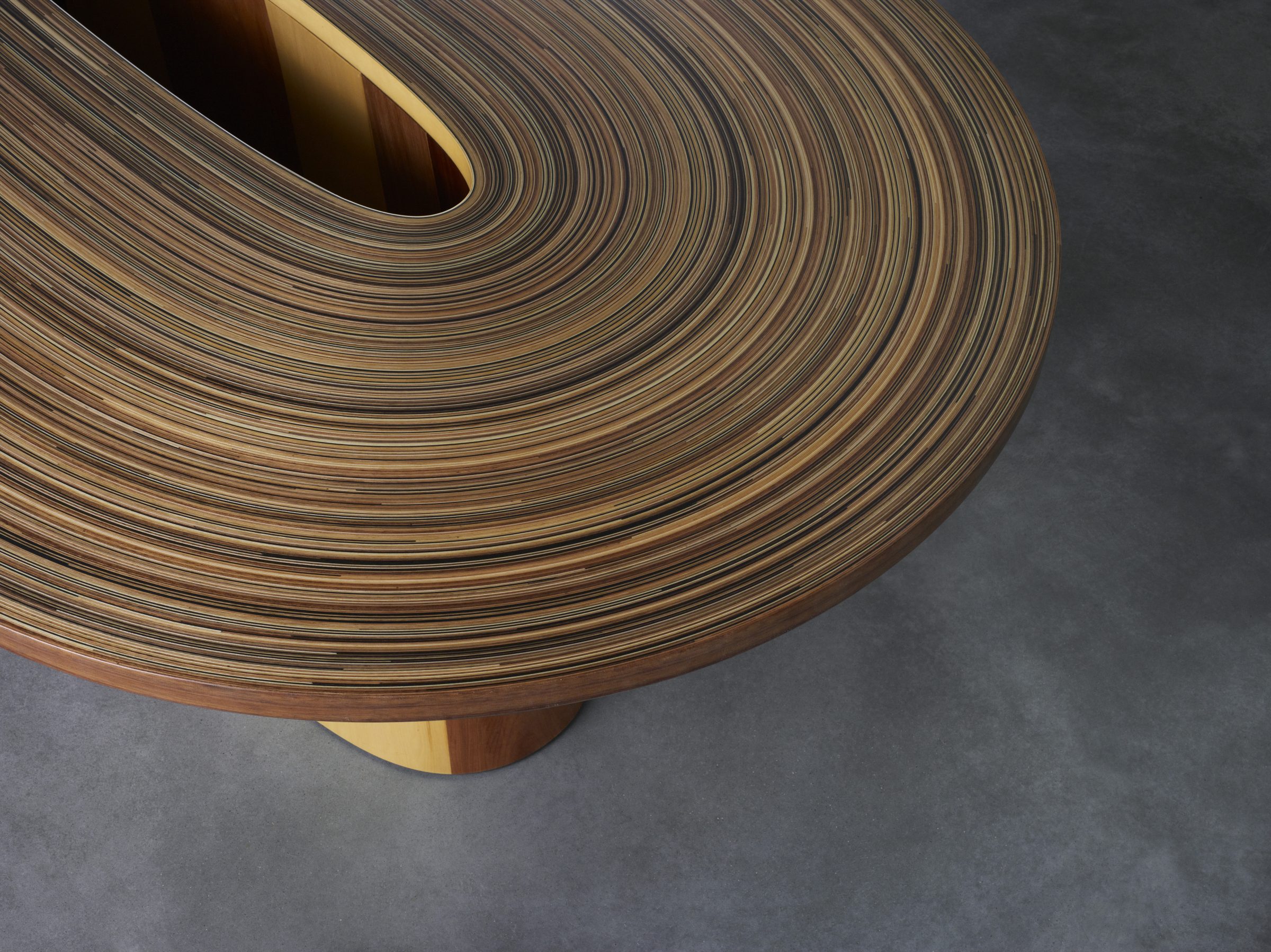
Signalman’s Quarters by 1+2 Architecture
December 21, 2021
First built by convicts in 1852 to post the signalman of Mulgrave Battery in Hobart’s iconic Battery Point, Signalman’s Quarters has received many additions and alterations over the years. Having last been altered in the 1980’s, the home’s form had begun to morph into an array of periods of styles. Taking the opportunity to breathe new life into the building rich with history, 1+2 Architecture were engaged to celebrate the existing colonial architecture while carefully crafting a new space for contemporary living.
