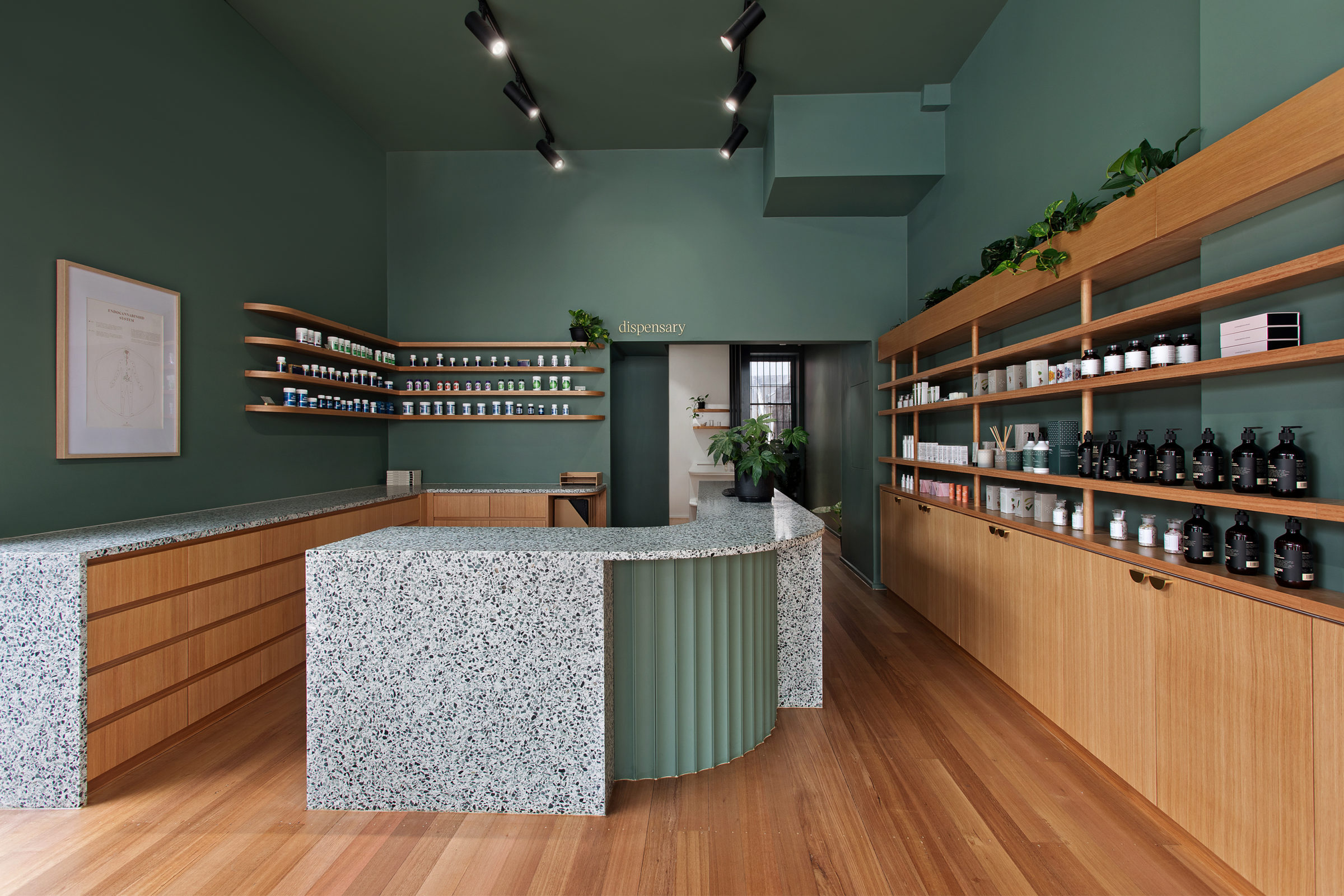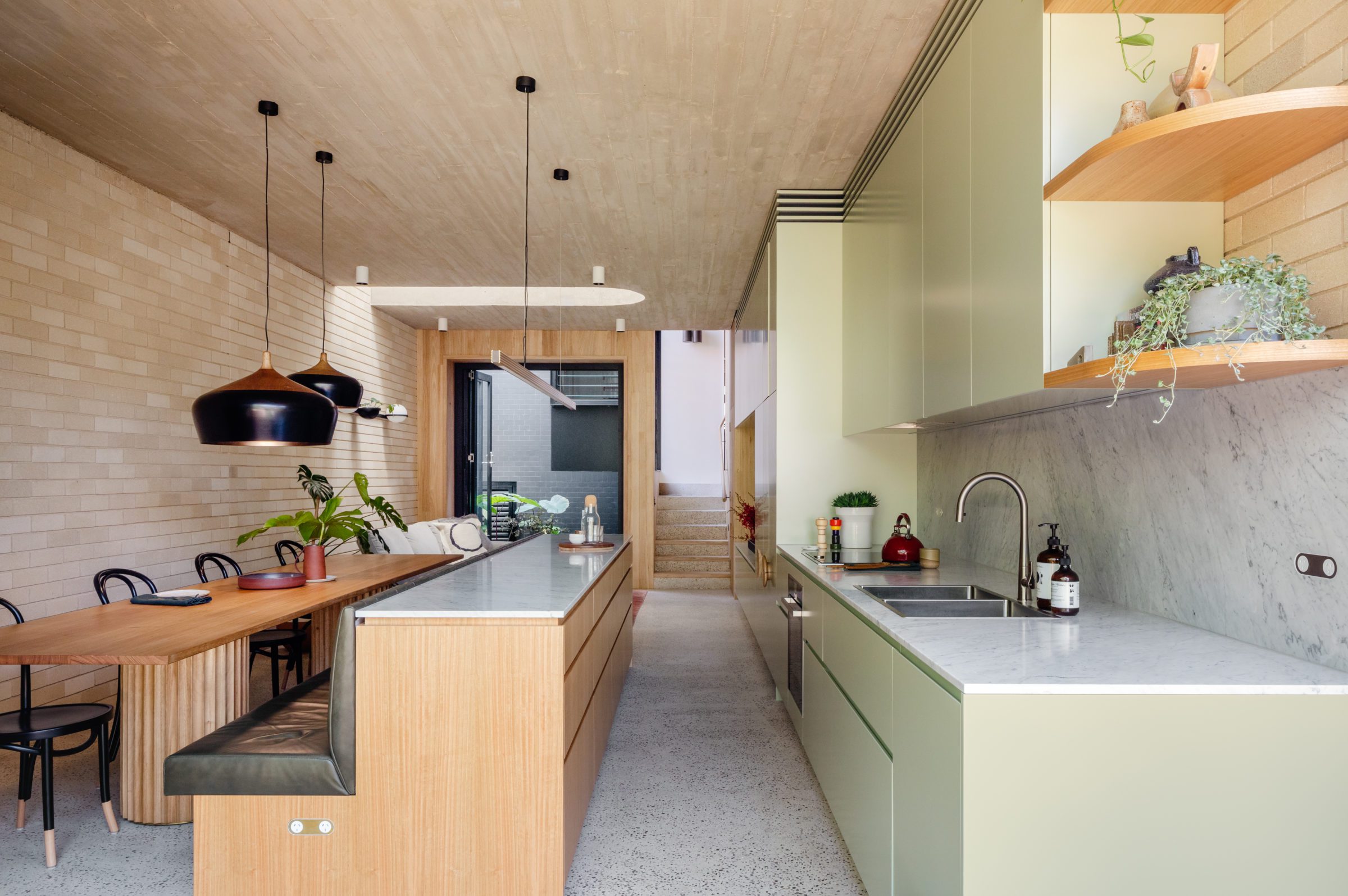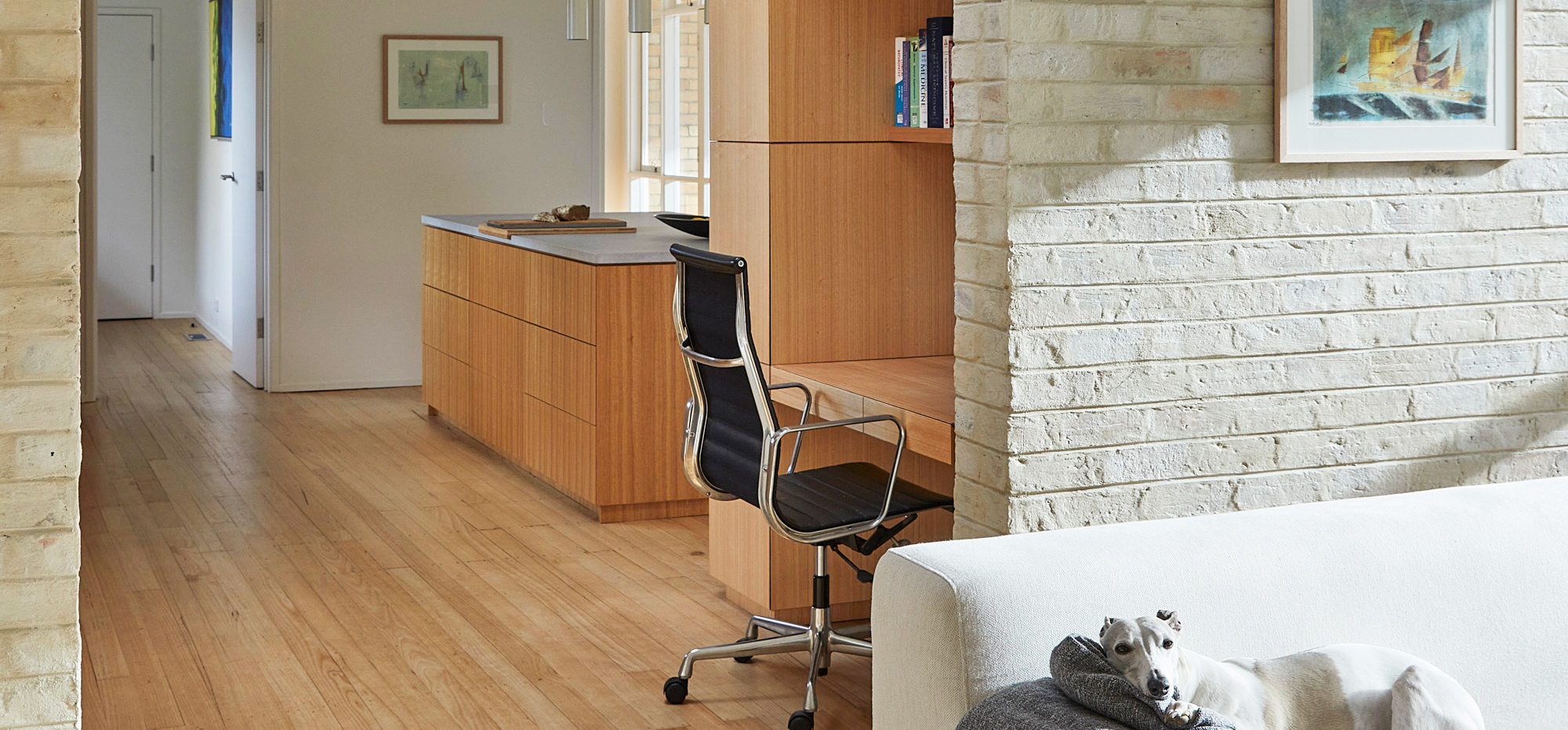A new ERA for offices
Converting an old, dark and tired retail space into an office setting that inspires employees and clients isn’t an easy task. Leave it to the experts at famed Hobart Architecture studio, Cumulus, to identify ample potential in the location and the existing building. Cumulus have transformed the once sad interior into an unrecognizable office space that not only inspires but offers comfort and warmth and matches the values of the business that now occupies the elevated new space.
Through adaptive reuse and interior conversion, the new ERA Planning & Environment office in Hobart’s midtown city area provides versatility and comfort, two key elements identified in the client brief. Lacking windows and natural light, Tasmanian Oak was selected to help illuminate the office with its warm and inviting tones. Keeping the original brick exterior, upon entering the office doors, Tasmanian Oak instantly welcomes guests into the space. Using a combination of Tasmanian Oak battens and veneer, the timber is used as the building’s core, traveling the length of the office and is used to help separate the space into meeting rooms, relaxation spaces, storage, and to conceal amenities.
With a small close-knit team, ERA Planning & Environment didn’t require a large space. Working within the footprint of 180sqm the Cumulus team was challenged to fit all client requests into the office without making the interior feel cramped. Cumulus’ Lucy Watts was the project lead and explains why the use of timber was essential in helping reach the clients light and space goals.
“I’ve worked with Tasmanian Oak on a variety of projects, it’s one of my favourite materials to use. I especially love incorporating Tas Oak timber battens into projects, like we did for ERA- it’s a beautiful option to help break up a space. It brings texture and light and wears in, not out. It can always be sanded back or touched up and ages really well with time,” says Watts.
Once sterile and stark, office environments have been known for florescent lighting, uncomfortable cubicles and boring white walls. But Watts says she’s noticed a shift in material preference within office settings, seeing timber used more frequently in non-traditional settings.
“Timber creates a casual elegance in office settings and helps the environment feel less corporate. There’s an honesty of expression in natural materials like timber that help offer a level of comfort, a sense of ease and a sigh of relief which we find really nice in office environments, consulting rooms or medical suites,” says Watts.
Using Tasmanian Oak on a vast range of projects ranging from office settings to private homes, Lucy says while the timber is a favourite, the end result for every project is always unique.
“Even though I’ve specified it a thousand times, the end result when using Tasmanian Oak is always different. It’s such a versatile material with so many forms and applications which allows us to come up with some really creative ways to use it.”
The timber may be a favourite of Watts’ but it’s also at the top of the studio’s list- for its sustainability credentials.
“The sustainability aspect of Tasmanian Oak is important to us as a studio. So often we don’t have visibility of materials or can’t easily look down the supply chain of materials and see how they’re handled, but with Tas Oak, we can. We have our own internal rating system in how materials are ranked and Tasmanian Oak scores highly.”
“In the last several years the sustainability of materials is something we consider more and more on every project. We’re working to get third party environmental accreditation as a practice so considered material selection is more important than ever.”

















