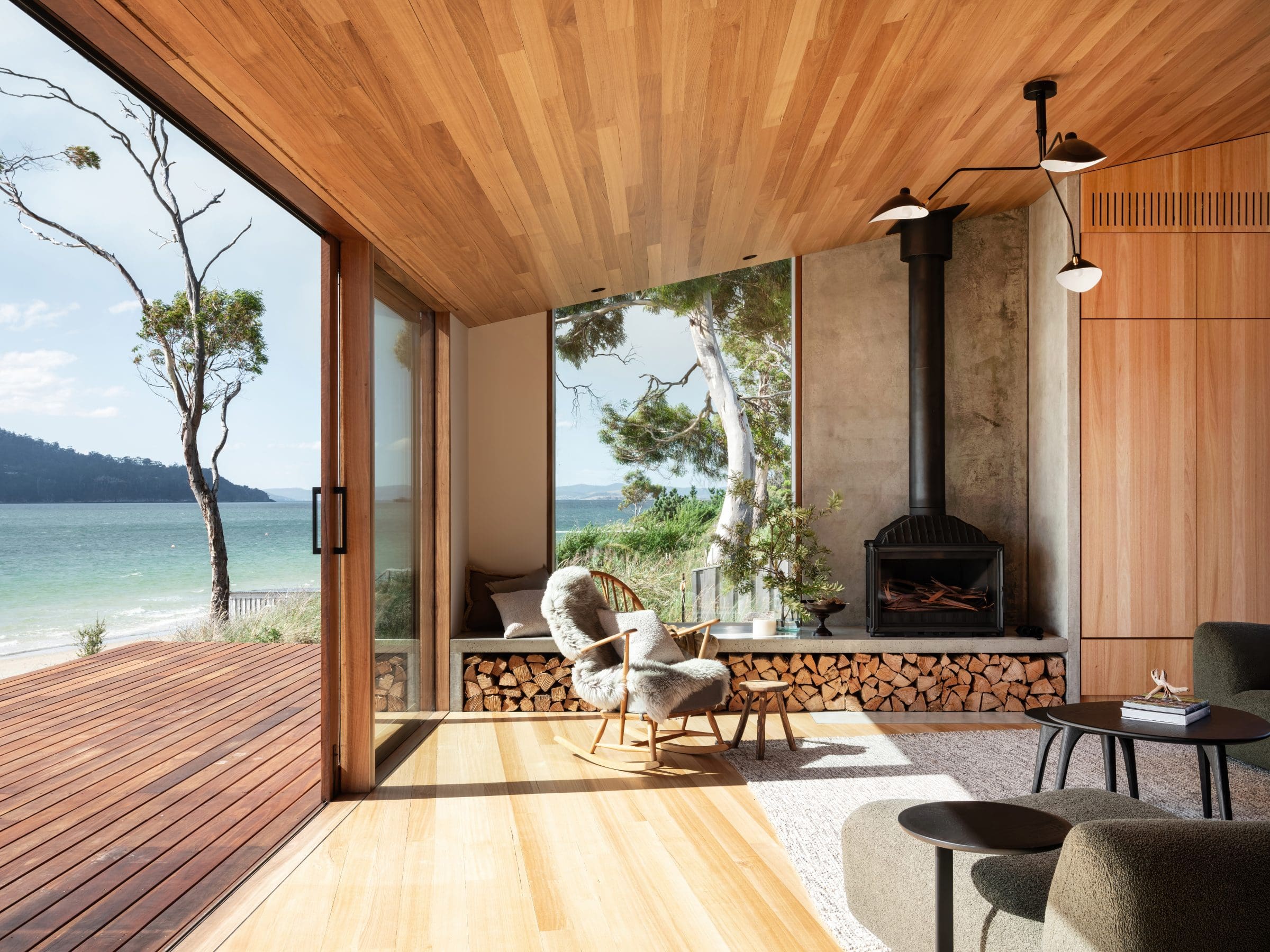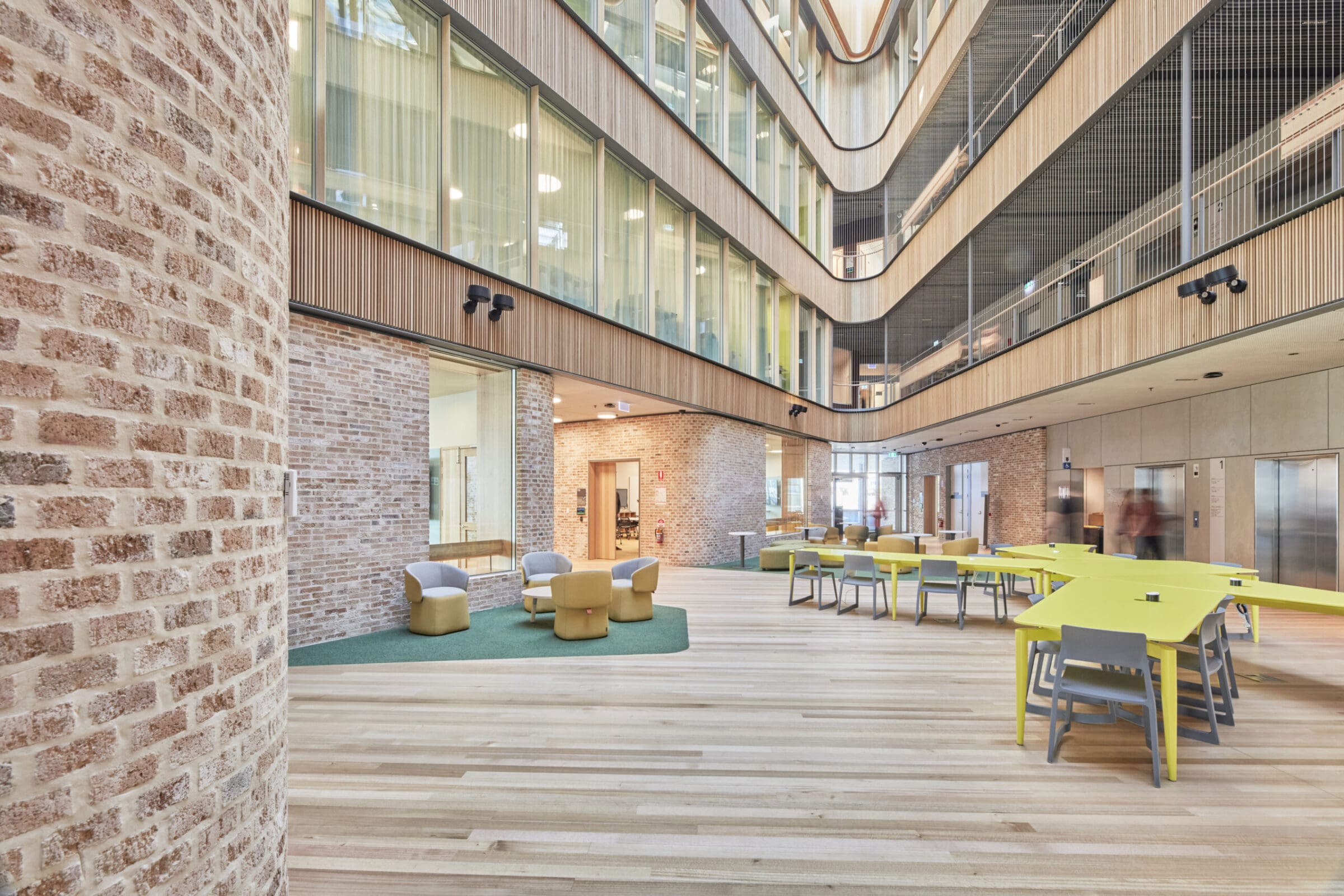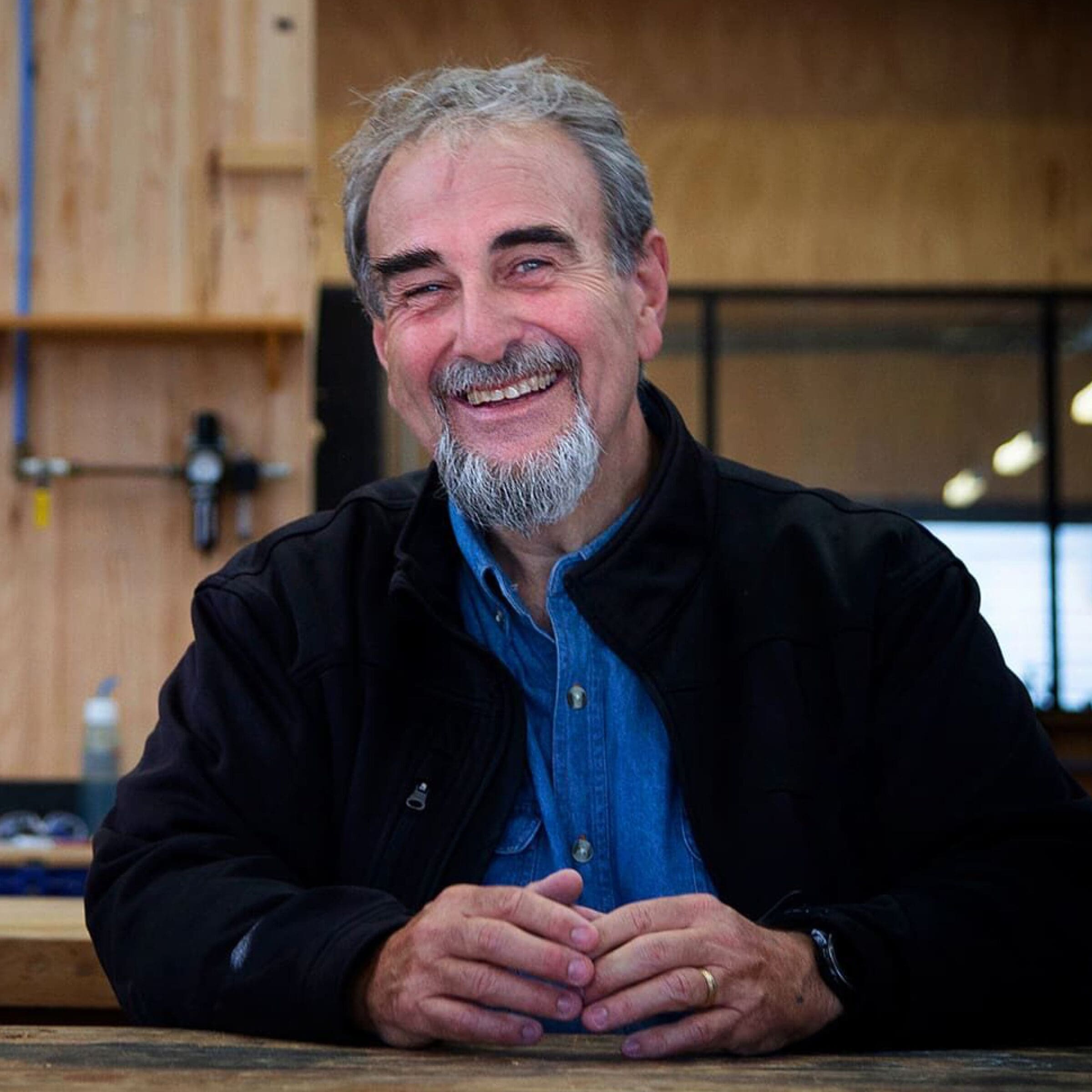Golden Light and Timeless Warmth: Nebraska House by Lara Maeseele Celebrates Tasmanian Oak
Tucked along the coastal northern tip of Bruny Island, Tasmania, Nebraska House is an architectural homage to light, landscape, and local materials, most notably, the refined, golden warmth of Tasmanian Oak. Designed by Belgian-born, Tasmania-based architect Lara Maeseele, the home represents a culmination of her values: sustainable design, strong materiality, and deep respect for place. Following the success of her award-winning Killora Bay project, also on Bruny Island, Lara was approached by the clients with a bold yet clear brief: create a spacious, light-filled family retreat using timber, with a particular emphasis on authenticity and durability. The result is a home where Tasmanian Oak is not just a material, but a unifying design language.
A home built on timber
For Lara, Tasmanian Oak was always the obvious choice.
“Timber provides warmth, texture and character with its grain and colour variations. It’s a better thermal insulator than plaster and has great acoustic benefits. It is far more sustainable than concrete or steel. It is generally more impact-resistant than plaster, perfect for a family home that’s going to be used intensively. Long term, timber can always be sanded back, reoiled or even be reused elsewhere, if necessary,” says Lara.
Throughout the residence, Tasmanian Oak is used extensively: as wall and ceiling linings, custom joinery, kitchen seating, and even in the children’s bunk beds. These elements are constructed using a combination of solid Tasmanian Oak and Tasmanian Oak veneer, as well as a staircase from Cusp, showcasing the timber’s versatility. The consistent use of the beloved timber allows the interior to read as a singular, calm palette, one that brings natural cohesion to the varied spaces within the house.
Using 12mm tongue and groove wall linings and 18mm flooring, to maintain and enhance its natural appearance, the interior timber was treated with Cutek oil, a finish that protects while allowing the timber to breathe and age gracefully.
Natural light and local character
One of the standout qualities of Tasmanian Oak in Nebraska House is how it responds to natural light.
“The main goal was to make the home feel as light and open as possible. The natural colour of the Tas Oak was essential to achieving that; it glows, especially in the morning and late afternoon light,” says Lara.
The timber doesn’t just brighten the space visually, it also enhances the home’s sensory experience.
“When you walk in, it feels warm and grounded. There’s a softness and calmness that timber brings that you just don’t get with other materials,” says Lara.
Responsibly sourced and locally loved
For Lara, using Tasmanian Timber—and specifically certified Tasmanian Oak, was non-negotiable.
“Bruny Island is such a special place,” she explains.
It’s such a unique environment, and with that comes a responsibility to approach our work with sensitivity and a strong commitment to sustainability,” says Lara.
“We knew from the beginning that Tasmanian Oak was the right choice, both in terms of aesthetics and sustainability, and we had no issues in sourcing it,” says Lara.
Designed for now- and for the future
Nebraska House was designed to be shared by families, across generations. Its thoughtful layout, robust materials, and warm finishes create a space that feels as durable as it is inviting. Balancing tranquil bedroom spaces with playful communal zones, the home encourages gathering and retreat in equal measure.
As with all of Lara’s work, the project reflects her commitment to local craftsmanship, environmental stewardship, and timeless design.
“Tasmanian Oak is one of my favourite materials, especially in delicate environments like this. It has so much character, it tells a story, and it feels right.”
“I feel like in everything that we do, we need to take a closer look at what we have available here in Tasmania. We have so many beautiful products and materials and we’re just so lucky to live on an island that’s so unique; we need to embrace the timber that we have,” says Lara.
In Nebraska, that story is one of light, care, and connection—to the land, to the craft, and to the people who will continue to live in and love this extraordinary home for years to come.
Architect: Lara Maeseele
Instagram @laramaeseele_architect
Website www.laramaeseele.com
Email lara@laramaeseele.com
Engineering: Aldanmark Consulting Engineers
Builder: CWD (Construction with Destiny)
Photography: Adam Gibson















