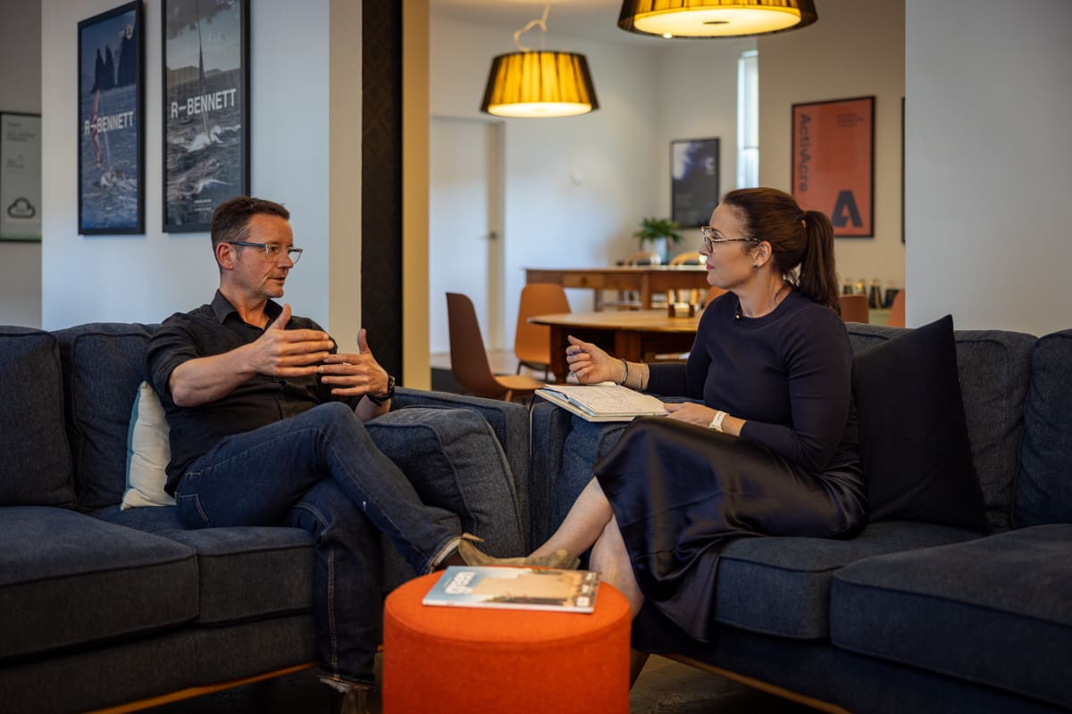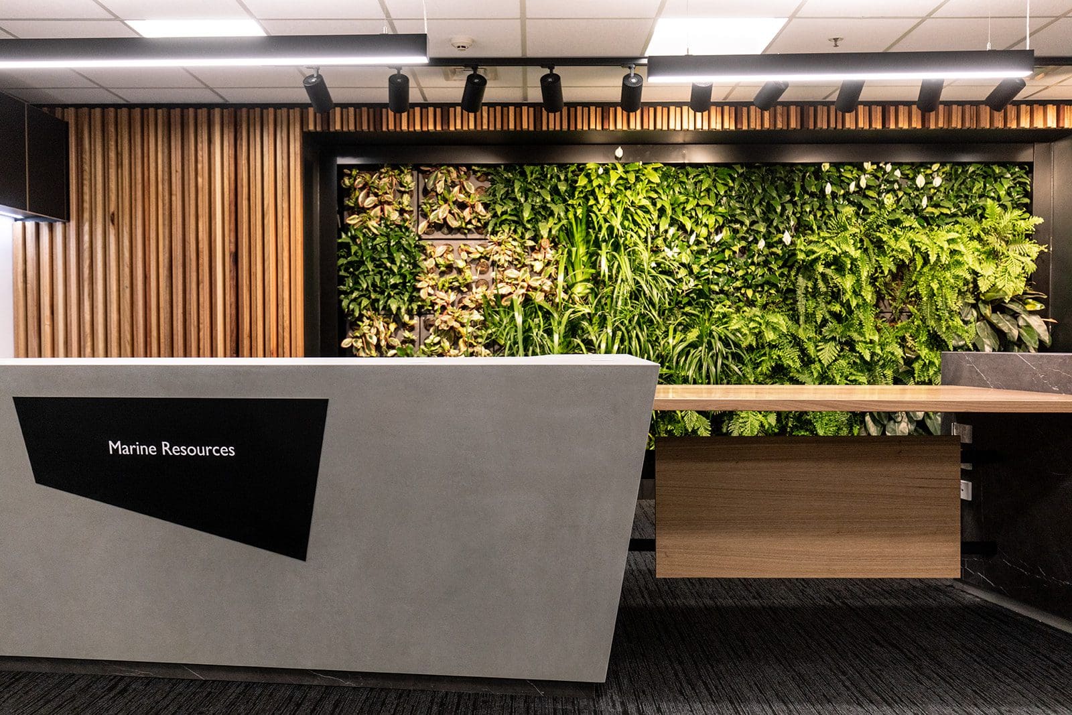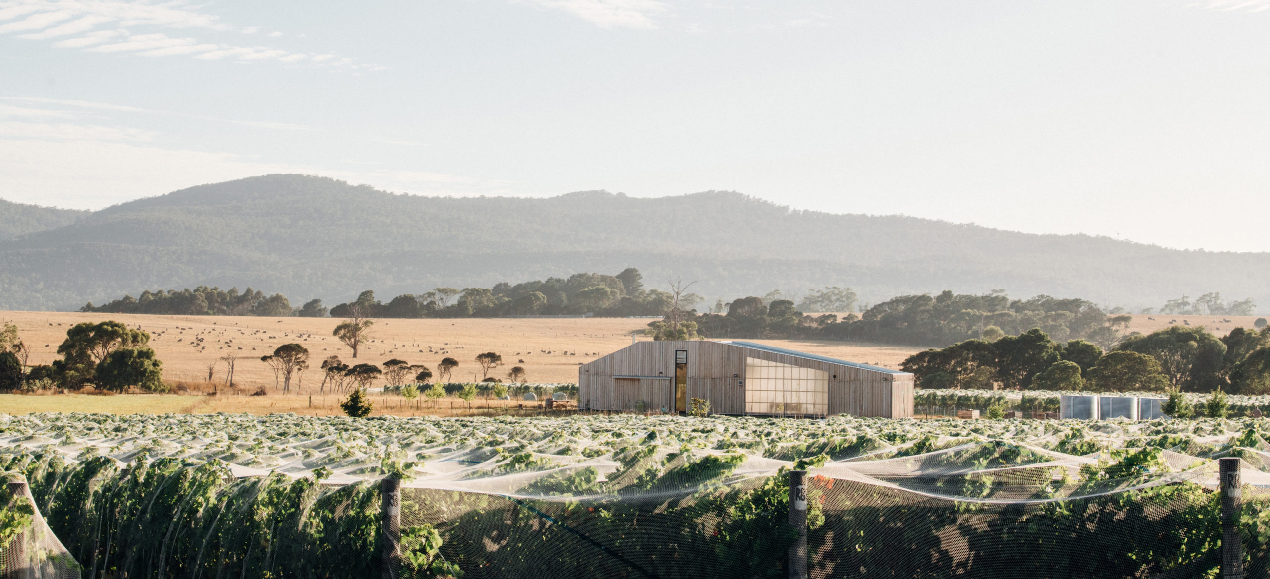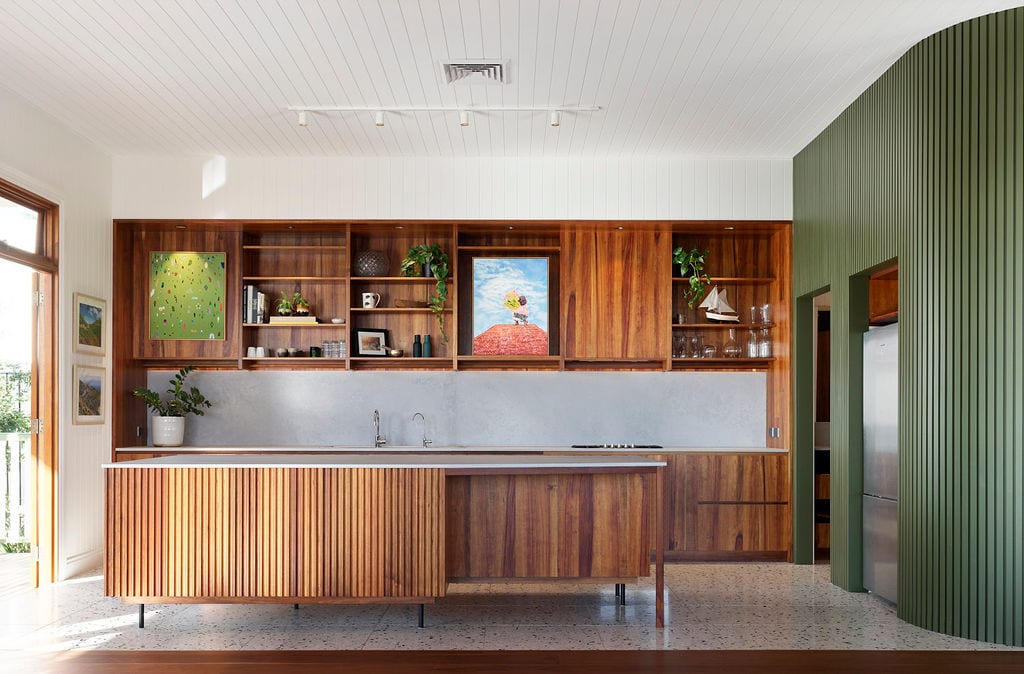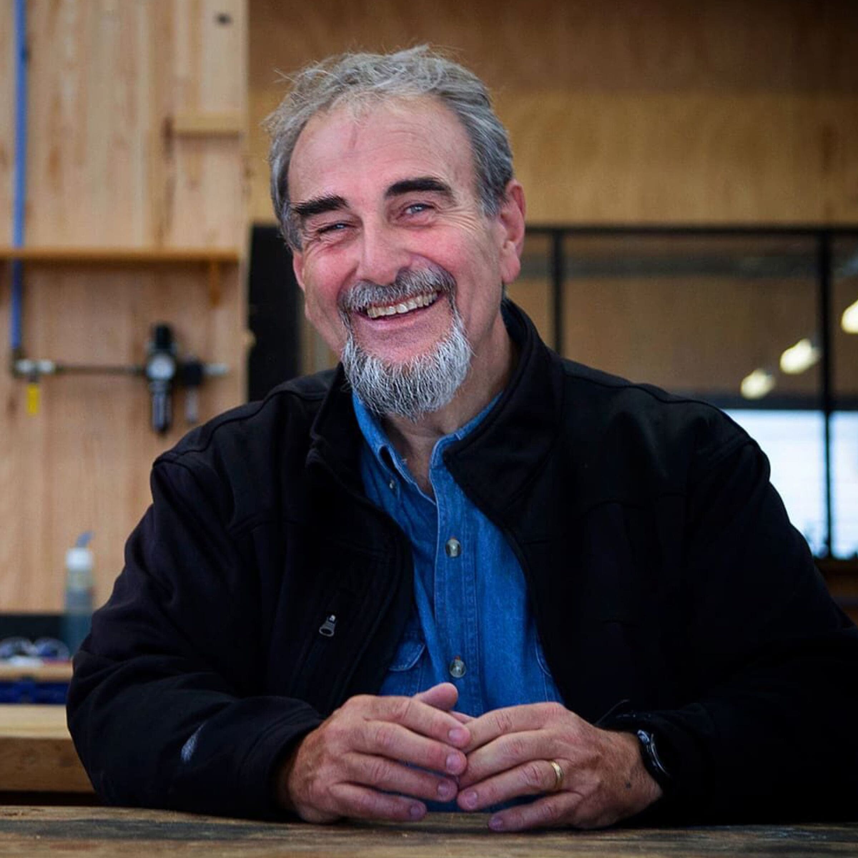Designing with Dignity: Stephen Geason on Architecture for Dementia Care
Stephen Geason is a registered architect, Churchill Fellow, and Director at Cykel Architecture. With particular expertise in designing for people living with dementia, he’s become a national leader in dementia-friendly architecture. We spoke with Stephen on the Original Thinkers podcast about the evolution of his work, the pioneering Karongee Dementia Village, and how design can profoundly impact quality of life.
From Challenge to Calling
Stephen’s journey into dementia care architecture began with a challenge from a friend and client—a respected dementia care expert with a PhD in the field.
“He said to me, ‘You architects tell a good story, Stephen, but you don’t deliver. There’s confidence in what you’re designing, but no substance behind what’s good for people with dementia.’”
At the time, there was little architectural expertise in dementia care design in Australia. Motivated by this insight, Stephen took on the challenge, embarking on a deep dive into international care models and earning a Churchill Fellowship to study best practices abroad.
“There are now lots of architects getting into it, which is fantastic. The marketplace doesn’t want what we had 15 years ago—shared bathrooms, small rooms, no access to the outdoors. Baby boomers won’t accept it. And neither will we.”
The Dignity Environmental Assessment Tool
Developed over many years, the Dignity Environmental Assessment Tool is a cornerstone of Stephen’s work. It provides a framework for designing spaces that prioritise dignity and autonomy for people with dementia.
“It’s a powerful starting point. But architects can and should build on those principles—adding value with a clear vision of what they’re trying to achieve.”
That vision requires a deep collaboration with executive teams, carers, and—crucially—people living with dementia.
“The resident is our number one end user. And people with dementia can contribute meaningfully to how they want to live. We invite them to share their experiences, and it’s always invaluable.”
Karongee Dementia Village
Karongee, Australia’s first dementia village, draws inspiration from the Hogeweyk model in the Netherlands. Located in Tasmania, it’s built around small individual houses, abundant natural light, and open space.
“We’re creating community-based environments. Residents want sunlight, fresh air, the ability to sit outside. Families want to feel welcome and be able to come and go. So we design secure environments that still feel like home.”
Tasmania’s cold climate added unique design challenges.
“You’ve got staff moving between houses at midnight. So, risk tolerance and management become key. In the Netherlands, they put roofs over their streets to prevent residents from wandering off into the snow. It’s those small but critical decisions that shape outcomes.”
And the outcomes at Karongee are powerful.
“There was a resident whose family said he hadn’t been out of bed in years. At Karongee, he was outside raking pine bark every day. Another kept chasing the chickens—we had to swap them out! That’s the kind of engagement we’re aiming for.”
Designing for Familiarity, Warmth, and Joy
Authenticity and familiarity are central to Stephen’s approach.
“Familiarity isn’t the same for everyone. At Karongee, we studied local housing typologies—1950s pit dwellings, Georgian-style windows—and mirrored those elements to create a sense of home.”
The village also includes communal spaces like a café, library, grocer, and community centre.
“Materiality plays a huge role. We used Tasmanian Hydrowood for the front doors. Timber is deeply embedded in Tasmanian identity. It’s warm, organic, and comforting.”
Beyond aesthetics, design can also de-escalate emotional stress.
“The built environment can calm or agitate. We’ve seen firsthand how thoughtful design can reduce behavioural issues in dementia care.”
Adaptive Reuse and Improving Existing Facilities
Stephen is also applying these principles to existing aged care buildings through adaptive reuse—a critical approach in a cost-sensitive construction climate.
“Many aged care facilities are coming to the end of their life. But their bones are good. We can reimagine them to create better environments.”
A standout example is the Lachlan Wing at Corumbene in New Norfolk. Originally a stark institutional space, it’s now a warm, welcoming place thanks to thoughtful design interventions.
“It had low ceilings, white walls, and a giant nurses’ station. Residents couldn’t even see outside. We lifted the ceiling, lined it with Tasmanian Oak ply, and recessed the lighting for a softer glow.”
Wayfinding was improved with coloured doors framed in timber. The old kitchenette became a country kitchen—used not for meal prep, but for meaningful engagement.
“Now, a volunteer can bake scones with a resident who’s spent her life preserving fruit in the Derwent Valley. That smell, that activity—it lights them up. It brings joy.”
A Rich and Rewarding Specialisation
Stephen finds immense satisfaction in his specialisation—not just because of its social impact, but also the diversity it brings to architectural practice.
“You’re designing homes, but also cafés, libraries, cinemas, dining halls—it’s incredibly dynamic.”
Most importantly, it’s purposeful work.
“We don’t deserve to end up in institutions. Good design helps us live well, with dignity, even in our later years.”
To hear the full interview with Stephen, listen to his episode on the Original Thinkers Podcast.


