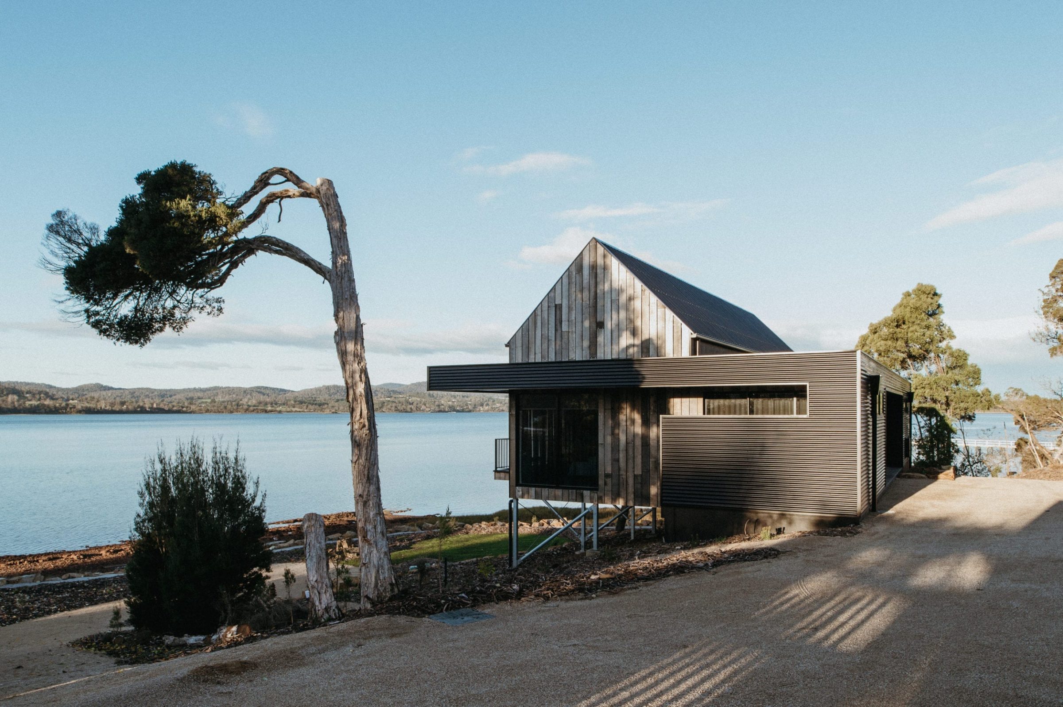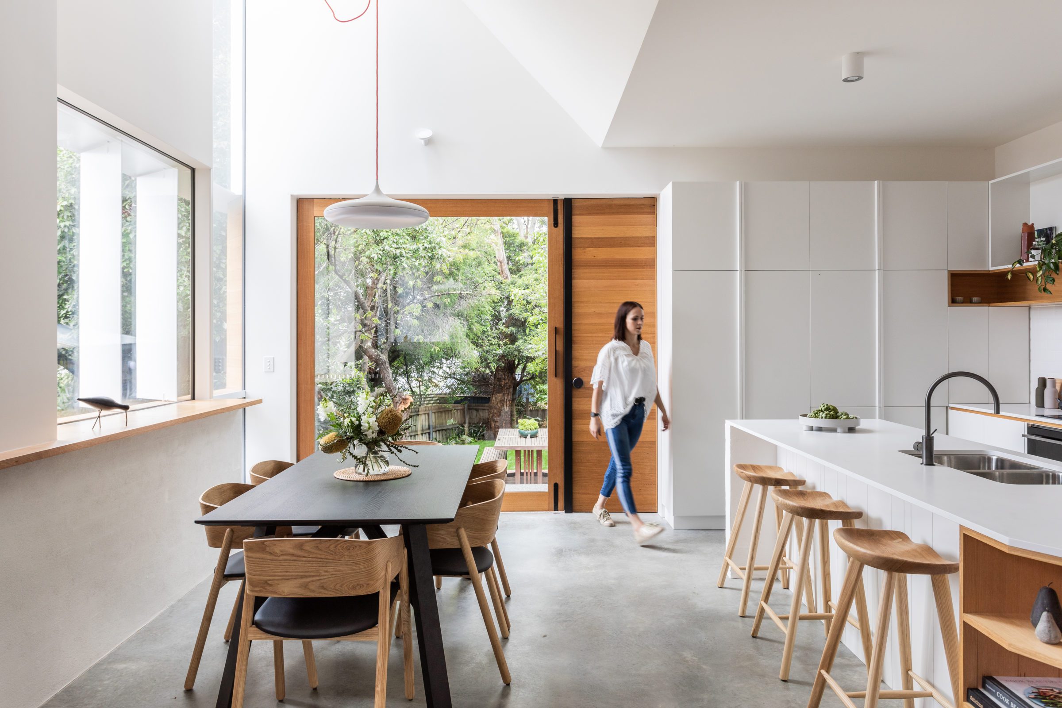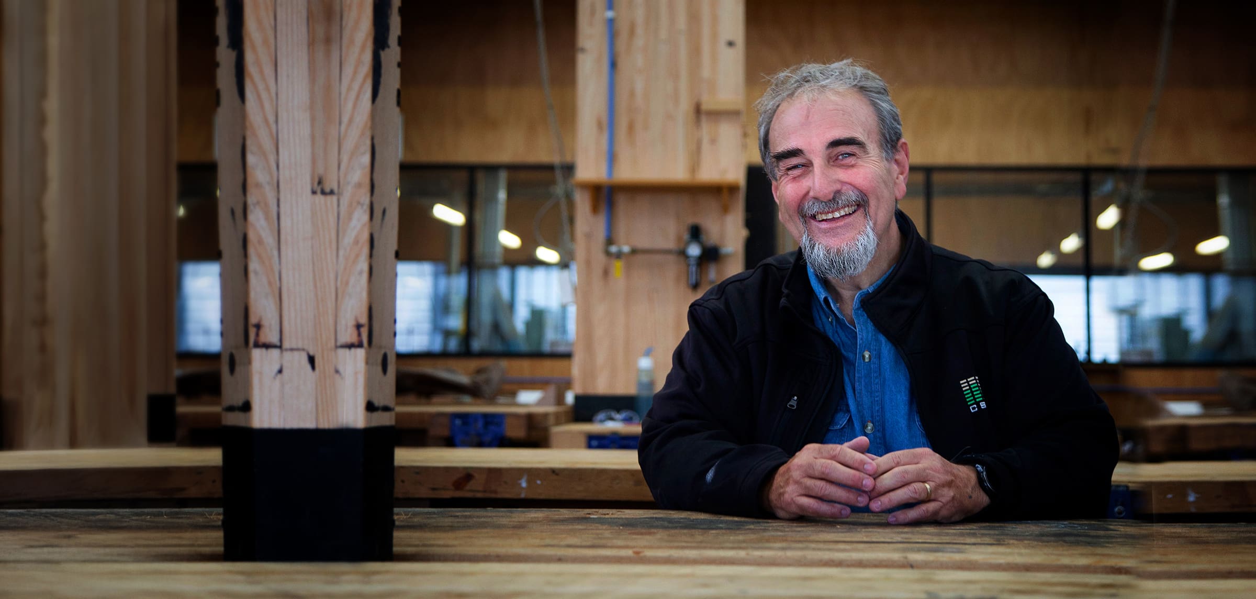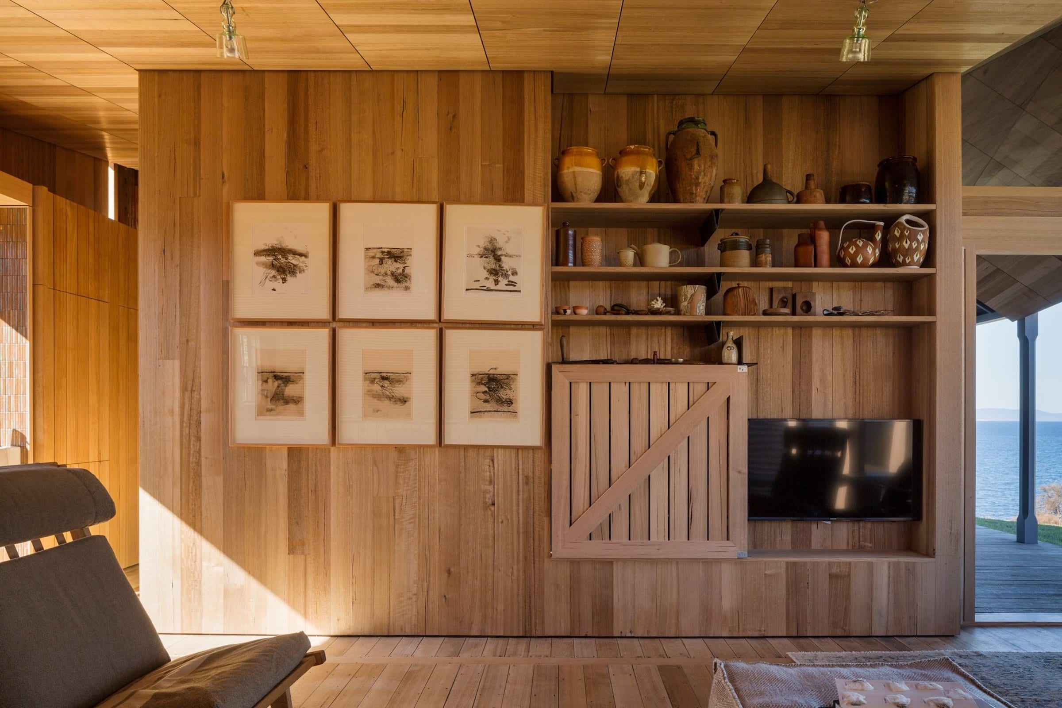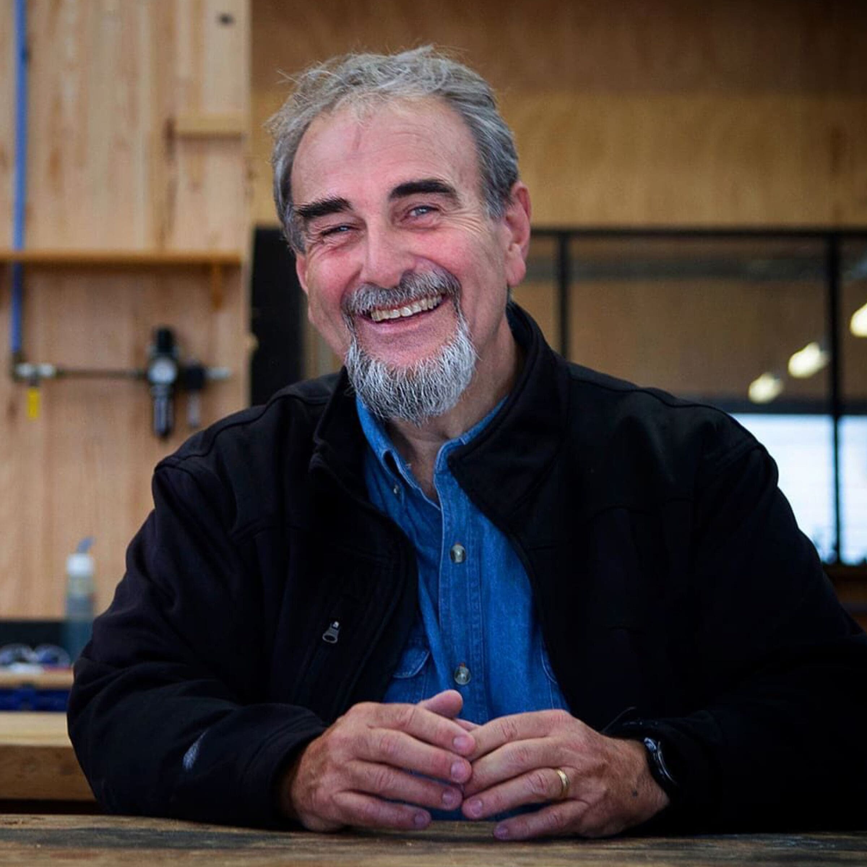How driving past an old shed inspired Tasmania’s Home of the Year
On a stretch of road in northern Tasmania, there’s a little shed. It has a silvered Tasmanian Oak exterior that is typical of the apple sheds, pickers’ huts and shearing sheds that dot the Tasmanian valleys. The hardwood fence-lapped, untreated boards have been structurally sound for decades.
Murray Griffiths is the Director, Designer and Project Manager of My Build Collective, a design and construction company based in Tasmania. Murray kept driving past this shed on the way to the site of a building he was designing. He wanted the new building which was to be built on the site of an old shipyard, to look like it belonged.
“I kept on driving past this shed, and I kept thinking, what happened back then? Why is it still standing? Why does it still look good? I got the builders to call in one day and I said, let’s go and have a look and just see how they’ve lapped it. How it’s standing up? How did they fix it? And so we pushed our way through a lot of the blackberries and got through to the shed to see these boards. They hadn’t rotted. They’ve just silvered off. It’s a hard timber. We looked at the technique they used and we thought, okay, we’ve got to do this.”
The Boathouse in Deviot, Northern Tasmania, whose exterior was inspired by the old shed went on to win the HIA Tasmanian Home of the Year and My Build Collective Tasmanian Residential Building Designer for the project.
“It was punching well above its weight. They were million dollar type homes, and we had a little boathouse in amongst it. I was shocked when we won the home of the year, which was a great honour… I was just so grateful that the judges saw something a little bit different and something a little bit unusual that paid respect to the land… it was wonderful for our team.”
Using Tasmanian Oak as exterior cladding
To design The Boathouse to feel like it belonged in the rural Tasmanian landscape, Murray wanted to use Tasmanian Oak as an exterior cladding. To achieve the silvered Tasmanian Oak look, the timber was kiln dried, it was straight line edged, and it was just placed on a façade with cement sheet behind it to achieve the fire rated cladding. The vertical planks were then screwed to battens.
“I just allowed a 10 millimetre gap and it has actually silvered off now, and it just looks like it’s supposed to be there.”
Murray used the same technique with the cellar door at Westella Vineyard, however this time he wanted to use green hardwood, which is unusual in this day and age.
“I said to the clients, I’d love to use green hardwood. It’s going to tell a bit of a story. We’ll talk to the local sawmill. They’ll rip the boards up and we’ll just get them delivered green and we’ll put them on.”
As simple as that sounds, Murray did ensure the properties of green Tasmanian Oak were taken into account. He used stainless steel screws, knowing that the boards will shrink and went back a year later to tighten them up.
“The guys screwed off about 6,000 screws in a day. That just tightened everything up, and the whole building is just settling in so well. It’s silvering off beautifully now, but it does silver off in different lights. Like the northern side will silver off a lot quicker and shrink a lot faster… The owners are so happy with it.”
The other benefit of using green hardwood is that it is very cost effective.
“I’ve used a lot of imported timbers that are softwoods that come from all over the world and they don’t stand up. They shrink, they buckle, they swell.”
It works out way more cost effective, and it’s a little bit like the whole food thing. They say if you eat from around your area, it’s a lot healthier for you. If you’re using [building] materials from around the area, isn’t that making a healthier building?” If it’s from just down the road, you also aren’t waiting for containers to be filled up on the other side of the world and shipped over. You just back your trailer up, load up and take it down to your job site.
Design and Construct
My Build Collective is a design and construction company. Murry is a Director and Designer and his brother Stuart is a Director, Builder and Site Foreman. They work together from the concept right through to the finished building, which Murray says benefits the clients greatly.
“I’ve had clients come to me who’ve spent 30, 40, 50 grand on a set of plans, that’s their dream, and they say we’ve had this tendered by five different building companies, it’s way over our budget, [and they] physically can’t afford to build it. Because we are design and construct, we know what it costs to build. We’re not relying purely on square meter rates as a guess. We know what our last build cost. When I’m designing, I have their budget in mind.”
Murray is a trained builder which adds to his strength as a Designer and also his understanding and love of timber as a building material.
I was fascinated even when I was doing my apprenticeship to go over [to the sawmill] and just see how they manufacture the timber and how they treat it. If it over shrinks through the kiln, they can swell it back up again. And it’s just such a versatile material.
Inspired by the colours and textures of the Tasmanian landscape
Another project that My Build Collective have underway, using the same exterior timber they used in The Boathouse, is in Marrawah in Tasmania’s wild north west.
I was taught this by my previous boss, you go to site and have a look at the landscape and you pick colours and materials that you can see around in the natural environment. So there’s a tree that we’ve named Home Tree. It’s this amazing, gnarly, sappy tree that’s just down in front of where we’re building. We’re going down with colour swatches, picking off that tree, [and using those colours in] the build. The sap resin is running down this tree, so we’re painting little bits of cement sheet with that colour. We’re hoping some of the timber has the red staining as well. So we’re picking up [on what] is already there and what looks great in that environment.
Murray’s crew understand why this is so important, having collected rocks from the edges of forestry roads to create a stunning building that looks at home in the rugged Tasmanian Highlands. As do his clients who have recycled Tasmanian Oak beams in their project. Murray handed over the history of the beam’s former life to his clients to add layers of meaning to their new home.
Striving to stay out of the box
While understanding the need for scrutiny and compliance in relation to fire ratings, condensation and the need to work safely within the National Construction Code, Murray wants to keep thinking of new and really old ways, to design the buildings he wants to build.
“It’s almost like you can’t think outside the box anymore. I’ll spend the rest of my life trying to push through that because I just don’t like being constrained. Yes, there is a place for all that, having buildings that are more fire safe but it’s got to be practical. It’s got to still look good. It’s got to function right and buildings need to breathe.”
When asked about the plans for the future of My Build Collective, of the buildings he wants to create next, Murry is looking again to timber.
“Over the next five years, I’m looking at doing a lot more with laminated timber beams, replacing steel. I really want to explore that. You see some amazing buildings. That technology’s here.”
That’s a privilege to be able to do that. To see people at the end, living in their house, living amongst the timber. I just think it’s so rewarding.
Murray Griffiths spoke to the Original Thinkers Podcast as part of The Supply Chain Series. The series interviewed experts across the timber supply chain from the growers right through to the estate agents selling the finished property. To listen to Murray’s episode in full, or to listen to any of the engaging conversations in the series, click here.


