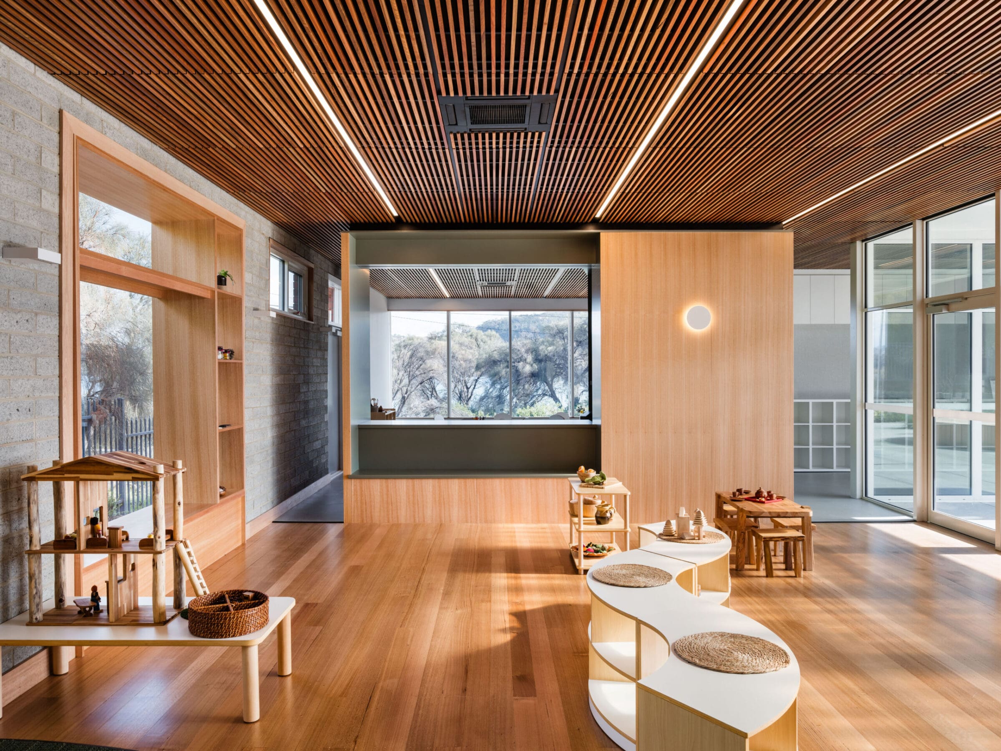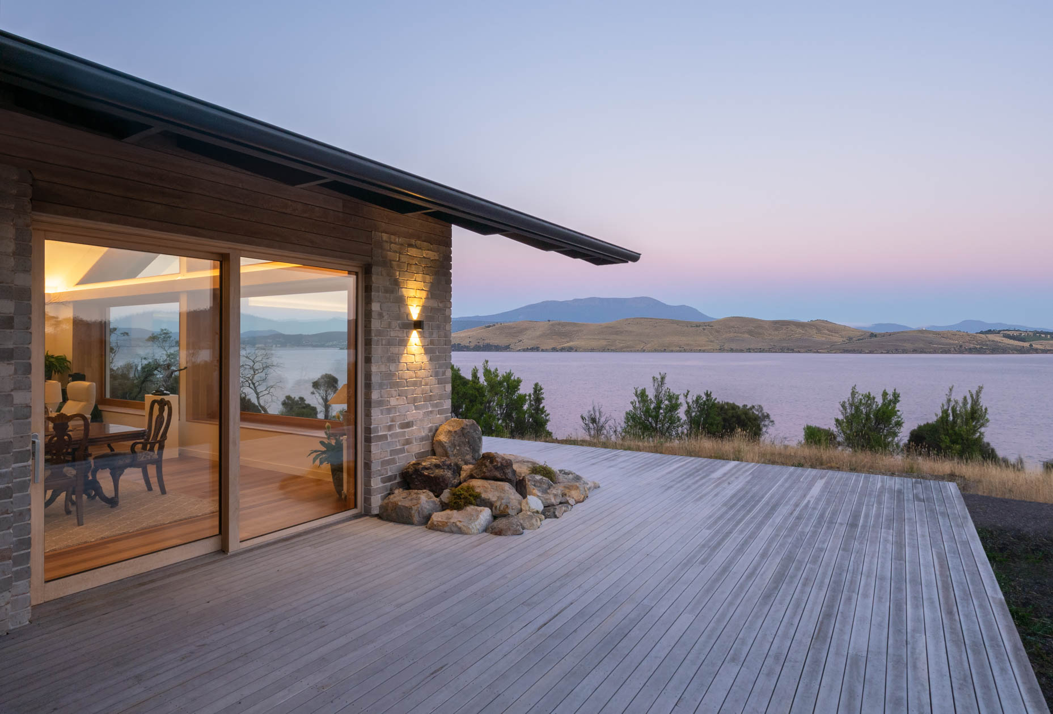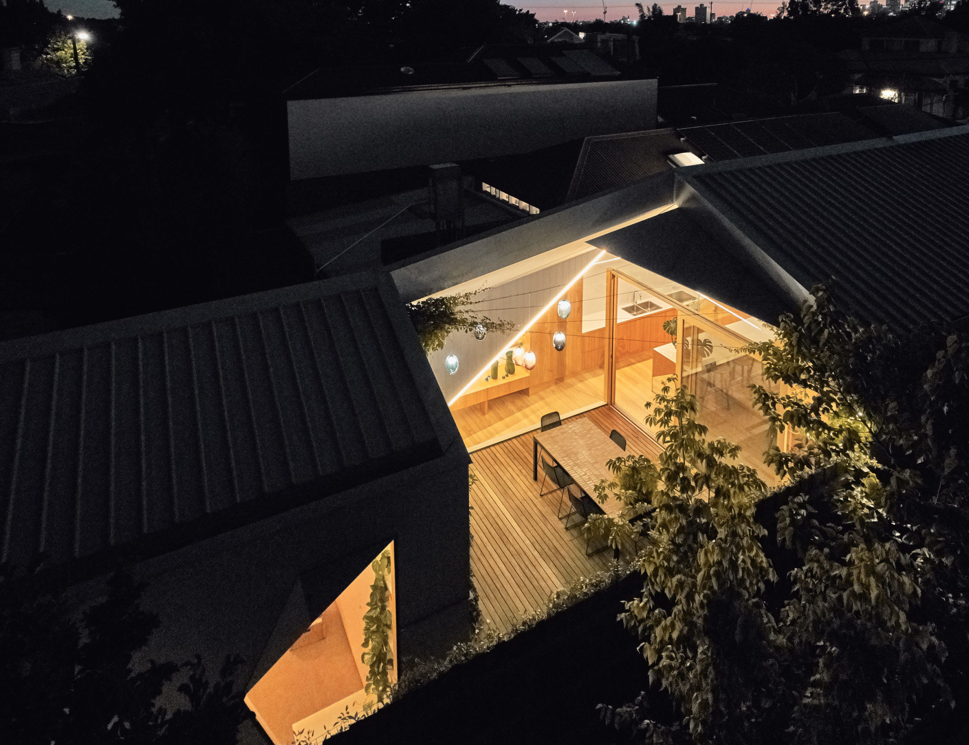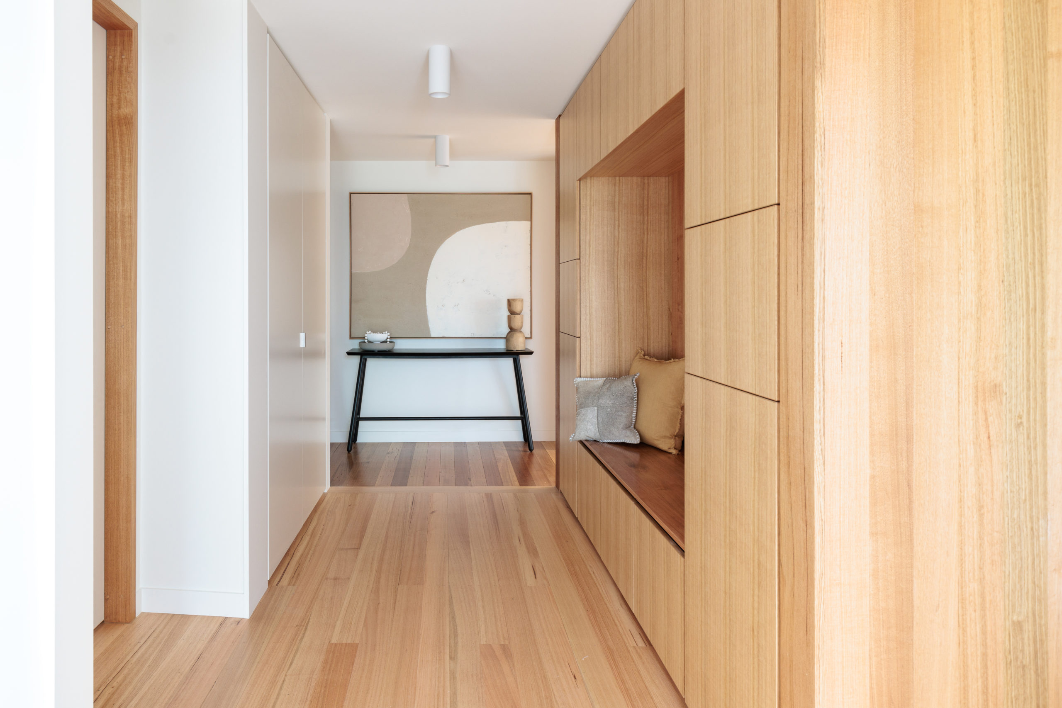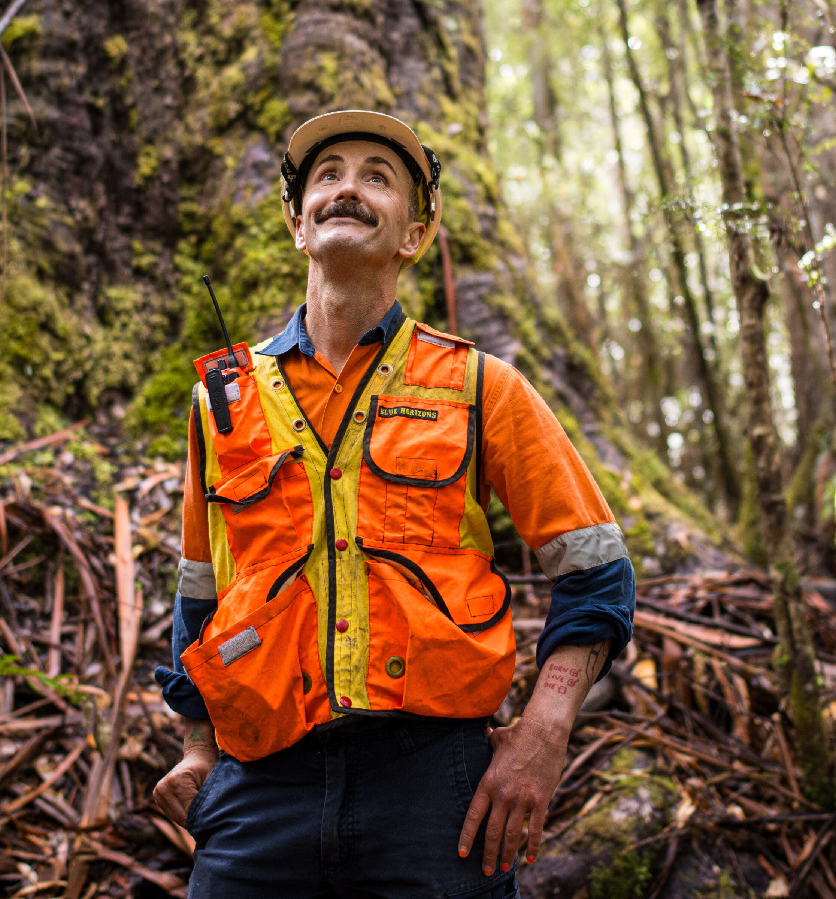Lady Gowrie Midway Point by Cumulus Studio
Set in Hobart’s outer suburb of Midway Point sits the newly designed and renovated Lady Gowrie Early Learning Centre. Originally built in the 1970s, the red-orange brick building required an update to deinstitutionalise the space. The brief was to create an atmosphere that would ease the anxieties of children and parents, fostering an environment that’s equal parts inviting and inspiring. Calling on the expertise of Tasmanian architecture practice Cumulus Studio, the centre has been reimagined establishing a strong connection to the natural environment through design and material selection. Grounded in principles of sustainable design, the centre challenges the existing model of Australia’s child care centres and places Tasmanian Oak at the fore.
Unused for years, the building formerly owned by the Department of Education hadn’t been modified since its establishment. This clean slate allowed the design team and Cumulus Studio project lead Andrew Geeves, to reimagine the interior layout while salvaging existing materials and working within the building’s original footprint.
“We were aware when we started that they had an amazing site. It’s right on the water and the building sits on a big landscape with incredible views but the building didn’t take advantage of the position internally. Our aim from the outset was to create a strong connection to nature, forming a seamless transition from the inside to the outside,” says Geeves.
Reused and reinvigorated
Making only minor modifications to the exterior of the building, the formation of new doors and the repositioning of windows to give children access to the surrounding views were included in the remodel. The newly formed connection to nature informed the interior colour palette and finish selections. Opting for neutral tones throughout the space, timber was used to soften and warm the once clinical and dated building interior.
In addition to preserving the building’s original shape, reusing, and reinvigorating existing materials was also a key element of the brief. Peeling back the old carpet, Tasmanian Oak floorboards were revealed, only requiring a light sand and natural finish to give the boards a second life.
“It’s a lovely thing to be able to use a product that was originally installed 50 years ago and grown over a period long before they were machined and installed. It shows the longevity and versatility of the timber,” says Geeves.
To match the existing timber, Tasmanian Oak was also used for the windowsills, door reveals, skirtings, architraves, and joinery.
“We went with a Tas Oak veneer for the wall finishes as we wanted timber to cover some of the bigger panels in the space. It was important that we maintained continuity with the other Tas Oak timber finishes and veneer was an economical way of covering those larger areas while creating a seamless connection to the existing timber,” says Geeves.
Warm and natural
To help protect high-touch surfaces, non-toxic, low-VOC finishes were used to treat the timber.
“Using non-toxic finishes is always essential for us as a studio but especially in a childcare centre we wanted something both natural and hard-wearing. We went with an Osmo oil which we traditionally use quite a lot. It’s non-toxic but also gives a great finish,” says Geeves.
Sourcing the timber through local supply chains Geeves says there were no issues with lead times or availability. He’s also pleased that the design execution is having the desired outcome for those enjoying the space.
“The staff have been commenting on parents feeling relaxed in the space, and when they come in at drop-off or pick-up, they take a minute to sit down and enjoy a quiet moment at the window seats. The centre has great acoustics, colours and finishes and the timber brings a sense of warmth into a setting that traditionally can feel quite institutional,” says Geeves.
“We love using timber, it’s such a versatile product. If used in the right place and finished correctly, it’s durable and gives a nice warmth to a space. It’s a versatile product and works well across a range of building types,” says Geeves.


