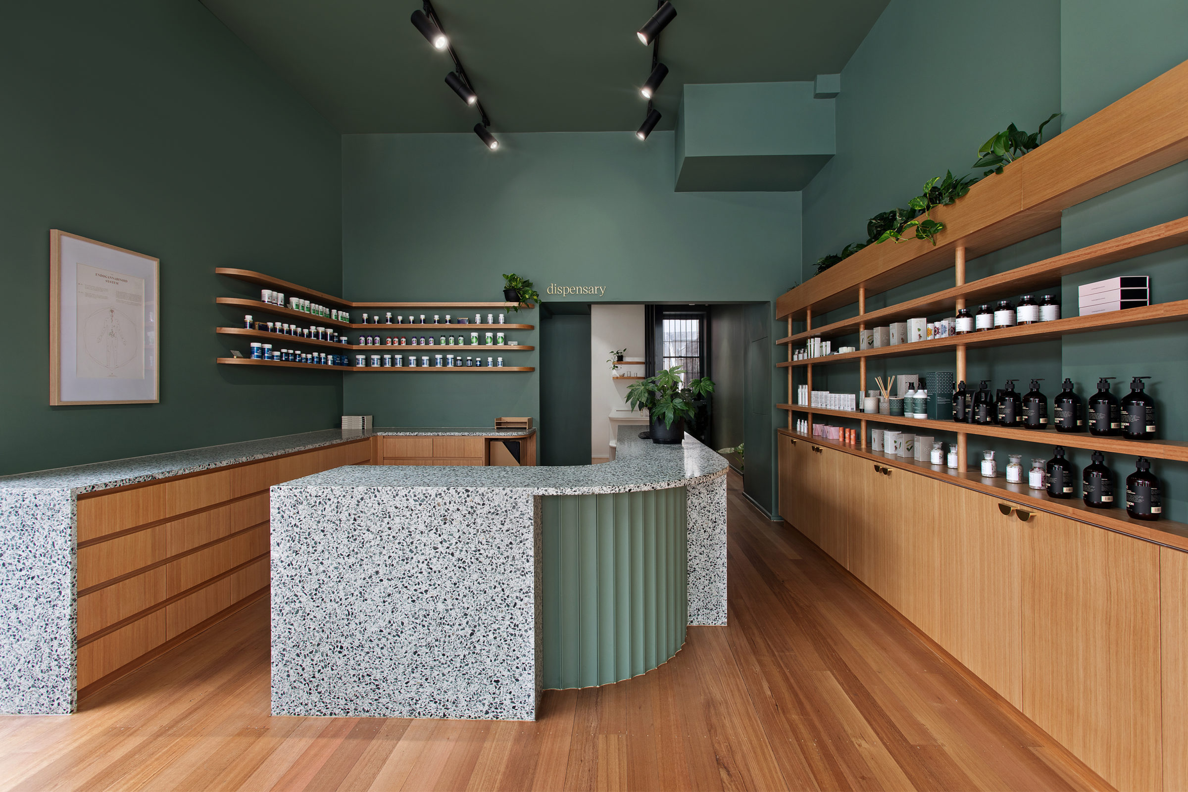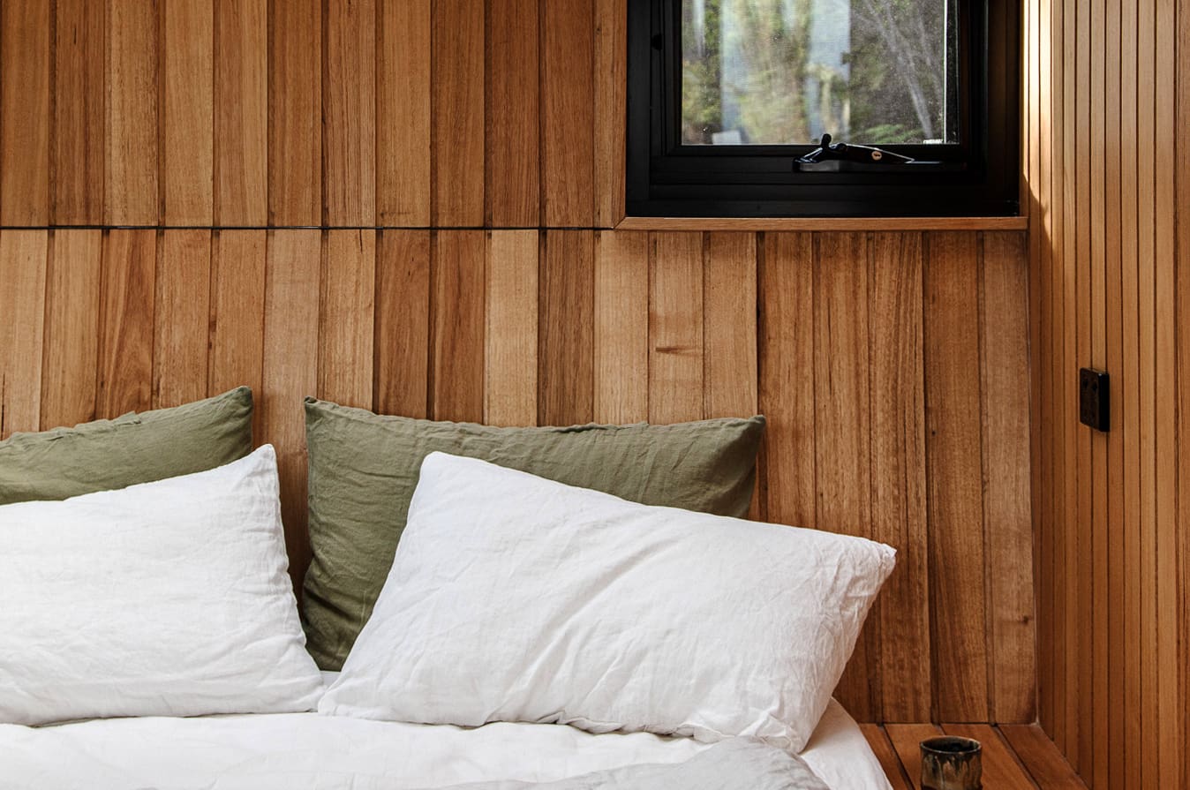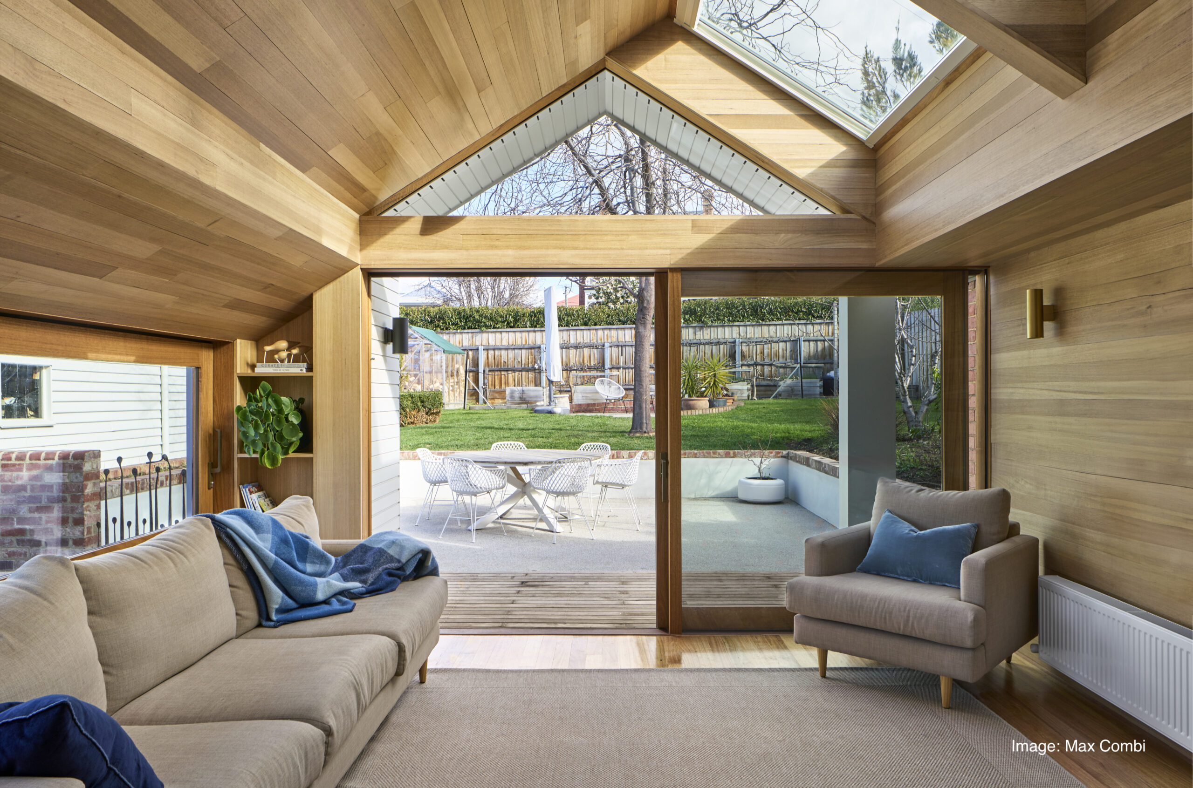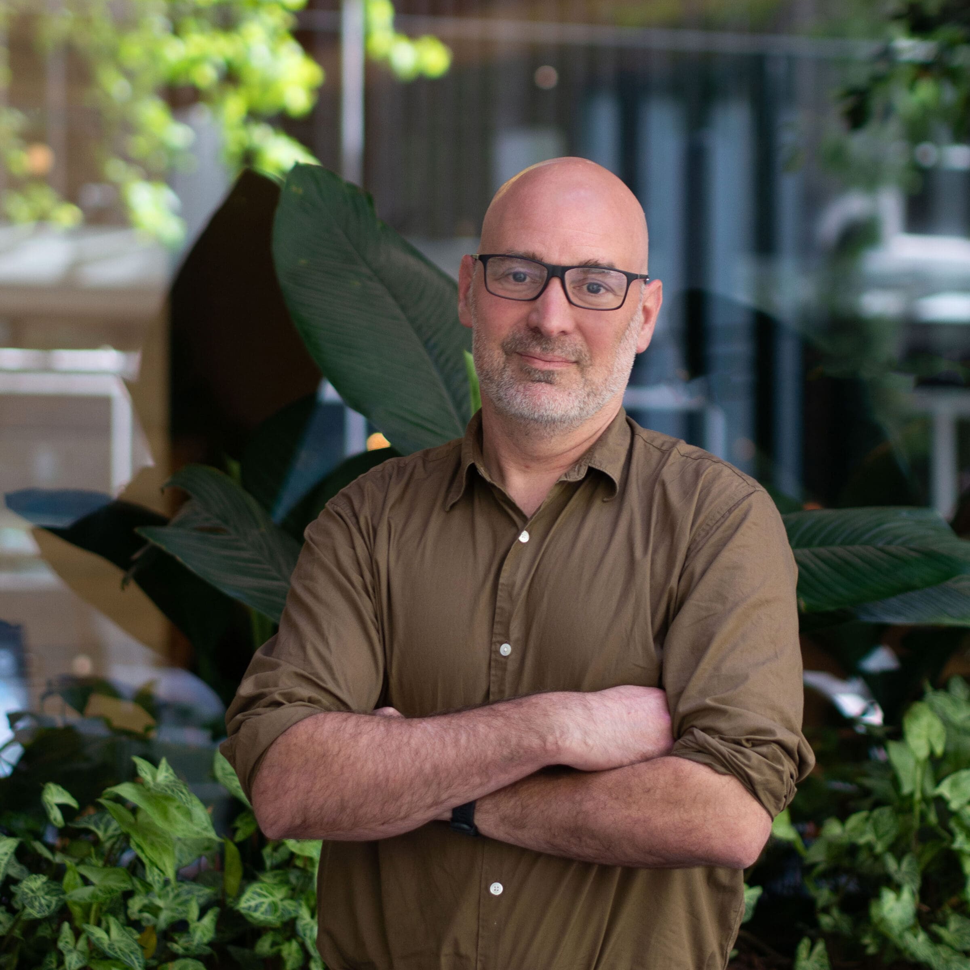Proudly perched in West Launceston, Birdhouse Studios by Gillian van der Schans offers a glimpse of Tasmania’s high-end-but-humble design
Gillian van der Schans is a veteran to the Tasmanian design industry. Born and raised in Tasmania, van der Schans had a short stint in Sydney to complete her studies but returned back to her island state where she knew she wanted to establish her career in architecture. Lecturing undergraduate architecture students at The University of Tasmania for eight years, van der Schans then went on to establish her own practice that she has maintained for the last two decades. Having created dozens of mostly residential projects for clients around the state, van der Schans’ love for Tasmania’s rough and rugged landscape has kept her on her toes – and she wouldn’t have it any other way.
Working with, and not against, Tasmania’s often turbulent terrain is the key to good design when working on Australia’s island state van der Schans explains.
“Nothing is more frightening to me than a flat grass site with no budget constraints. Give me a steeply sloping location with limited access and a tight budget and I feel challenged and inspired. Working with constraints is where I creatively thrive because I love to think about things differently and derive solutions that I know the client will love.”
“Tasmania’s remoteness also has its advantages. We have pristine coastlines and dramatic mountains landscapes – there is the full range of sites at our fingertips. This diversity means that every project is different and interesting for me. I feel lucky to be able to design on such beautiful sites. For a designer, Tasmania makes a fantastic location to live and work in,” says van der Schans.
Birdhouse Studios
One of her latest completed projects was Birdhouse Studios in West Launceston. And just as she would have it, access to the site was challenging and the budget limited. Set aside a steep hill next to an exposed quarry face and nature reserve, van der Schans explains she had her work cut out for her.
“Access into and excavation of the footings on the 28-degree sloped site proved to be difficult, but we were careful in our planning and material selection, so everything went smoothly. We chose 3mm Cor-ten steel sheet for the cladding due to the bushfire risk, the subfloor structure is steel to reduce the number of footings and most of these footings are chemically anchored onto the bedrock. The remainder of the building is timber frame, lightweight and easy to handle on the steep slope.”
“The site has a scenic protection overlay, designed to preserve vegetation on the skyline when viewed from the city below. The two one-bedroom studios are perched between mature eucalypts and are designed to blend in with the environment.”
Selecting a range of materials for the interiors of the petite studios (50 and 42 sqm), van der Schans kept with a natural pallet that reflected the natural landscape of the surrounding area – including Tasmanian Oak. Selecting Classic grade Tasmanian Oak for its high feature and variability, van der Schans says the Tasmanian timber was chosen for a range of other reasons.
“We chose Classic grade Tasmanian Oak for the wall linings, some cabinetry and exposed timber beams in the studios and paired it with cork, double glazed windows and cor-ten steel. Lining the studios in Tasmanian Oak wasn’t only an aesthetic choice, it is also a durable material and a great insulator.”
“I’ve been using Tasmanian Oak throughout my career. It’s been amusing watching Classic or ‘utility’ grade Tas Oak rise in popularity, as it was once thought of as a low-grade building material, but I’ve always favoured high feature timber for its warmth and character – it’s what makes it unique.”
The advantages of local timber
With her familiarity and fondness for Tasmanian Oak, van der Schans says the advantages to using the product are plenty.
“There are so many positives to using a local product like Tasmanian Oak. It comes from a place with a tied connection, it’s a Tasmanian product in the Tasmanian built environment.
“Choosing Tasmanian timber also means you’re supporting local saw millers, the community and an entire industry. The cost of transport is low, it’s sustainable and the variety of products appearing, such as beautiful and interesting timber veneers, has been exciting. It’s great to see this shift in using materials that gets the most out of a resource.”
Close relationships key to success
With some exciting projects spread across the state under way, van der Schans says her approach to each design stems from her relationship with the client.
“I occasionally recruit help but for the most part, it’s just me working from the beginning to the end with a client. I get to know each client really well, listen to their stories and uncover their passions and interests which has resulted in a lot of repeat business over the years and has also allowed me to create close working relationships with builders and tradespeople.
“The clients I have met over the years make a conscious decision to live in this wild environment. I think Tasmania attracts a certain kind of person who is quite open minded in their design philosophy which in turn results in an interesting project brief. There is great inspiration that can be drawn from being resourceful and from the limitations and the opportunities of working in Tasmania.”

















