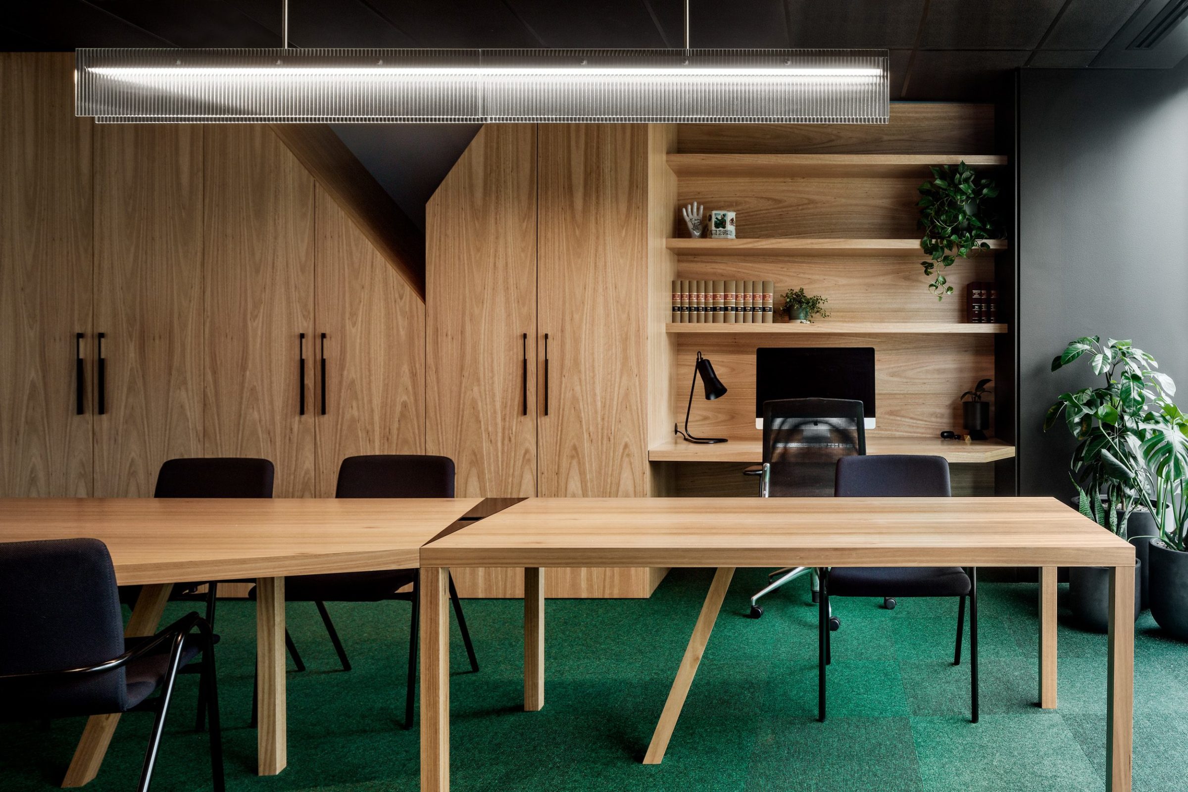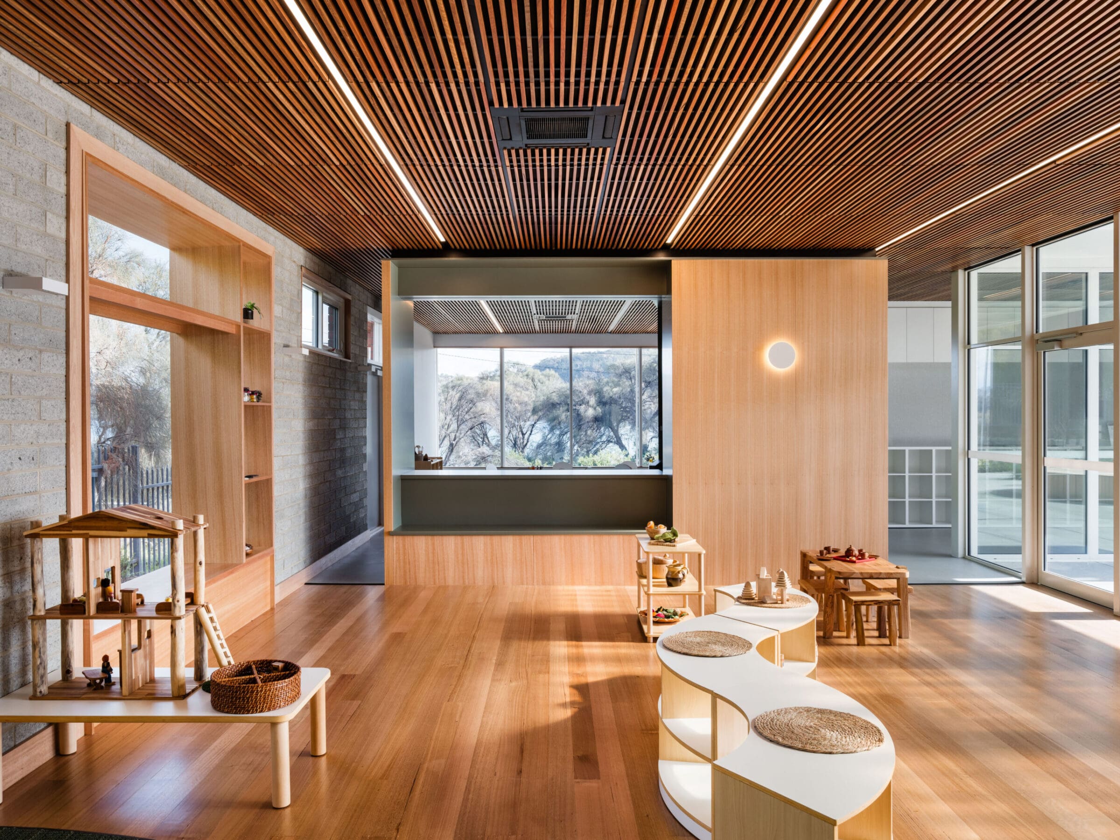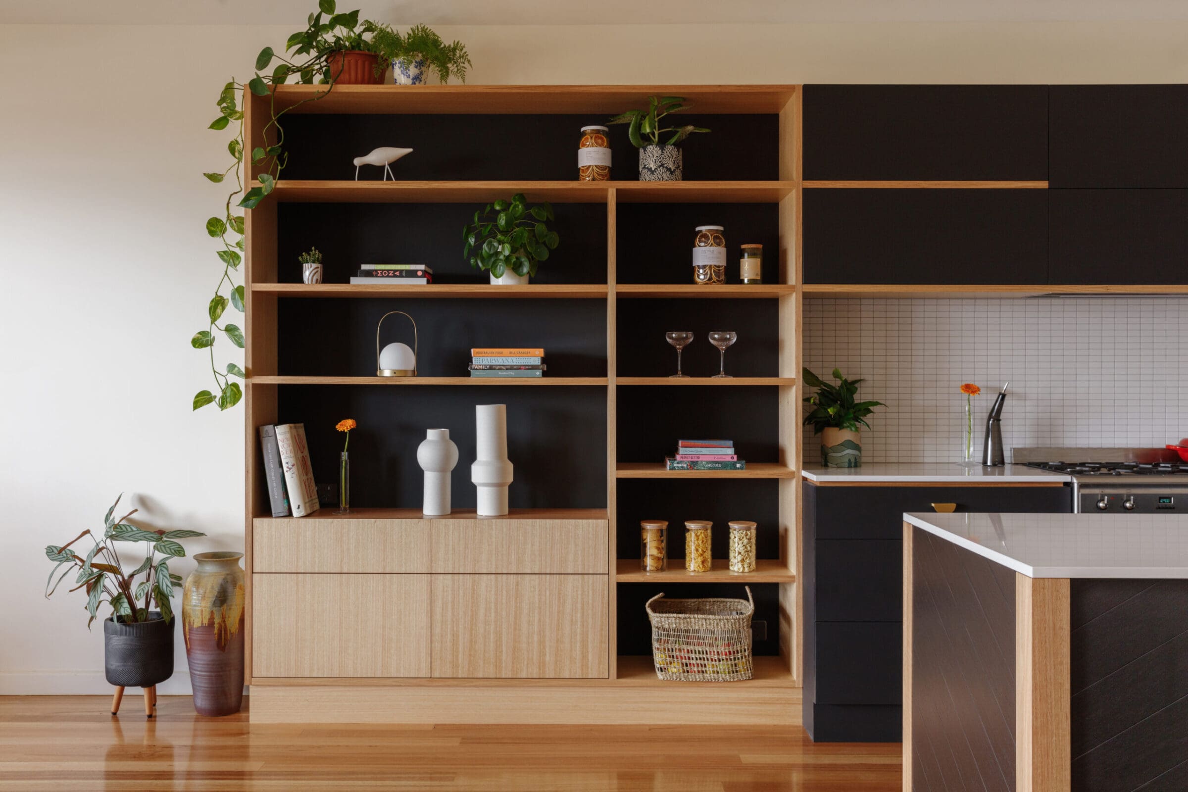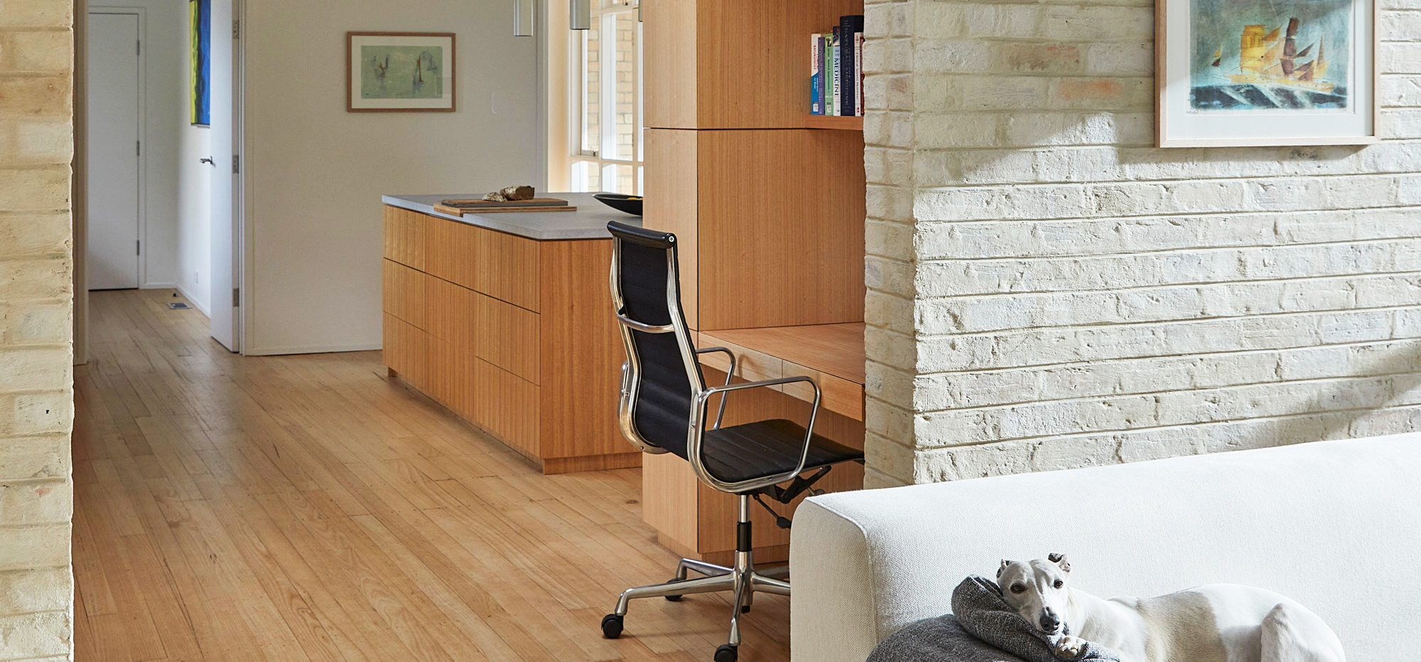QC Chambers by FMD Architects
Setting up her Melbourne based practice, FMD Architects, over 15 years ago, Fiona Dunin has championed big design in small projects. As an interior designer and an architect, Dunin has merged her two disciplines to offer an integrated design approach. Working mainly on high-end residential and boutique commercial projects, FMD Architects has found their niche in small scale/bespoke. Dunin’s work has carried her across Australia and around the world, but her latest project was an honouring of both her and her client’s hometown- Melbourne.
A reflection of the city
Amongst Melbourne’s vibrant CBD rests one of FMD Architects latest projects, QC Chambers. Set amidst the busyness of the city’s vibrant happenings, the chambers’ instantly noticeable feature is the large floor to ceiling window that captures the cities rising skyscrapers upon walking through the main doors. This view is reflected throughout the design of the fit-out with vertical shapes mimicking the scenes from the immediate landscape. Carefully crafting the space to entertain a workplace, meeting space and sitting area for quiet and reflective moments, the materials, furnishings and artworks offer the perfect space for a QC with a busy schedule.
Playing with inky black tones on the walls and ceiling and bold green carpet under foot, Tasmanian Oak veneer joinery was introduced to serve as a counterbalance to the darker elements. The joinery’s heights and volumes were designed to visually mirror the Melbourne skyline.
FMD Architects Director, Fiona Dunin says the choice of using Tasmanian Oak was an important selection.
“The forms of the Tasmanian Oak joinery were constructed to reflect the urban landscape and are in a beautiful dialogue with the artwork we had commissioned by Melbourne artist, Sam Shmith. We created a very contemporary working environment which is an unusual approach for traditional legal chambers, but the crown cut timber veneer really helped bring both visual consistency and warmth to the space,” says Dunin.
With ample choice when it comes to selecting a Tasmanian Oak veneer, Dunin says crown cut veneer has always been her top preference.
“When I use timber in a project, I want it to look like timber and allow for the natural feature to shine through which is why I typically use a crown cut veneer over a quarter cut because I want the timber grain and feature to be shown off,” says Dunin.
A durable favourite
Dunin used a combination of veneer and solid Tasmanian Oak for the joinery. Solid Tasmanian Oak was selected for the desk, due to its durability, shelving, meeting tables and the Churchill inspired standing desk.
With Tasmanian Oak making up the entirety of the timber used in QC Chambers, it’s no surprise it wasn’t the first time Dunin has specified it.
“I use a lot of Tasmanian Oak, it’s the main timber that I use and is inherent in most of our projects. It’s important to me to source Australian materials as much as possible. It also works well with my design approach because of its versatility and mid-range colour palette. I always find it easily works across colour palettes and materials,” says Dunin.

















