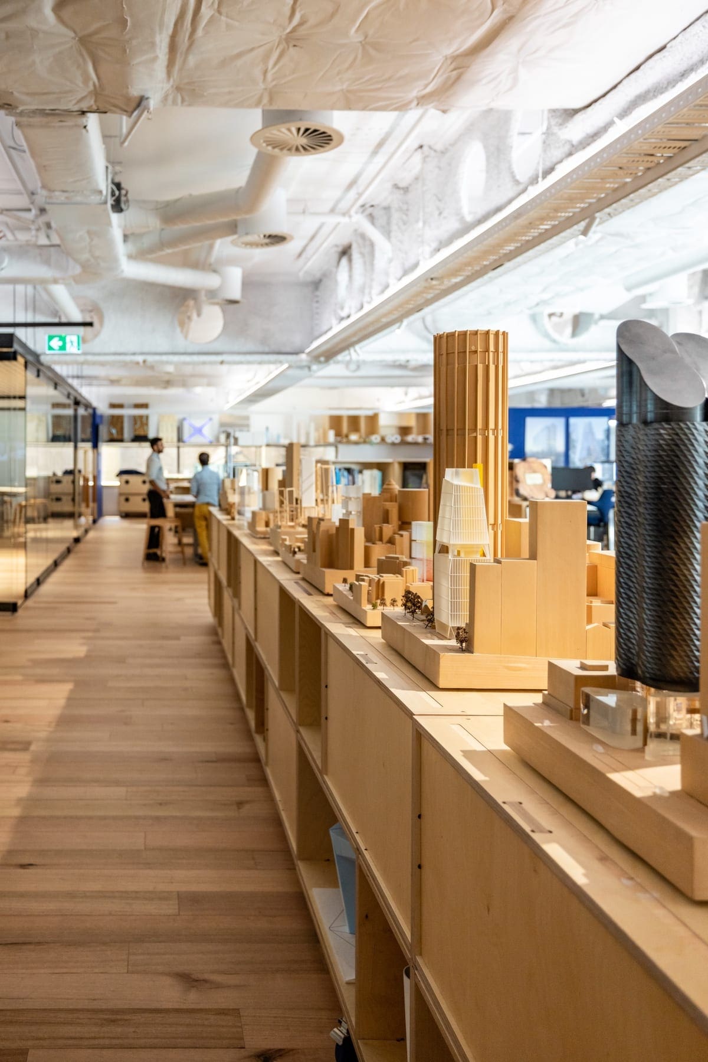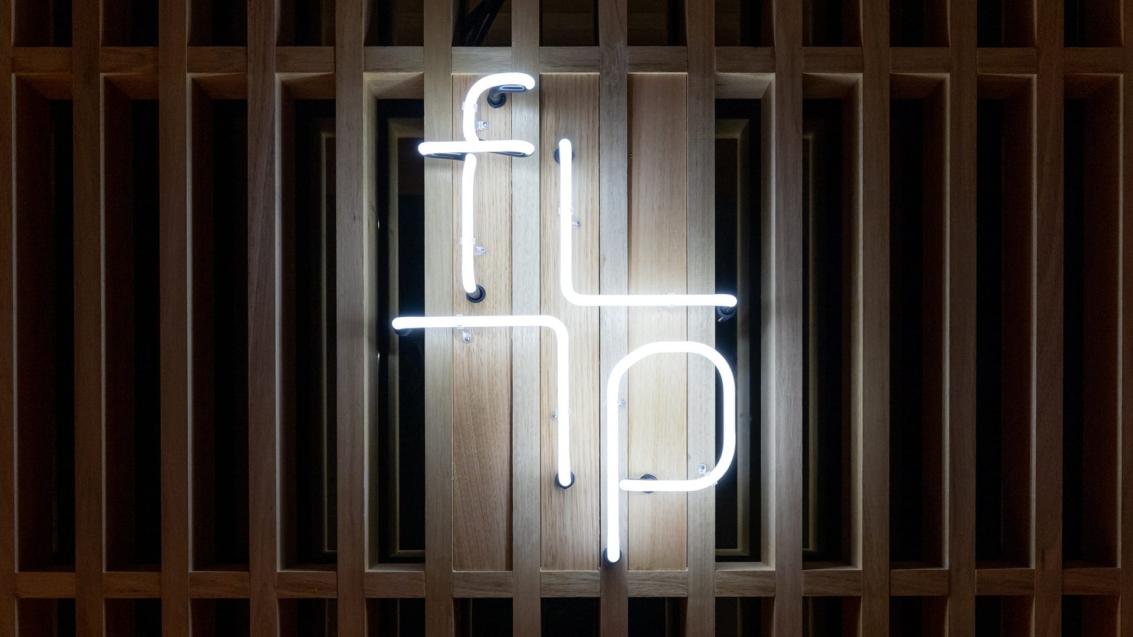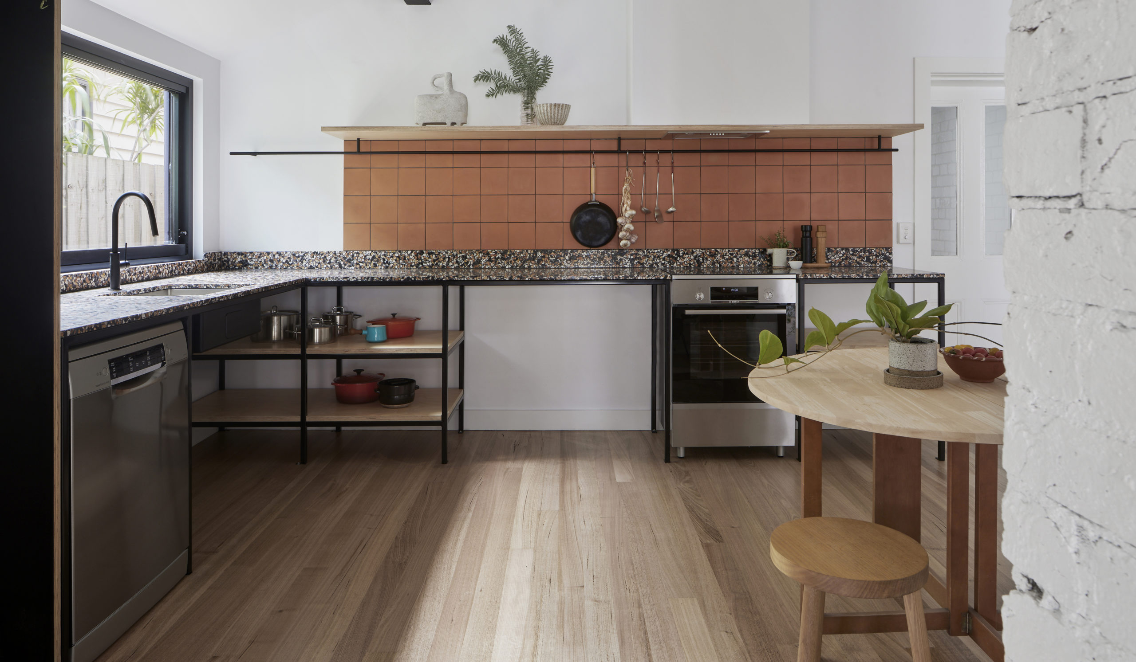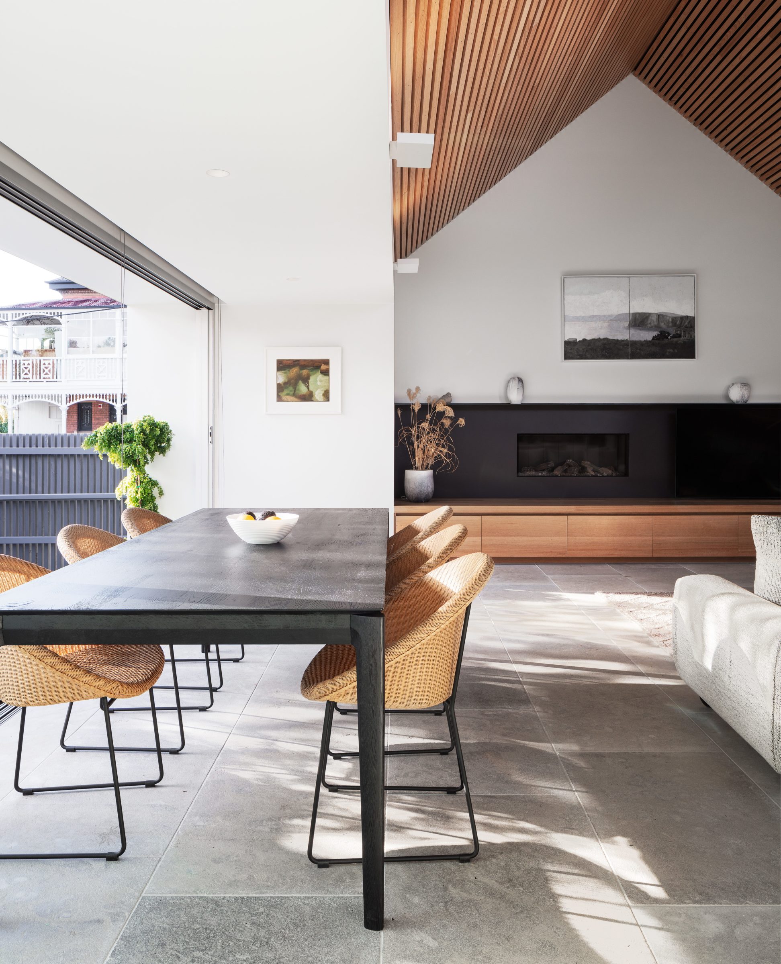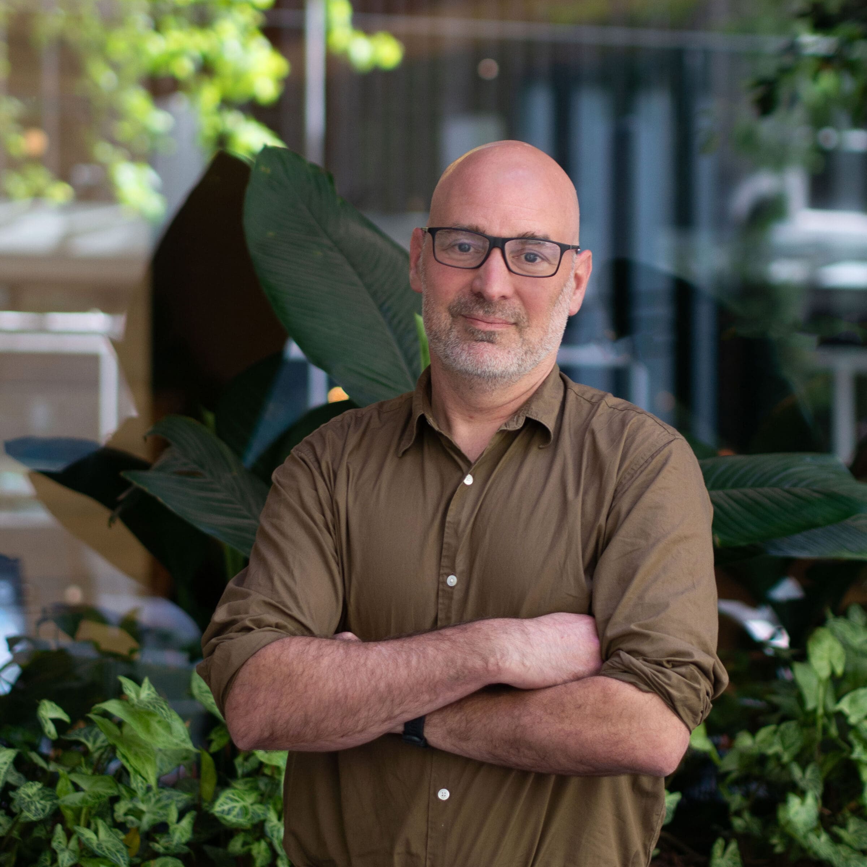Tasmanian Oak delivers the wow factor in fitzpatrick+partners new Sydney CBD office
Playing a role in the development of a city’s skyline is no easy task. But with decades of experience, knowledge and expertise, that’s just what the bustling office of Sydney based architecture studio fitzpatrick+partners have been doing. From high rise office buildings to ingenious health infrastructure to bespoke residential projects, Partner James Fitzpatrick has played a crucial part in designing the look and feel of Australia’s biggest cities. When fitzpatrick+partner’s growing team of 60 needed a larger working space, new roots were set in Sydney’s CBD in September 2020 at Harry Seidler’s iconic 9 Castlereagh Street office tower. Known for incorporating timber in their award-winning projects, Tasmanian Oak was selected to help express the DNA behind one of the county’s leading architectural practices.
Simplicity speaks
Six floors above Sydney’s vibrant metropolis, is the new fitzpatrick+partner’s design studio. With no design stone left unturned and meticulous attention to detail, each material selected for the fit-out was chosen with purpose, including the abundant use of Tasmanian Oak throughout.
Avoiding over cluttering the design of the space, Fitzpatrick explains why simplicity was chosen over flash.
“It was very important that the studio expressed what we are. It didn’t need to be a show pony. It had to be an expression of what we are, what we do and where we are going. The detail was very important, and we really questioned: what is an office or a work environment for today?”
Blonde & Blue
Stepping out of the elevator and into the new space, the blonde tones of Tasmanian Oak can be seen everywhere, enhanced with accents of cobalt blue. From the engineered flooring to the solid Tasmanian Oak ceiling and wall linings to the custom furniture crafted by the celebrated Tasmanian furniture designer maker Simon Ancher, the material creates a soft warmth in contrast to the raw and exposed elements of the original building. The original architectural elements were purposely left for display to tell a story of where the building’s design has historically been and where it is going.
Propelling the new office fit-out into modern times with the use of state-of-the-art technology, Fitzpatrick explains how the stunning Tasmanian Oak entry was brought to life.
“The entry wall and the ceiling are all solid Tas Oak profiles. It was taking a standard analogy of the old stud wall and just exploring that. It’s built like a stud wall with studs and noggings, but we closed up the centers and then got a bit smart. All the cutting and processing of the works was done with CNC machines. The result is that the wall clips together with all the fixings being hidden. It’s a very finely detailed wall expressing invention, technology and the beautiful raw Tassie Oak.”
Floored by beauty, innovation and sustainability
Selecting Tasmanian Oak engineered flooring throughout the 700sqm office, Fitzpatrick explains that the innovative material not only brings a wow factor to the office but was also easy to install and is a sustainable choice.
“It’s fantastic for an office environment in that it gave us great speed of delivery. The planks arrived, they were laid, they were pre-finished, so we didn’t have to worry about sanding floors and leaving clear zones. One of the beauties to us was that it’s a matte finish. It immediately gives you that feeling of a studio. People actually now come in and visit and say, ‘wow, look at that timber floor.’
“As a studio, we’re on a pathway towards becoming carbon neutral, so the selection of materials was really important to us, both for the physicality of the material and what it offers in terms of carbon neutrality and the journey, but also what it says to our clients.”
“One of the key decisions was the timber floor and being an architectural studio, there’s endless choices of materials.
“On the Tasmanian Visiting Architects Program last year, we discovered a Tasmanian Oak engineered flooring: Woodsmith.
“It’s a fantastic product. The concept of being able to use a solid timber on a backing board, is an efficient use of timber. We’re not wasting a valuable resource,” says Fitzpatrick.
Doing things better with the support of the industry
While timber has been a long time favoured material of the architecture studio, Fitzpatrick says it wasn’t chosen just to tick a box.
“This [timber] wasn’t chosen to just say ‘f+p work with timber’, but as a way to show how we can use timber technology, use new products and how we assess and test them. It’s getting smarter with integrating technology in the construction process and using the studio as a showcase or even more of a questioning of how you can do things better.”
Fitzpatrick also says the support from Tasmania’s timber suppliers helps make the choice an easy one.
“We do get great support from the local industry. We can actually talk to the owners, the designers, the craftsman of the products and say, ‘how can we do this?’. There’s always an openness to explore and if they don’t know, there’s always someone locally that has the right answer.”
“Tasmanian timber always appears strongly in all our projects and is part of that is the heritage of myself being from Tasmania but the other part of it is that Tasmanian Timber offers such a wide range of products that you can use in many, many different uses. It tends to be our go-to product to start with,” says Fitzpatrick.
A timber rich with history and a bright future
Tasmania’s timber resource has been a staple in Australia’s building and architecture industries for generations and Fitzpatrick says he’s pleased that it is still accessible today in its range of products.
“Much of the original architecture of Tasmania was constructed from solid Tas Oak timber frame, and beams. It’s incredible that we can still access these solid timber profiles for our projects, knowing they are appropriately sourced and certified as being from renewable, managed forests.”


