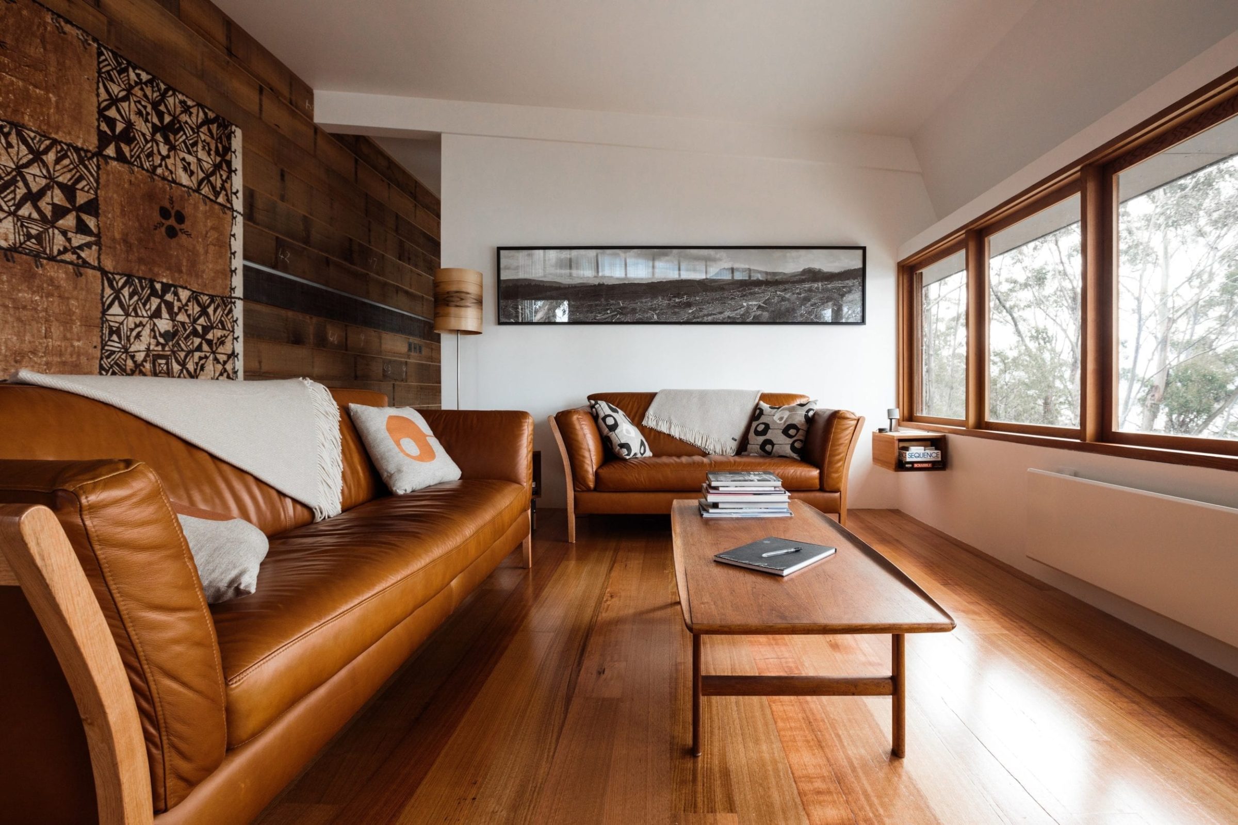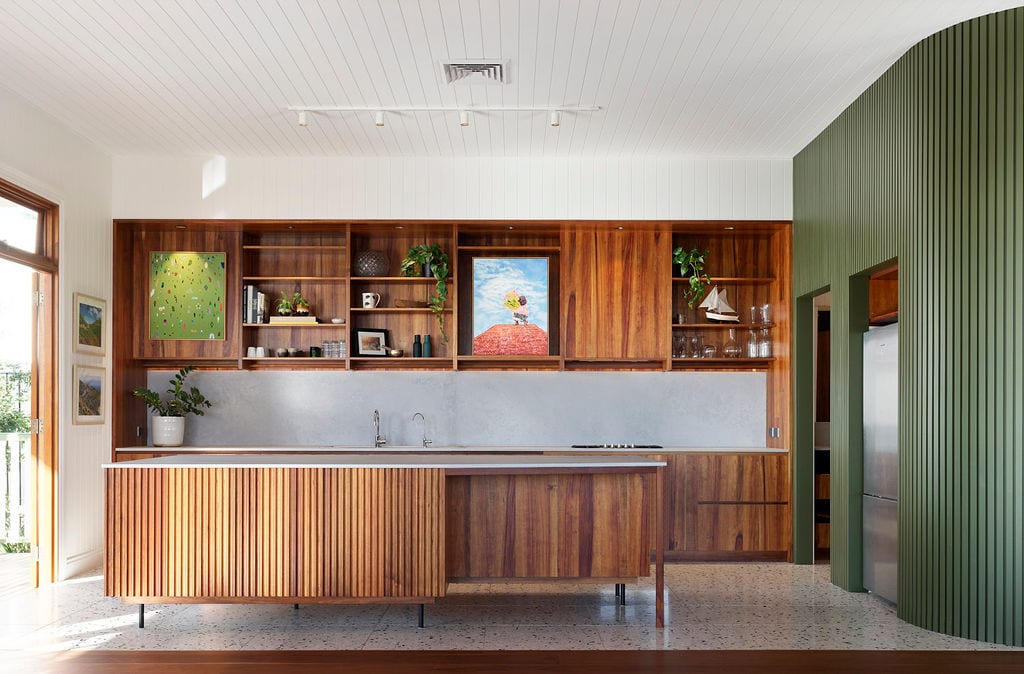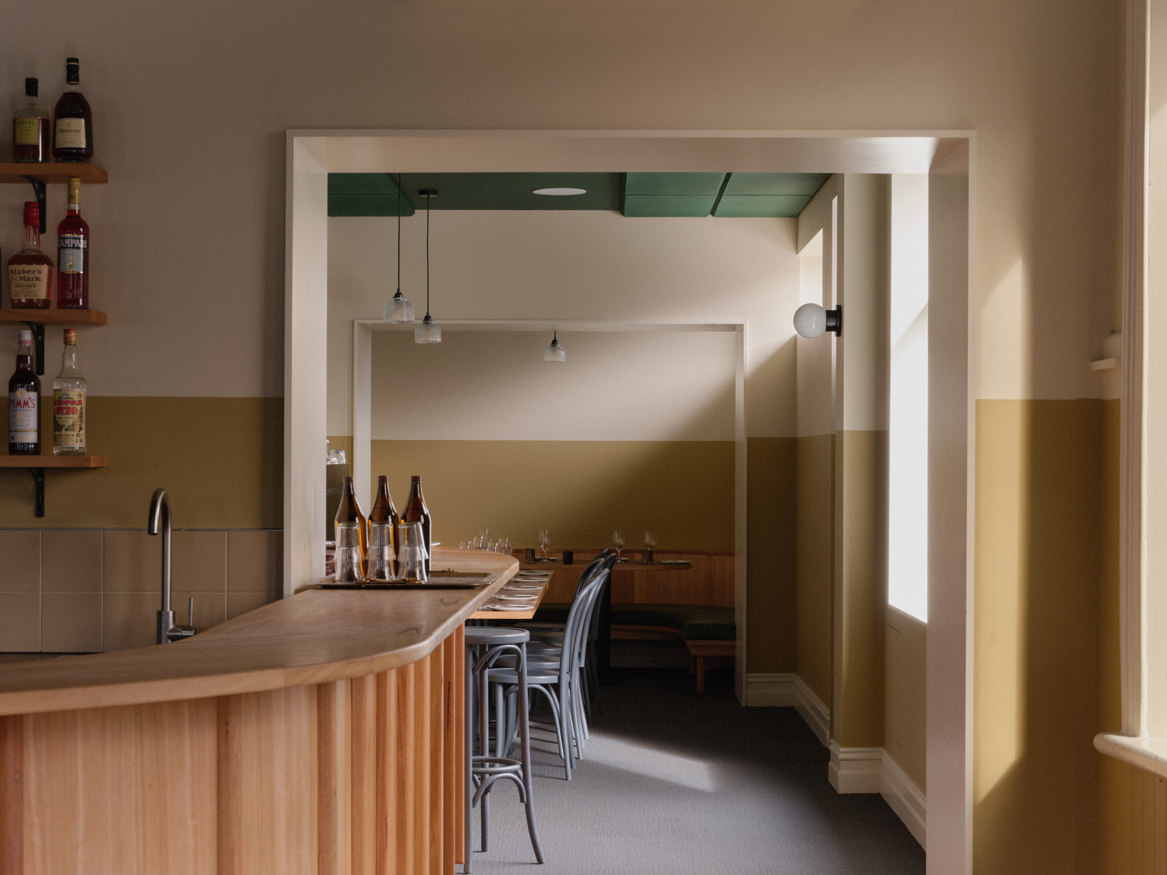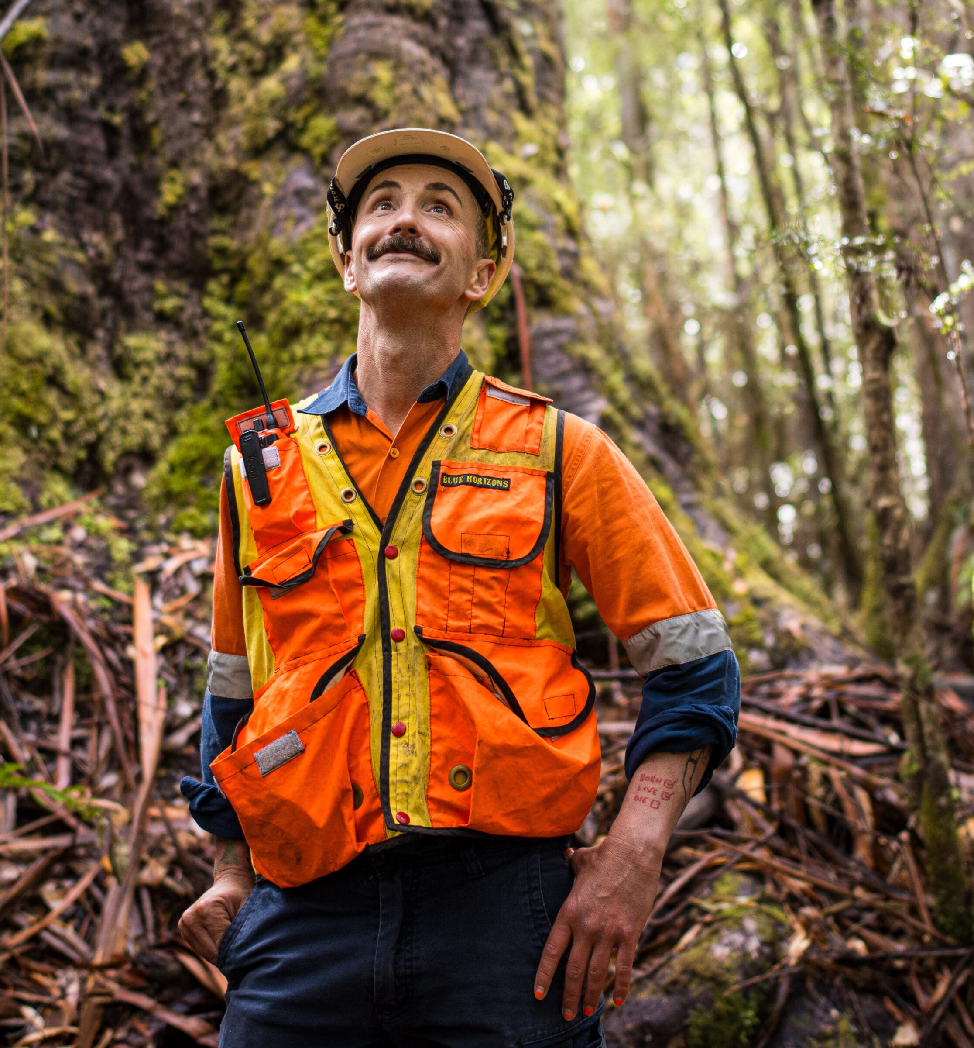Tinderbox’s private retreat AERIE gives visitors a true Tasmanian outlook with a global twist
Tucked away thirty minutes south of the bustling streets of Hobart sits the historic and scenic Tinderbox suburb. Perfectly situated atop a densely forested hill overlooking Bruny Island, Storm Bay, D’Entrecasteaux Channel and the Iron Pot Lighthouse at the mouth of the Derwent River, these advantageous views offered the perfect site for a military fort and training grounds during WWII.
While some evidence of the area’s history can still be seen, the suburb now offers its residents a place of peace and solace, and for visitors of the private retreat AERIE, a chance to literally soak in the views from a Tasmanian Timber clad hot tub.
Set amongst the treetops perched on the side of a hill proudly rests the apartment-style private retreat, AERIE. Project Manager and owner of AERIE Braye Sutherland carefully selected all the materials used for the retreat. Having been formerly employed by the UN, Braye and his wife lived in multiple countries around the world before coming back to their home state of Tasmania.
Careful to incorporate design elements inspired by their time abroad they have also paid tribute to local and sustainable materials including Tasmanian hardwoods, which can be found throughout the guest apartment.
“Material quality and sustainability are always at the top of the list when it comes to what matters most in a design. I can always expect to find a superior product in Tasmanian hardwoods which made the decision to feature this timber throughout the retreat space a given.”
Bringing the outdoors in, Tasmanian Oak lines the floors throughout the apartment’s interior bringing a sense of warmth to the retreat that overlooks the often-turbulent sea and sky.
Incorporating a one of a kind handmade Tapa Cloth from their time in the Ha’apai Islands in Tonga as a part of the decor, the textile is featured on the living room wall, beautifully framed by parallel running sawn Tasmanian timber planks, kept raw and untreated to show off their character. Playful walls can also be found in the bedroom and kitchen, where the trace of timber beams can be seen through panes of clouded glass.
“I especially love the feature wall where we chose to keep the timber in its natural state, showing off the beauty of the grain. As a sailor and having a general fondness towards boats this style of timber paneling reflects the parallel planking found on boats.”
Utilising Danish trained and Launceston based local furniture maker Richard Ellis, the apartment is complete with bespoke Tasmanian Oak, King Billy Pine and leather furniture including two sofas, a coffee table, bed frame and side tables.
Outside of the apartment down a bush hidden path and dozens of steps, rests a secluded outdoor spa oasis complete with a firepit, seawater hot tub and fire lit sauna both lined in Tasmanian timber to blend in with nature’s surroundings.
“What started as a design project out of boredom led to this beautiful custom retreat we designed with our guests in mind. Knowing they could be from anywhere in the world we thought it was only fitting to add worldly elements while using local artisans and materials like Tasmanian hardwood into the design.”

















