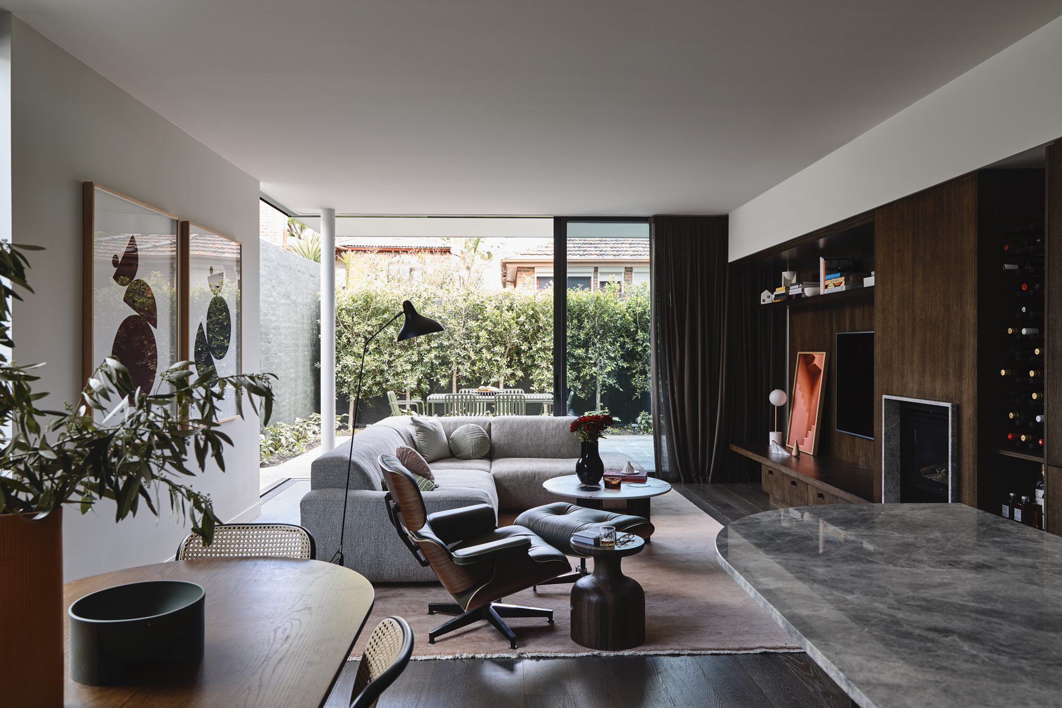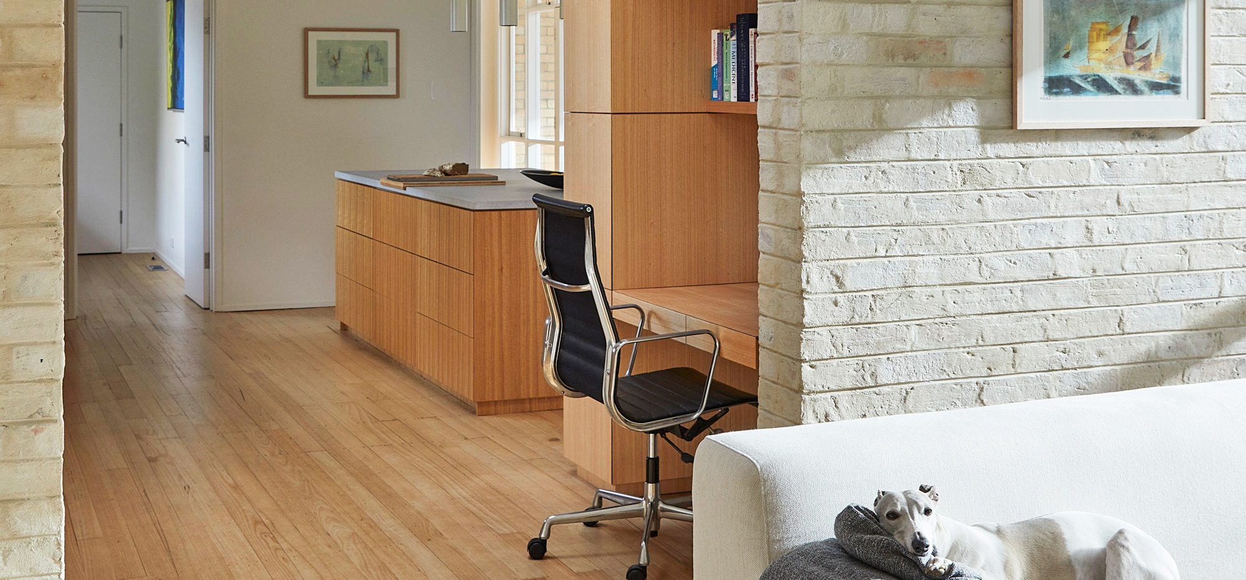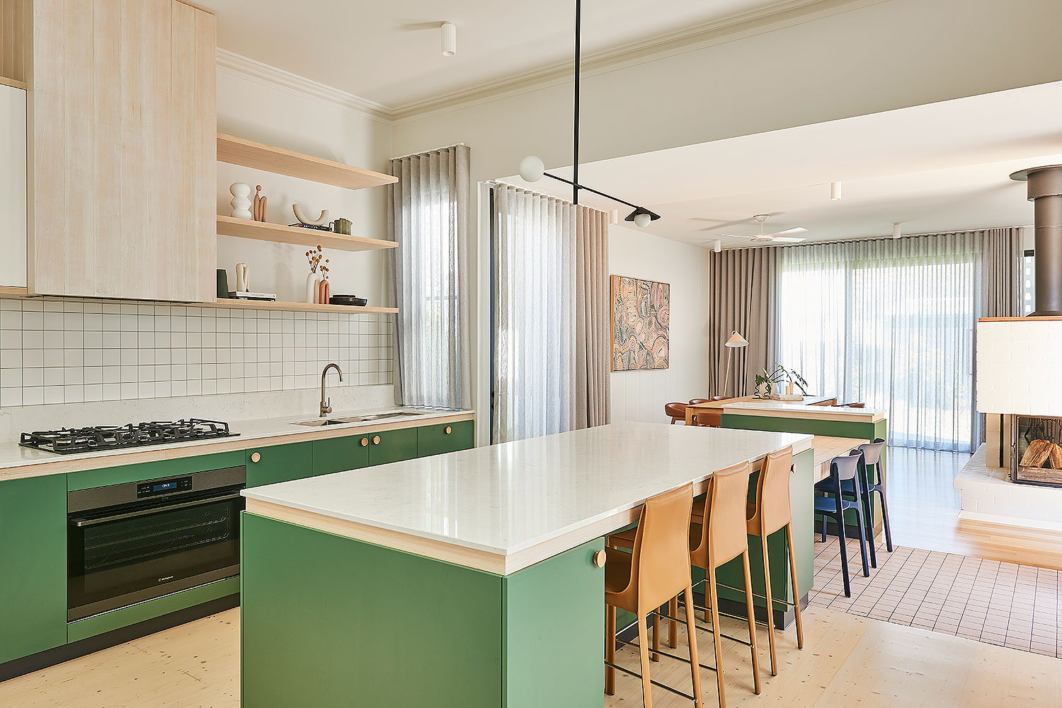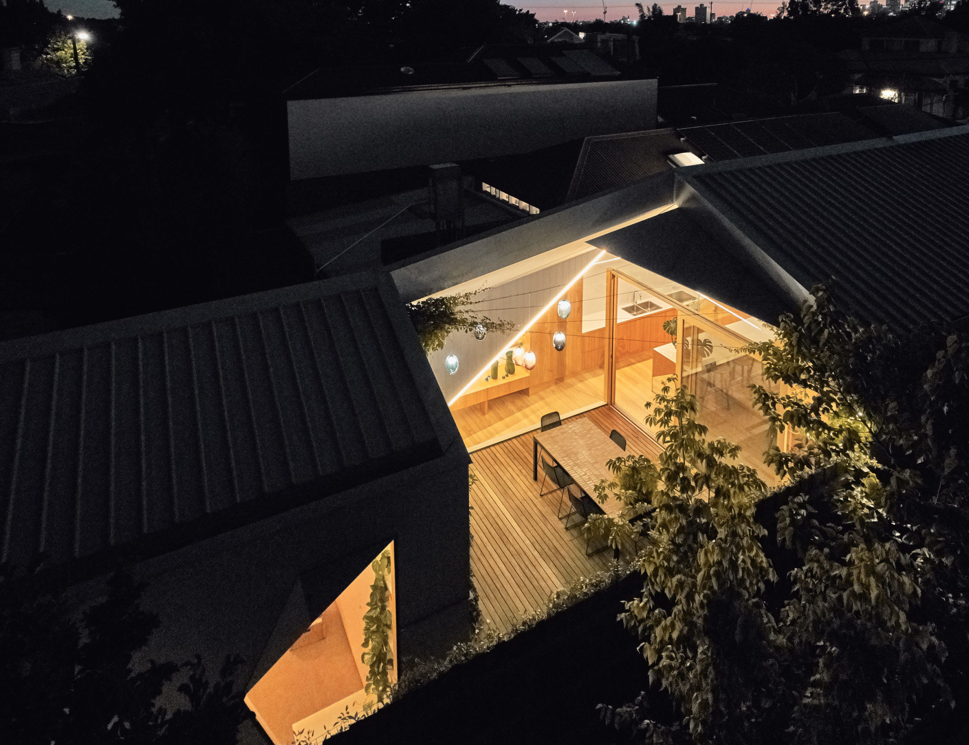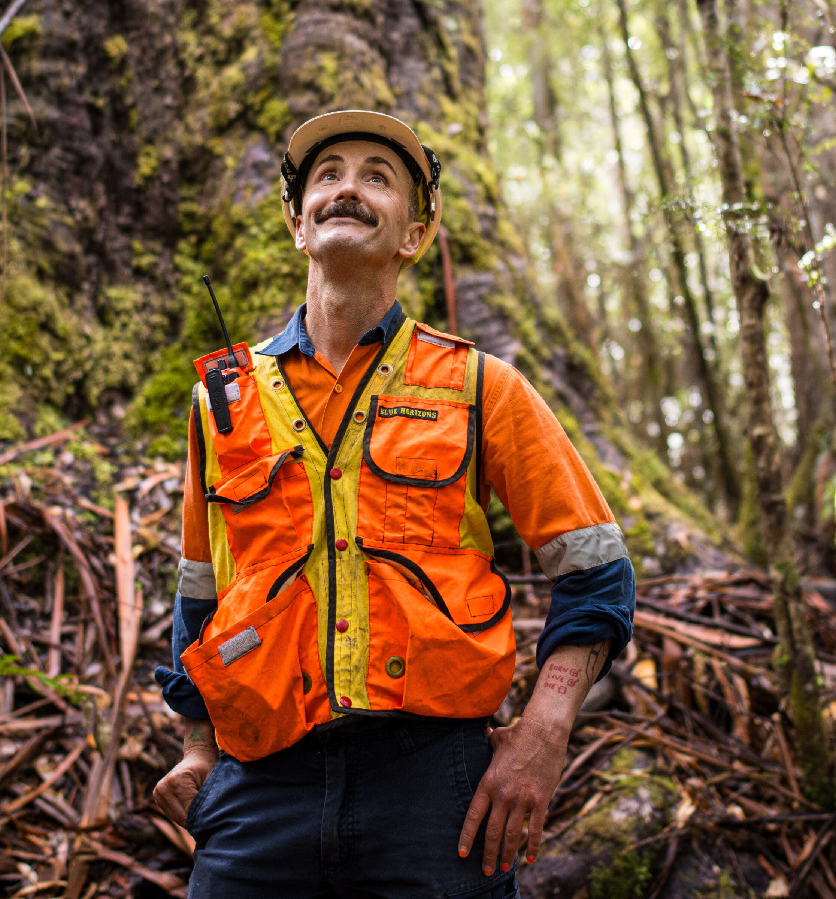Henry Street Townhouses by Maria Danos Architecture
In the heart of Melbourne’s CBD sits the charming neighbourhood of Windsor. Lush gardens spill over low fences and neighbours know one another by their first names (and likely have for decades). In the case of Henry Street, a strong sense of community also comes with a strong sense of design, especially for the owner of Henry Street Townhouses. Once occupied by a single dwelling home, the dated home was underutilizing. The coveted and central property gave the owner the idea to make the best use of the space and construct a two-unit ‘townhouse’. One belonging to the owner and the other for a lucky new resident ready to embrace the rich culture of the tight knit community – all in high style.
The new house on the block
Maria Danos Architecture was brought in to create the new townhouse development for Henry Street. Only a few blocks away from the building site is Maria’s studio, enabling a strong awareness of the cultural and neighbourly environment that needed to be considered as a part of the design. Creating two separate living spaces, Maria Danos Architecture had to build a space that catered to the tastes of the client, offering breathing room for the new occupants to adapt the spaces, anticipating varying dwell/work scenarios for family members
With the front of the ‘townhouses’ facing north, the development of the space required Danos to carefully craft opportunities for light to be introduced. Playing with angles, openings and the north roof top terrace acting as a conduit of light, Danos created a space that draws natural light down to the lower level living areas through an internal void. Keeping to the style and close-knit culture of the rest of the neighbourhood, the townhouses are easily approachable from the street while also considering the privacy and outlooks of the surrounding homes.
A timeless palette
Choosing white walls and ceilings for the interior of the ‘townhouses’, Danos selected dark floors and timber joinery throughout the rest of the space. Having a strong love for timber, Danos explains why this design decision was made to honour the longevity of the ‘townhouses’.
“I have interest in crafting spaces that have longevity and don’t date. In this part-speculative project, coupling a light and dark palette with textured materials created a smart interior without being fashionable or overly trendy. Playing with light and considered spatial volumes is especially important when working within a smaller footprint. Providing a robust backdrop is also important to allow for the people’s own objects, furniture have their own expression in the spaces,” says Danos.
Working closely with the builder, Larik Constructions, and highly skilled timber craftsman Charles Sandford, Danos specified dark stained, matt finished Tasmanian Oak. The timber was used throughout the ‘townhouse’ interiors including the kitchens, living rooms, bedrooms and stairwell joinery. Playing with both solid Tasmanian Oak and veneer, Danos explains why the local Australian timber was specified.
“I have a strong love for timber and a recurring theme in my work is warmth and texture. Tasmanian Oak was an important selection in the project because we wanted to use a timber that could create this and that was local,” says Danos.
With a good portion of the budget being allocated to the exceptional joinery and timber craftsmanship, Danos says the joinery was a key element to the design of the project.
“The joinery in the townhouses is highly detailed and is a feature throughout the space. We chose a Tasmanian Oak quarter cut for all of the veneer and solid timber applications because of its linear character- its less fussy than a crown cut often used. For Henry Street, we wanted to create a restrained palette to allow the other materials to also have presence in the smaller footprint,” says Danos.
Workability and locality
With Tasmanian Oak veneer and hardwood covering many of the surfaces throughout the ‘townhouses’ interiors, Danos says the benefits of the Tasmanian Oak go beyond aesthetics.
“Tasmanian Oak is adequately robust as a hardwood while being malleable enough for trades to easily work with. It also takes stains and finishes really well and has been readily available when I’ve specified it,” says Danos.
With a heavy focus on the local neighbourhood in the Henry Street Townhouses project, for Danos, the locality of the timber was equally important.
“I always try and support the use of local timber where I can. I’d have to have a strong reason not to use it. Tasmanian Oak has always been my go-to timber. I find it nonsensical having a timber shipped from overseas, when there’s great timber already here that is a part of the local narrative and performs really well.”


