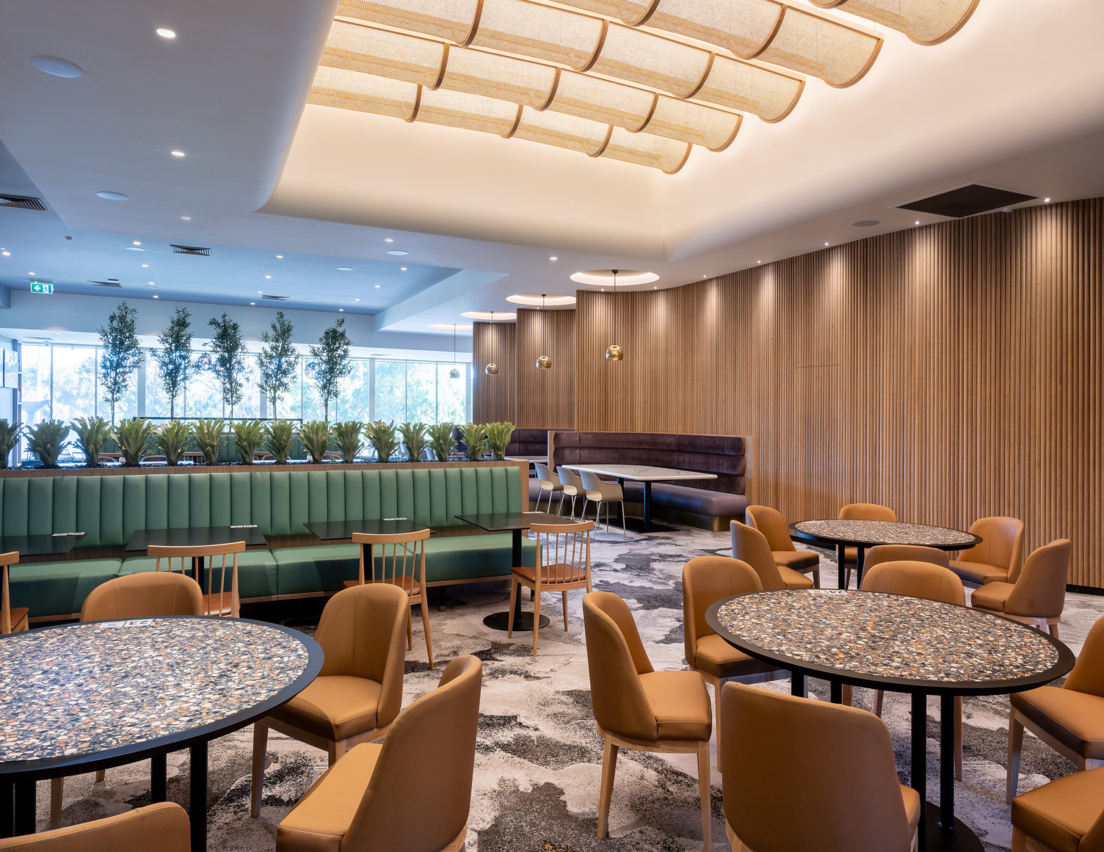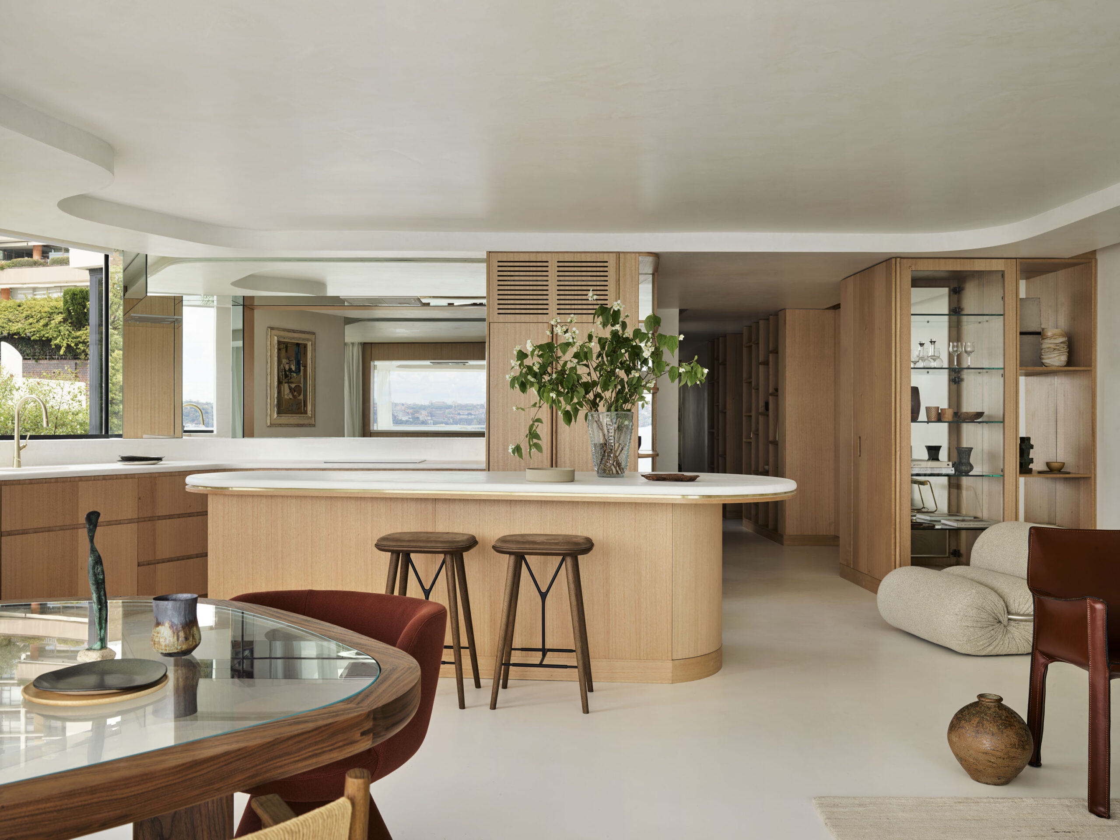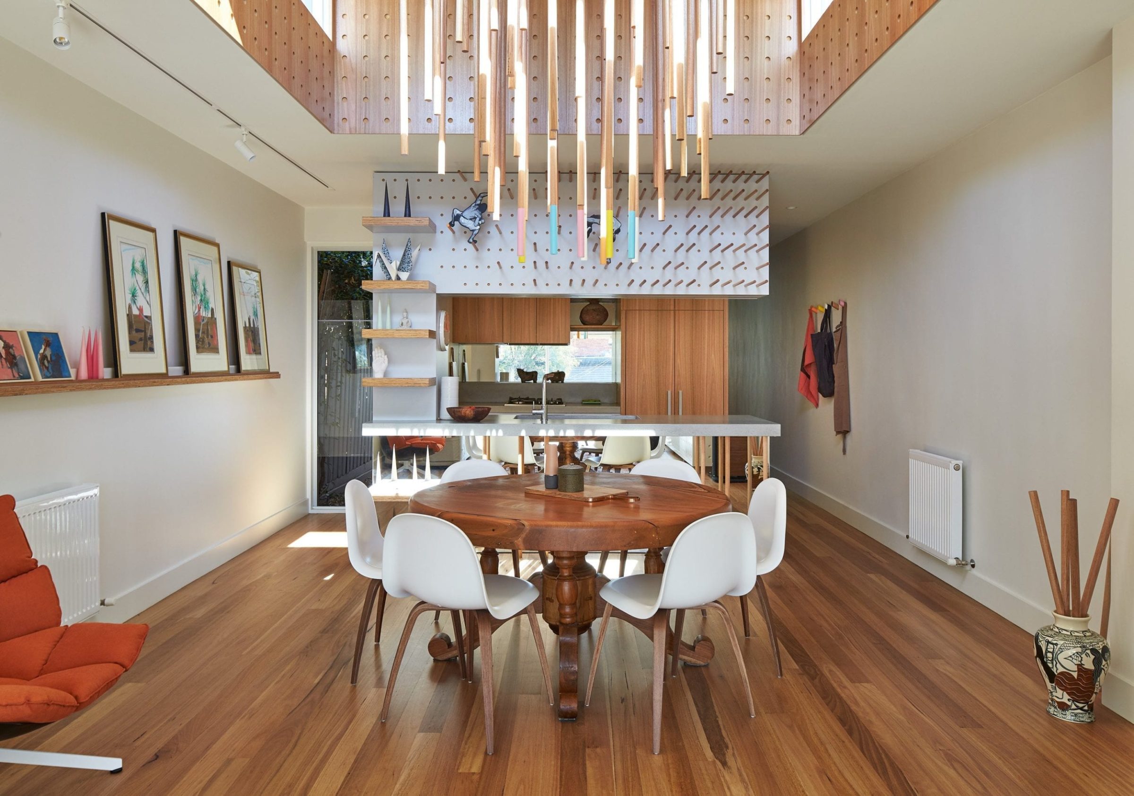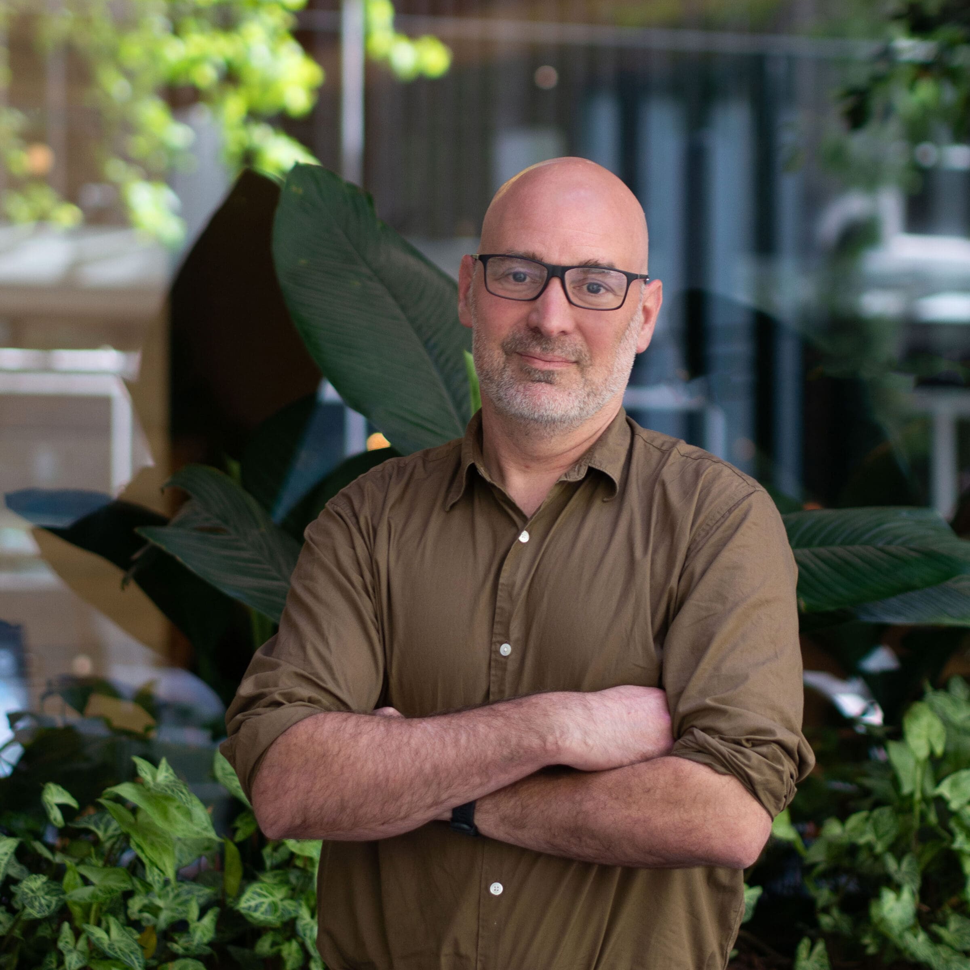Hella Good Design
For more than forty years Melbourne diners have been flocking to ‘Stalactites’ to get their traditional Greek cuisine fix.
Serving its patron’s mouth-watering traditional dishes based on what would be found on dinner tables across the Peloponnese region of Greece, the restaurant and Konstandakopoulos family have been on the receiving end of dozens of awards and media attention.
While they continue to serve up traditional Greek dishes they have now created a low key and hip spin-off to the Melbourne restaurant scene, having opened the doors to Hella Good in 2018.
While the food produced by the Konstandakopoulos family is usually in the spotlight, this time the focus lies on their newest establishment’s design featuring Tasmanian Oak.
Paying tribute to the original restaurant through design
Calling on the design experts at Bergman & Co, a fun and fresh new image was created while incorporating a key design element found along the ceiling and in the name of the original establishment – stalactites. Famously lining the ceilings throughout the original restaurant, the cave-like stalactites drip from above, offering guests a memorable dining experience. This playful and unique design has now landed Bergman & Co on the ‘Eat Drink Design Awards’ shortlist.
“The Tasmanian Oak dowels we used for this fit out were beautiful to touch and created a clean, natural and warm finish to the space. It was so versatile and depending on the tone, it really could be used to create a slick and sophisticated style or something fresh and playful that we were leaning towards for this project.”
While an array of materials could have been chosen to create the stalactite effect in Hella Good, Hutter was confident in the choice and ease of using Tasmanian Oak to bring the vision to life.
“Dowel was the perfect material to use to sculpt our ceiling as it has a universality of tone and also came pre-made in a variety of dimensions. The convenience of the pre-made half dowels was a really important aspect due to the complexity of the rest of the design but the end result was absolutely worth it.”

















